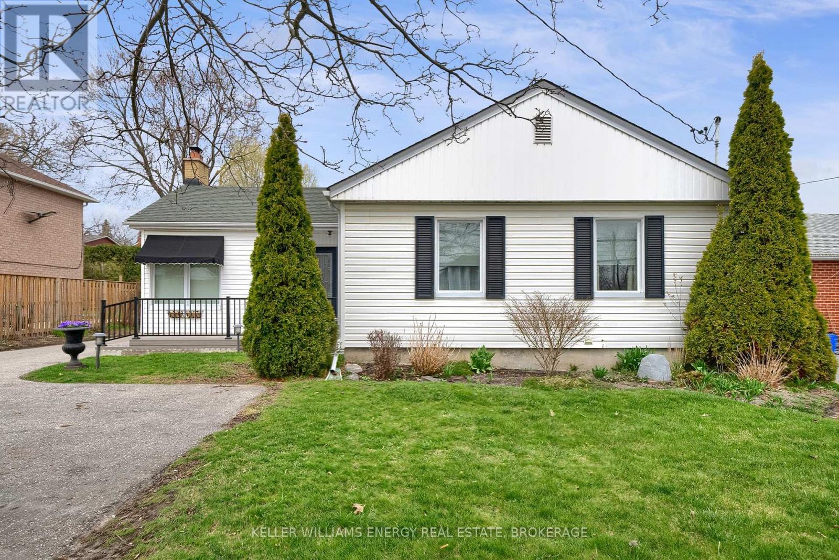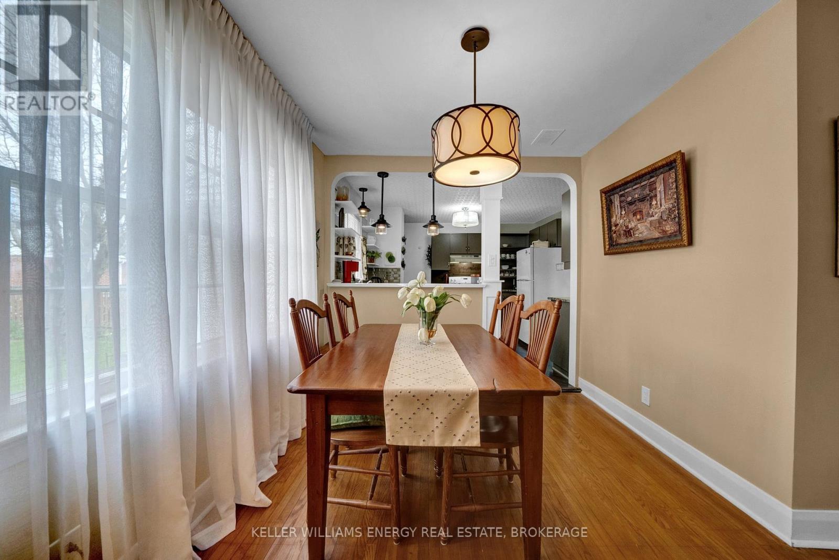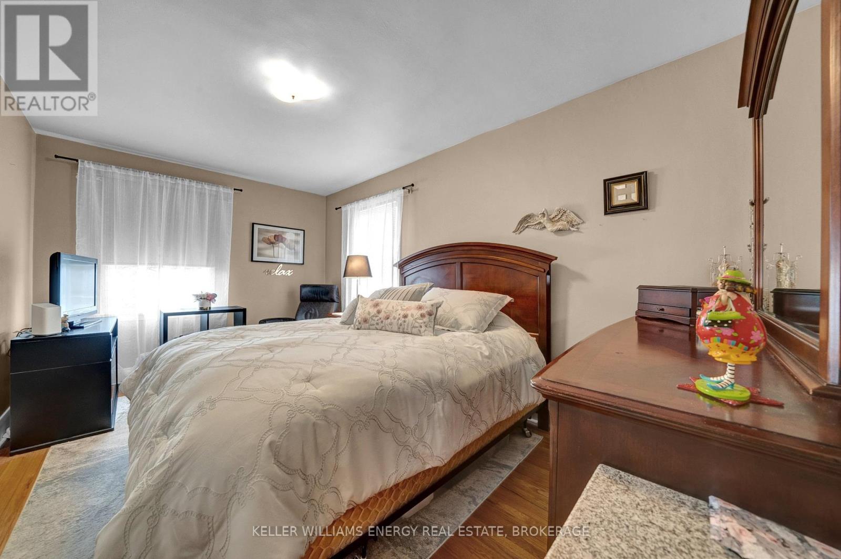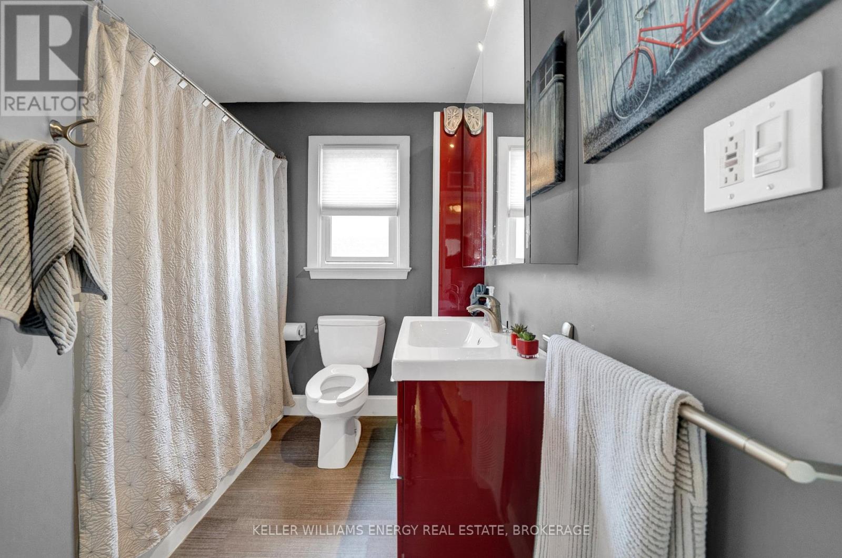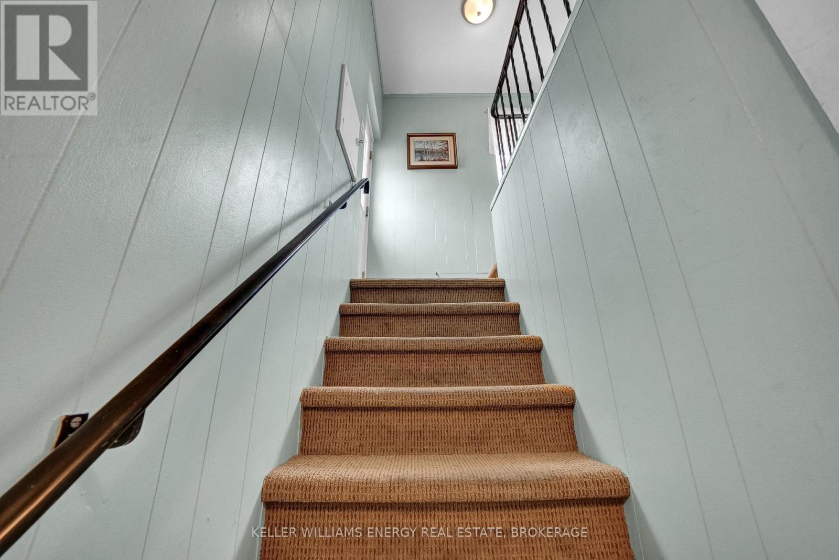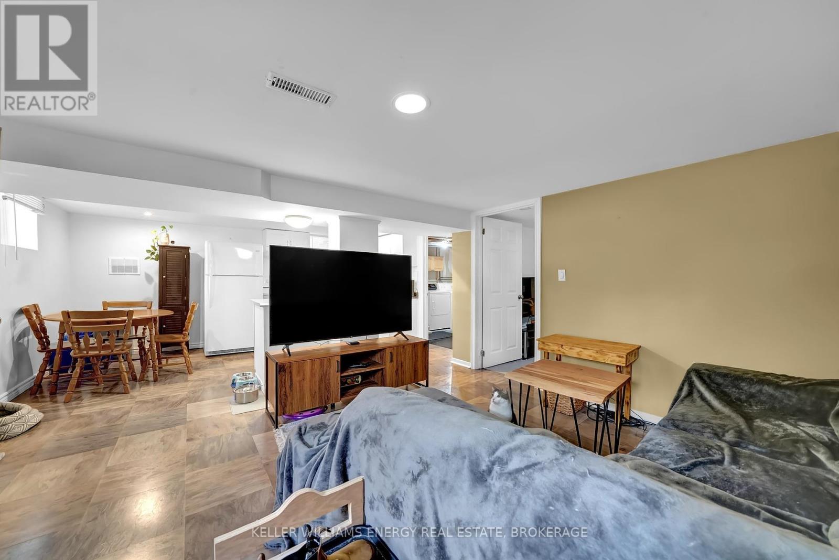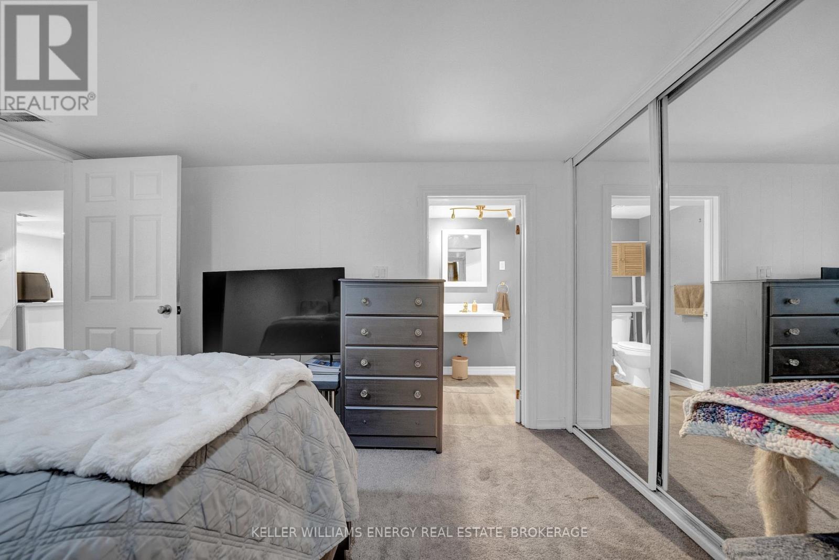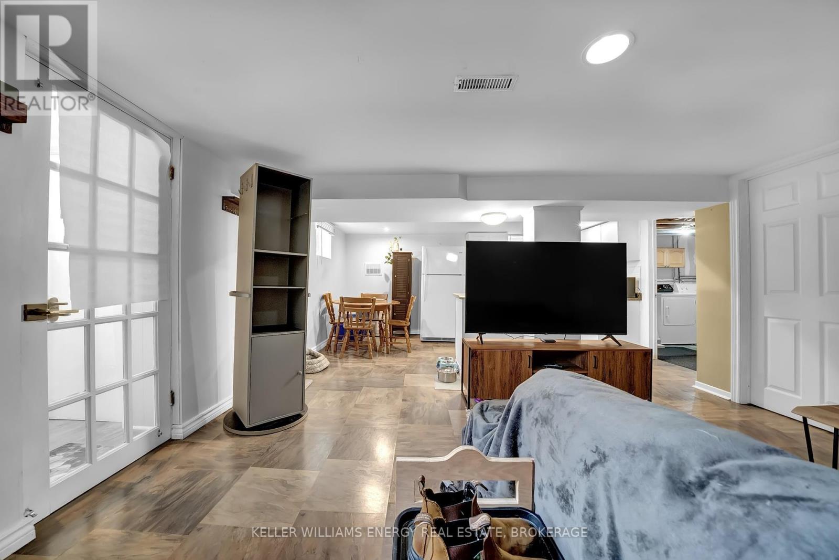416-218-8800
admin@hlfrontier.com
86 Rossland Road E Oshawa (Centennial), Ontario L1G 2W3
4 Bedroom
3 Bathroom
1100 - 1500 sqft
Bungalow
Fireplace
Central Air Conditioning
Forced Air
$799,000
Welcome to this well-maintained 3+1 bedroom, 2.5 bath detached bungalow, perfectly located in a family-friendly neighborhood. The main floor features a spacious living room, formal dining area, and a bright eat-in kitchen ideal for both everyday living and entertaining. The primary bedroom and two additional bedrooms provide ample space for the whole family.The fully finished basement offers a separate entrance and is complete with a second kitchen, rec room, bedroom, and a 3-piece bathroom perfect for extended family or guests or a In-Law Suite. (id:49269)
Open House
This property has open houses!
April
26
Saturday
Starts at:
2:00 pm
Ends at:4:00 pm
Property Details
| MLS® Number | E12104194 |
| Property Type | Single Family |
| Community Name | Centennial |
| ParkingSpaceTotal | 5 |
Building
| BathroomTotal | 3 |
| BedroomsAboveGround | 3 |
| BedroomsBelowGround | 1 |
| BedroomsTotal | 4 |
| Appliances | Water Heater, Dishwasher, Dryer, Stove, Washer, Refrigerator |
| ArchitecturalStyle | Bungalow |
| BasementFeatures | Separate Entrance |
| BasementType | Full |
| ConstructionStyleAttachment | Detached |
| CoolingType | Central Air Conditioning |
| ExteriorFinish | Vinyl Siding |
| FireplacePresent | Yes |
| FlooringType | Hardwood, Laminate, Carpeted, Concrete |
| FoundationType | Unknown |
| HalfBathTotal | 1 |
| HeatingFuel | Natural Gas |
| HeatingType | Forced Air |
| StoriesTotal | 1 |
| SizeInterior | 1100 - 1500 Sqft |
| Type | House |
| UtilityWater | Municipal Water |
Parking
| Detached Garage | |
| Garage |
Land
| Acreage | No |
| Sewer | Sanitary Sewer |
| SizeDepth | 125 Ft |
| SizeFrontage | 60 Ft |
| SizeIrregular | 60 X 125 Ft |
| SizeTotalText | 60 X 125 Ft |
Rooms
| Level | Type | Length | Width | Dimensions |
|---|---|---|---|---|
| Basement | Kitchen | 4.742 m | 2.714 m | 4.742 m x 2.714 m |
| Basement | Recreational, Games Room | 4.395 m | 3.388 m | 4.395 m x 3.388 m |
| Basement | Bedroom | 3.622 m | 3.362 m | 3.622 m x 3.362 m |
| Main Level | Kitchen | 3.837 m | 3.618 m | 3.837 m x 3.618 m |
| Main Level | Living Room | 5.803 m | 3.677 m | 5.803 m x 3.677 m |
| Main Level | Dining Room | 2.702 m | 2.086 m | 2.702 m x 2.086 m |
| Main Level | Primary Bedroom | 4.518 m | 2.94 m | 4.518 m x 2.94 m |
| Main Level | Bedroom 2 | 4.691 m | 3.208 m | 4.691 m x 3.208 m |
| Main Level | Bedroom 3 | 3.551 m | 3.181 m | 3.551 m x 3.181 m |
https://www.realtor.ca/real-estate/28215560/86-rossland-road-e-oshawa-centennial-centennial
Interested?
Contact us for more information



