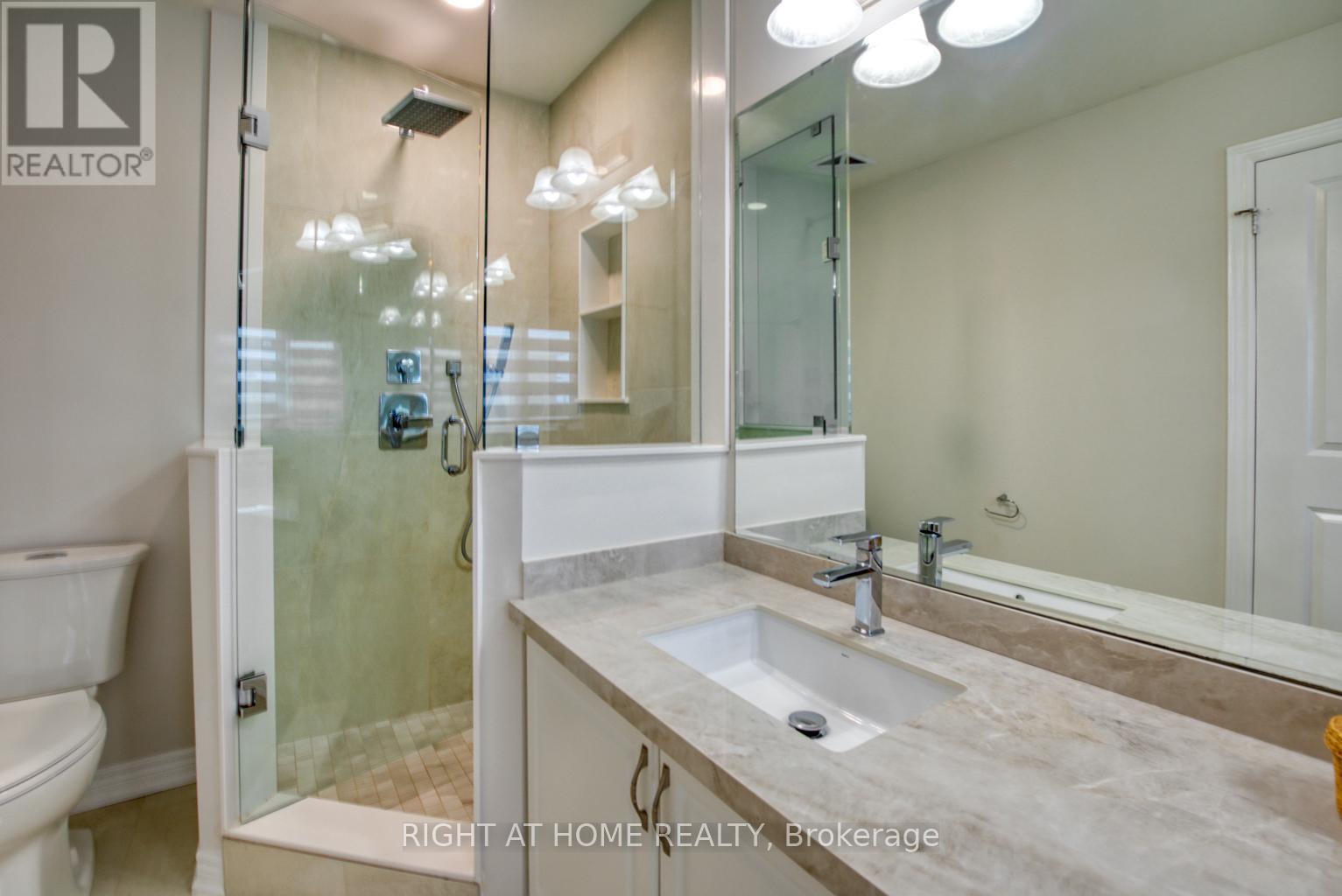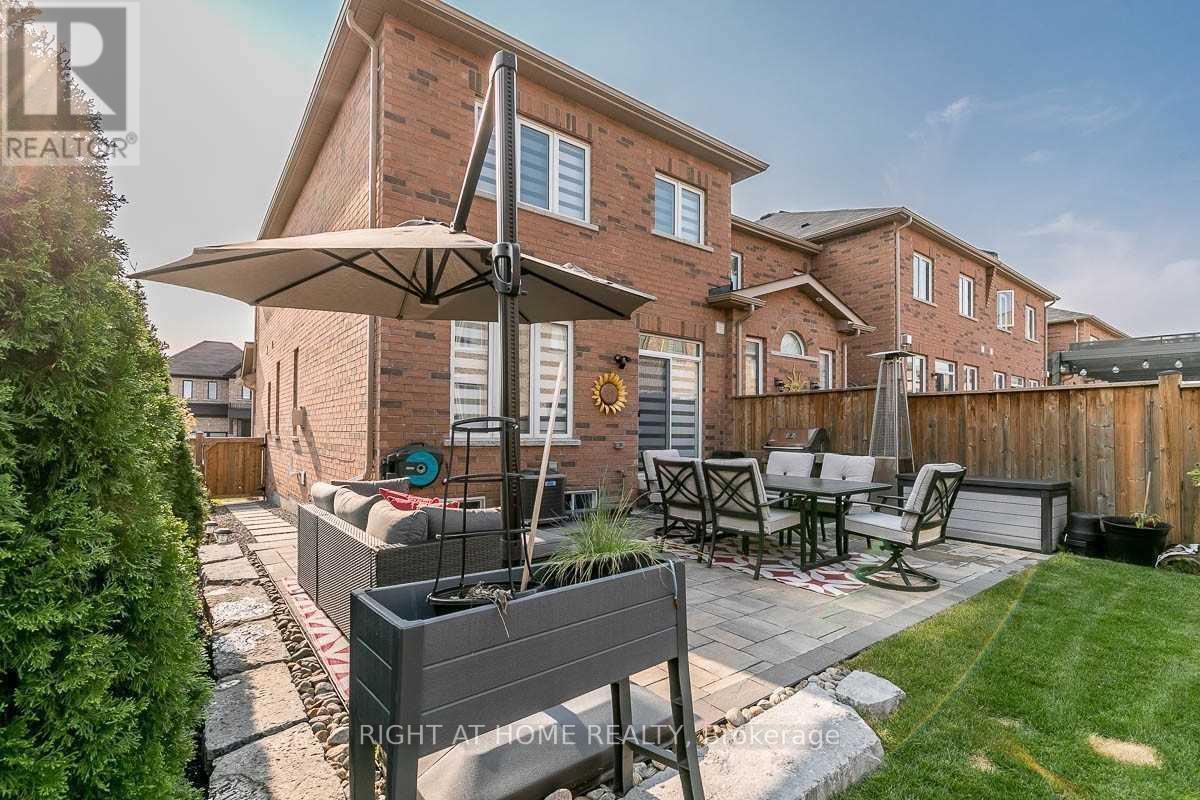3 Bedroom
3 Bathroom
1500 - 2000 sqft
Central Air Conditioning
Forced Air
$930,600
Welcome to this bright and spacious 3-bedroom end-unit freehold townhouse in the heart of Bradford. Perfect for young families or those looking to downsize without compromise. This home boasts 9-foot ceilings on the main floor, an open-concept layout that flows seamlessly from the sunlit living room to the dining area and into the modern kitchen, complete with custom cabinetry, sleek marble countertops, and a gas stove. A walkout to the private, fully fenced backyard makes entertaining effortless. Upstairs, the grand primary bedroom is very spacious, featuring a walk-in closet and a spa-like 5-piece ensuite. A versatile loft space is perfect for a home office or reading corner. The large, unfinished basement offers endless possibilities whether you envision a future game room, additional bedroom, storage or hobby space, plus a separate cold room for extra storage. The home features a smart doorbell and 2 surveillance cameras. Don't miss out on this incredible opportunity! (id:49269)
Property Details
|
MLS® Number
|
N12061768 |
|
Property Type
|
Single Family |
|
Community Name
|
Bradford |
|
AmenitiesNearBy
|
Schools |
|
CommunityFeatures
|
Community Centre |
|
Features
|
Carpet Free |
|
ParkingSpaceTotal
|
3 |
Building
|
BathroomTotal
|
3 |
|
BedroomsAboveGround
|
3 |
|
BedroomsTotal
|
3 |
|
Age
|
6 To 15 Years |
|
Appliances
|
Blinds, Dishwasher, Dryer, Hood Fan, Stove, Washer, Refrigerator |
|
BasementDevelopment
|
Unfinished |
|
BasementType
|
N/a (unfinished) |
|
ConstructionStyleAttachment
|
Attached |
|
CoolingType
|
Central Air Conditioning |
|
ExteriorFinish
|
Brick |
|
FlooringType
|
Ceramic |
|
FoundationType
|
Unknown |
|
HalfBathTotal
|
1 |
|
HeatingFuel
|
Natural Gas |
|
HeatingType
|
Forced Air |
|
StoriesTotal
|
2 |
|
SizeInterior
|
1500 - 2000 Sqft |
|
Type
|
Row / Townhouse |
|
UtilityWater
|
Municipal Water |
Parking
Land
|
Acreage
|
No |
|
FenceType
|
Fenced Yard |
|
LandAmenities
|
Schools |
|
Sewer
|
Sanitary Sewer |
|
SizeDepth
|
96 Ft ,10 In |
|
SizeFrontage
|
23 Ft ,7 In |
|
SizeIrregular
|
23.6 X 96.9 Ft |
|
SizeTotalText
|
23.6 X 96.9 Ft |
Rooms
| Level |
Type |
Length |
Width |
Dimensions |
|
Second Level |
Primary Bedroom |
3.4 m |
4.55 m |
3.4 m x 4.55 m |
|
Second Level |
Bedroom 2 |
2.63 m |
3.45 m |
2.63 m x 3.45 m |
|
Second Level |
Bedroom 3 |
3.04 m |
2.72 m |
3.04 m x 2.72 m |
|
Second Level |
Den |
1.7 m |
1.8 m |
1.7 m x 1.8 m |
|
Basement |
Workshop |
20.74 m |
2.92 m |
20.74 m x 2.92 m |
|
Main Level |
Kitchen |
3.66 m |
2.37 m |
3.66 m x 2.37 m |
|
Main Level |
Living Room |
8.55 m |
2.92 m |
8.55 m x 2.92 m |
|
Main Level |
Dining Room |
2.86 m |
2.37 m |
2.86 m x 2.37 m |
https://www.realtor.ca/real-estate/28120133/86-selby-crescent-bradford-west-gwillimbury-bradford-bradford











































