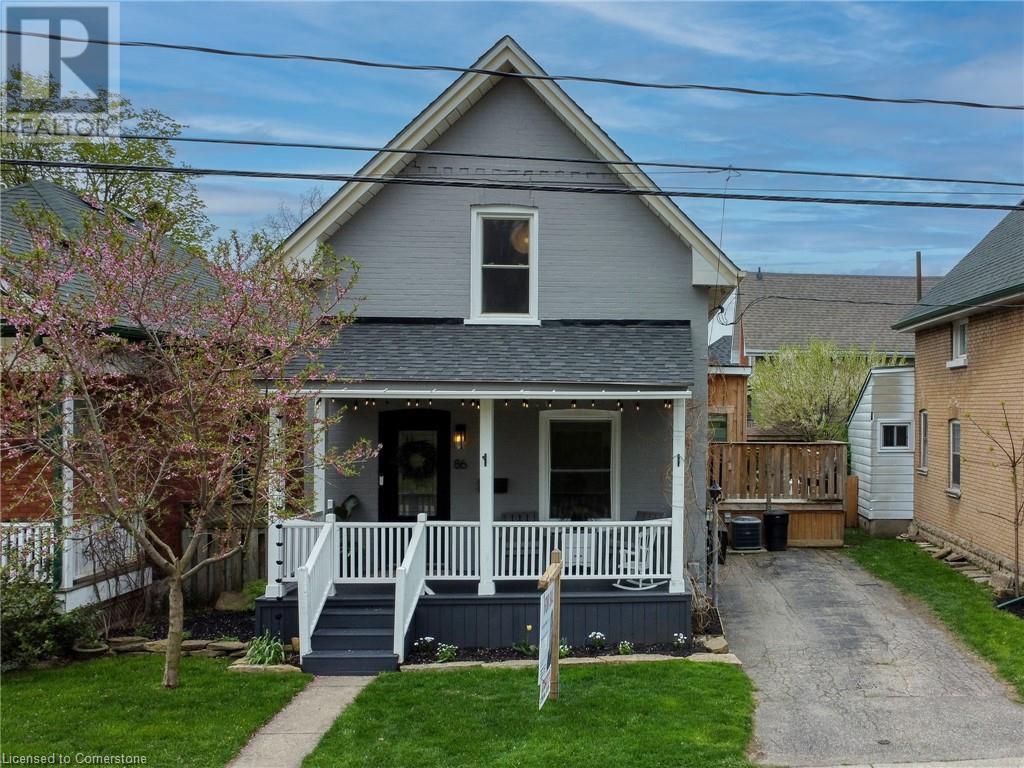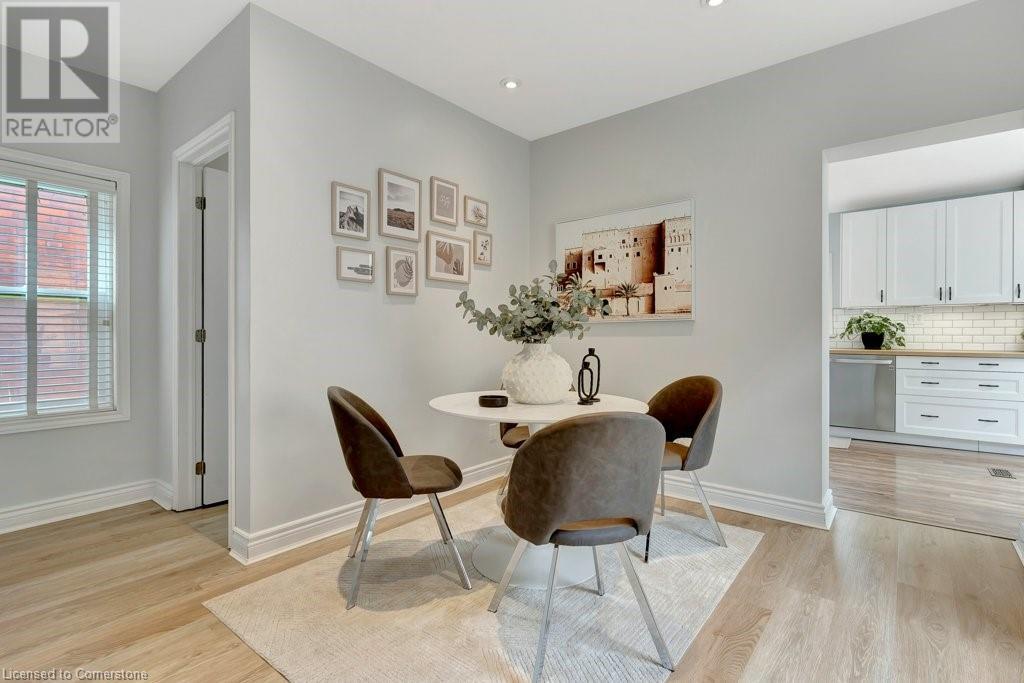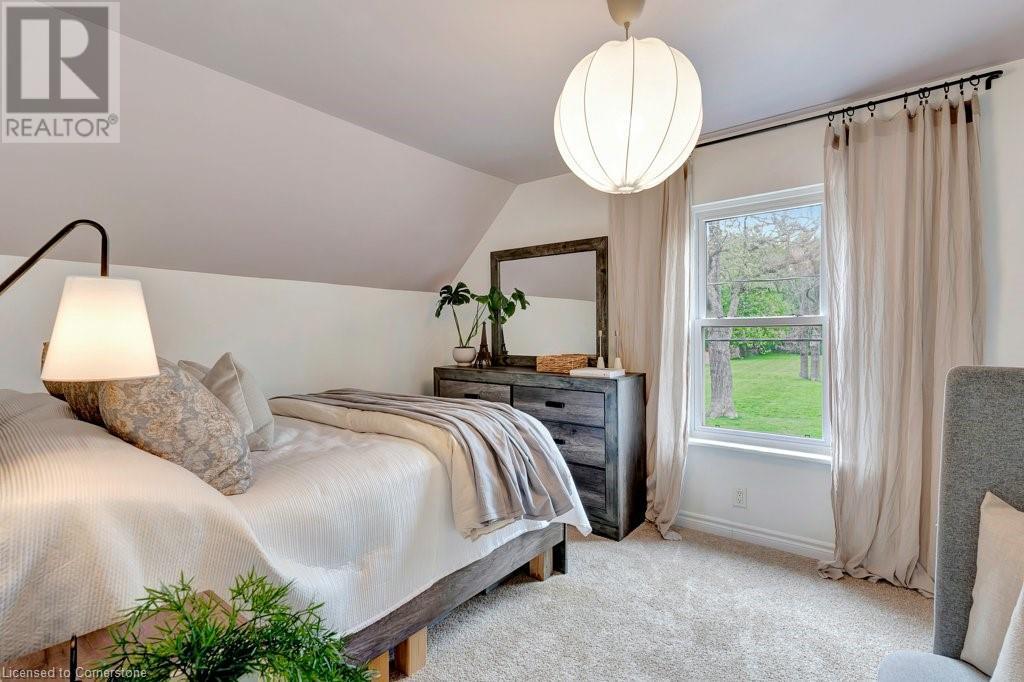3 Bedroom
1 Bathroom
1158 sqft
2 Level
Central Air Conditioning
Forced Air
$499,999
Welcome to 86 Spring St., in the Holmedale Community of Brantford! This 3 bedroom home has the character and charm of a Century Home, while offering modern updates and finishes throughout the home. Driving up to the house, you will fall in love with the big front porch, with a beautiful nectarine tree, and overlooking a beautiful and quiet park (Buck Park). You will find an updated, bright, open-concept main floor as you walk through the beautiful front door, with a generously sized living room, formal dining room, pantry/walk-in closet, a kitchen and full bathroom. The kitchen is renovated, with a gas range, subway tile backsplash, and ample storage. It is spacious and bright - a skylight and sliding patio doors help with that. The sliding doors bring you to the side deck and the fully fenced backyard, with apple trees and a garden shed. The unfinished basement with laundry and utility room awaits your personal touch. This home has parking for two cars, and is already wired for an electric car charger. An ideal location - the home is just steps away from Buck Park (with playground), schools, a short walk to the new Dufferin Park with a large playground and pickleball courts, and the walking trails along the Grand River—all this and still just a short drive to all shopping, amenities and the 403. This house is perfect for the first-time home buyer, new family or Century Home lover! (id:49269)
Property Details
|
MLS® Number
|
40725436 |
|
Property Type
|
Single Family |
|
AmenitiesNearBy
|
Hospital, Park, Place Of Worship, Playground, Public Transit, Schools, Shopping |
|
CommunityFeatures
|
Community Centre |
|
Features
|
Paved Driveway |
|
ParkingSpaceTotal
|
2 |
|
Structure
|
Shed, Porch |
Building
|
BathroomTotal
|
1 |
|
BedroomsAboveGround
|
3 |
|
BedroomsTotal
|
3 |
|
Appliances
|
Dishwasher, Dryer, Refrigerator, Water Softener, Washer, Range - Gas, Hood Fan, Window Coverings |
|
ArchitecturalStyle
|
2 Level |
|
BasementDevelopment
|
Unfinished |
|
BasementType
|
Full (unfinished) |
|
ConstructedDate
|
1913 |
|
ConstructionStyleAttachment
|
Detached |
|
CoolingType
|
Central Air Conditioning |
|
ExteriorFinish
|
Brick |
|
FireProtection
|
Smoke Detectors |
|
Fixture
|
Ceiling Fans |
|
FoundationType
|
Stone |
|
HeatingFuel
|
Natural Gas |
|
HeatingType
|
Forced Air |
|
StoriesTotal
|
2 |
|
SizeInterior
|
1158 Sqft |
|
Type
|
House |
|
UtilityWater
|
Municipal Water |
Land
|
AccessType
|
Highway Access, Highway Nearby |
|
Acreage
|
No |
|
LandAmenities
|
Hospital, Park, Place Of Worship, Playground, Public Transit, Schools, Shopping |
|
Sewer
|
Municipal Sewage System |
|
SizeDepth
|
60 Ft |
|
SizeFrontage
|
40 Ft |
|
SizeTotalText
|
Under 1/2 Acre |
|
ZoningDescription
|
Nlr |
Rooms
| Level |
Type |
Length |
Width |
Dimensions |
|
Second Level |
Bedroom |
|
|
9'0'' x 7'5'' |
|
Second Level |
Bedroom |
|
|
6'11'' x 13'7'' |
|
Second Level |
Primary Bedroom |
|
|
13'5'' x 10'2'' |
|
Main Level |
Kitchen |
|
|
17'6'' x 10'7'' |
|
Main Level |
Dining Room |
|
|
11'3'' x 10'4'' |
|
Main Level |
Living Room |
|
|
12'5'' x 12'11'' |
|
Main Level |
4pc Bathroom |
|
|
5'6'' x 10'7'' |
Utilities
|
Cable
|
Available |
|
Electricity
|
Available |
|
Natural Gas
|
Available |
|
Telephone
|
Available |
https://www.realtor.ca/real-estate/28286067/86-spring-street-brantford


























