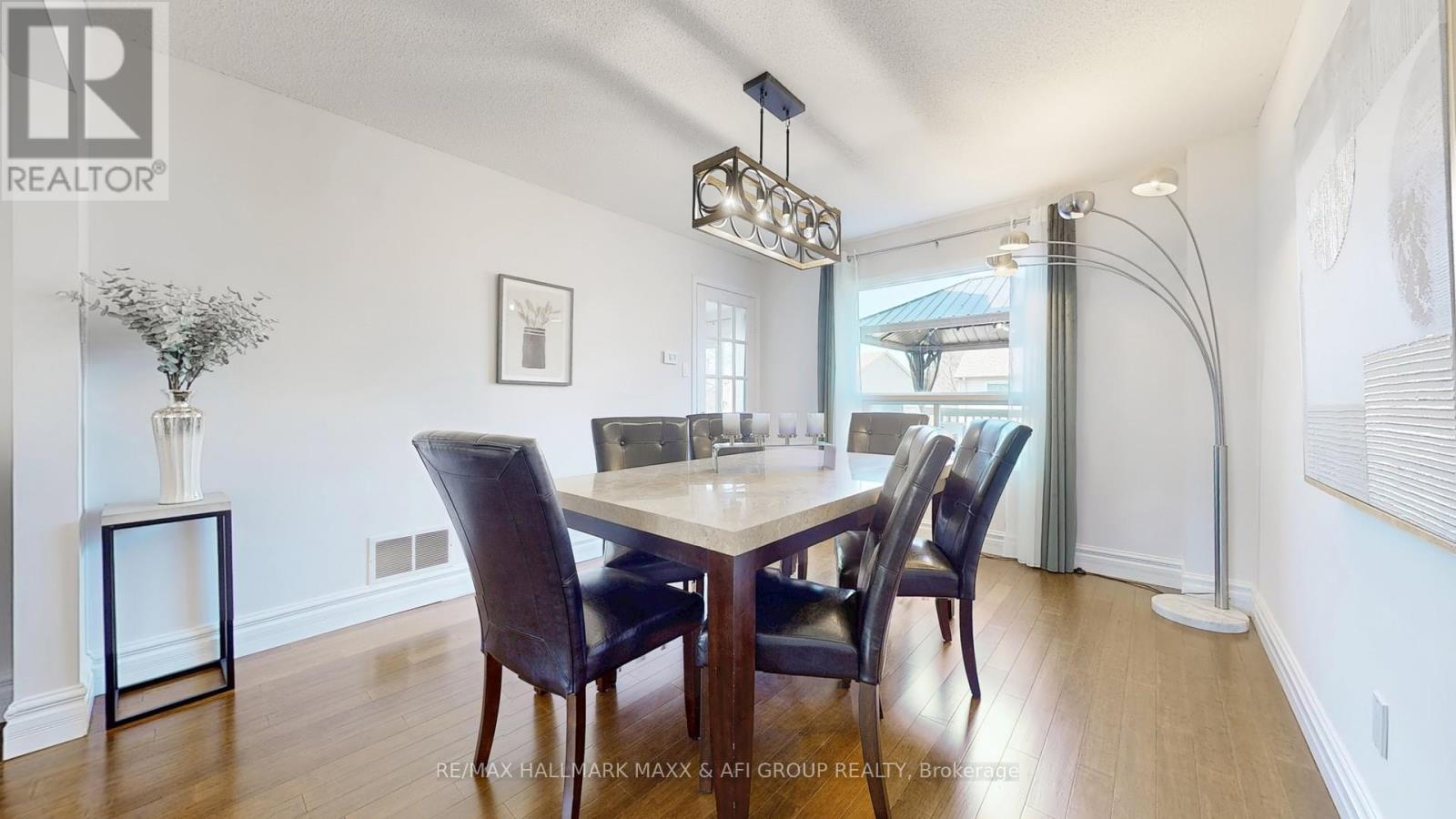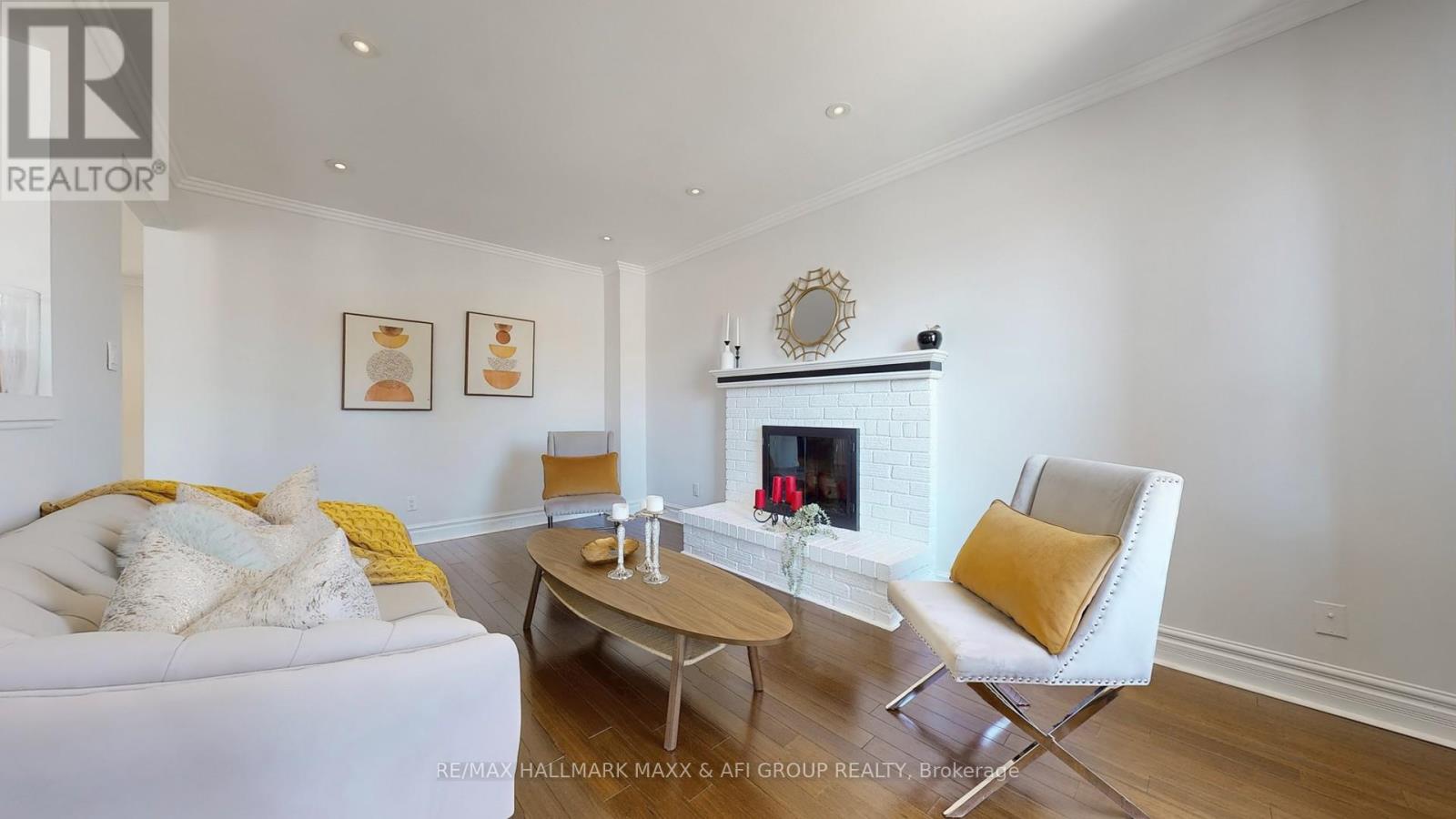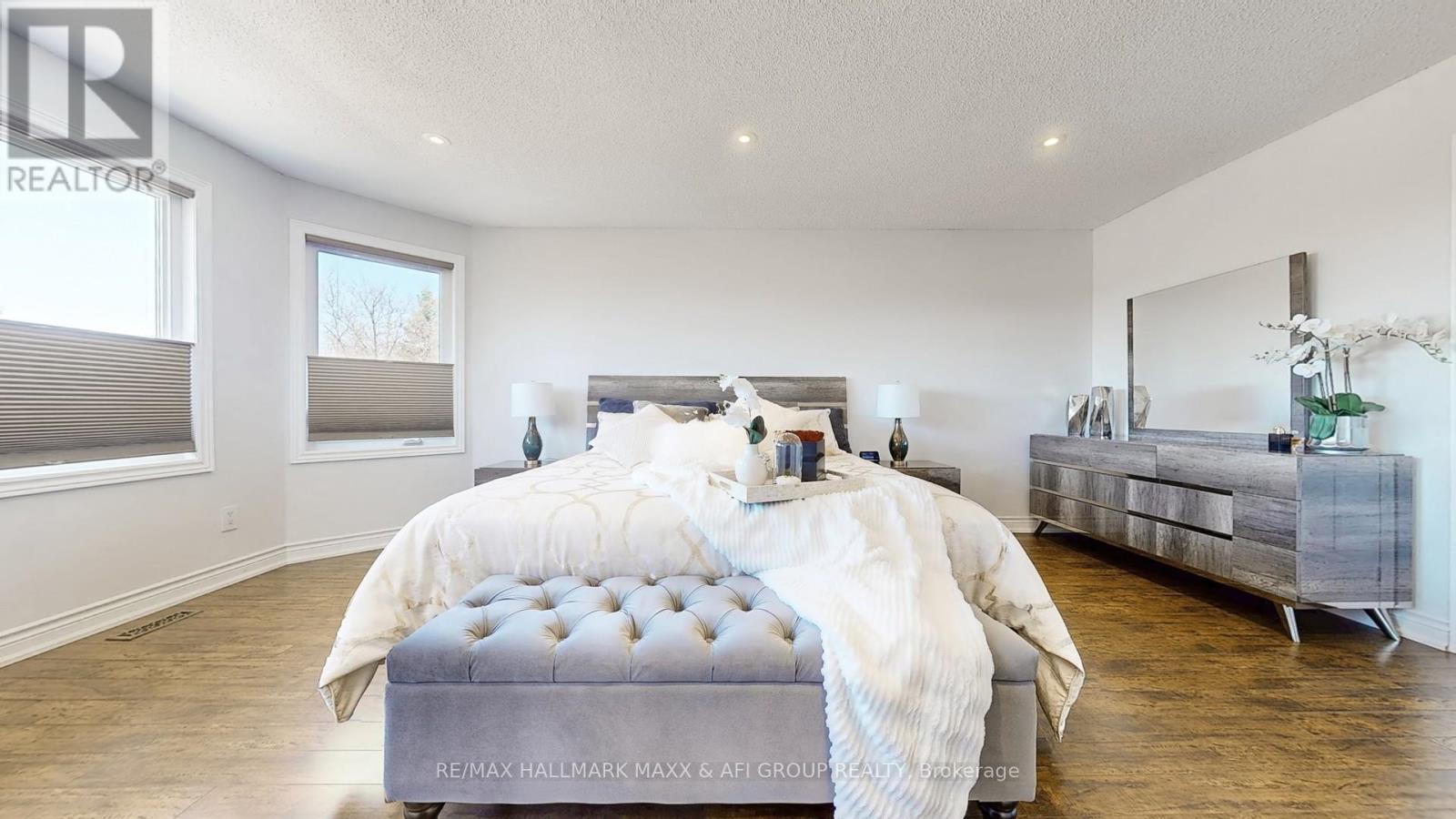6 Bedroom
4 Bathroom
2000 - 2500 sqft
Fireplace
Above Ground Pool
Central Air Conditioning
Forced Air
$1,548,800
This beautifully maintained home, located in one of Aurora's most desirable neighbourhoods, close to shops and restaurants, offers comfort and versatility, perfect for families or savvy investors. It features a convenient breakfast area which is ideal for entertaining or everyday living. Enjoy the cozy main floor family room completed with a wood-burning fireplace. The spacious bedrooms provide ample room for the whole family. The whole house has been freshly painted (2025). Front Interlock (2024), Basement Appliances (2024). The finished walk-out basement apartment with a gas fireplace, new appliances, and separate entrance offers excellent potential for secondary suit or multi-generational living. Step outside to a large deck, professionally landscaped, and an above-ground pool perfect for relaxing or hosting summer gatherings. All this, just steps from top-rated schools, parks, and a wealth of local amenities. Must see this exceptional opportunity! (id:49269)
Open House
This property has open houses!
Starts at:
2:00 pm
Ends at:
4:00 pm
Property Details
|
MLS® Number
|
N12114474 |
|
Property Type
|
Single Family |
|
Neigbourhood
|
Tamarac Trail |
|
Community Name
|
Aurora Highlands |
|
AmenitiesNearBy
|
Park, Public Transit, Schools |
|
Features
|
Level Lot, Conservation/green Belt, Gazebo |
|
ParkingSpaceTotal
|
4 |
|
PoolType
|
Above Ground Pool |
|
Structure
|
Deck, Patio(s) |
Building
|
BathroomTotal
|
4 |
|
BedroomsAboveGround
|
4 |
|
BedroomsBelowGround
|
2 |
|
BedroomsTotal
|
6 |
|
Amenities
|
Fireplace(s) |
|
Appliances
|
Dishwasher, Dryer, Water Heater, Microwave, Two Stoves, Two Washers, Two Refrigerators |
|
BasementDevelopment
|
Finished |
|
BasementFeatures
|
Apartment In Basement, Walk Out |
|
BasementType
|
N/a (finished) |
|
ConstructionStyleAttachment
|
Detached |
|
CoolingType
|
Central Air Conditioning |
|
ExteriorFinish
|
Brick |
|
FireplacePresent
|
Yes |
|
FireplaceTotal
|
2 |
|
FireplaceType
|
Insert |
|
FlooringType
|
Hardwood, Carpeted |
|
FoundationType
|
Concrete |
|
HalfBathTotal
|
1 |
|
HeatingFuel
|
Natural Gas |
|
HeatingType
|
Forced Air |
|
StoriesTotal
|
2 |
|
SizeInterior
|
2000 - 2500 Sqft |
|
Type
|
House |
|
UtilityWater
|
Municipal Water |
Parking
Land
|
Acreage
|
No |
|
LandAmenities
|
Park, Public Transit, Schools |
|
Sewer
|
Sanitary Sewer |
|
SizeDepth
|
118 Ft ,8 In |
|
SizeFrontage
|
52 Ft ,6 In |
|
SizeIrregular
|
52.5 X 118.7 Ft |
|
SizeTotalText
|
52.5 X 118.7 Ft|under 1/2 Acre |
|
ZoningDescription
|
R-2-12 |
Rooms
| Level |
Type |
Length |
Width |
Dimensions |
|
Second Level |
Primary Bedroom |
4.31 m |
5.84 m |
4.31 m x 5.84 m |
|
Second Level |
Bedroom 2 |
3.39 m |
4.15 m |
3.39 m x 4.15 m |
|
Second Level |
Bedroom 3 |
3.39 m |
4.15 m |
3.39 m x 4.15 m |
|
Second Level |
Bedroom 4 |
3.39 m |
3.39 m |
3.39 m x 3.39 m |
|
Basement |
Bedroom 5 |
3.39 m |
4.92 m |
3.39 m x 4.92 m |
|
Basement |
Kitchen |
3.24 m |
3.99 m |
3.24 m x 3.99 m |
|
Basement |
Great Room |
4.31 m |
7.66 m |
4.31 m x 7.66 m |
|
Basement |
Bedroom |
|
|
Measurements not available |
|
Ground Level |
Living Room |
3.39 m |
5.84 m |
3.39 m x 5.84 m |
|
Ground Level |
Dining Room |
3.39 m |
4.15 m |
3.39 m x 4.15 m |
|
Ground Level |
Kitchen |
3.39 m |
4.15 m |
3.39 m x 4.15 m |
|
Ground Level |
Eating Area |
2.79 m |
4.31 m |
2.79 m x 4.31 m |
|
Ground Level |
Family Room |
3.39 m |
5.22 m |
3.39 m x 5.22 m |
Utilities
|
Cable
|
Available |
|
Sewer
|
Installed |
https://www.realtor.ca/real-estate/28239183/86-tamarac-trail-aurora-aurora-highlands-aurora-highlands




















































