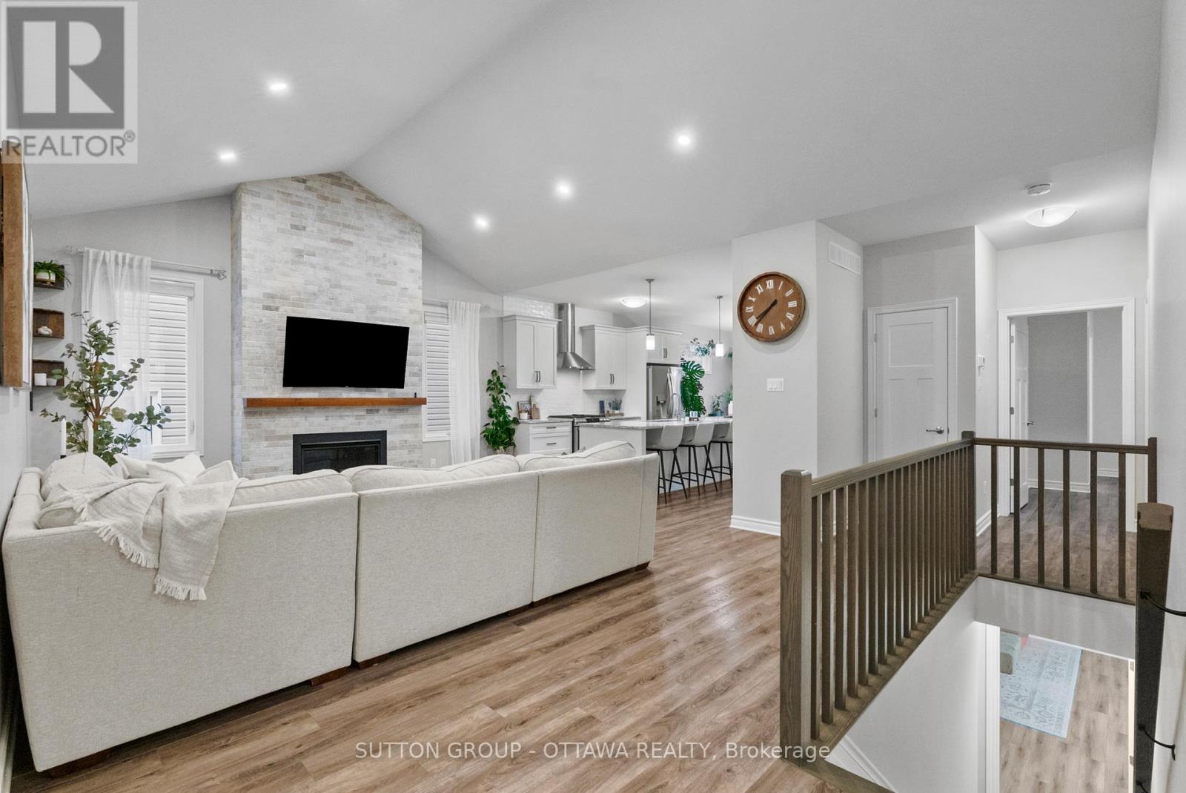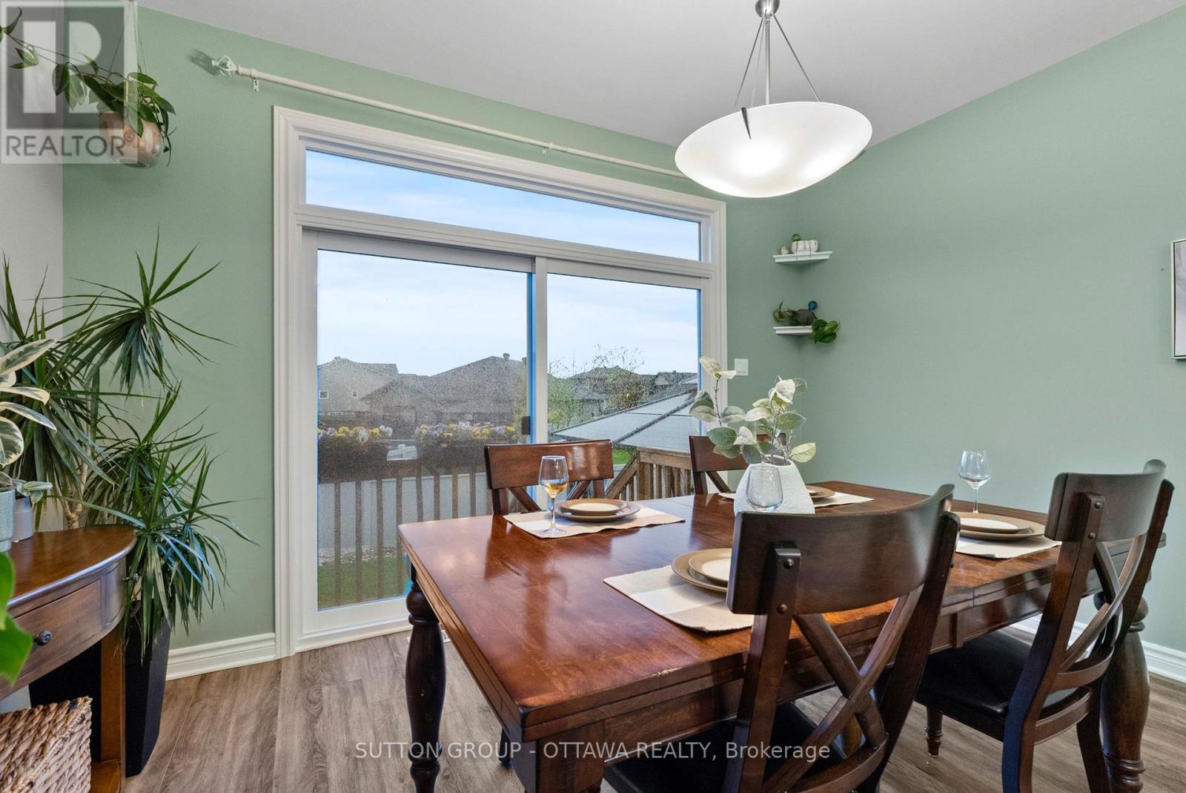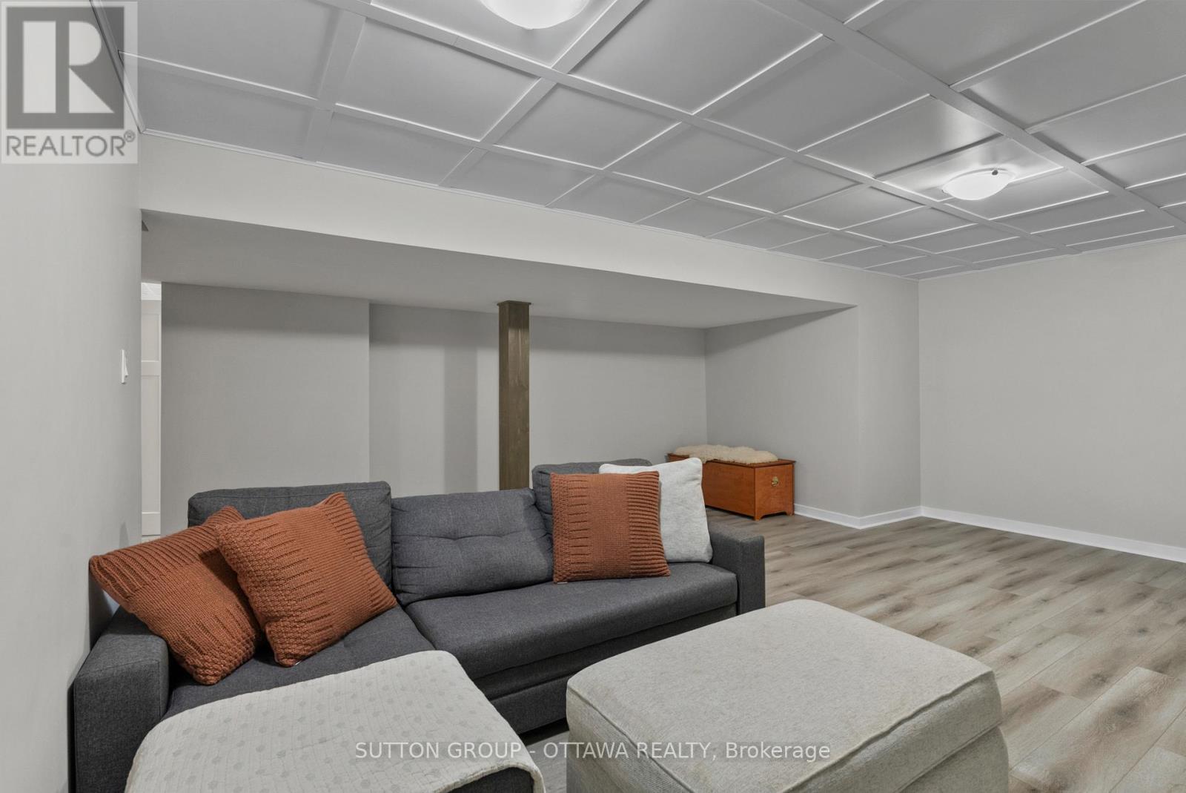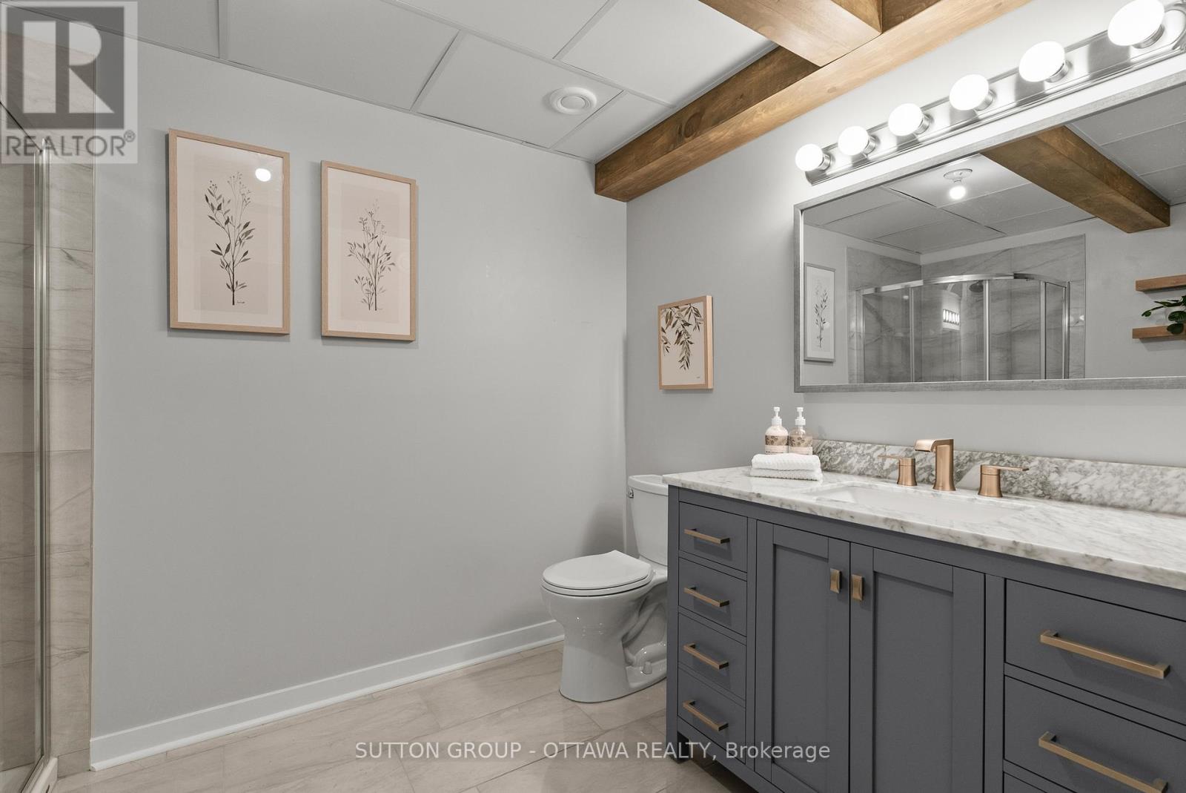4 Bedroom
3 Bathroom
1100 - 1500 sqft
Bungalow
Fireplace
Central Air Conditioning
Forced Air
Landscaped
$814,900
Welcome to 861 Reaume Street! A bright, beautiful bungalow designed with comfort and lifestyle in mind. Perfect for young families or those looking to downsize without giving up space, this 3+1 bedroom, 3 full bathroom home is move-in ready and thoughtfully finished from top to bottom. Inside, you'll find three generously sized bedrooms on the main floor, including a spacious primary suite with a large walk-in closet and a beautiful 3-piece ensuite. You'll also love the convenience of main-floor laundry just steps from the bedrooms! The open-concept kitchen is the heart of the home, featuring quartz countertops, a large island, spacious pantry, and plenty of storage - ideal for everything from weeknight dinners to weekend entertaining. The cozy living room with vaulted ceilings and a stunning gas fireplace offers the perfect space to relax and enjoy movie nights with the family. Need more room? The fully finished basement delivers! With a large rec room, an additional bedroom, and another full bath, it's the perfect setup for guests, teens, or a home office. All of this in a quiet, family-friendly neighbourhood, just minutes from parks, schools, and Almonte's historic downtown - this home truly checks all the boxes. 24-hour irrevocable on all offers. (id:49269)
Property Details
|
MLS® Number
|
X12167665 |
|
Property Type
|
Single Family |
|
Community Name
|
912 - Mississippi Mills (Ramsay) Twp |
|
AmenitiesNearBy
|
Park |
|
Features
|
Carpet Free, Gazebo |
|
ParkingSpaceTotal
|
6 |
|
Structure
|
Deck, Porch |
Building
|
BathroomTotal
|
3 |
|
BedroomsAboveGround
|
3 |
|
BedroomsBelowGround
|
1 |
|
BedroomsTotal
|
4 |
|
Age
|
0 To 5 Years |
|
Amenities
|
Fireplace(s) |
|
Appliances
|
Garage Door Opener Remote(s), Water Softener, Water Heater - Tankless, Dishwasher, Dryer, Hood Fan, Stove, Washer, Refrigerator |
|
ArchitecturalStyle
|
Bungalow |
|
BasementDevelopment
|
Finished |
|
BasementType
|
Full (finished) |
|
ConstructionStyleAttachment
|
Detached |
|
CoolingType
|
Central Air Conditioning |
|
ExteriorFinish
|
Brick, Vinyl Siding |
|
FireplacePresent
|
Yes |
|
FireplaceTotal
|
1 |
|
FoundationType
|
Concrete |
|
HeatingFuel
|
Natural Gas |
|
HeatingType
|
Forced Air |
|
StoriesTotal
|
1 |
|
SizeInterior
|
1100 - 1500 Sqft |
|
Type
|
House |
|
UtilityWater
|
Municipal Water |
Parking
Land
|
Acreage
|
No |
|
FenceType
|
Fenced Yard |
|
LandAmenities
|
Park |
|
LandscapeFeatures
|
Landscaped |
|
Sewer
|
Sanitary Sewer |
|
SizeDepth
|
108 Ft ,7 In |
|
SizeFrontage
|
44 Ft ,8 In |
|
SizeIrregular
|
44.7 X 108.6 Ft |
|
SizeTotalText
|
44.7 X 108.6 Ft |
Rooms
| Level |
Type |
Length |
Width |
Dimensions |
|
Basement |
Family Room |
5.98 m |
5.74 m |
5.98 m x 5.74 m |
|
Basement |
Bedroom 4 |
5.3 m |
3.69 m |
5.3 m x 3.69 m |
|
Basement |
Bathroom |
2.98 m |
2.31 m |
2.98 m x 2.31 m |
|
Basement |
Utility Room |
5.75 m |
4.52 m |
5.75 m x 4.52 m |
|
Basement |
Recreational, Games Room |
6.57 m |
6.33 m |
6.57 m x 6.33 m |
|
Main Level |
Living Room |
7.16 m |
6.98 m |
7.16 m x 6.98 m |
|
Main Level |
Kitchen |
4 m |
3.46 m |
4 m x 3.46 m |
|
Main Level |
Dining Room |
4 m |
3.23 m |
4 m x 3.23 m |
|
Main Level |
Bedroom |
3.1 m |
2.99 m |
3.1 m x 2.99 m |
|
Main Level |
Bedroom 2 |
3.4 m |
3.03 m |
3.4 m x 3.03 m |
|
Main Level |
Primary Bedroom |
4.62 m |
4.3 m |
4.62 m x 4.3 m |
|
Main Level |
Bathroom |
2.97 m |
2.08 m |
2.97 m x 2.08 m |
|
Main Level |
Bathroom |
2.56 m |
1.52 m |
2.56 m x 1.52 m |
|
Main Level |
Laundry Room |
1.78 m |
2.08 m |
1.78 m x 2.08 m |
Utilities
https://www.realtor.ca/real-estate/28354671/861-reaume-street-mississippi-mills-912-mississippi-mills-ramsay-twp














































