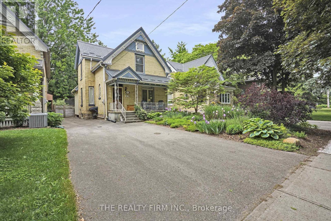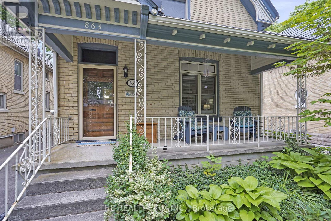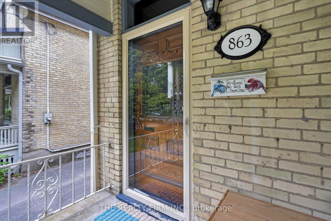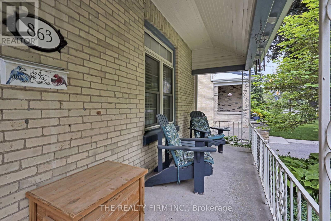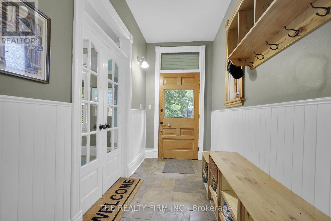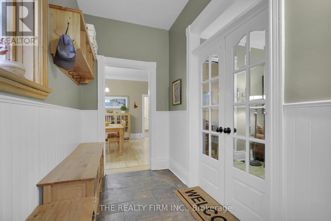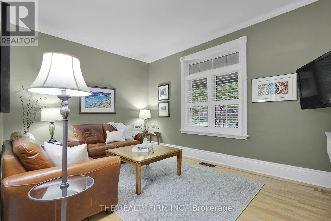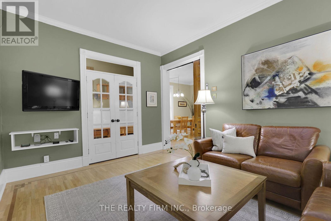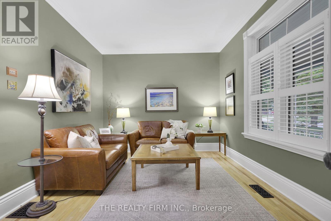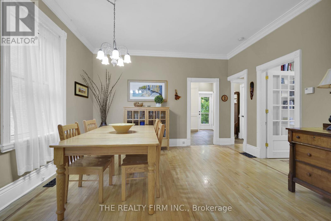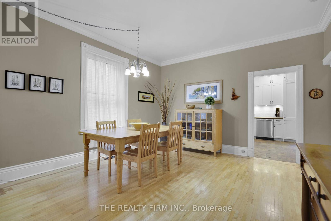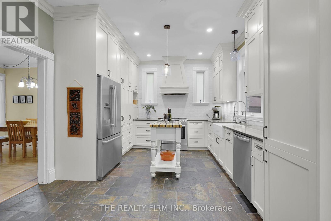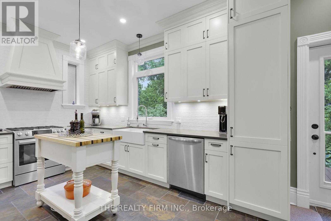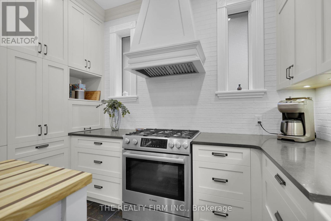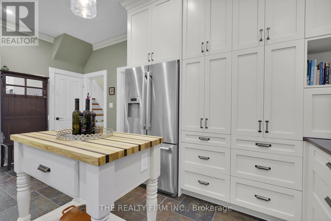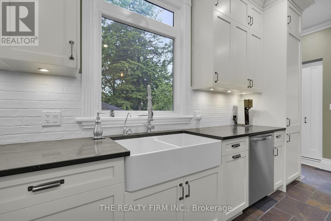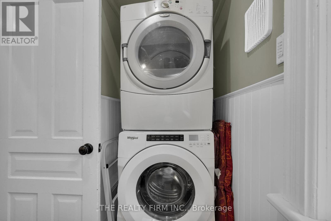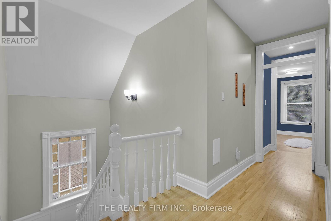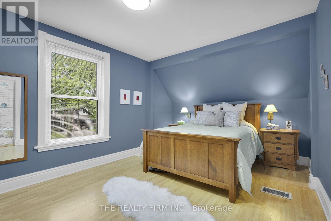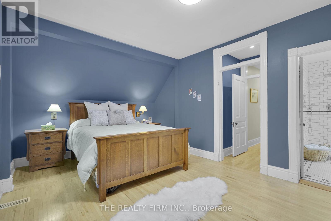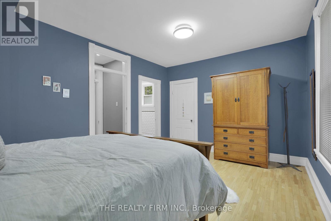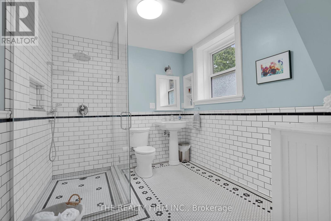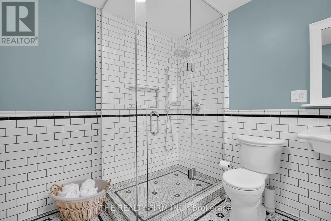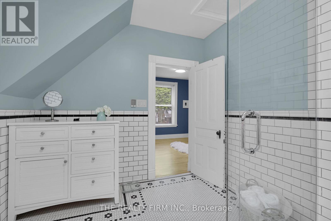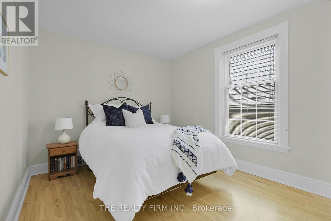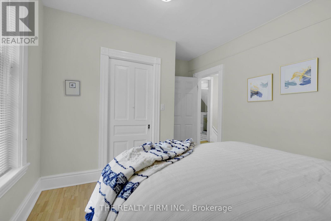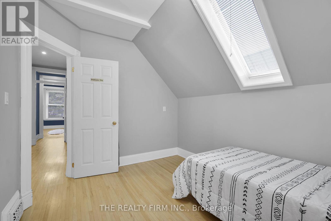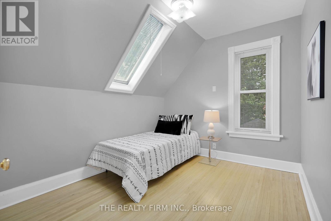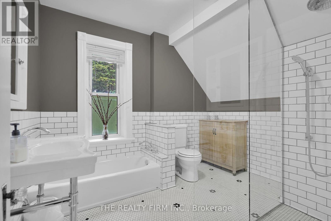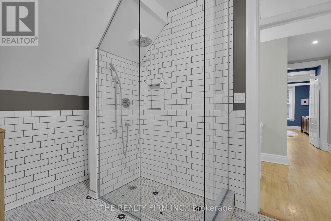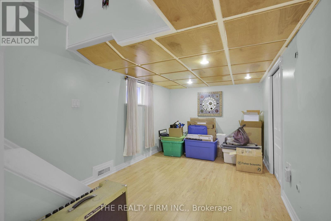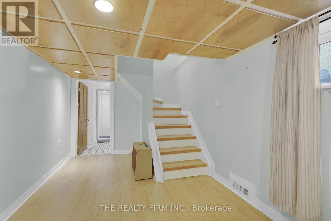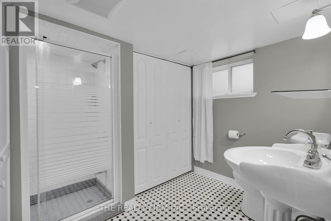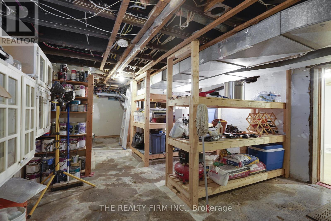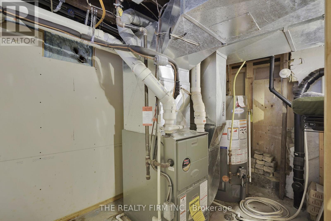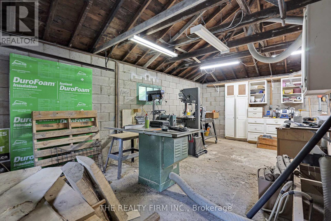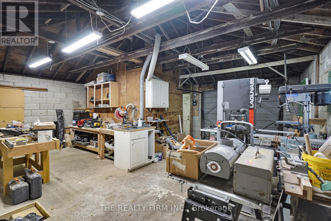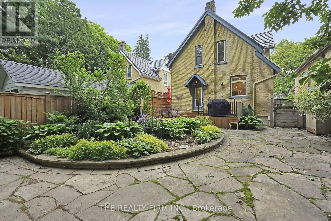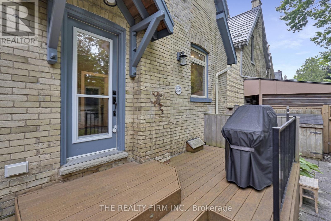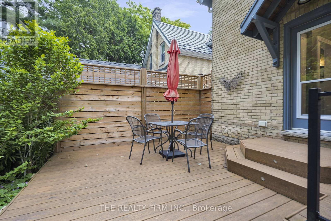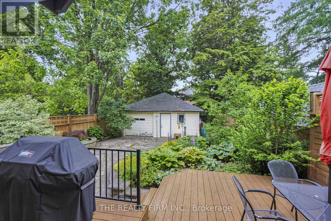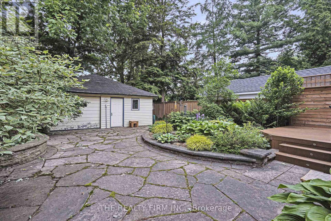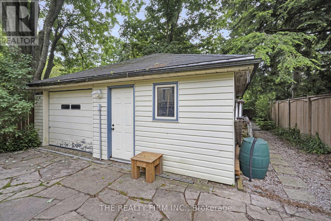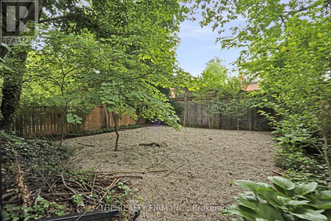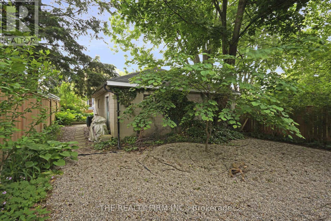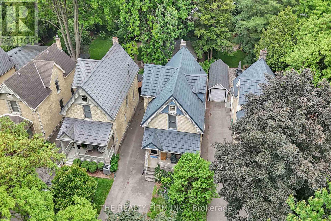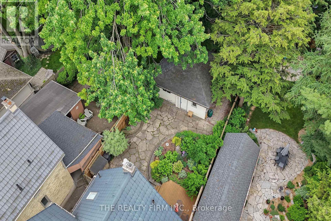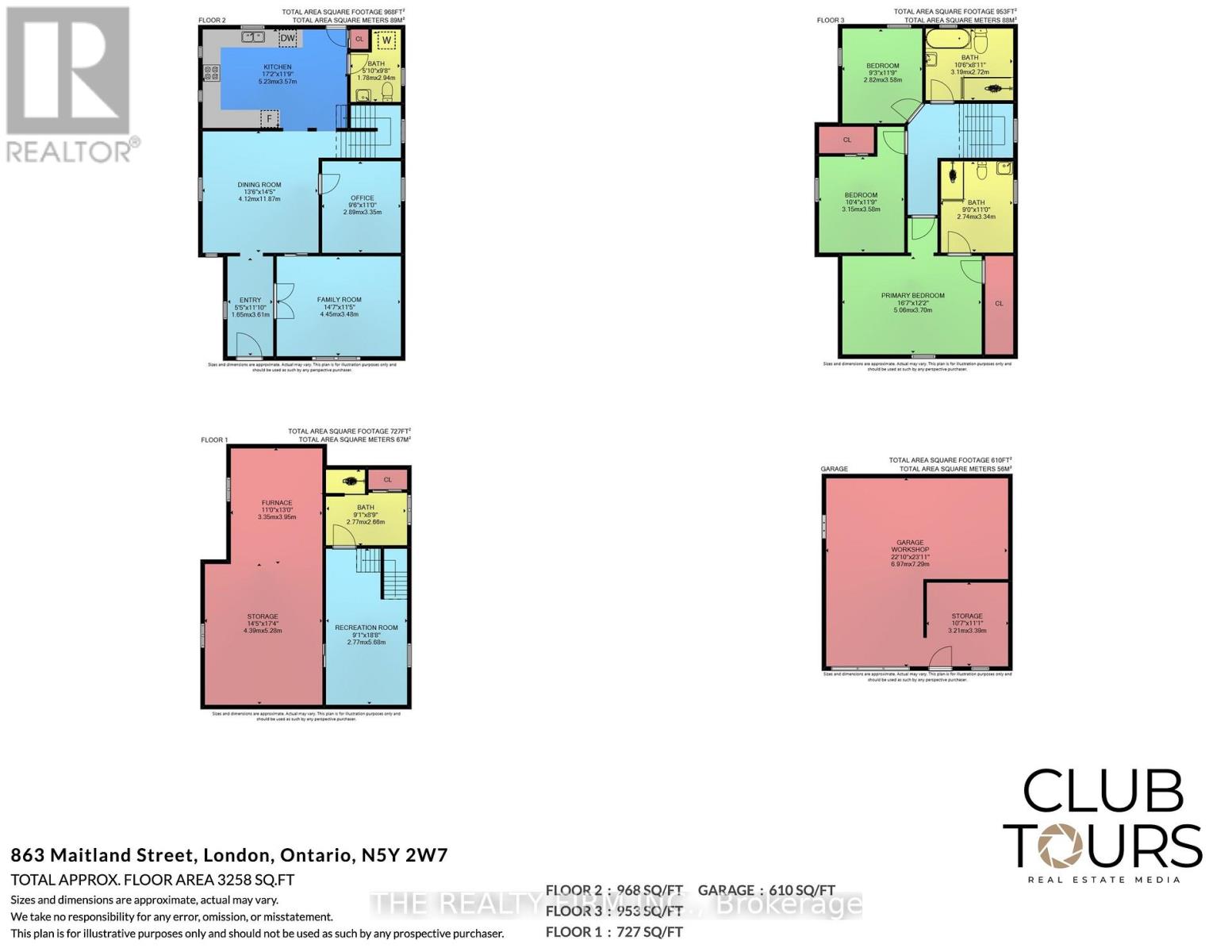3 Bedroom
4 Bathroom
1500 - 2000 sqft
Central Air Conditioning
Forced Air
Landscaped
$899,999
Modernity and heritage intersect at this lovely and well cared for two storey brick home in Old North. The main floor features a large front living room overlooking the front porch with excellent natural light adjacent to a spacious and inviting dining room. The kitchen has been fully renovated from top to bottom featuring new cabinets, counters, flooring and modern appliances (dishwasher new 2025). A home office study/den, half bath and main floor laundry all compliment the main living space. The second floor offers three bedrooms including a master with a renovated and spacious ensuite. Carpet free home with hardwood floors throughout. The full basement is partially finished with a secondary family room, another full bathroom and is accompanied by plentiful storage options. The nicely landscaped backyard offers a cozy deck and patio area and the home has been upgraded with a metal roof. The garage has been converted to a workshop but could easily be transitioned to other uses such as a gym or home office. The walkability factor in Old North is unparalleled with access to downtown, parks, schools, transit and numerous commercial amenities. This is a beautiful home in a sought after neighbourhood of the City. (id:49269)
Property Details
|
MLS® Number
|
X12209314 |
|
Property Type
|
Single Family |
|
Community Name
|
East B |
|
AmenitiesNearBy
|
Park, Place Of Worship, Public Transit, Schools |
|
CommunityFeatures
|
School Bus |
|
EquipmentType
|
Water Heater - Gas |
|
Features
|
Carpet Free |
|
ParkingSpaceTotal
|
4 |
|
RentalEquipmentType
|
Water Heater - Gas |
|
Structure
|
Deck, Patio(s), Porch |
Building
|
BathroomTotal
|
4 |
|
BedroomsAboveGround
|
3 |
|
BedroomsTotal
|
3 |
|
Age
|
100+ Years |
|
Appliances
|
Dishwasher, Dryer, Stove, Washer, Window Coverings, Refrigerator |
|
BasementDevelopment
|
Partially Finished |
|
BasementType
|
Full (partially Finished) |
|
ConstructionStyleAttachment
|
Detached |
|
CoolingType
|
Central Air Conditioning |
|
ExteriorFinish
|
Brick |
|
FoundationType
|
Block, Brick |
|
HalfBathTotal
|
1 |
|
HeatingFuel
|
Natural Gas |
|
HeatingType
|
Forced Air |
|
StoriesTotal
|
2 |
|
SizeInterior
|
1500 - 2000 Sqft |
|
Type
|
House |
|
UtilityWater
|
Municipal Water |
Parking
Land
|
Acreage
|
No |
|
FenceType
|
Fenced Yard |
|
LandAmenities
|
Park, Place Of Worship, Public Transit, Schools |
|
LandscapeFeatures
|
Landscaped |
|
Sewer
|
Sanitary Sewer |
|
SizeDepth
|
148 Ft ,10 In |
|
SizeFrontage
|
35 Ft |
|
SizeIrregular
|
35 X 148.9 Ft |
|
SizeTotalText
|
35 X 148.9 Ft |
|
ZoningDescription
|
R2-2 |
Rooms
| Level |
Type |
Length |
Width |
Dimensions |
|
Second Level |
Bathroom |
3.19 m |
2.72 m |
3.19 m x 2.72 m |
|
Second Level |
Primary Bedroom |
5.06 m |
3.7 m |
5.06 m x 3.7 m |
|
Second Level |
Bathroom |
2.74 m |
3.34 m |
2.74 m x 3.34 m |
|
Second Level |
Bedroom 2 |
3.15 m |
3.58 m |
3.15 m x 3.58 m |
|
Second Level |
Bedroom 3 |
2.82 m |
3.58 m |
2.82 m x 3.58 m |
|
Basement |
Recreational, Games Room |
2.77 m |
5.68 m |
2.77 m x 5.68 m |
|
Basement |
Bathroom |
2.77 m |
2.66 m |
2.77 m x 2.66 m |
|
Basement |
Other |
4.39 m |
5.28 m |
4.39 m x 5.28 m |
|
Main Level |
Foyer |
1.65 m |
3.61 m |
1.65 m x 3.61 m |
|
Main Level |
Living Room |
4.45 m |
3.48 m |
4.45 m x 3.48 m |
|
Main Level |
Dining Room |
4.12 m |
11.87 m |
4.12 m x 11.87 m |
|
Main Level |
Office |
2.89 m |
3.35 m |
2.89 m x 3.35 m |
|
Main Level |
Kitchen |
5.23 m |
3.57 m |
5.23 m x 3.57 m |
|
Main Level |
Bathroom |
1.78 m |
2.94 m |
1.78 m x 2.94 m |
https://www.realtor.ca/real-estate/28443919/863-maitland-street-london-east-east-b-east-b


