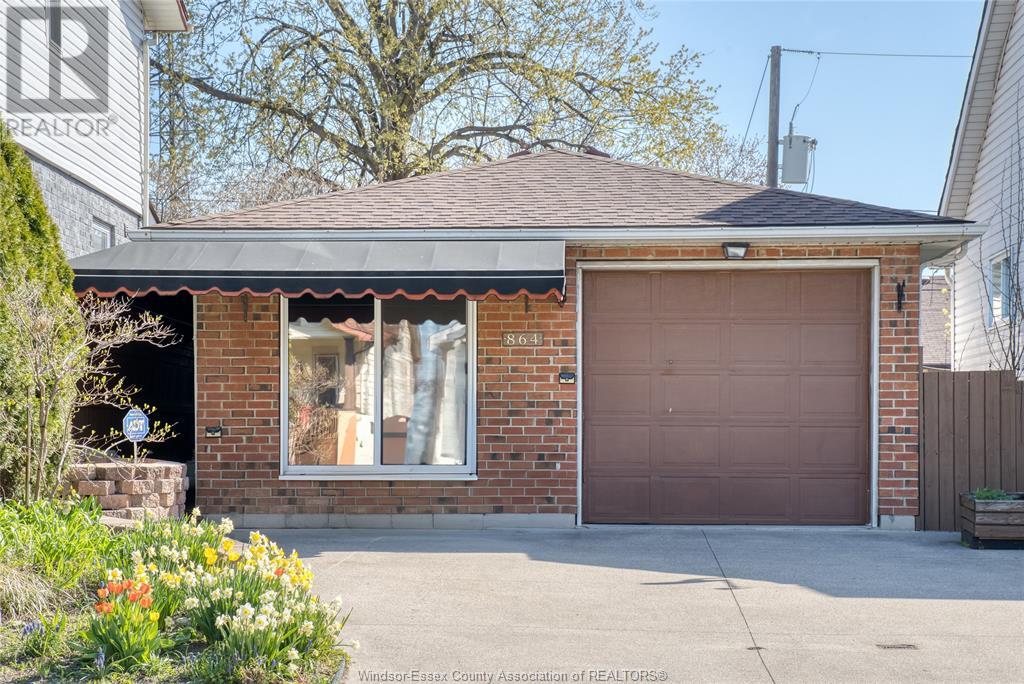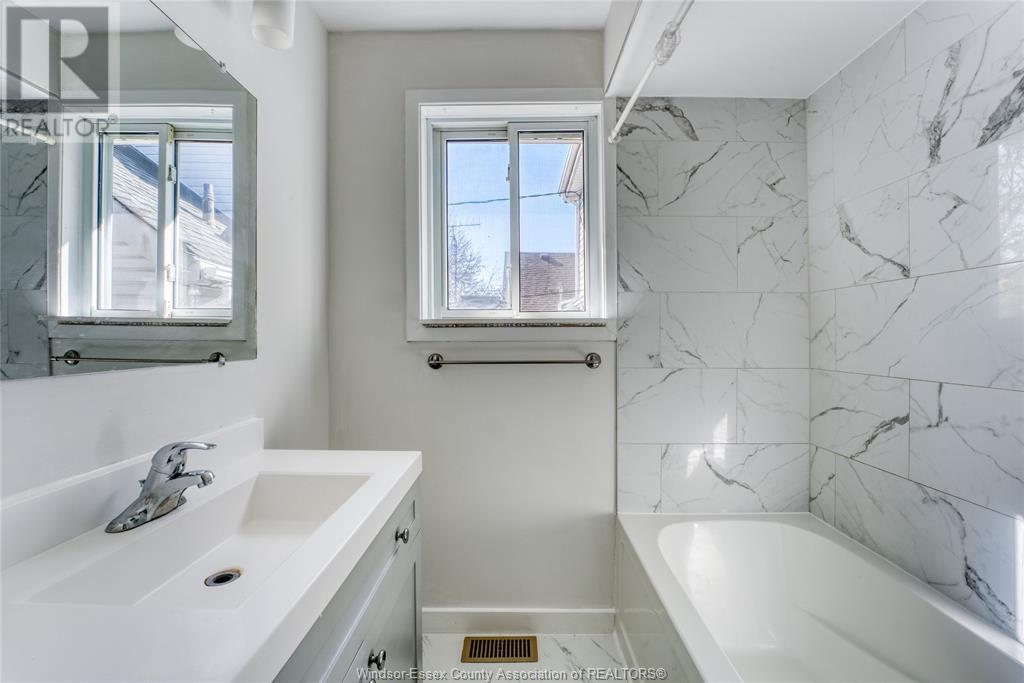864 Elm Avenue Windsor, Ontario N9A 5H3
$449,000
This 3-level side-split in the University district is the finest in its class. An all-brick home with an attached garage is well-built, serving as a beautiful, solid turn-key property for any single family or investor looking to cash flow. Just steps away from College Ave., this 6-bedroom, 2 bathroom, renovated property is vacant and ready for occupancy. Featuring hardwood and ceramic flooring, this spacious home is full of updates; upper bathroom (2021), paint and sump pump (2025), flooring (2021), energy efficient lighting (2021), roof (2018), most appliances (2020), furnace (2018) and roof (2018). This home is clean as a whistle, built with quality and will allow for hassle free, immediate takeover. The backyard is fully fenced with a covered patio for outdoor enjoyment and the property is accessible to transit, shopping and the U.S. border/University. A rare opportunity to have this amount of space, yet quality throughout. (id:49269)
Property Details
| MLS® Number | 25010457 |
| Property Type | Single Family |
| Features | Double Width Or More Driveway, Concrete Driveway, Finished Driveway, Front Driveway |
Building
| BathroomTotal | 2 |
| BedroomsAboveGround | 6 |
| BedroomsTotal | 6 |
| Appliances | Dryer, Refrigerator, Stove, Washer |
| ArchitecturalStyle | 3 Level, Bungalow |
| ConstructedDate | 1992 |
| ConstructionStyleAttachment | Detached |
| ConstructionStyleSplitLevel | Backsplit |
| CoolingType | Central Air Conditioning |
| ExteriorFinish | Aluminum/vinyl, Brick |
| FlooringType | Ceramic/porcelain, Hardwood, Cushion/lino/vinyl |
| FoundationType | Block |
| HeatingFuel | Natural Gas |
| HeatingType | Forced Air, Furnace |
| StoriesTotal | 1 |
| Type | House |
Parking
| Attached Garage | |
| Garage | |
| Inside Entry |
Land
| Acreage | No |
| FenceType | Fence |
| SizeIrregular | 30x106 |
| SizeTotalText | 30x106 |
| ZoningDescription | Res |
Rooms
| Level | Type | Length | Width | Dimensions |
|---|---|---|---|---|
| Second Level | 4pc Bathroom | 6.5 x 8 | ||
| Second Level | Primary Bedroom | 16.11 x 10.11 | ||
| Second Level | Kitchen | 7.5 x 8.1 | ||
| Second Level | Eating Area | 13 x 13.3 | ||
| Second Level | Bedroom | 16.11 x 10.1 | ||
| Lower Level | Bedroom | 10.7 x 9.10 | ||
| Lower Level | Laundry Room | 7.11 x 6.9 | ||
| Lower Level | Bedroom | 13.5 x 9.10 | ||
| Lower Level | 3pc Bathroom | 5.5 x 6.6 | ||
| Lower Level | Bedroom | 13.5 x 9.10 | ||
| Main Level | Family Room | 22.2 x 10.7 |
https://www.realtor.ca/real-estate/28224673/864-elm-avenue-windsor
Interested?
Contact us for more information























