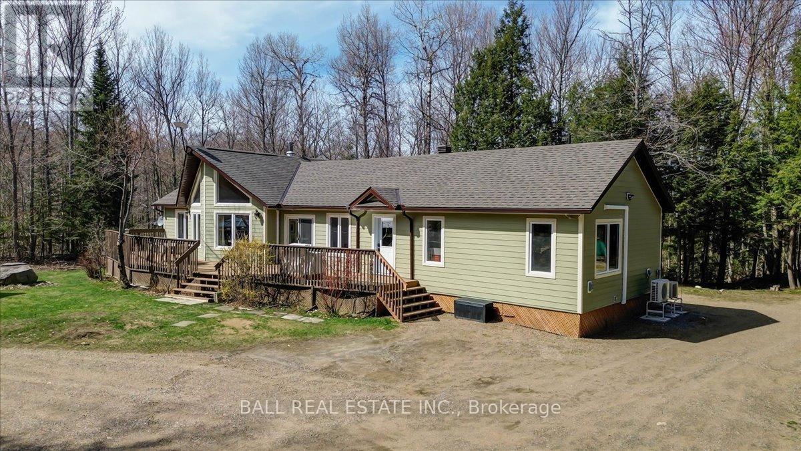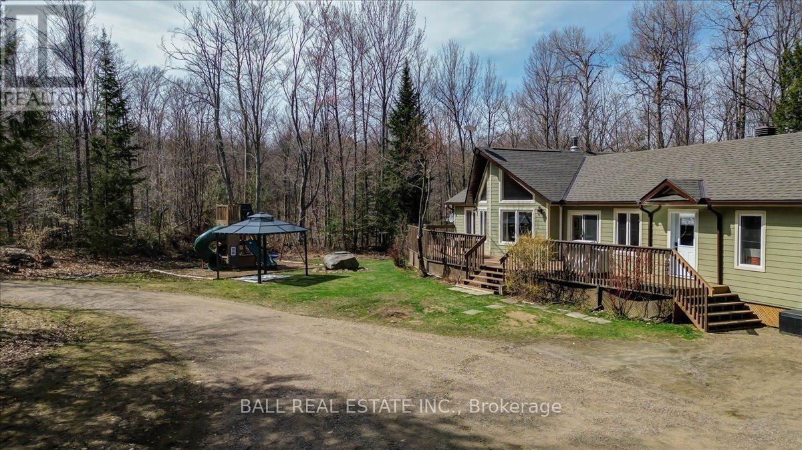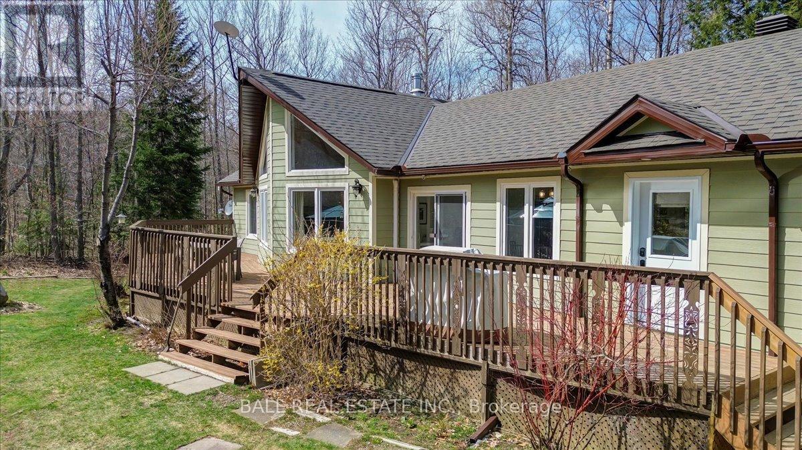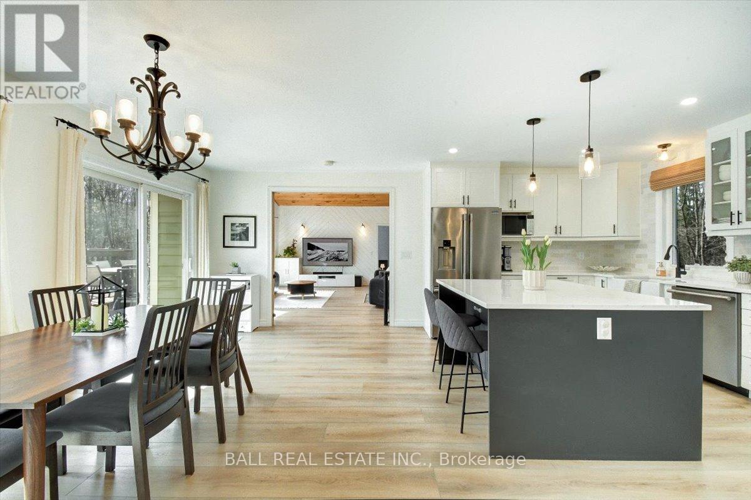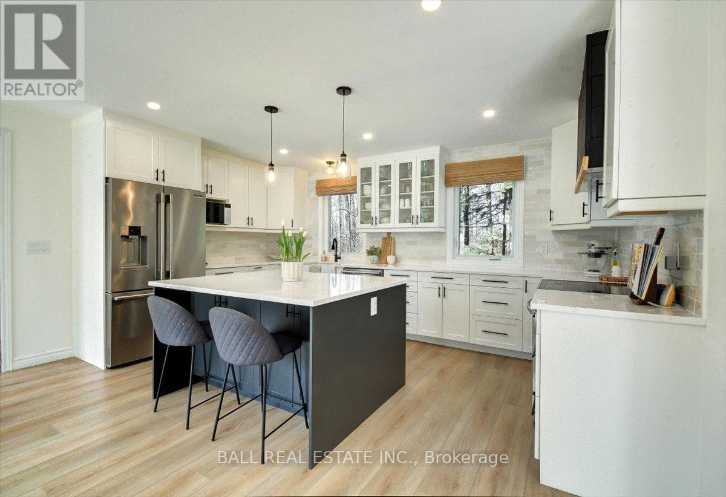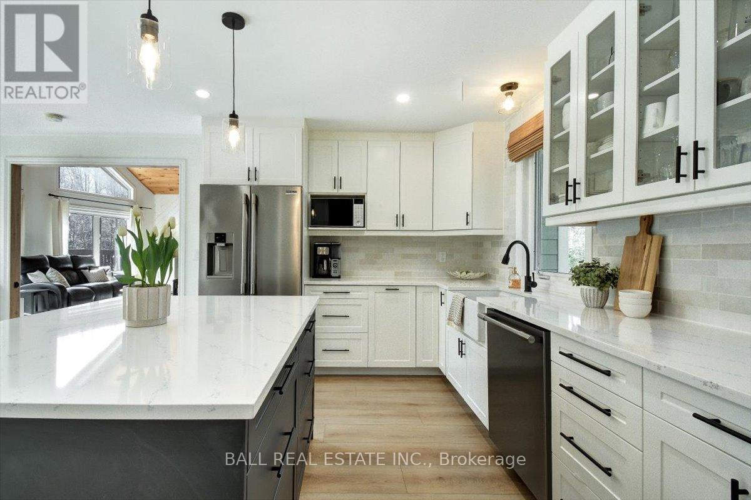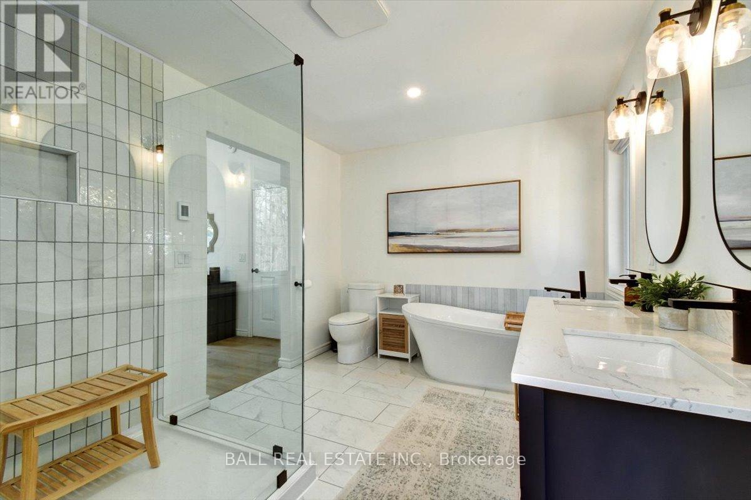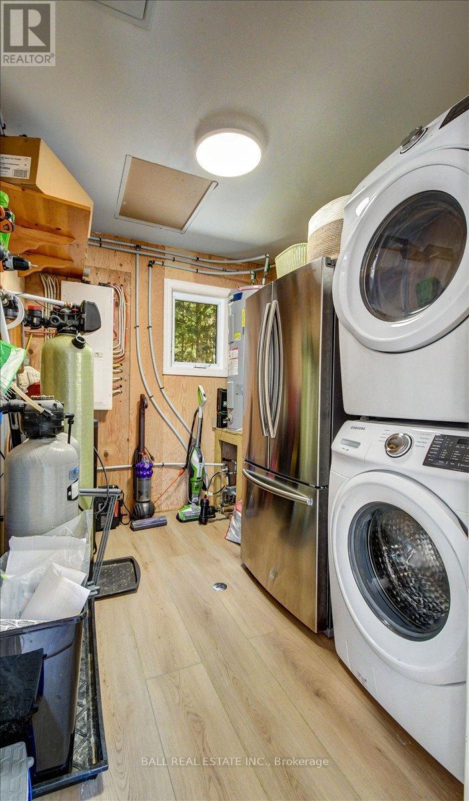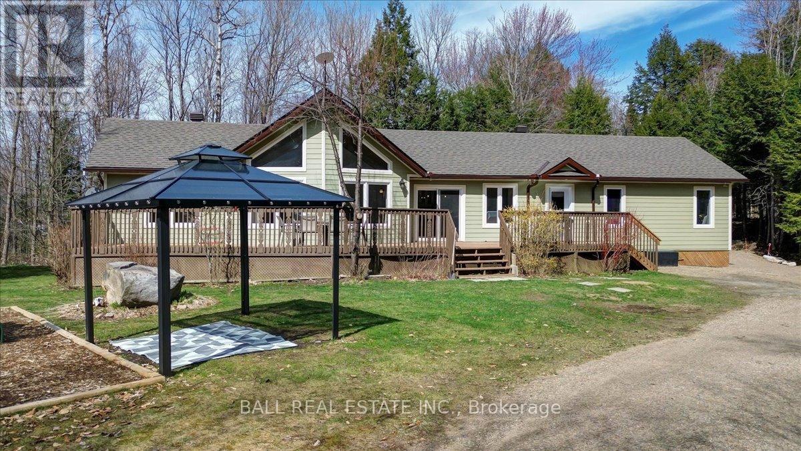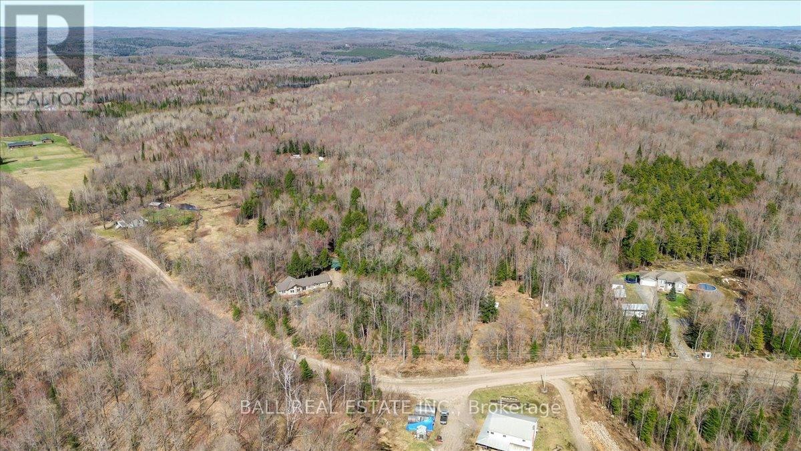4 Bedroom
2 Bathroom
1500 - 2000 sqft
Bungalow
Fireplace
Heat Pump
Acreage
Landscaped
$574,900
What a beautiful place to call home! Situated on 4 acres of complete privacy, this fully renovated four bedroom, two bathroom home is absolutely stunning! The front door walks into the new addition completed in 2023 featuring a stunning primary suite, oversized walk-in closet and the four piece ensuite with a freestanding soaker tub, custom shower and double vanity. The open concept floor plan is fantastic for entertaining! Brand new custom kitchen in 2023 with high end finishings, top-of-the-line appliances, quartz countertops, and a farm style sink. The massive livingroom boasts cathedral ceilings, a huge front window looking out to the large front deck, and a cozy wood stove for the cooler nights. Three more bedrooms, a second four piece bath, laundry room and utility space complete the main floor. With just over 1750 sq ft of main floor living space - no stairs! The home is heated and cooled with two heat pumps, and the woodstove for back up heat. New shingles in 2023, Not a thing needs to be done here, completely turn key! Welcome home! (id:49269)
Property Details
|
MLS® Number
|
X12124668 |
|
Property Type
|
Single Family |
|
CommunityFeatures
|
School Bus |
|
EquipmentType
|
None |
|
Features
|
Level Lot, Wooded Area, Flat Site, Dry, Level, Carpet Free |
|
ParkingSpaceTotal
|
10 |
|
RentalEquipmentType
|
None |
|
Structure
|
Deck, Patio(s), Porch, Outbuilding, Shed |
Building
|
BathroomTotal
|
2 |
|
BedroomsAboveGround
|
4 |
|
BedroomsTotal
|
4 |
|
Appliances
|
Water Heater, Water Purifier, Water Softener, Water Treatment, Dishwasher, Dryer, Stove, Washer, Window Coverings, Refrigerator |
|
ArchitecturalStyle
|
Bungalow |
|
ConstructionStyleAttachment
|
Detached |
|
ExteriorFinish
|
Vinyl Siding |
|
FireProtection
|
Smoke Detectors |
|
FireplacePresent
|
Yes |
|
FireplaceTotal
|
1 |
|
FireplaceType
|
Woodstove |
|
FoundationType
|
Wood/piers |
|
HeatingFuel
|
Electric |
|
HeatingType
|
Heat Pump |
|
StoriesTotal
|
1 |
|
SizeInterior
|
1500 - 2000 Sqft |
|
Type
|
House |
|
UtilityWater
|
Drilled Well |
Parking
Land
|
Acreage
|
Yes |
|
LandscapeFeatures
|
Landscaped |
|
Sewer
|
Septic System |
|
SizeDepth
|
509 Ft ,8 In |
|
SizeFrontage
|
325 Ft |
|
SizeIrregular
|
325 X 509.7 Ft |
|
SizeTotalText
|
325 X 509.7 Ft|2 - 4.99 Acres |
Rooms
| Level |
Type |
Length |
Width |
Dimensions |
|
Main Level |
Kitchen |
4.85 m |
2.85 m |
4.85 m x 2.85 m |
|
Main Level |
Utility Room |
2.26 m |
2.74 m |
2.26 m x 2.74 m |
|
Main Level |
Living Room |
5.79 m |
5.25 m |
5.79 m x 5.25 m |
|
Main Level |
Dining Room |
4.85 m |
3.27 m |
4.85 m x 3.27 m |
|
Main Level |
Foyer |
2.36 m |
3.27 m |
2.36 m x 3.27 m |
|
Main Level |
Primary Bedroom |
5.91 m |
3.27 m |
5.91 m x 3.27 m |
|
Main Level |
Bathroom |
3.89 m |
2.75 m |
3.89 m x 2.75 m |
|
Main Level |
Bedroom |
3.87 m |
3.57 m |
3.87 m x 3.57 m |
|
Main Level |
Bedroom |
2.56 m |
3.24 m |
2.56 m x 3.24 m |
|
Main Level |
Bedroom |
2.36 m |
3.24 m |
2.36 m x 3.24 m |
|
Main Level |
Bathroom |
1.88 m |
2.44 m |
1.88 m x 2.44 m |
Utilities
https://www.realtor.ca/real-estate/28260403/867-brethour-road-bancroft

