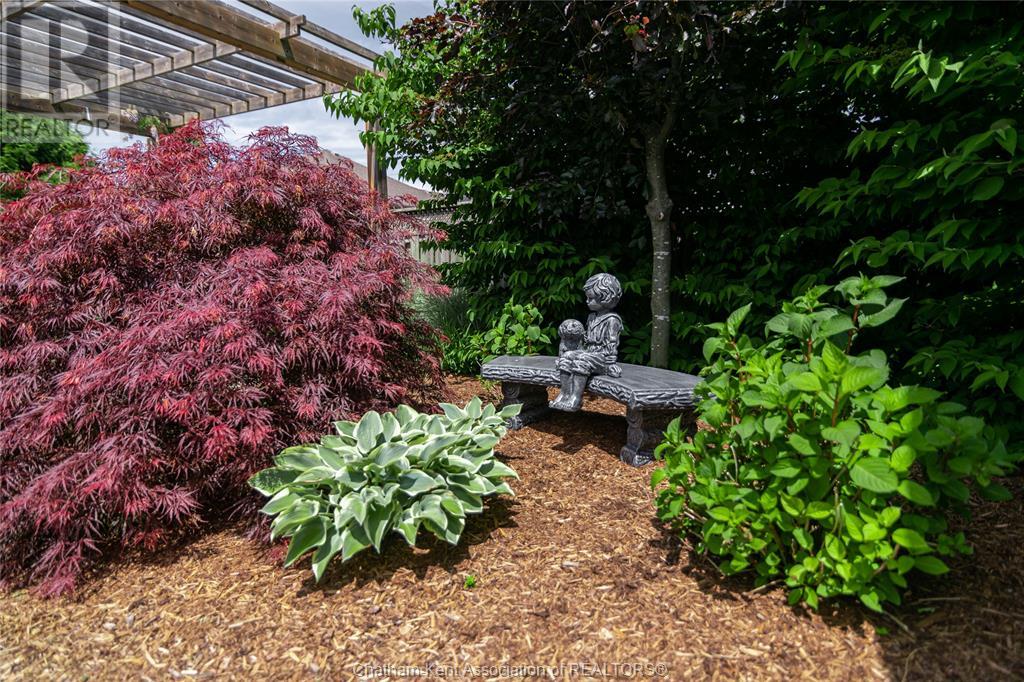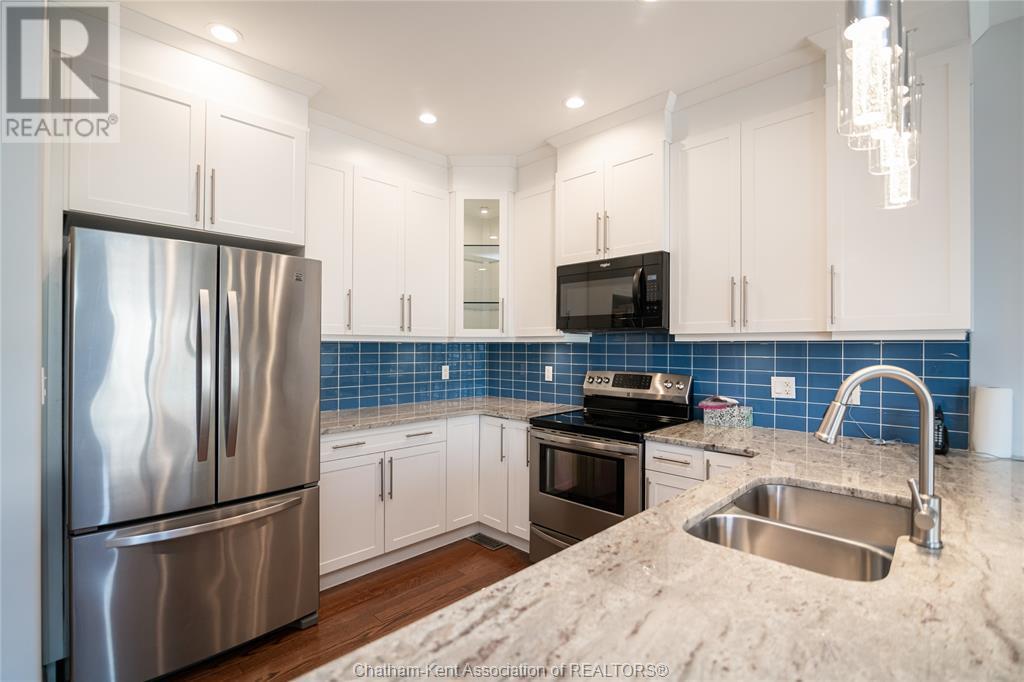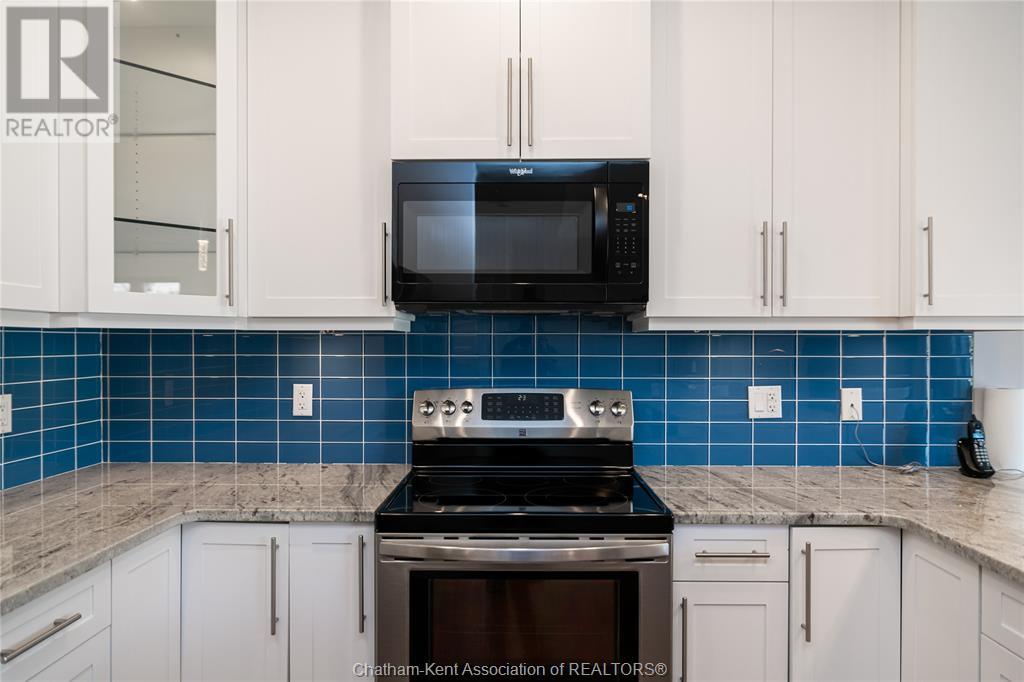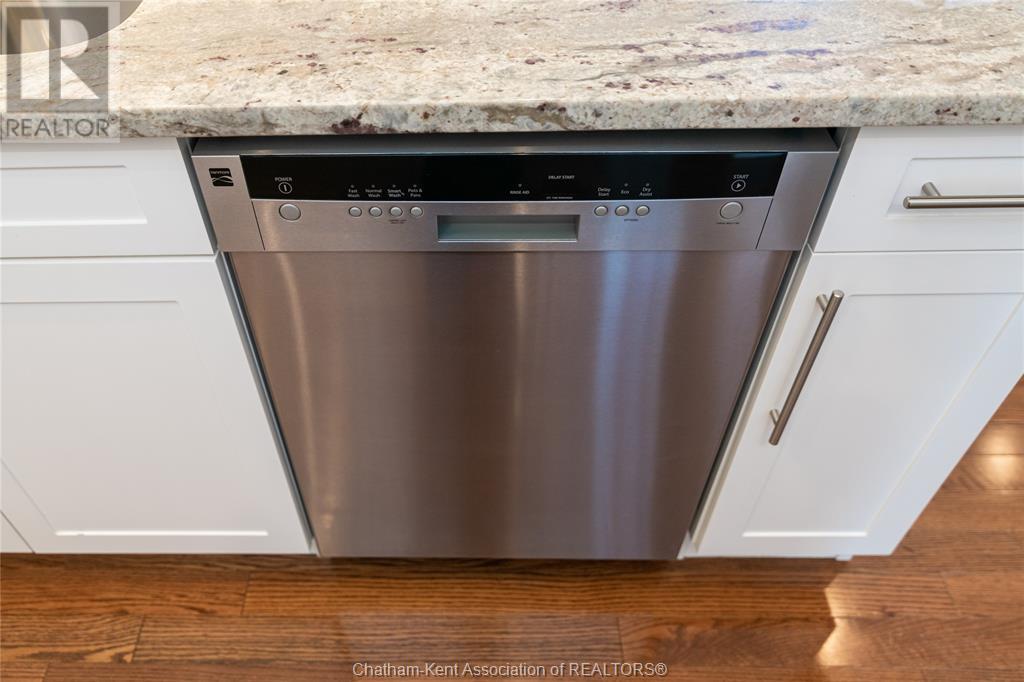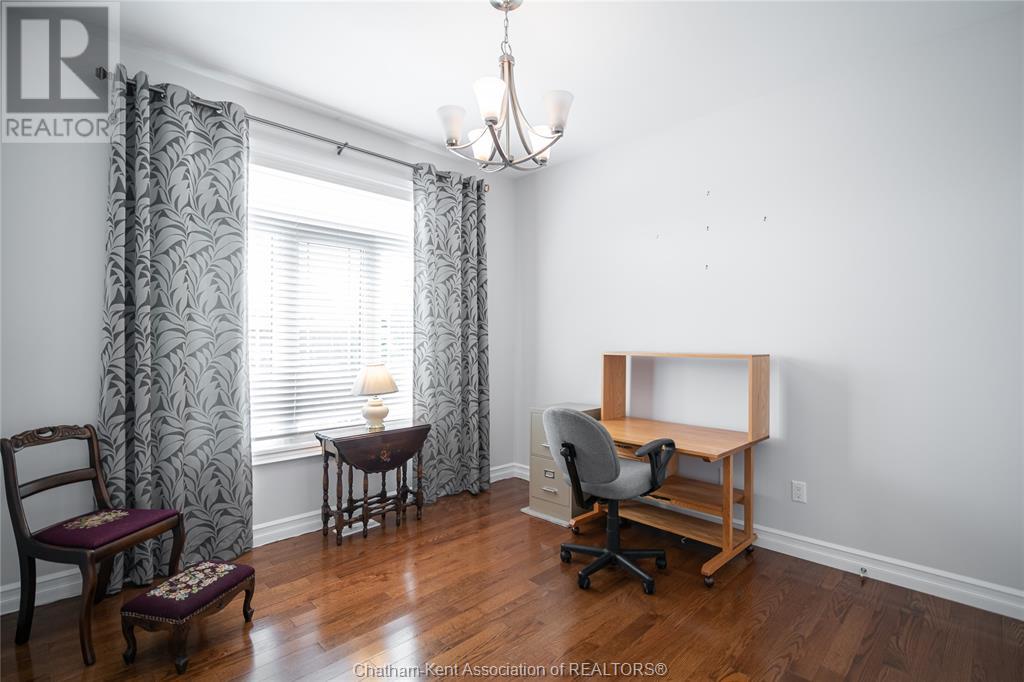3 Bedroom
3 Bathroom
Bungalow, Ranch
Fireplace
Fully Air Conditioned
Forced Air, Furnace
Landscaped
$679,900
I have the perfect recipe for ""downsizing ""in your ""fifties"". Sell that massive 2 storey or the sprawling multi level and purchase 87 Molengraaf Way. Featuring exceptional curb appeal this 2+1 bedroom and 3 bath bungalow/rancher offers a brick and stone exterior, 9' interior ceilings and a spacious open concept floor plan. The large windows across the back of the house allow ample natural light to give life to both the working kitchen area and bright eating area. The 2nd main floor bedroom makes an ideal den or office. The laundry room is situated on the main floor just inside the entry door from the garage. The 2 car garage can accommodate 2 cars and a small work bench. The primary bedroom has a 3 pc. ensuite bathroom and a walk in closet. Going downstairs you can find 1 more bedroom, a 4 pc. bath and a large family room with gas fireplace. What great space for out of town visitors. The back yard is truly an oasis featuring a 8' X 10' wood sided shed as well as a built in BBQ. (id:49269)
Property Details
|
MLS® Number
|
24012617 |
|
Property Type
|
Single Family |
|
Features
|
Double Width Or More Driveway, Concrete Driveway |
Building
|
Bathroom Total
|
3 |
|
Bedrooms Above Ground
|
2 |
|
Bedrooms Below Ground
|
1 |
|
Bedrooms Total
|
3 |
|
Appliances
|
Central Vacuum, Dishwasher, Dryer, Microwave, Refrigerator, Stove, Washer |
|
Architectural Style
|
Bungalow, Ranch |
|
Constructed Date
|
2017 |
|
Construction Style Attachment
|
Detached |
|
Cooling Type
|
Fully Air Conditioned |
|
Exterior Finish
|
Brick, Stone |
|
Fireplace Fuel
|
Gas,gas |
|
Fireplace Present
|
Yes |
|
Fireplace Type
|
Direct Vent,direct Vent |
|
Flooring Type
|
Ceramic/porcelain, Hardwood |
|
Foundation Type
|
Concrete |
|
Heating Fuel
|
Natural Gas |
|
Heating Type
|
Forced Air, Furnace |
|
Stories Total
|
1 |
|
Type
|
House |
Parking
Land
|
Acreage
|
No |
|
Fence Type
|
Fence |
|
Landscape Features
|
Landscaped |
|
Size Irregular
|
45.14x110.01 |
|
Size Total Text
|
45.14x110.01|under 1/4 Acre |
|
Zoning Description
|
Res. |
Rooms
| Level |
Type |
Length |
Width |
Dimensions |
|
Lower Level |
Family Room/fireplace |
22 ft ,7 in |
17 ft ,5 in |
22 ft ,7 in x 17 ft ,5 in |
|
Lower Level |
Storage |
21 ft ,5 in |
15 ft |
21 ft ,5 in x 15 ft |
|
Lower Level |
Utility Room |
10 ft |
10 ft |
10 ft x 10 ft |
|
Lower Level |
3pc Bathroom |
9 ft ,10 in |
5 ft ,3 in |
9 ft ,10 in x 5 ft ,3 in |
|
Lower Level |
Bedroom |
11 ft ,9 in |
13 ft ,5 in |
11 ft ,9 in x 13 ft ,5 in |
|
Main Level |
Laundry Room |
5 ft ,9 in |
6 ft ,10 in |
5 ft ,9 in x 6 ft ,10 in |
|
Main Level |
3pc Ensuite Bath |
|
|
Measurements not available |
|
Main Level |
Kitchen |
9 ft ,6 in |
11 ft ,4 in |
9 ft ,6 in x 11 ft ,4 in |
|
Main Level |
Living Room/fireplace |
16 ft ,9 in |
13 ft ,1 in |
16 ft ,9 in x 13 ft ,1 in |
|
Main Level |
4pc Bathroom |
5 ft |
8 ft ,11 in |
5 ft x 8 ft ,11 in |
|
Main Level |
Bedroom |
11 ft ,4 in |
10 ft ,9 in |
11 ft ,4 in x 10 ft ,9 in |
|
Main Level |
Primary Bedroom |
12 ft ,3 in |
15 ft ,3 in |
12 ft ,3 in x 15 ft ,3 in |
|
Main Level |
Dining Nook |
9 ft ,10 in |
10 ft ,10 in |
9 ft ,10 in x 10 ft ,10 in |
|
Main Level |
Foyer |
9 ft |
7 ft ,6 in |
9 ft x 7 ft ,6 in |
https://www.realtor.ca/real-estate/26999638/87-molengraaf-way-chatham








