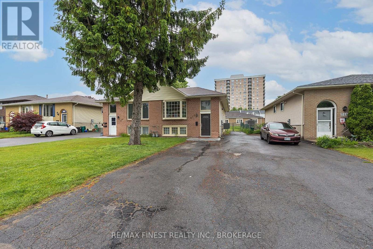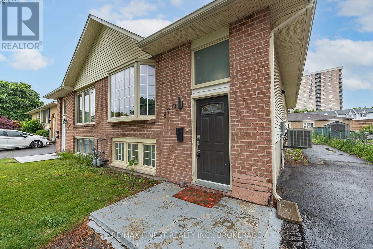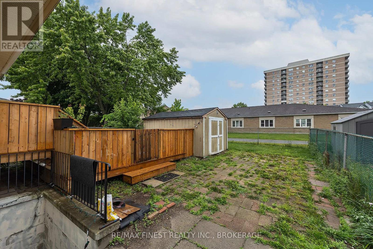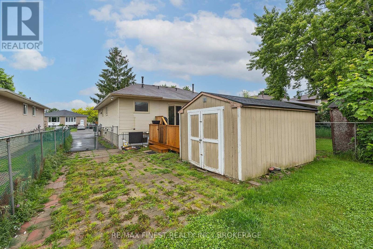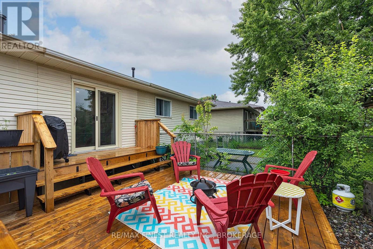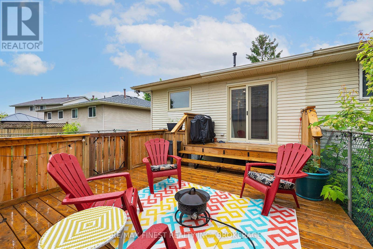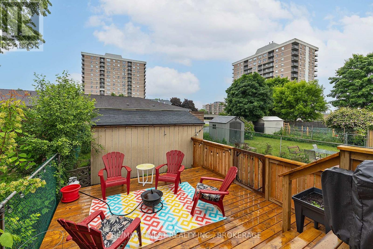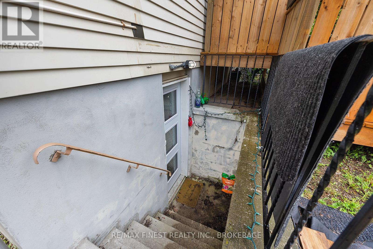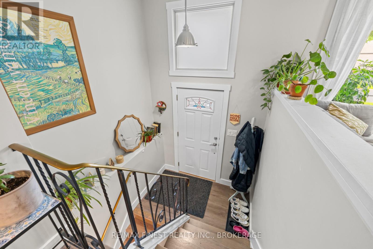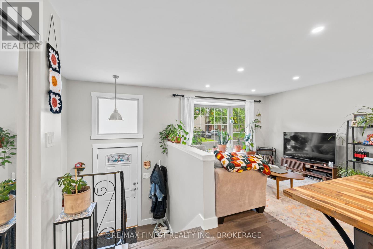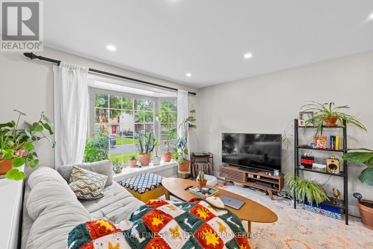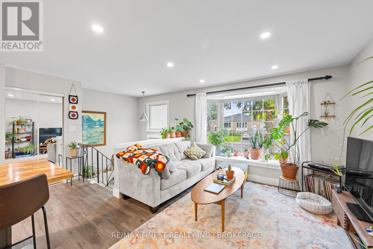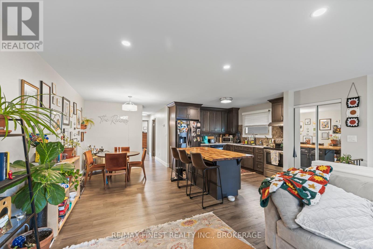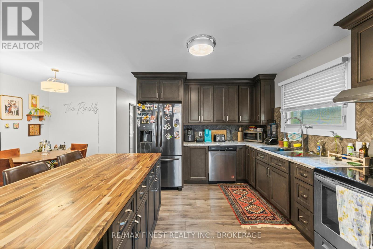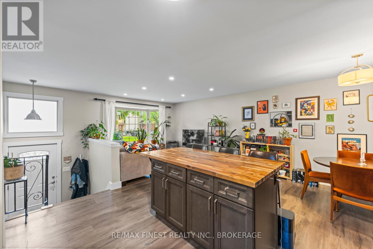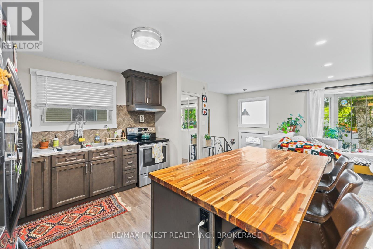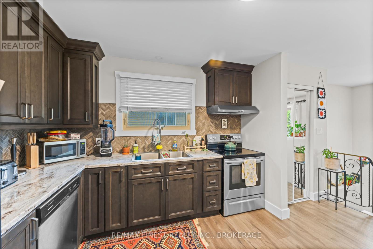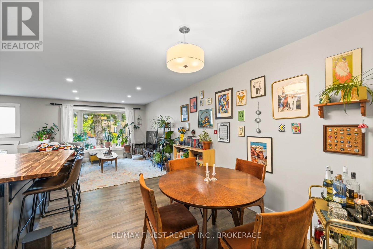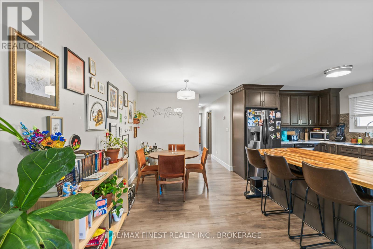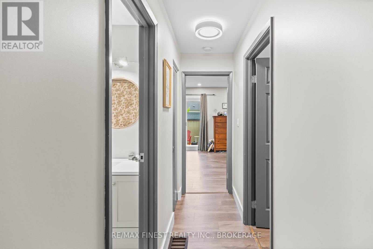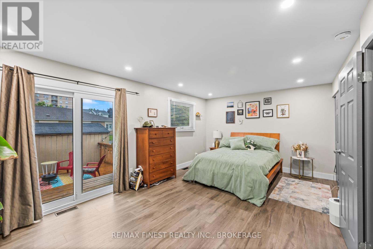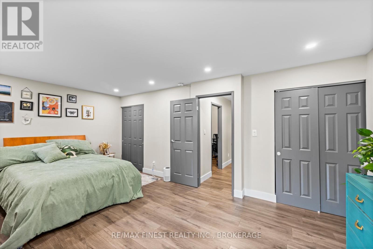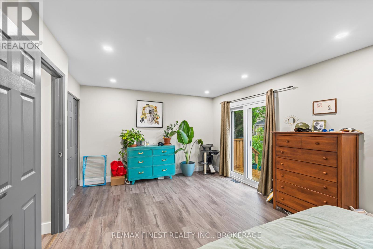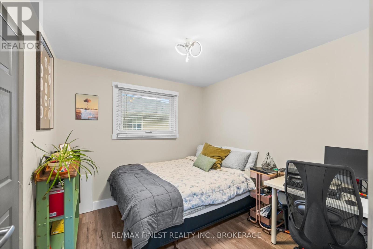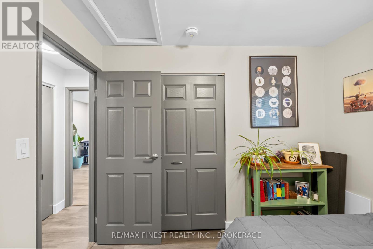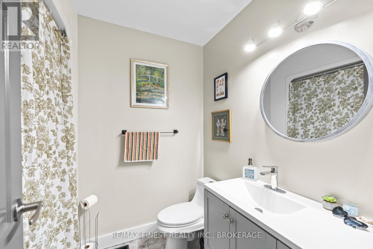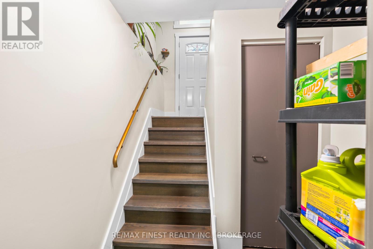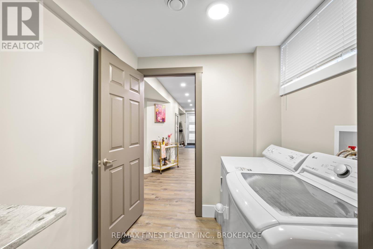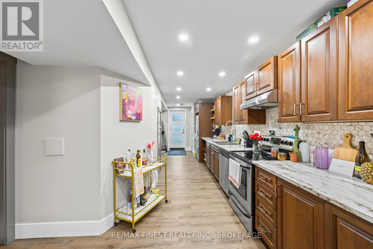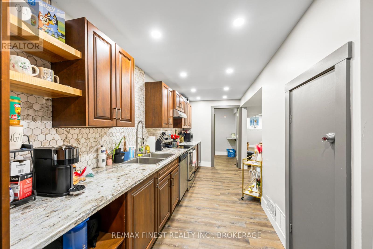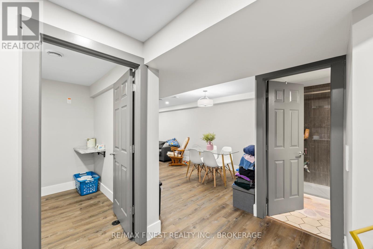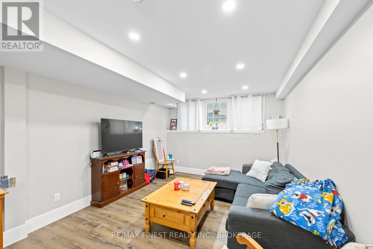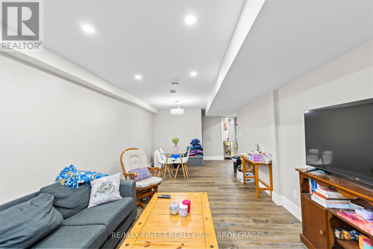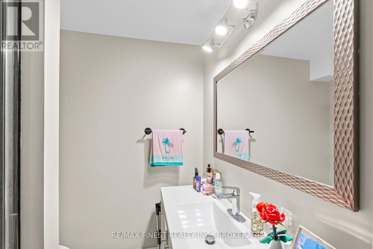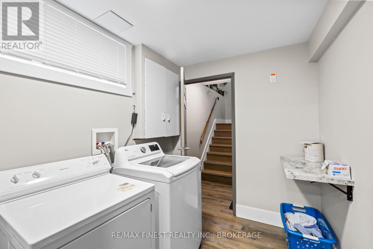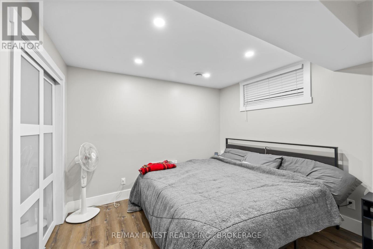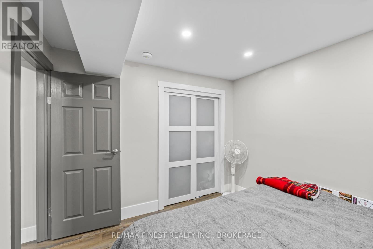3 Bedroom
2 Bathroom
700 - 1100 sqft
Raised Bungalow
Central Air Conditioning
Forced Air
$549,900
This fantastic 2+1 bedroom home in central Kingston with an in-law suite is perfect for a first-time home buyer and/or investor! The bright and inviting main floor unit features a large updated kitchen with an open concept living/dining room, a 4 pc bath and 2 spacious bedrooms with a patio door to the rear yard from the primary bedroom. The fully updated lower level is fully finished with a walk-up to the rear yard, with shared laundry, 1 bedroom and a full 3 pc bathroom with tiled shower surround. The exterior features a fully fenced rear yard with storage shed and common deck space, double-wide driveway with parking for multiple vehicles. Great rental potential in this home while being close to schools and amenities. Don't miss out! (id:49269)
Property Details
|
MLS® Number
|
X12209336 |
|
Property Type
|
Single Family |
|
Community Name
|
39 - North of Taylor-Kidd Blvd |
|
EquipmentType
|
Water Heater |
|
Features
|
In-law Suite |
|
ParkingSpaceTotal
|
3 |
|
RentalEquipmentType
|
Water Heater |
Building
|
BathroomTotal
|
2 |
|
BedroomsAboveGround
|
2 |
|
BedroomsBelowGround
|
1 |
|
BedroomsTotal
|
3 |
|
Appliances
|
Dishwasher, Dryer, Stove, Washer, Refrigerator |
|
ArchitecturalStyle
|
Raised Bungalow |
|
BasementDevelopment
|
Finished |
|
BasementFeatures
|
Separate Entrance |
|
BasementType
|
N/a (finished) |
|
ConstructionStyleAttachment
|
Semi-detached |
|
CoolingType
|
Central Air Conditioning |
|
ExteriorFinish
|
Aluminum Siding, Brick |
|
FoundationType
|
Block |
|
HeatingFuel
|
Natural Gas |
|
HeatingType
|
Forced Air |
|
StoriesTotal
|
1 |
|
SizeInterior
|
700 - 1100 Sqft |
|
Type
|
House |
|
UtilityWater
|
Municipal Water |
Parking
Land
|
Acreage
|
No |
|
Sewer
|
Sanitary Sewer |
|
SizeDepth
|
114 Ft ,7 In |
|
SizeFrontage
|
30 Ft ,1 In |
|
SizeIrregular
|
30.1 X 114.6 Ft |
|
SizeTotalText
|
30.1 X 114.6 Ft |
Rooms
| Level |
Type |
Length |
Width |
Dimensions |
|
Basement |
Primary Bedroom |
3.25 m |
3.02 m |
3.25 m x 3.02 m |
|
Basement |
Utility Room |
2.52 m |
1.34 m |
2.52 m x 1.34 m |
|
Basement |
Laundry Room |
2.42 m |
2.07 m |
2.42 m x 2.07 m |
|
Basement |
Family Room |
3.65 m |
3.34 m |
3.65 m x 3.34 m |
|
Basement |
Dining Room |
3.25 m |
3.31 m |
3.25 m x 3.31 m |
|
Basement |
Bathroom |
2.39 m |
1.91 m |
2.39 m x 1.91 m |
|
Basement |
Kitchen |
7.74 m |
3.45 m |
7.74 m x 3.45 m |
|
Main Level |
Living Room |
4.06 m |
5.14 m |
4.06 m x 5.14 m |
|
Main Level |
Dining Room |
3.69 m |
2.8 m |
3.69 m x 2.8 m |
|
Main Level |
Kitchen |
3.3 m |
3.04 m |
3.3 m x 3.04 m |
|
Main Level |
Bathroom |
2.35 m |
1.75 m |
2.35 m x 1.75 m |
|
Main Level |
Bedroom |
2.83 m |
2.93 m |
2.83 m x 2.93 m |
|
Main Level |
Primary Bedroom |
3.77 m |
5.77 m |
3.77 m x 5.77 m |
Utilities
|
Electricity
|
Installed |
|
Sewer
|
Installed |
https://www.realtor.ca/real-estate/28444251/870-beaconhill-court-kingston-north-of-taylor-kidd-blvd-39-north-of-taylor-kidd-blvd


