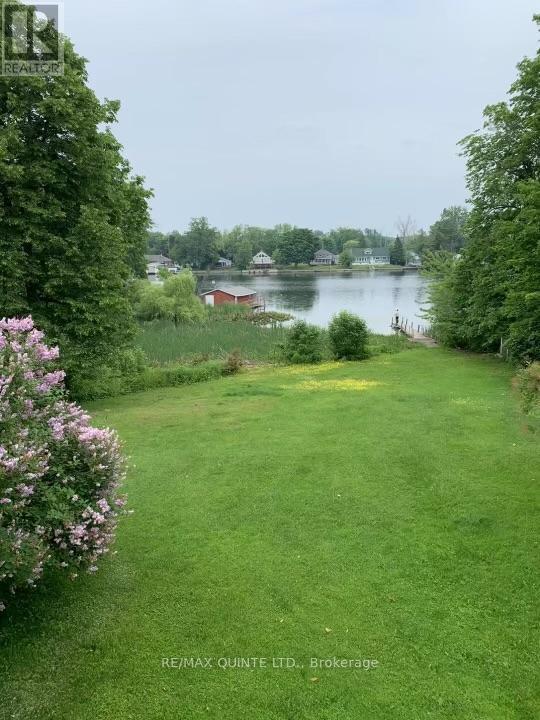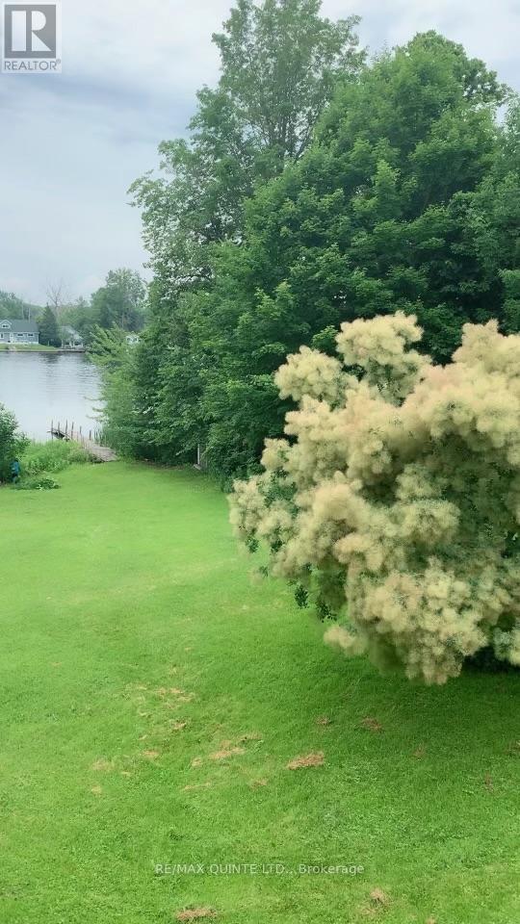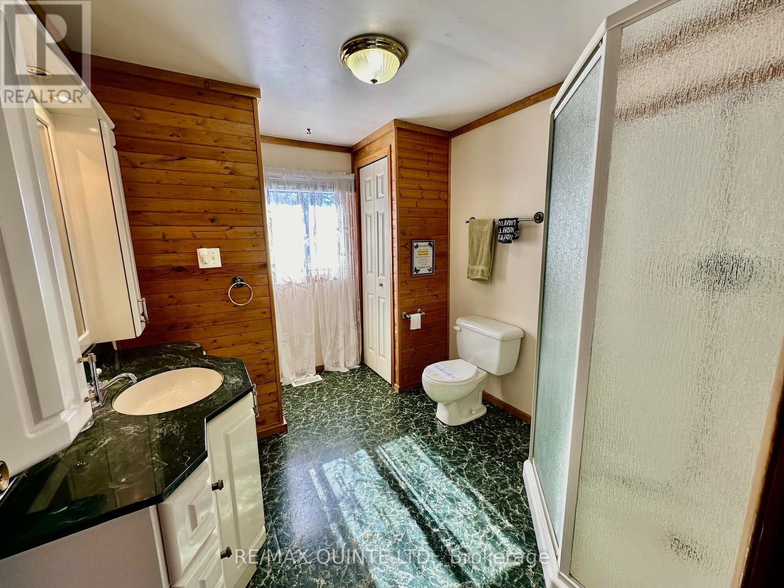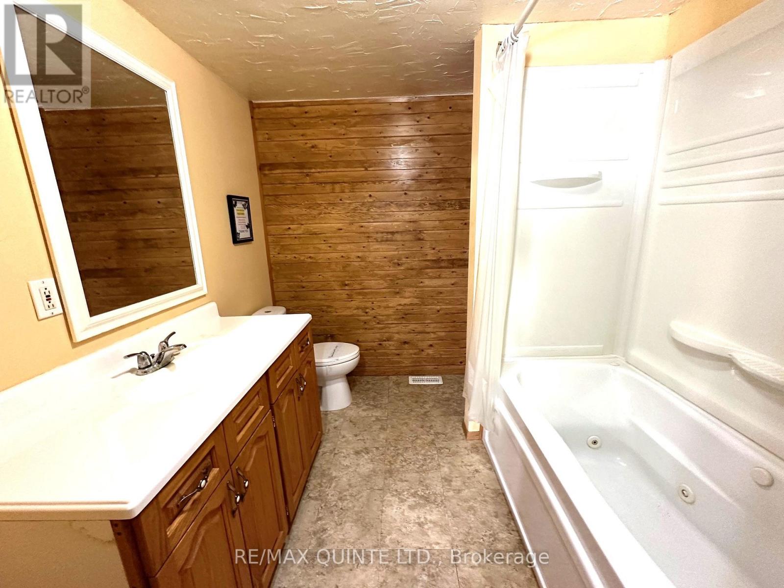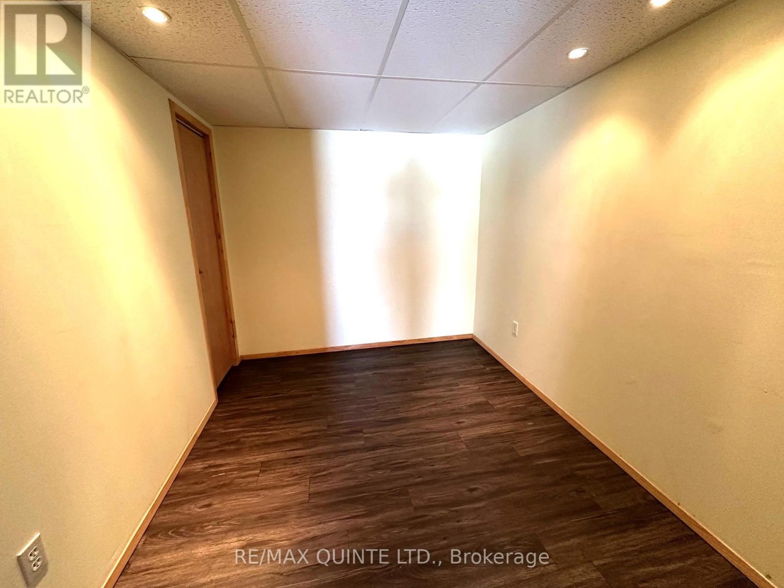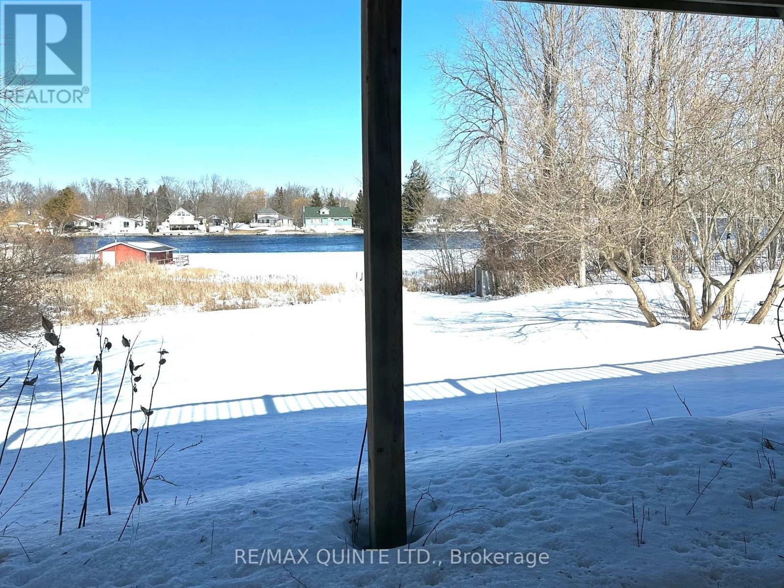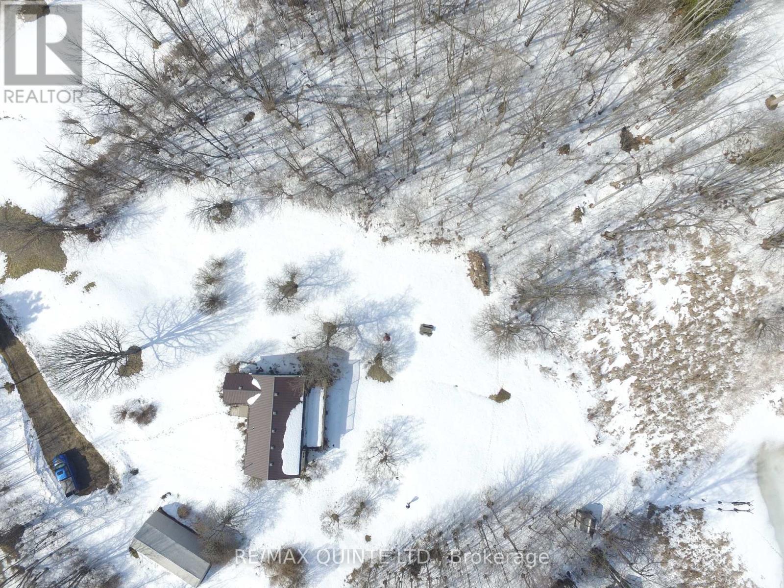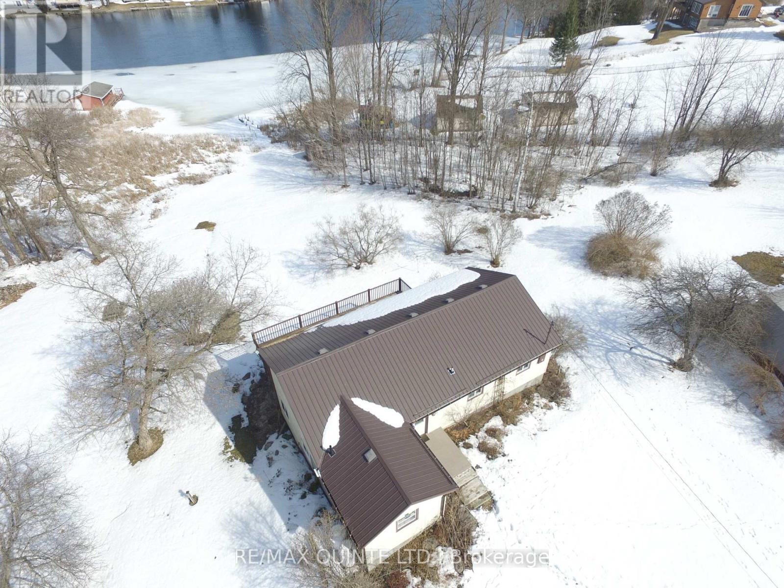4 Bedroom
3 Bathroom
1100 - 1500 sqft
Bungalow
Forced Air
Waterfront
Acreage
$799,000
Trent River Waterfront!! If you are looking for waterfrontage, woods and acreage, this rare and unique property offers direct access to the Trent River, with over 3 acres! This family sized bungalow features 4 bedrooms (3+1), a newer propane furnace (2023), and 3 baths (4 pc, 3 pc, 2 pc combo with laundry). Offering tons of storage space as well as amazing water views, the generous sized windows and three sets of patio doors bring so much natural light into the home. There is a walk out from the kitchen/dining area to the expansive deck which overlooks the water, and where better to enjoy your morning coffee! The principal rooms are spacious, and the location is within close proximity to Havelock and Campbellford, for all of your amenities. (id:49269)
Property Details
|
MLS® Number
|
X12022464 |
|
Property Type
|
Single Family |
|
Community Name
|
Rural Trent Hills |
|
CommunityFeatures
|
School Bus |
|
Easement
|
Unknown |
|
EquipmentType
|
Propane Tank |
|
Features
|
Wooded Area, Sloping, Waterway |
|
ParkingSpaceTotal
|
10 |
|
RentalEquipmentType
|
Propane Tank |
|
ViewType
|
River View, View Of Water, Direct Water View |
|
WaterFrontType
|
Waterfront |
Building
|
BathroomTotal
|
3 |
|
BedroomsAboveGround
|
3 |
|
BedroomsBelowGround
|
1 |
|
BedroomsTotal
|
4 |
|
Age
|
51 To 99 Years |
|
Appliances
|
Water Heater, Water Treatment, Dryer, Stove, Washer, Window Coverings, Refrigerator |
|
ArchitecturalStyle
|
Bungalow |
|
BasementDevelopment
|
Finished |
|
BasementFeatures
|
Walk Out |
|
BasementType
|
Full (finished) |
|
ConstructionStyleAttachment
|
Detached |
|
ExteriorFinish
|
Vinyl Siding |
|
FlooringType
|
Laminate |
|
FoundationType
|
Insulated Concrete Forms |
|
HalfBathTotal
|
1 |
|
HeatingFuel
|
Propane |
|
HeatingType
|
Forced Air |
|
StoriesTotal
|
1 |
|
SizeInterior
|
1100 - 1500 Sqft |
|
Type
|
House |
|
UtilityWater
|
Drilled Well |
Parking
Land
|
AccessType
|
Year-round Access, Private Docking |
|
Acreage
|
Yes |
|
Sewer
|
Septic System |
|
SizeFrontage
|
175 Ft ,9 In |
|
SizeIrregular
|
175.8 Ft |
|
SizeTotalText
|
175.8 Ft|2 - 4.99 Acres |
|
SurfaceWater
|
River/stream |
|
ZoningDescription
|
Res |
Rooms
| Level |
Type |
Length |
Width |
Dimensions |
|
Lower Level |
Bedroom 4 |
4.81 m |
3.29 m |
4.81 m x 3.29 m |
|
Lower Level |
Utility Room |
5.48 m |
3.73 m |
5.48 m x 3.73 m |
|
Lower Level |
Laundry Room |
2.71 m |
1.86 m |
2.71 m x 1.86 m |
|
Lower Level |
Recreational, Games Room |
9.41 m |
3.5 m |
9.41 m x 3.5 m |
|
Lower Level |
Other |
3.32 m |
2.43 m |
3.32 m x 2.43 m |
|
Lower Level |
Sitting Room |
3.27 m |
3.01 m |
3.27 m x 3.01 m |
|
Main Level |
Kitchen |
4.64 m |
3.53 m |
4.64 m x 3.53 m |
|
Main Level |
Living Room |
5.82 m |
3.96 m |
5.82 m x 3.96 m |
|
Main Level |
Bedroom 2 |
3.62 m |
3.02 m |
3.62 m x 3.02 m |
|
Main Level |
Bedroom 3 |
3.62 m |
3.02 m |
3.62 m x 3.02 m |
|
Main Level |
Primary Bedroom |
3.5 m |
3.5 m |
3.5 m x 3.5 m |
|
Main Level |
Foyer |
3.02 m |
1.98 m |
3.02 m x 1.98 m |
https://www.realtor.ca/real-estate/28031832/8720-county-rd-30-road-trent-hills-rural-trent-hills



