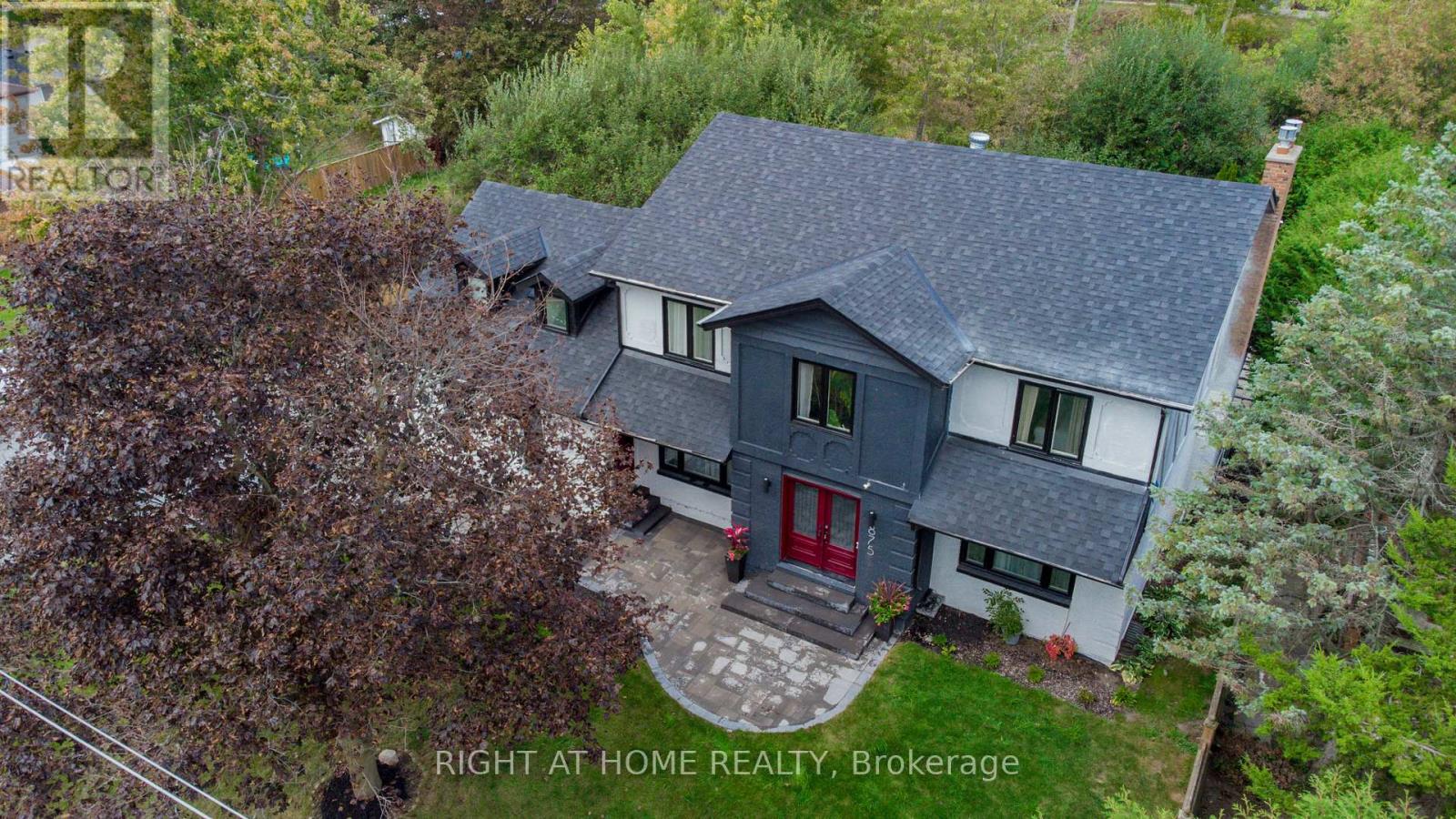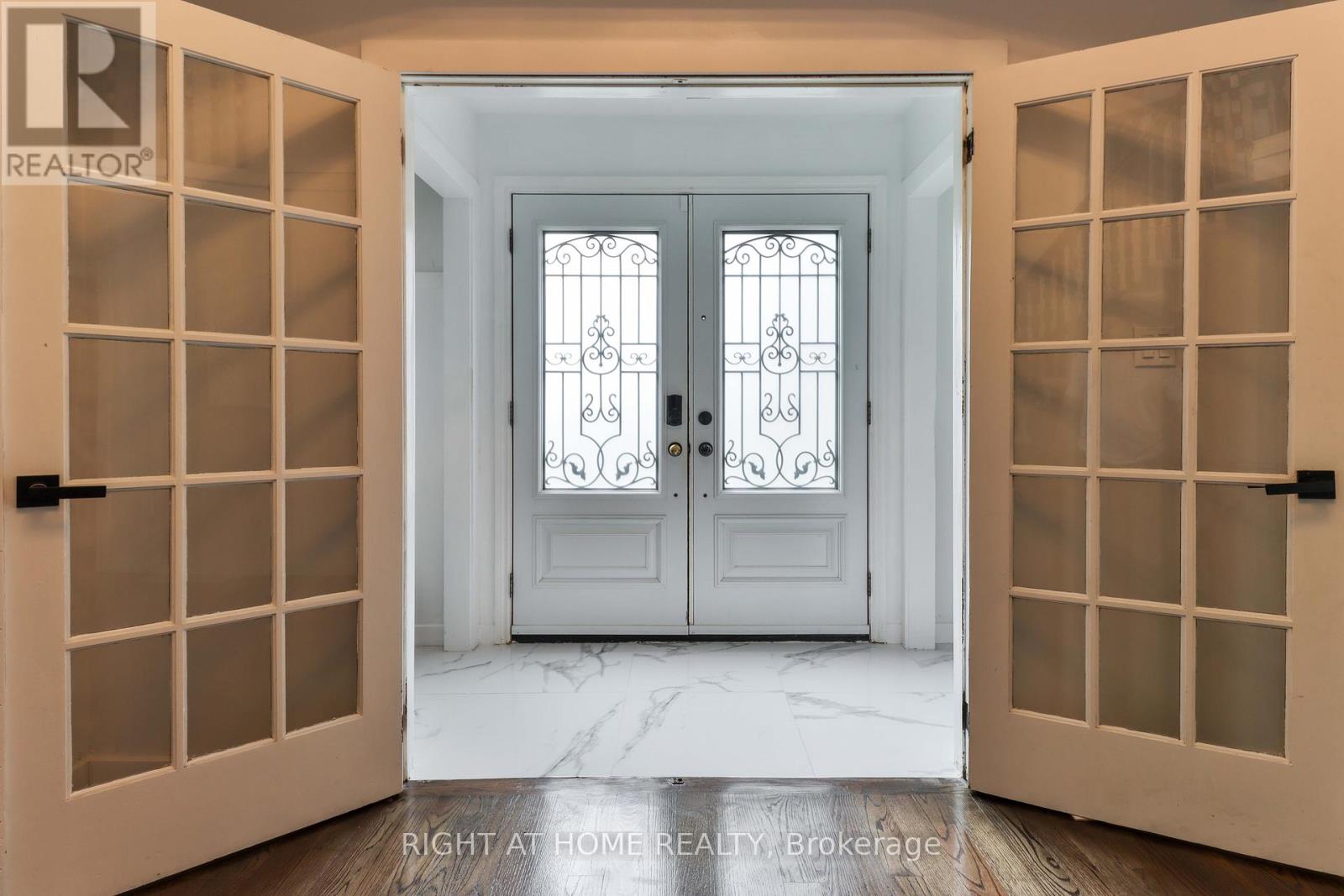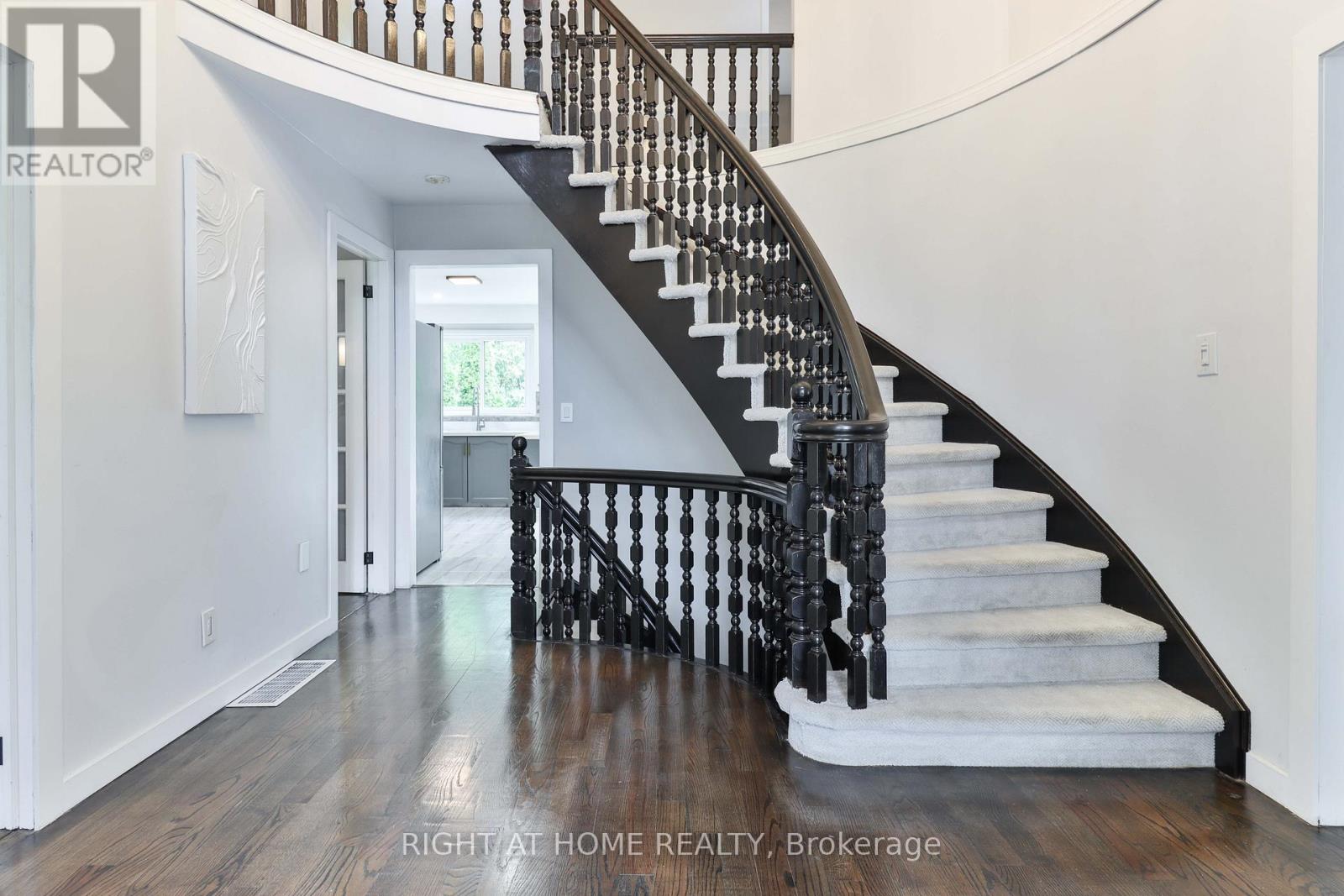5 Bedroom
3 Bathroom
2500 - 3000 sqft
Fireplace
Central Air Conditioning
Forced Air
$1,349,000
Nestled in the Heart of Newmarket Ontario, features this beautiful Tudor style two storeydetached home that offers 4+2 bedrooms, matching hardwood on both floors, via a private backyardoasis surrounded by evergreens and greenery. Enjoy a custom kitchen with walkout to a spaciousdeck overlooking the backyard. Fully finished basement boasts and potential separate entrance.Conveniently located near all amenities, major routes, and schools. Virtual Tour is available aswell for this unique and charming property in York Region.Nestled in the Heart of Newmarket Ontario, features this beautiful Tudor style two storeydetached home that offers 4+2 bedrooms, matching hardwood on both floors, via a private backyardoasis surrounded by evergreens and greenery. Enjoy a custom kitchen with walkout to a spaciousdeck overlooking the backyard. Fully finished basement boasts and potential separate entrance.Conveniently located near all amenities, major routes, and schools. Virtual Tour is available aswell for this unique and charming property in York Region. (id:49269)
Property Details
|
MLS® Number
|
N12108939 |
|
Property Type
|
Single Family |
|
Community Name
|
Gorham-College Manor |
|
AmenitiesNearBy
|
Park, Hospital |
|
CommunityFeatures
|
School Bus |
|
Features
|
Ravine |
|
ParkingSpaceTotal
|
9 |
|
Structure
|
Shed |
Building
|
BathroomTotal
|
3 |
|
BedroomsAboveGround
|
4 |
|
BedroomsBelowGround
|
1 |
|
BedroomsTotal
|
5 |
|
Appliances
|
Garage Door Opener Remote(s), Central Vacuum, Water Meter |
|
BasementDevelopment
|
Finished |
|
BasementType
|
N/a (finished) |
|
ConstructionStyleAttachment
|
Detached |
|
CoolingType
|
Central Air Conditioning |
|
ExteriorFinish
|
Brick |
|
FireplacePresent
|
Yes |
|
FireplaceTotal
|
2 |
|
FlooringType
|
Tile, Hardwood, Laminate |
|
FoundationType
|
Poured Concrete |
|
HalfBathTotal
|
1 |
|
HeatingFuel
|
Natural Gas |
|
HeatingType
|
Forced Air |
|
StoriesTotal
|
2 |
|
SizeInterior
|
2500 - 3000 Sqft |
|
Type
|
House |
|
UtilityWater
|
Municipal Water |
Parking
Land
|
Acreage
|
No |
|
LandAmenities
|
Park, Hospital |
|
Sewer
|
Sanitary Sewer |
|
SizeDepth
|
110 Ft |
|
SizeFrontage
|
114 Ft |
|
SizeIrregular
|
114 X 110 Ft ; Irregular |
|
SizeTotalText
|
114 X 110 Ft ; Irregular |
Rooms
| Level |
Type |
Length |
Width |
Dimensions |
|
Basement |
Recreational, Games Room |
8.88 m |
3.31 m |
8.88 m x 3.31 m |
|
Basement |
Exercise Room |
8.88 m |
6.69 m |
8.88 m x 6.69 m |
|
Main Level |
Kitchen |
5.4 m |
4.4 m |
5.4 m x 4.4 m |
|
Main Level |
Living Room |
9.2 m |
3.4 m |
9.2 m x 3.4 m |
|
Main Level |
Dining Room |
3.5 m |
3.3 m |
3.5 m x 3.3 m |
|
Main Level |
Primary Bedroom |
4.5 m |
3.6 m |
4.5 m x 3.6 m |
|
Main Level |
Bedroom 2 |
4.5 m |
3.7 m |
4.5 m x 3.7 m |
|
Main Level |
Bedroom 3 |
3.6 m |
3.5 m |
3.6 m x 3.5 m |
|
Main Level |
Bedroom 4 |
3.6 m |
2.9 m |
3.6 m x 2.9 m |
Utilities
|
Cable
|
Installed |
|
Sewer
|
Installed |
https://www.realtor.ca/real-estate/28226320/875-srigley-street-newmarket-gorham-college-manor-gorham-college-manor











































