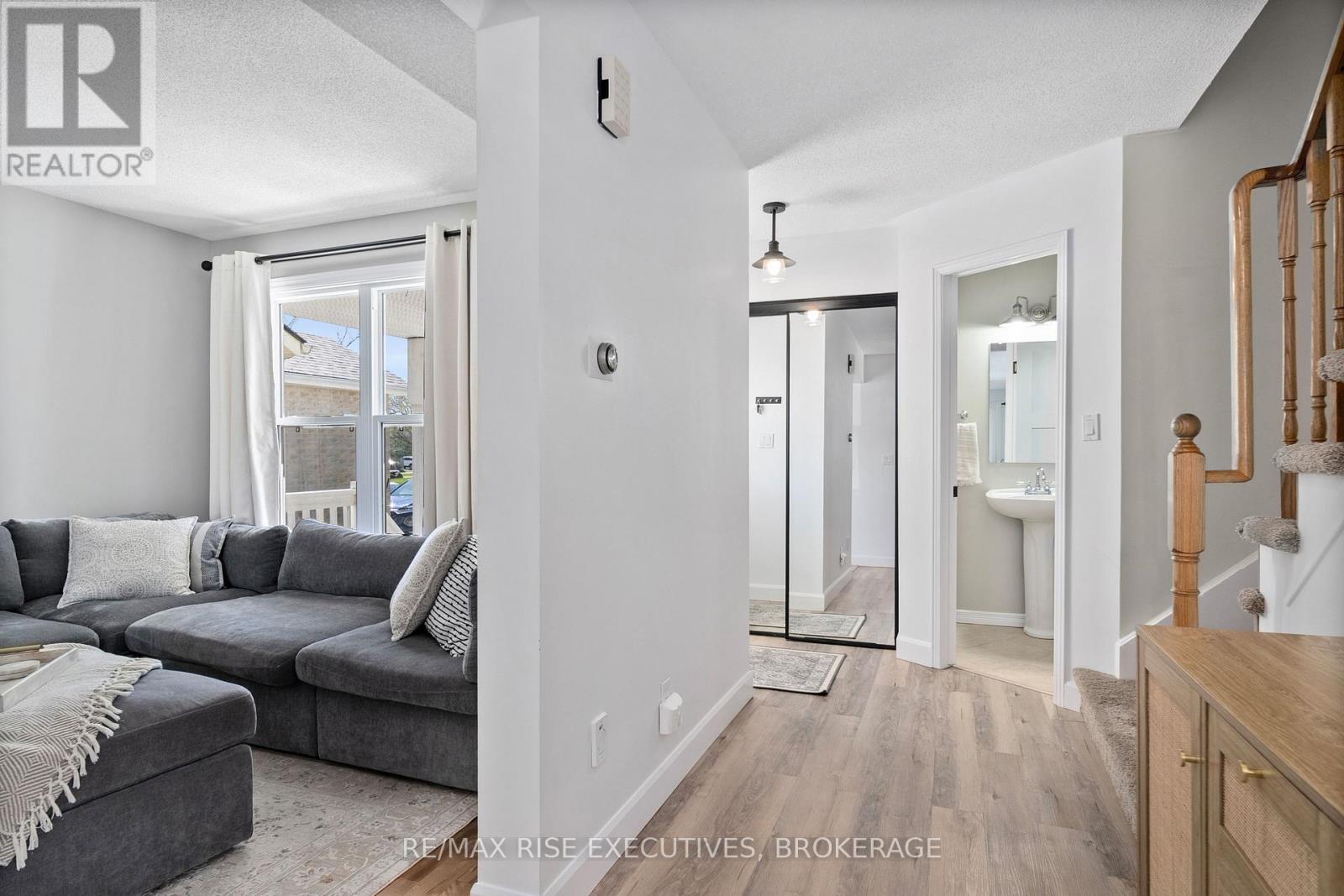3 Bedroom
2 Bathroom
1100 - 1500 sqft
Central Air Conditioning
Forced Air
Landscaped
$599,900
Beautiful, Move-In Ready 3-Bedroom Detached Home in Kingston's Waterloo Village. Located on a quiet cul-de-sac this fully finished 2-storey home with a spacious attached garage offers the perfect blend of comfort, functionality, and location. The modern kitchen features quartz countertops, matching backsplash, and ample cabinetry, along with thoughtful extras like built-in wine racks, a pull-out recycling and waste drawer, vertical tray dividers, and a dedicated coffee bar with additional counter and cabinet space. Matching Stainless steel appliances are just 3 years old. Upstairs offers three spacious bedrooms, including a large primary bedroom with walk-in closet and the potential to add a door to create a cheater ensuite. The finished lower level includes a rec room and a bonus room currently being used as a home gym area, could easily be repurposed to serve whatever your heart desires or opened up into the rec room to create a much larger space. Step out from the kitchen onto your deck complete with a modern pergola featuring retractable roof panels. Slide them open to enjoy the sun or close them for protection from rain or snow with the option to add curtains for increased privacy. This home offers everything you need in a family friendly neighbourhood just steps away from St. Marguerite Bourgeoys Catholic School. Approximate ages -Roof 8 years old, Furnace and A/C 7years old, Kitchen and appliances 3 years old. Just move in and enjoy. (id:49269)
Property Details
|
MLS® Number
|
X12113275 |
|
Property Type
|
Single Family |
|
Community Name
|
35 - East Gardiners Rd |
|
Features
|
Cul-de-sac |
|
ParkingSpaceTotal
|
5 |
|
Structure
|
Deck |
Building
|
BathroomTotal
|
2 |
|
BedroomsAboveGround
|
3 |
|
BedroomsTotal
|
3 |
|
Age
|
31 To 50 Years |
|
Appliances
|
Central Vacuum, Dishwasher, Dryer, Stove, Washer, Window Coverings, Refrigerator |
|
BasementDevelopment
|
Finished |
|
BasementType
|
Full (finished) |
|
ConstructionStyleAttachment
|
Detached |
|
CoolingType
|
Central Air Conditioning |
|
ExteriorFinish
|
Aluminum Siding |
|
FoundationType
|
Block |
|
HalfBathTotal
|
1 |
|
HeatingFuel
|
Natural Gas |
|
HeatingType
|
Forced Air |
|
StoriesTotal
|
2 |
|
SizeInterior
|
1100 - 1500 Sqft |
|
Type
|
House |
|
UtilityWater
|
Municipal Water |
Parking
Land
|
Acreage
|
No |
|
FenceType
|
Fenced Yard |
|
LandscapeFeatures
|
Landscaped |
|
Sewer
|
Sanitary Sewer |
|
SizeDepth
|
114 Ft ,9 In |
|
SizeFrontage
|
29 Ft ,10 In |
|
SizeIrregular
|
29.9 X 114.8 Ft |
|
SizeTotalText
|
29.9 X 114.8 Ft|under 1/2 Acre |
|
ZoningDescription
|
R2-9 |
Rooms
| Level |
Type |
Length |
Width |
Dimensions |
|
Second Level |
Primary Bedroom |
4.95 m |
3.59 m |
4.95 m x 3.59 m |
|
Second Level |
Bedroom 2 |
3.38 m |
2.67 m |
3.38 m x 2.67 m |
|
Second Level |
Bedroom 3 |
2.59 m |
3.9 m |
2.59 m x 3.9 m |
|
Second Level |
Bathroom |
3.57 m |
1.51 m |
3.57 m x 1.51 m |
|
Basement |
Recreational, Games Room |
3.16 m |
3.54 m |
3.16 m x 3.54 m |
|
Basement |
Exercise Room |
3.02 m |
3.44 m |
3.02 m x 3.44 m |
|
Basement |
Utility Room |
2.64 m |
4.33 m |
2.64 m x 4.33 m |
|
Main Level |
Living Room |
3.14 m |
4.46 m |
3.14 m x 4.46 m |
|
Main Level |
Family Room |
3.14 m |
2.76 m |
3.14 m x 2.76 m |
|
Main Level |
Dining Room |
3.64 m |
2.75 m |
3.64 m x 2.75 m |
|
Main Level |
Kitchen |
8.1 m |
3.91 m |
8.1 m x 3.91 m |
|
Main Level |
Bathroom |
1.98 m |
1.49 m |
1.98 m x 1.49 m |
Utilities
https://www.realtor.ca/real-estate/28236037/876-walker-court-kingston-east-gardiners-rd-35-east-gardiners-rd
















































