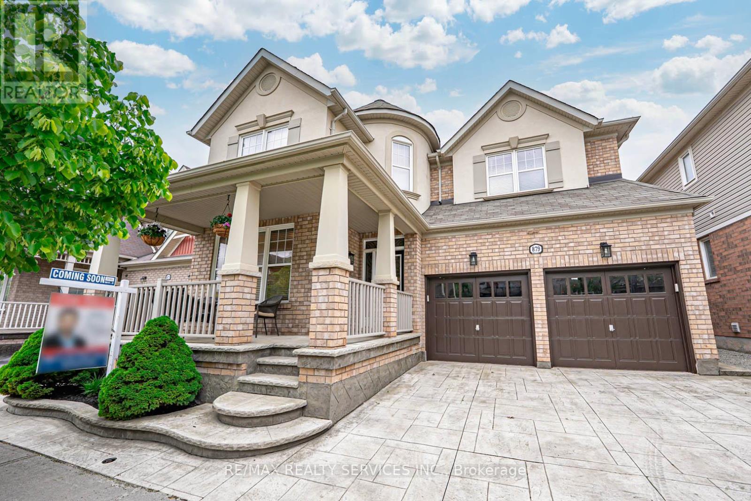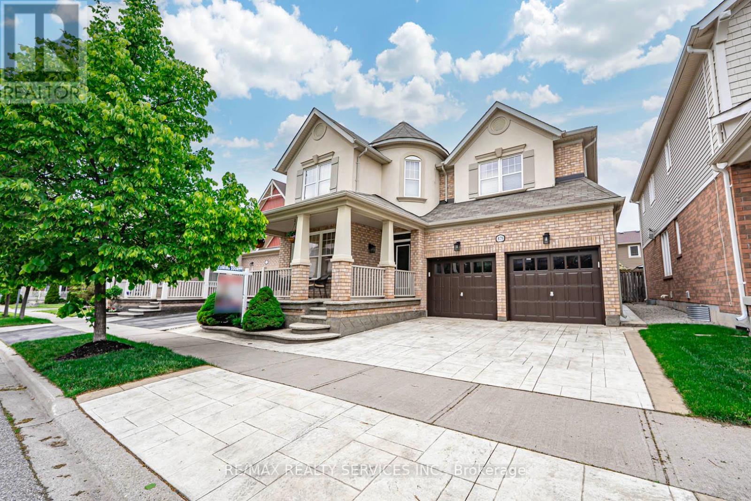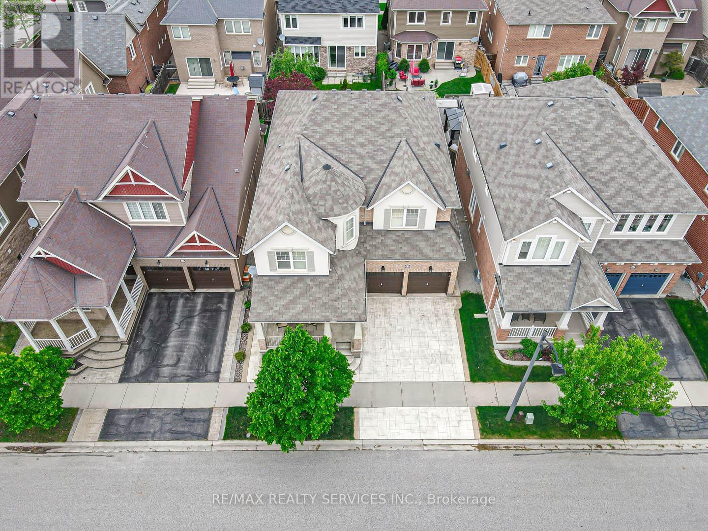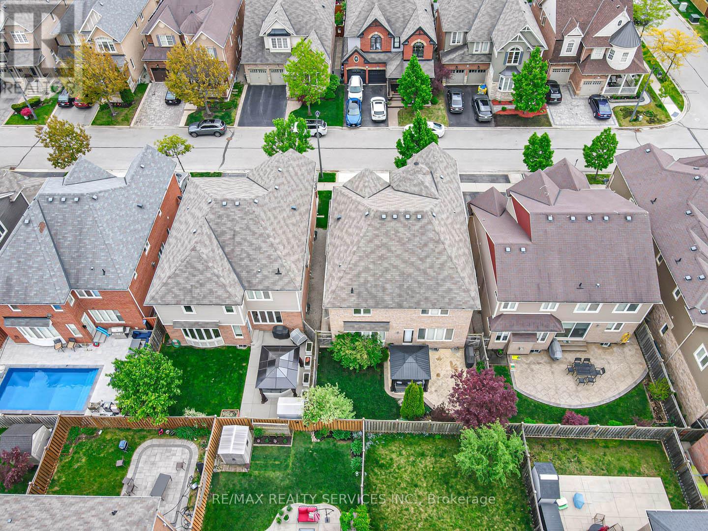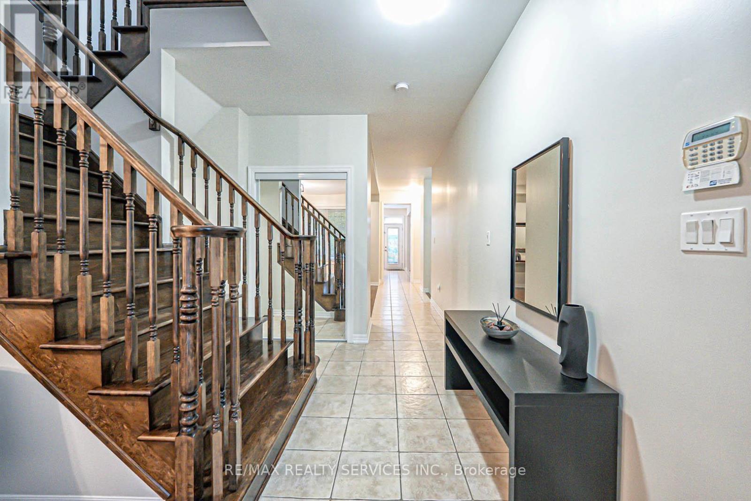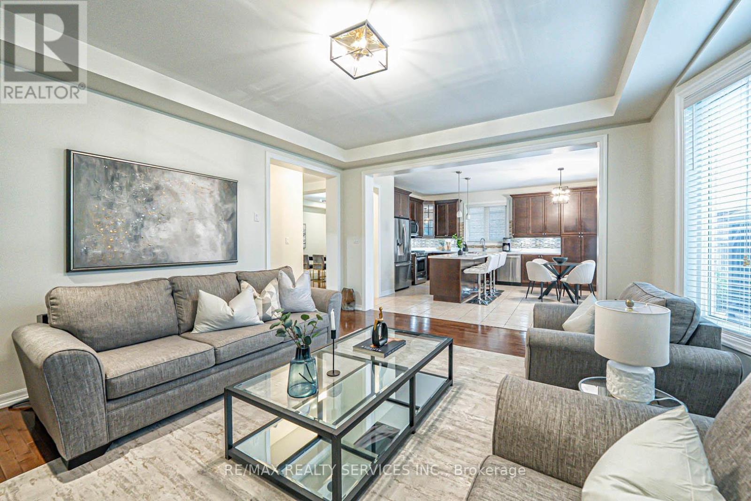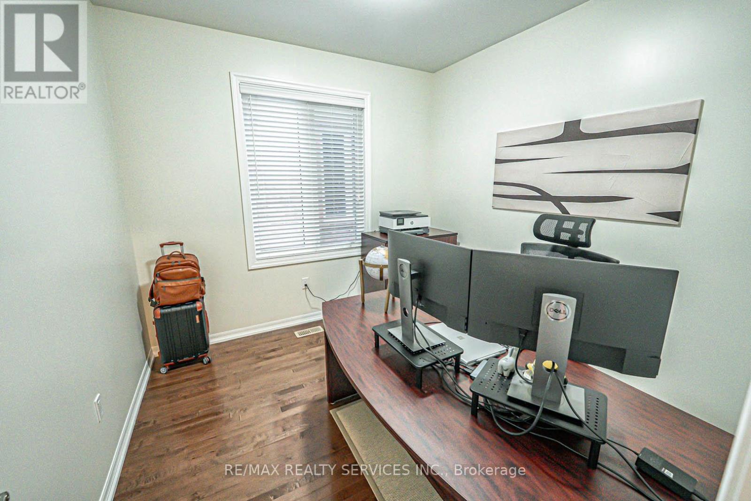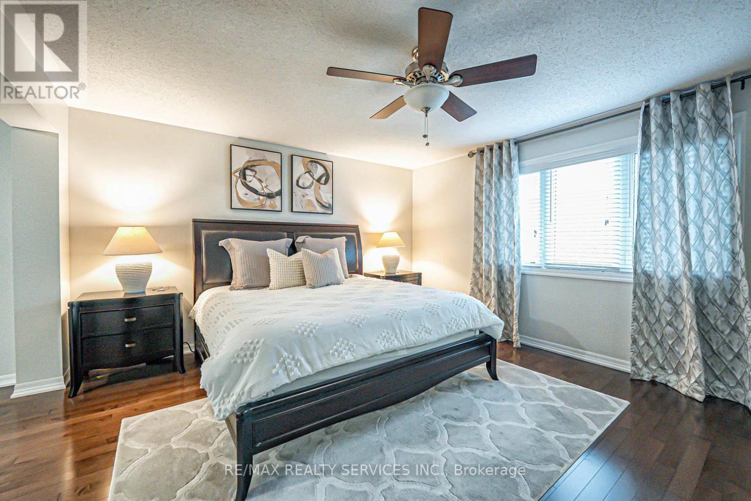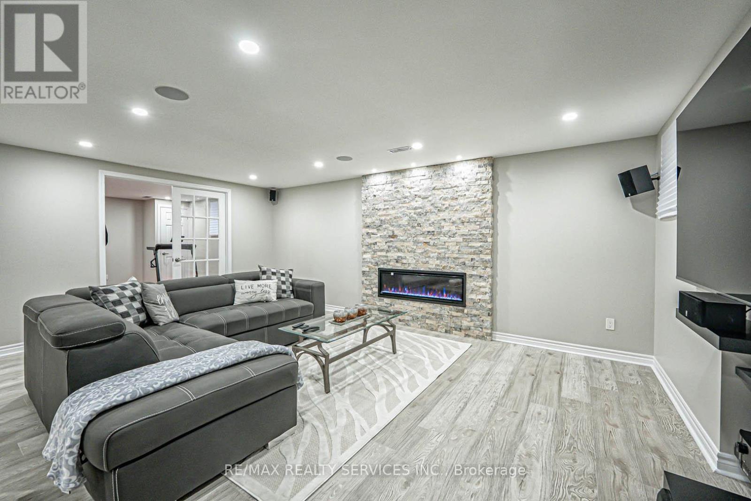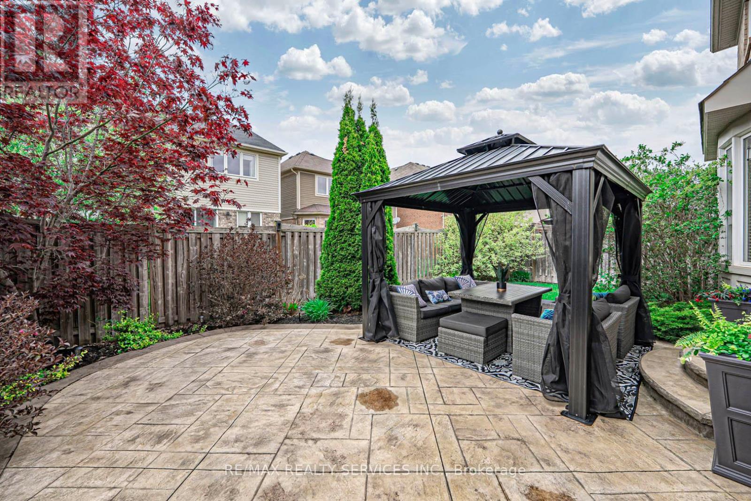6 Bedroom
4 Bathroom
3000 - 3500 sqft
Fireplace
Central Air Conditioning
Forced Air
$1,749,900
Executive Detached Home Offering Over 3,000 Sq Ft Above Grade in the Heart of Milton, Proudly Owned by the Original Owners. This Beautifully Designed Property Features a Functional Layout With Separate Living, Dining, Family Rooms, and a Main Floor Den. Enjoy 9 Ft Ceilings, Hardwood Flooring, New Light Fixtures, and an Upgraded Kitchen With Quartz Countertops, Stainless Steel Appliances, and a Built-in Dishwasher. The Home Is Filled With Natural Light and Offers Four Spacious Bedrooms Upstairs, Including a Massive Primary Suite With a Sitting Area, Walk-in Closet, and a 5-Piece Ensuite. The Professionally Finished Basement Includes a Wet Bar, Entertainment Area, and Two Large Bedrooms- One Currently Used as a Home Gym. Outside, the Home Is Beautifully Landscaped With Aggregate Concrete on the Front, Sides, and Back, and Features a Hardtop Gazebo and Patio for Outdoor Enjoyment. Located Near the Optimist Park and the Milton Velodrome, There's Plenty to Enjoy Both Indoors and Out. Plus, With the New Hwy 401-Tremaine Road Interchange Nearby, Commuting Is Quick and Convenient. A Must-See! Extras: Freshly painted 2025, Light fixtures 2025, Quartz countertops 2025, Basement 2018, Ac 2021, Washer and dryer 2022, Hwt is owned 2022, Pattern concrete 2017. (id:49269)
Property Details
|
MLS® Number
|
W12171764 |
|
Property Type
|
Single Family |
|
Community Name
|
1033 - HA Harrison |
|
ParkingSpaceTotal
|
4 |
Building
|
BathroomTotal
|
4 |
|
BedroomsAboveGround
|
4 |
|
BedroomsBelowGround
|
2 |
|
BedroomsTotal
|
6 |
|
Appliances
|
Dishwasher, Dryer, Microwave, Stove, Washer, Refrigerator |
|
BasementDevelopment
|
Finished |
|
BasementType
|
N/a (finished) |
|
ConstructionStyleAttachment
|
Detached |
|
CoolingType
|
Central Air Conditioning |
|
ExteriorFinish
|
Stucco, Brick |
|
FireplacePresent
|
Yes |
|
FireplaceTotal
|
2 |
|
FoundationType
|
Poured Concrete |
|
HalfBathTotal
|
1 |
|
HeatingFuel
|
Natural Gas |
|
HeatingType
|
Forced Air |
|
StoriesTotal
|
2 |
|
SizeInterior
|
3000 - 3500 Sqft |
|
Type
|
House |
|
UtilityWater
|
Municipal Water |
Parking
Land
|
Acreage
|
No |
|
Sewer
|
Sanitary Sewer |
|
SizeDepth
|
88 Ft ,7 In |
|
SizeFrontage
|
43 Ft |
|
SizeIrregular
|
43 X 88.6 Ft |
|
SizeTotalText
|
43 X 88.6 Ft |
|
ZoningDescription
|
Fd And T8-fd*87 |
Rooms
| Level |
Type |
Length |
Width |
Dimensions |
|
Second Level |
Bedroom |
3.27 m |
3.65 m |
3.27 m x 3.65 m |
|
Second Level |
Primary Bedroom |
4.87 m |
4.16 m |
4.87 m x 4.16 m |
|
Second Level |
Bedroom |
3.37 m |
3.81 m |
3.37 m x 3.81 m |
|
Second Level |
Bedroom |
5.02 m |
3.32 m |
5.02 m x 3.32 m |
|
Basement |
Living Room |
5.48 m |
7.13 m |
5.48 m x 7.13 m |
|
Basement |
Bedroom |
3.37 m |
3.09 m |
3.37 m x 3.09 m |
|
Main Level |
Living Room |
3.32 m |
3.75 m |
3.32 m x 3.75 m |
|
Main Level |
Dining Room |
3.81 m |
3.93 m |
3.81 m x 3.93 m |
|
Main Level |
Kitchen |
4.87 m |
2.56 m |
4.87 m x 2.56 m |
|
Main Level |
Eating Area |
4.87 m |
2.43 m |
4.87 m x 2.43 m |
|
Main Level |
Family Room |
5.15 m |
4.26 m |
5.15 m x 4.26 m |
|
Main Level |
Den |
3.04 m |
3.04 m |
3.04 m x 3.04 m |
https://www.realtor.ca/real-estate/28363493/879-etherington-way-milton-ha-harrison-1033-ha-harrison

