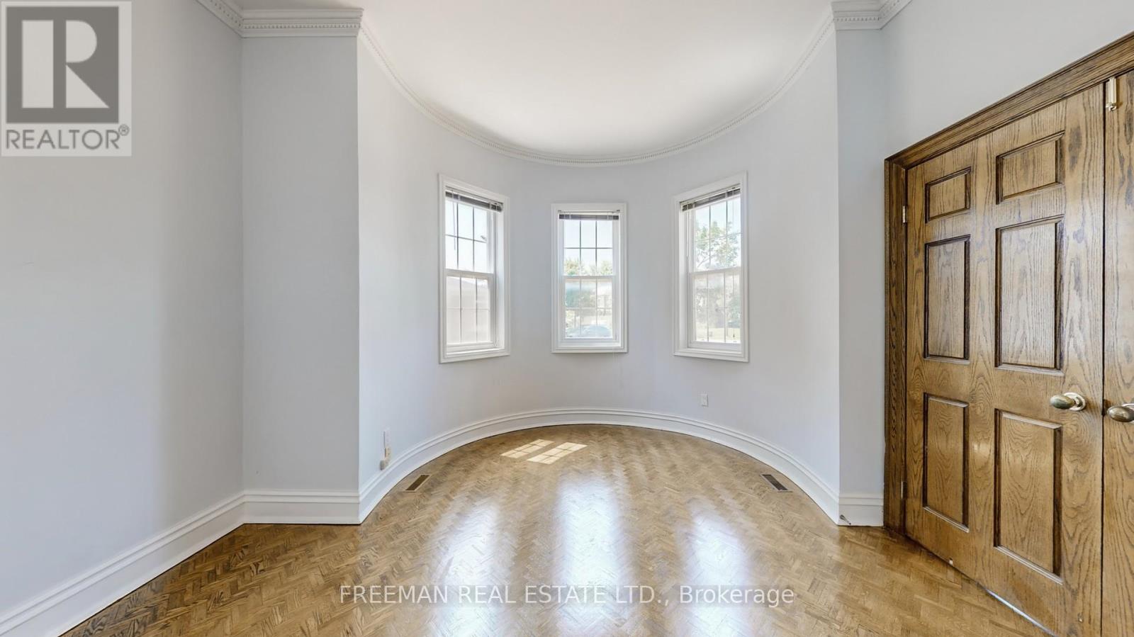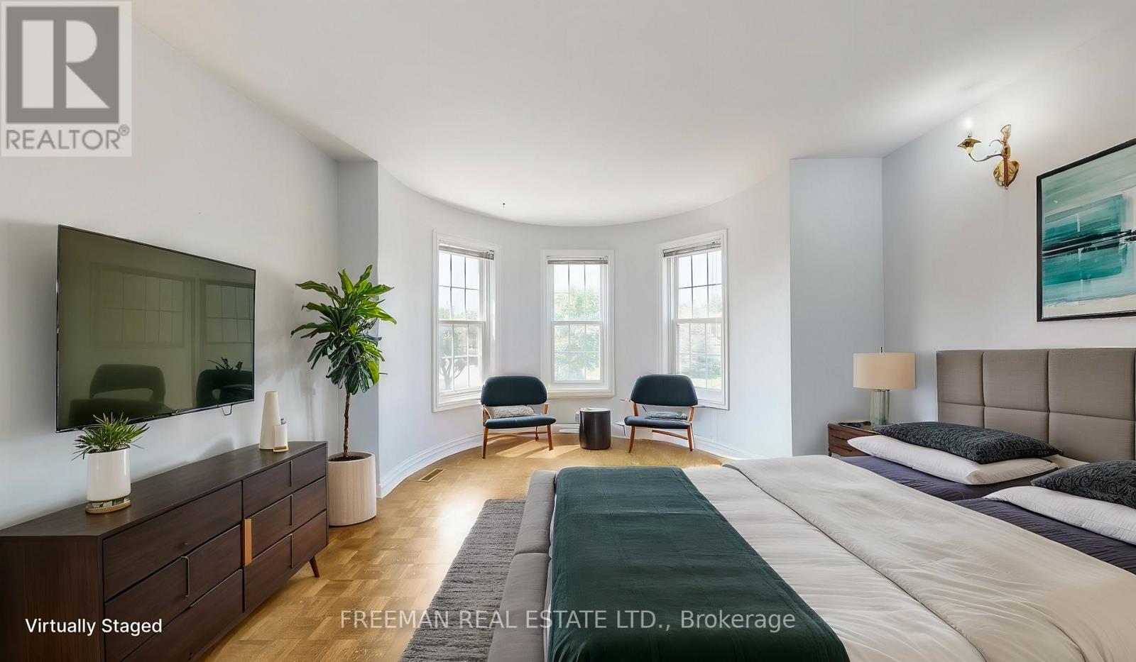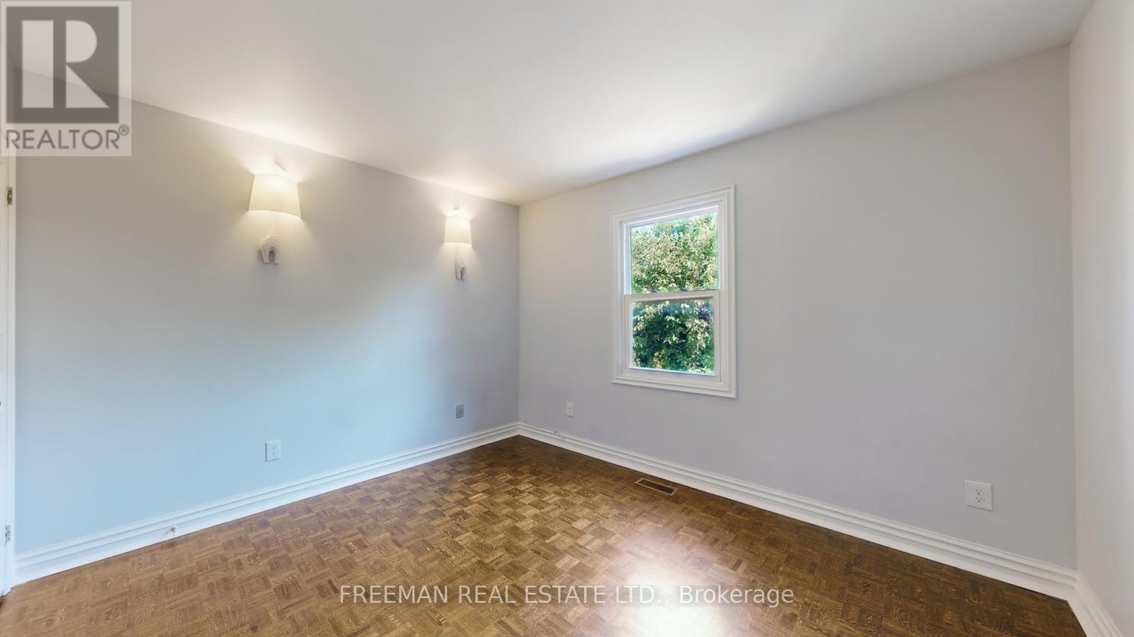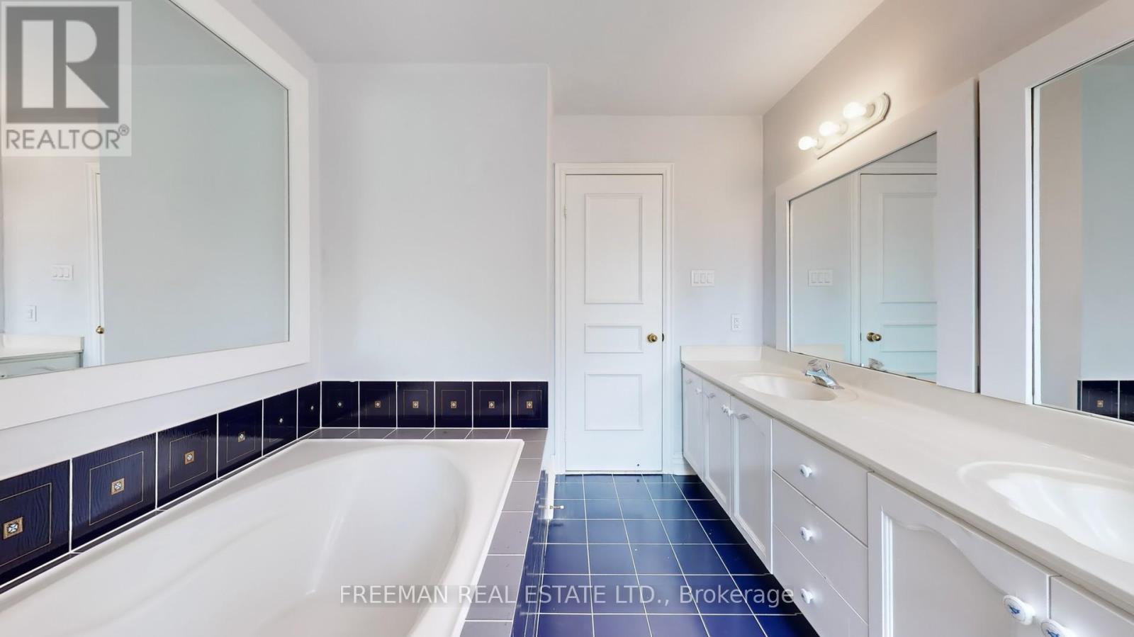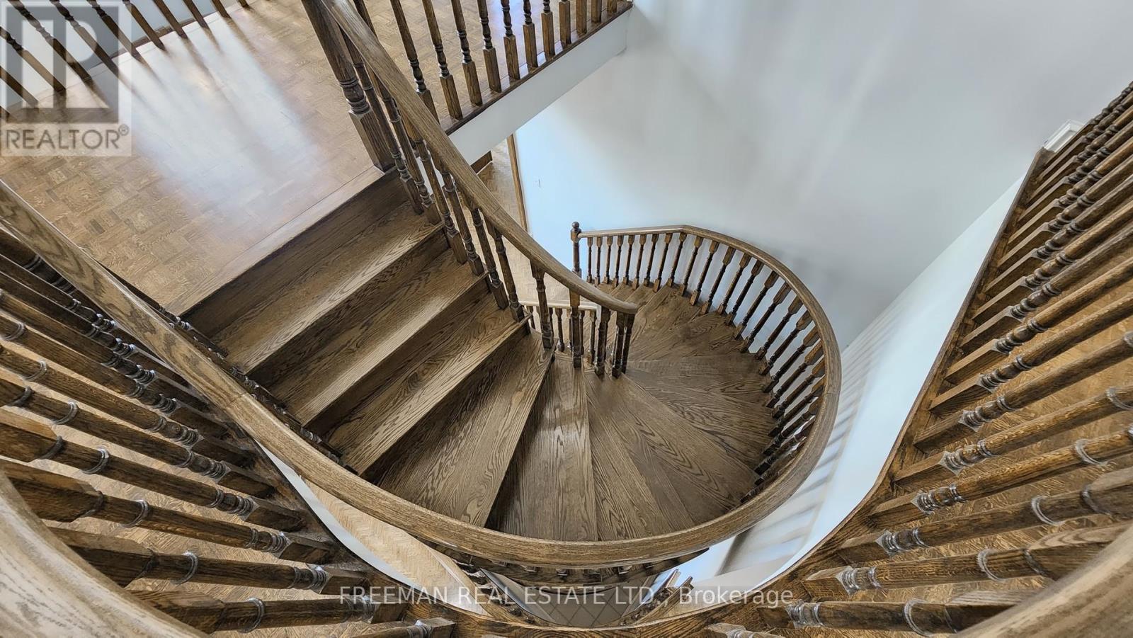6 Bedroom
4 Bathroom
3500 - 5000 sqft
Fireplace
Central Air Conditioning
Forced Air
$2,188,000
Welcome to 88 Baynards Lane, a distinguished residence in Richmond Hills esteemed Mill Pond community, where a chateau-style home offers the space, elegance cherished by families seeking a lasting legacy. As you approach from Regent Street your own Grand Estate awaits with all of its grandeur comfort, tradition, and refinement. Set on an expansive-deep lot of approx 9000 sf (per Geowarehouse) with a hardscaped driveway and detached double-car garage, this property offers abundant parking and outdoor space, perfect for multi-generational family gatherings, celebratory events, or enjoying the serene surroundings in privacy. Inside, the well-appointed layout presents generously sized principal rooms, ideal for hosting elegant dinners, welcoming extended family, or simply enjoying everyday moments in luxurious comfort. The finished basement provides even more opportunity, with large open areas, a dedicated gym, and flexible spaces suitable for private suites, entertainment, or recreation. Situated on an ultra-quiet street, this residence offers a prestigious address just moments from Mill Ponds picturesque biking and hiking trails, beautiful parks, golf courses, and convenient shopping and dining. This home presents a rare chance to customize and enhance the property to suit your personal style and high standards a place where your vision can truly come to life. Whether you desire a modern touch or classic elegance, this estate offers the foundation for the lifestyle you've been seeking. (id:49269)
Property Details
|
MLS® Number
|
N12060582 |
|
Property Type
|
Single Family |
|
Community Name
|
Mill Pond |
|
Features
|
Carpet Free |
|
ParkingSpaceTotal
|
6 |
Building
|
BathroomTotal
|
4 |
|
BedroomsAboveGround
|
5 |
|
BedroomsBelowGround
|
1 |
|
BedroomsTotal
|
6 |
|
Appliances
|
Dishwasher, Dryer, Hood Fan, Stove, Washer, Window Coverings, Refrigerator |
|
BasementDevelopment
|
Finished |
|
BasementType
|
N/a (finished) |
|
ConstructionStyleAttachment
|
Detached |
|
CoolingType
|
Central Air Conditioning |
|
ExteriorFinish
|
Brick |
|
FireplacePresent
|
Yes |
|
FlooringType
|
Hardwood, Tile, Laminate |
|
FoundationType
|
Unknown |
|
HalfBathTotal
|
1 |
|
HeatingFuel
|
Natural Gas |
|
HeatingType
|
Forced Air |
|
StoriesTotal
|
2 |
|
SizeInterior
|
3500 - 5000 Sqft |
|
Type
|
House |
|
UtilityWater
|
Municipal Water |
Parking
Land
|
Acreage
|
No |
|
Sewer
|
Sanitary Sewer |
|
SizeFrontage
|
38 Ft ,9 In |
|
SizeIrregular
|
38.8 Ft ; Rear 81.51ft; N 169.5ft; S 112.8 |
|
SizeTotalText
|
38.8 Ft ; Rear 81.51ft; N 169.5ft; S 112.8 |
Rooms
| Level |
Type |
Length |
Width |
Dimensions |
|
Second Level |
Bedroom |
3.96 m |
5 m |
3.96 m x 5 m |
|
Second Level |
Bedroom |
3.96 m |
3.43 m |
3.96 m x 3.43 m |
|
Second Level |
Bedroom |
3.38 m |
4.06 m |
3.38 m x 4.06 m |
|
Second Level |
Primary Bedroom |
4.45 m |
6.53 m |
4.45 m x 6.53 m |
|
Second Level |
Bedroom |
3.96 m |
4.95 m |
3.96 m x 4.95 m |
|
Basement |
Recreational, Games Room |
3.66 m |
9.25 m |
3.66 m x 9.25 m |
|
Basement |
Bedroom |
4.27 m |
5.97 m |
4.27 m x 5.97 m |
|
Basement |
Exercise Room |
3.84 m |
3.81 m |
3.84 m x 3.81 m |
|
Basement |
Laundry Room |
3.67 m |
3.67 m |
3.67 m x 3.67 m |
|
Main Level |
Foyer |
2.49 m |
2.34 m |
2.49 m x 2.34 m |
|
Main Level |
Living Room |
3.96 m |
6.5 m |
3.96 m x 6.5 m |
|
Main Level |
Dining Room |
3.71 m |
4.75 m |
3.71 m x 4.75 m |
|
Main Level |
Kitchen |
3.58 m |
7.19 m |
3.58 m x 7.19 m |
|
Main Level |
Family Room |
3.84 m |
6.83 m |
3.84 m x 6.83 m |
|
Main Level |
Den |
3.91 m |
4.75 m |
3.91 m x 4.75 m |
|
Main Level |
Mud Room |
2.34 m |
1.17 m |
2.34 m x 1.17 m |
https://www.realtor.ca/real-estate/28117233/88-baynards-lane-richmond-hill-mill-pond-mill-pond









