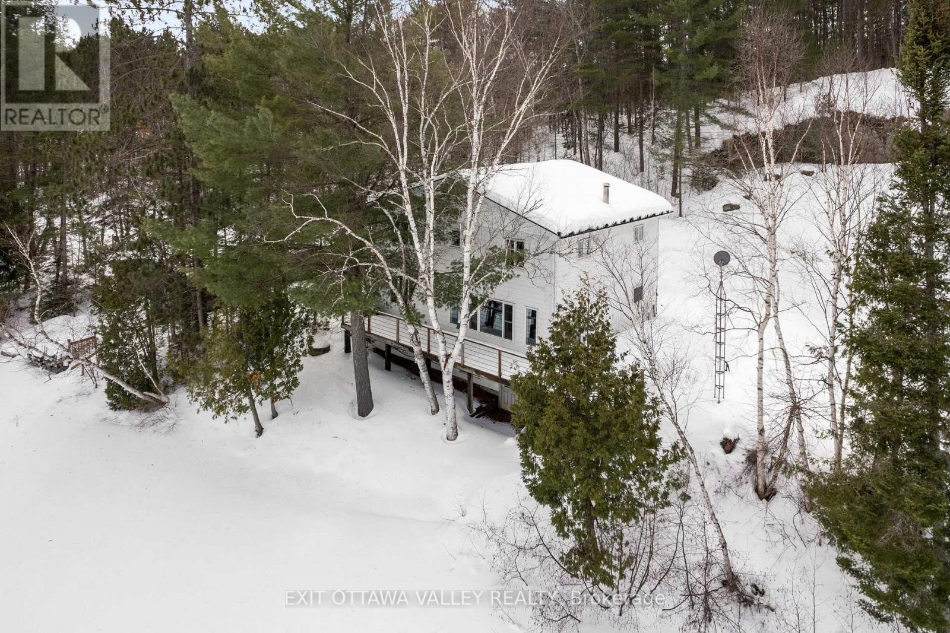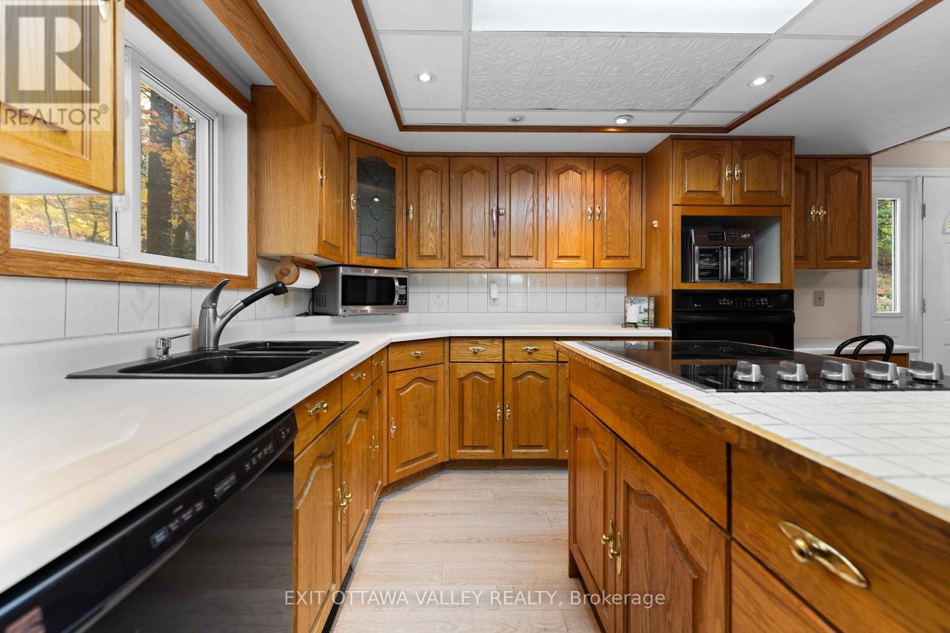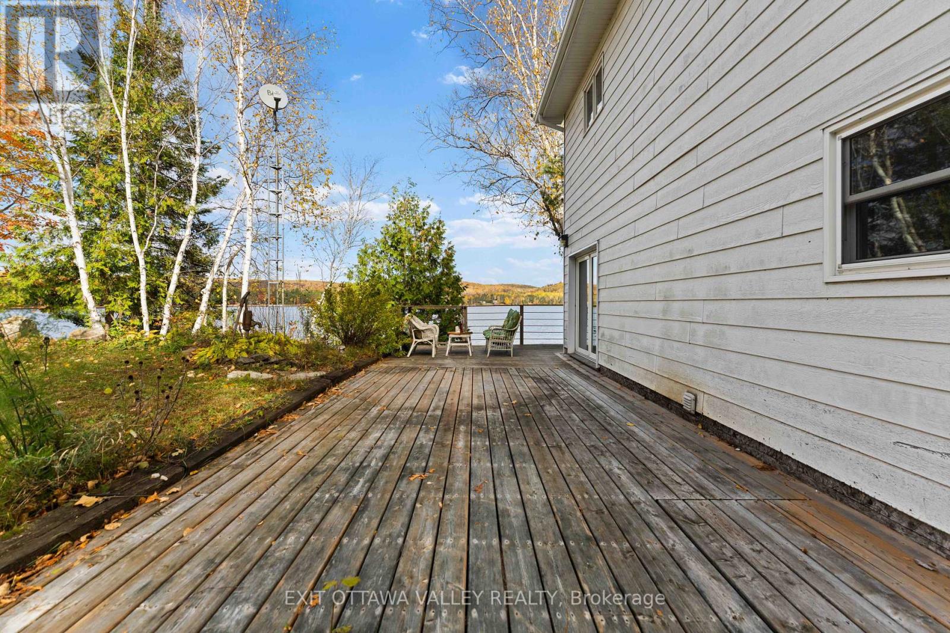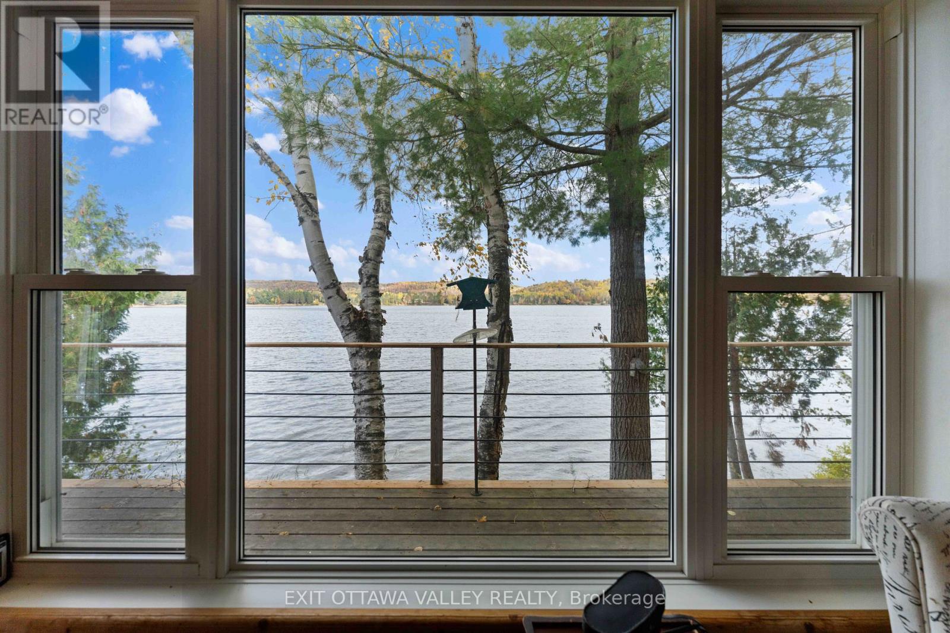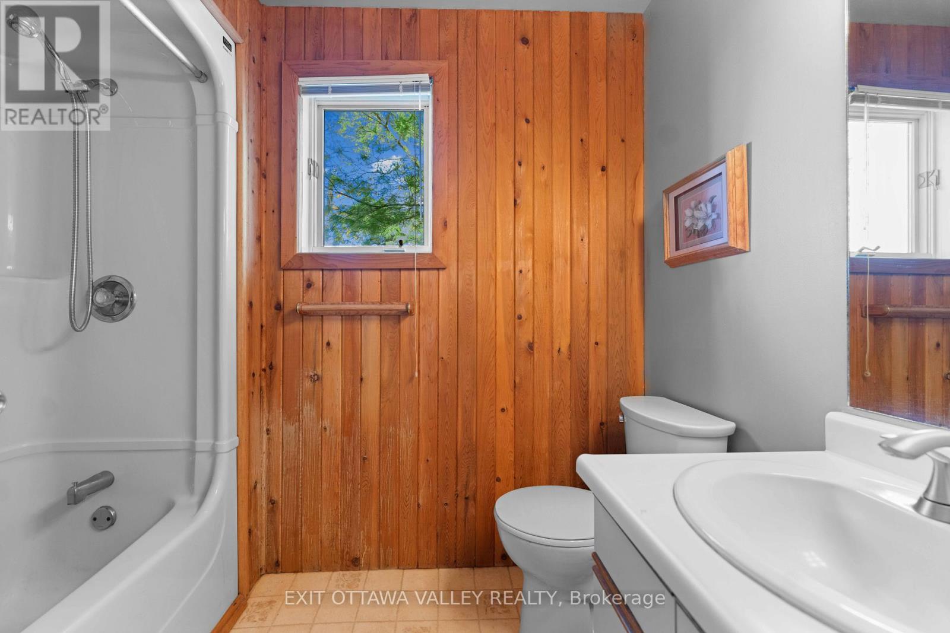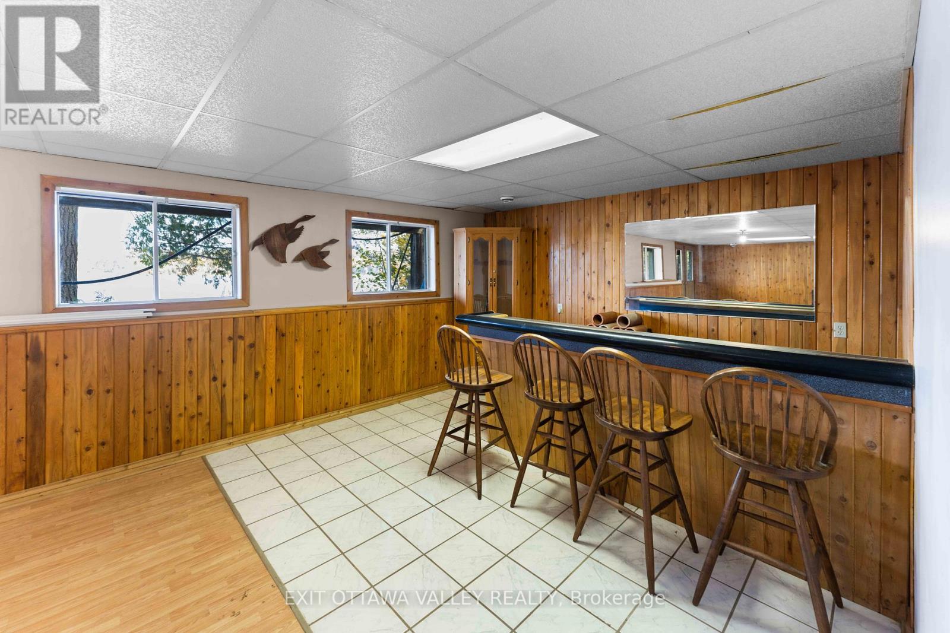3 Bedroom
3 Bathroom
1100 - 1500 sqft
Forced Air
Waterfront
$857,900
Don't miss out on the chance to make this lakefront home yours and start living the waterfront dream this summer! This 3-bedroom, 2.5-bathroom property, nestled on just under 1 acre, offers stunning vistas of Carson Lake from nearly every room and is the ultimate retreat for year-round enjoyment. Nestled on a peaceful, dead-end road just 10 minutes from town, this location provides the perfect setting for relaxing summer days by the water, with easy access to fishing, boating, kayaking, and more. In winter, enjoy beautiful snow-covered landscapes ideal for ice fishing, snowshoeing, and cross-country skiing. The spacious deck provides incredible views of the lake, making it an ideal outdoor retreat. Whether you're sipping morning coffee or enjoying evening cocktails, the tranquil atmosphere and soothing sounds of the water create a serene environment for unwinding. Recent upgrades include a new roof on the large detached 2-car garage (2021), waterproof luxury laminate flooring, a new propane furnace, and an on-demand generator (2021).The generously sized kitchen, with solid wood cabinetry and plenty of counter space, is perfect for preparing meals after a day on the water. A large main-floor laundry room adds extra convenience to everyday living. This home offers the perfect blend of privacy and accessibility, with year-round municipally maintained roads, allowing you to enjoy stunning sunsets and tranquility throughout the year. Spacious interiors and amazing lake views, its the perfect place to relax and entertain. Seize the opportunity to make this peaceful oasis your new home! ** This is a linked property.** (id:49269)
Property Details
|
MLS® Number
|
X12010124 |
|
Property Type
|
Single Family |
|
Community Name
|
570 - Madawaska Valley |
|
CommunityFeatures
|
Fishing |
|
Easement
|
Other |
|
Features
|
Cul-de-sac, Hillside, Wooded Area, Irregular Lot Size, Flat Site |
|
ParkingSpaceTotal
|
7 |
|
Structure
|
Deck |
|
ViewType
|
View Of Water, Direct Water View |
|
WaterFrontType
|
Waterfront |
Building
|
BathroomTotal
|
3 |
|
BedroomsAboveGround
|
3 |
|
BedroomsTotal
|
3 |
|
Appliances
|
Garage Door Opener Remote(s), Oven - Built-in, Range, Water Heater, Water Treatment, Cooktop, Dryer, Oven, Washer, Refrigerator |
|
BasementDevelopment
|
Partially Finished |
|
BasementFeatures
|
Walk Out |
|
BasementType
|
N/a (partially Finished) |
|
ConstructionStyleAttachment
|
Detached |
|
ExteriorFinish
|
Vinyl Siding, Brick Facing |
|
FoundationType
|
Block |
|
HalfBathTotal
|
1 |
|
HeatingFuel
|
Propane |
|
HeatingType
|
Forced Air |
|
StoriesTotal
|
2 |
|
SizeInterior
|
1100 - 1500 Sqft |
|
Type
|
House |
|
UtilityPower
|
Generator |
|
UtilityWater
|
Dug Well |
Parking
Land
|
AccessType
|
Year-round Access, Private Docking |
|
Acreage
|
No |
|
Sewer
|
Septic System |
|
SizeDepth
|
312 Ft |
|
SizeFrontage
|
178 Ft |
|
SizeIrregular
|
178 X 312 Ft |
|
SizeTotalText
|
178 X 312 Ft|1/2 - 1.99 Acres |
|
ZoningDescription
|
Residential |
Rooms
| Level |
Type |
Length |
Width |
Dimensions |
|
Second Level |
Primary Bedroom |
5.96 m |
3.83 m |
5.96 m x 3.83 m |
|
Second Level |
Bedroom 2 |
3.6 m |
3.93 m |
3.6 m x 3.93 m |
|
Second Level |
Bedroom 3 |
3.6 m |
3.6 m |
3.6 m x 3.6 m |
|
Lower Level |
Workshop |
3.91 m |
3.58 m |
3.91 m x 3.58 m |
|
Lower Level |
Recreational, Games Room |
9.6 m |
4.01 m |
9.6 m x 4.01 m |
|
Lower Level |
Utility Room |
5.05 m |
3.93 m |
5.05 m x 3.93 m |
|
Main Level |
Foyer |
3.58 m |
2.84 m |
3.58 m x 2.84 m |
|
Main Level |
Kitchen |
4.41 m |
3.65 m |
4.41 m x 3.65 m |
|
Main Level |
Dining Room |
4.14 m |
3.91 m |
4.14 m x 3.91 m |
|
Main Level |
Living Room |
6.09 m |
4.14 m |
6.09 m x 4.14 m |
|
Main Level |
Laundry Room |
3.5 m |
2.38 m |
3.5 m x 2.38 m |
Utilities
|
Electricity Connected
|
Connected |
|
Wireless
|
Available |
https://www.realtor.ca/real-estate/28002315/88-chris-mullin-lane-madawaska-valley-570-madawaska-valley







