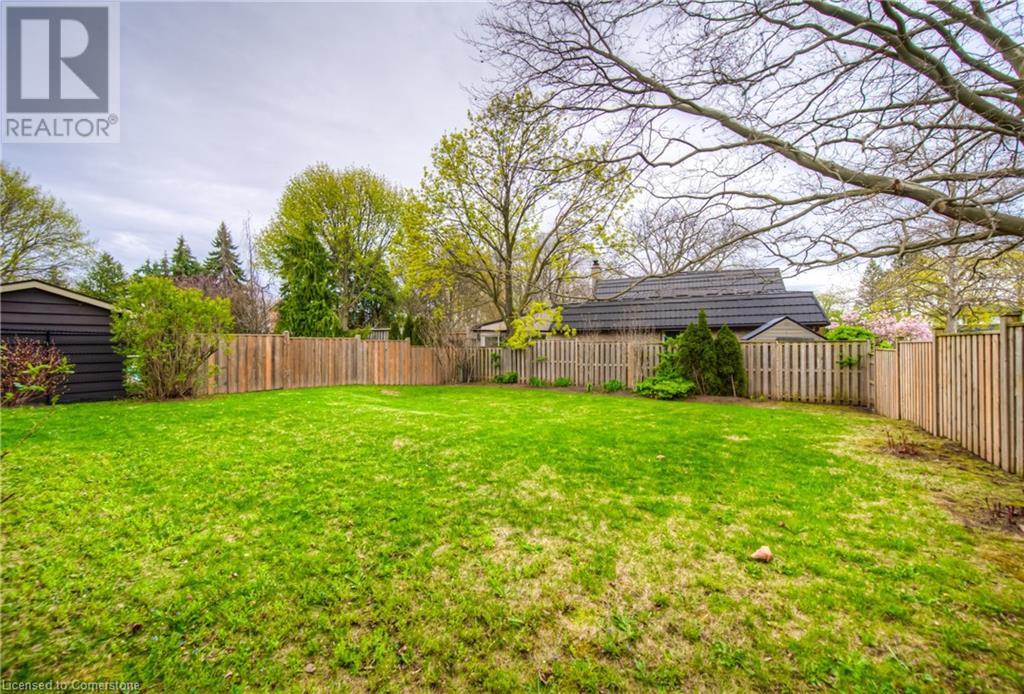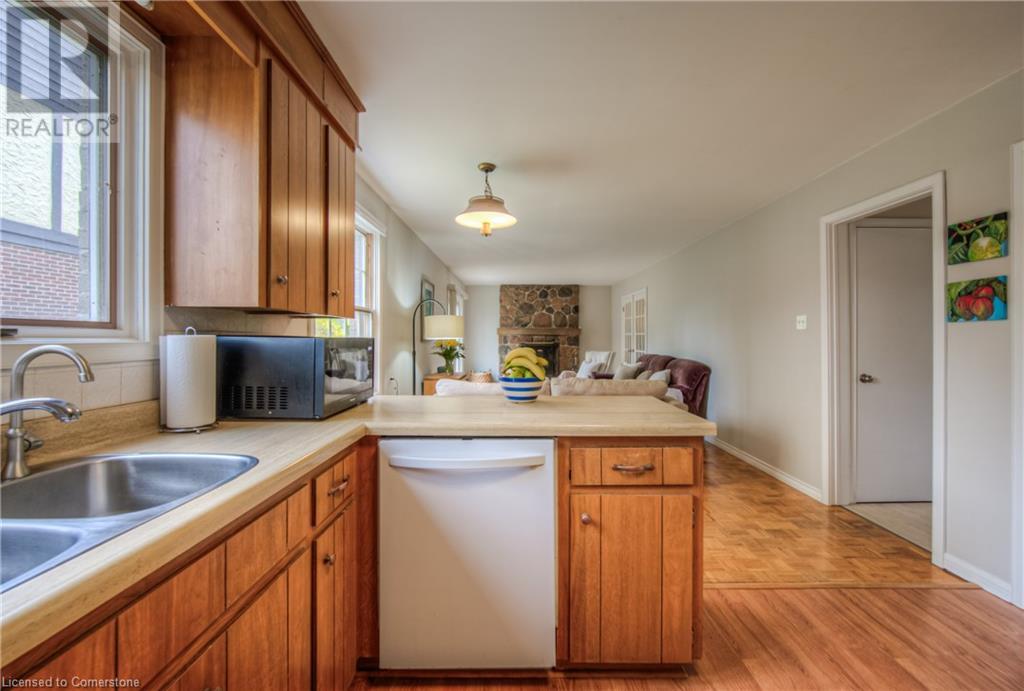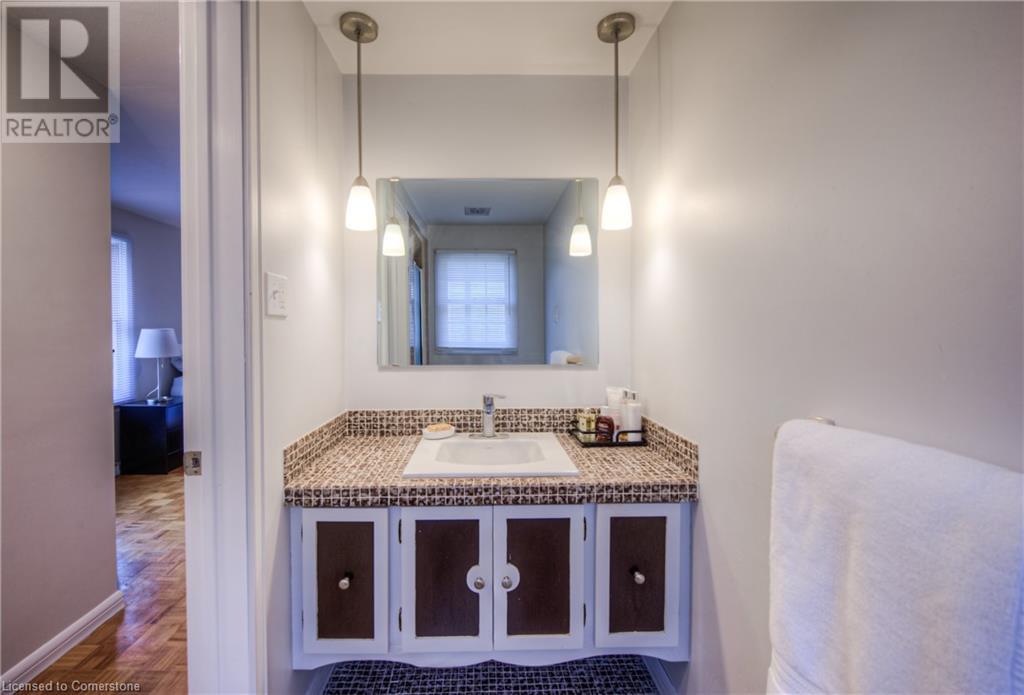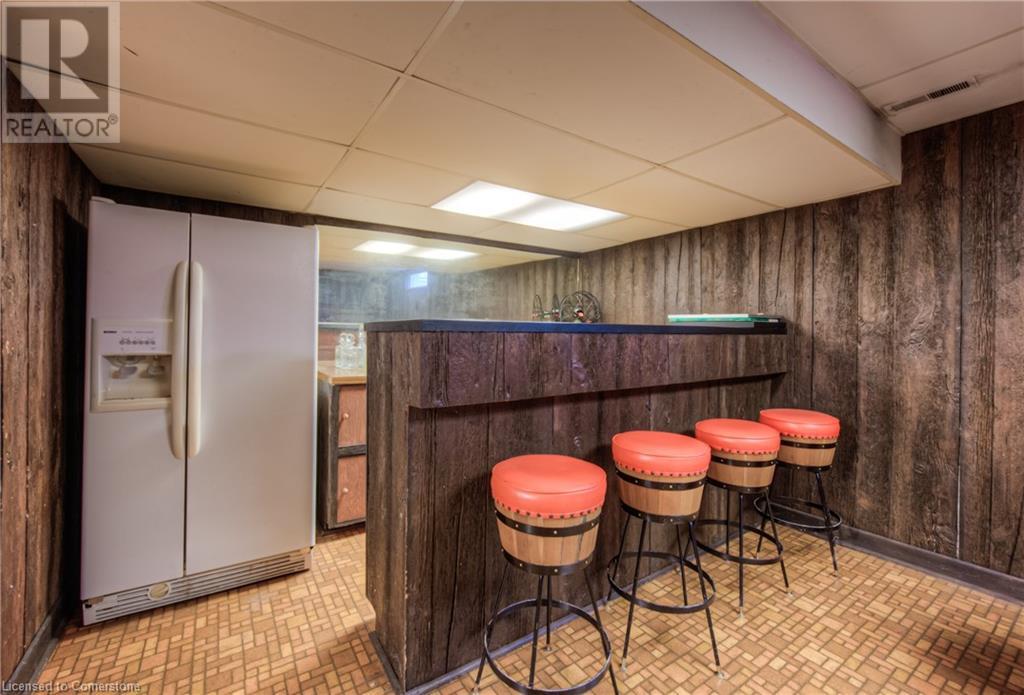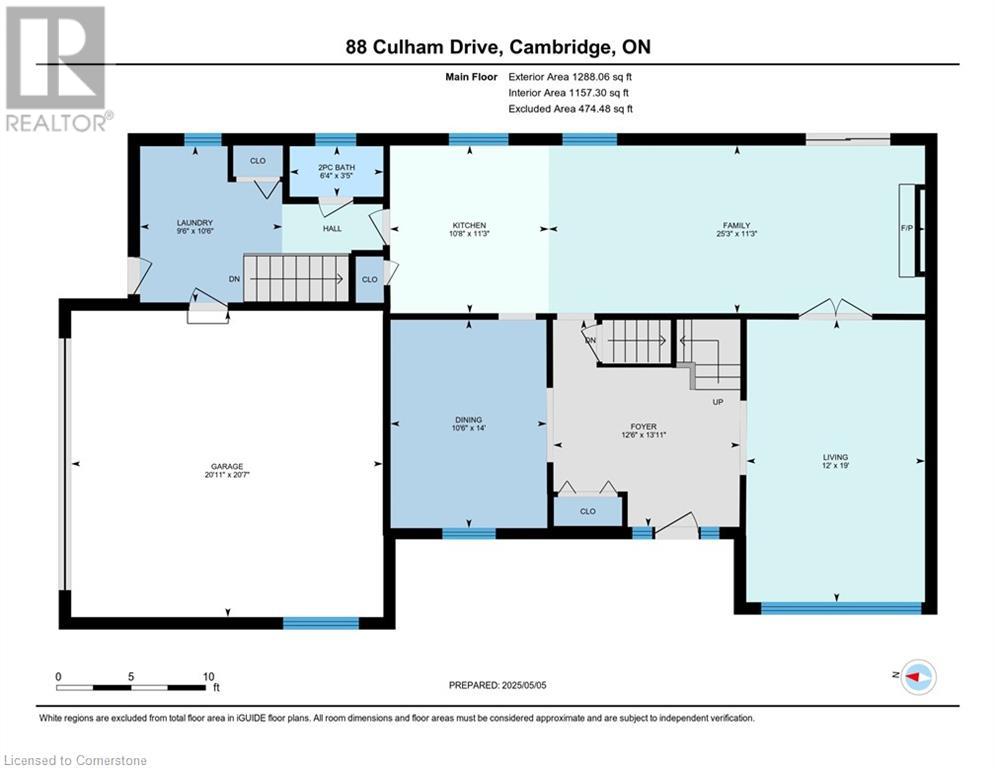4 Bedroom
3 Bathroom
2881 sqft
2 Level
Central Air Conditioning
Forced Air
$899,900
WHERE CHARM MEETS POTENTIAL IN WEST GALT. Tucked into one of West Galt’s most beloved pockets—just moments from excellent schools, leafy parks, local restaurants, and quaint shops—88 Culham Drive offers over 2,800 sq. ft. of living space. Set on a mature corner lot framed by towering trees and a timeless stone exterior, this warm and welcoming family home has both presence and potential. Step inside to find an open foyer that leads you into the bright, separate living and dining rooms, each filled with natural light and accented by crown molding and parquet flooring—classic features that never go out of style. The open-concept kitchen connects seamlessly to a cozy family room, where sliding doors walk out to a private patio and fenced backyard—perfect for your morning or summer gatherings. Upstairs, you'll find 4 generous bedrooms, including a tranquil primary suite with a 3pc ensuite and walk-in closet. The partially finished basement adds another layer of versatility, featuring a games area with a wet bar—a fun throwback space that’s ready to enjoy or reimagine. A side entrance and garage access lead to a separate staircase down to the basement, opening up endless possibilities for future in-law suite. Notable updates include a furnace (2021), A/C (2024), and roof (2013). A double garage and private driveway offer parking for 4 vehicles. Full of charm, flexibility, and located in a highly sought-after family-friendly neighbourhood—88 Culham Drive is ready for its next chapter. (id:49269)
Property Details
|
MLS® Number
|
40725030 |
|
Property Type
|
Single Family |
|
AmenitiesNearBy
|
Park, Playground, Public Transit, Schools, Shopping |
|
EquipmentType
|
Water Heater |
|
Features
|
Paved Driveway, Automatic Garage Door Opener |
|
ParkingSpaceTotal
|
4 |
|
RentalEquipmentType
|
Water Heater |
Building
|
BathroomTotal
|
3 |
|
BedroomsAboveGround
|
4 |
|
BedroomsTotal
|
4 |
|
Appliances
|
Water Softener |
|
ArchitecturalStyle
|
2 Level |
|
BasementDevelopment
|
Partially Finished |
|
BasementType
|
Full (partially Finished) |
|
ConstructedDate
|
1970 |
|
ConstructionMaterial
|
Wood Frame |
|
ConstructionStyleAttachment
|
Detached |
|
CoolingType
|
Central Air Conditioning |
|
ExteriorFinish
|
Other, Stone, Wood |
|
FoundationType
|
Poured Concrete |
|
HalfBathTotal
|
1 |
|
HeatingFuel
|
Natural Gas |
|
HeatingType
|
Forced Air |
|
StoriesTotal
|
2 |
|
SizeInterior
|
2881 Sqft |
|
Type
|
House |
|
UtilityWater
|
Municipal Water |
Parking
Land
|
AccessType
|
Road Access |
|
Acreage
|
No |
|
FenceType
|
Partially Fenced |
|
LandAmenities
|
Park, Playground, Public Transit, Schools, Shopping |
|
Sewer
|
Municipal Sewage System |
|
SizeDepth
|
106 Ft |
|
SizeFrontage
|
70 Ft |
|
SizeTotalText
|
Under 1/2 Acre |
|
ZoningDescription
|
R3 |
Rooms
| Level |
Type |
Length |
Width |
Dimensions |
|
Second Level |
Full Bathroom |
|
|
Measurements not available |
|
Second Level |
4pc Bathroom |
|
|
Measurements not available |
|
Second Level |
Bedroom |
|
|
13'1'' x 10'6'' |
|
Second Level |
Bedroom |
|
|
13'4'' x 9'4'' |
|
Second Level |
Bedroom |
|
|
9'11'' x 13'11'' |
|
Second Level |
Primary Bedroom |
|
|
12'4'' x 22'10'' |
|
Basement |
Other |
|
|
11'5'' x 6'10'' |
|
Basement |
Other |
|
|
11'8'' x 11'8'' |
|
Basement |
Recreation Room |
|
|
23'11'' x 14'5'' |
|
Main Level |
Laundry Room |
|
|
9'6'' x 10'6'' |
|
Main Level |
2pc Bathroom |
|
|
Measurements not available |
|
Main Level |
Family Room |
|
|
15'0'' x 11'4'' |
|
Main Level |
Family Room |
|
|
25'3'' x 11'3'' |
|
Main Level |
Kitchen |
|
|
10'8'' x 11'3'' |
|
Main Level |
Dining Room |
|
|
10'6'' x 14'0'' |
|
Main Level |
Living Room |
|
|
12'0'' x 19'0'' |
https://www.realtor.ca/real-estate/28263683/88-culham-drive-cambridge






