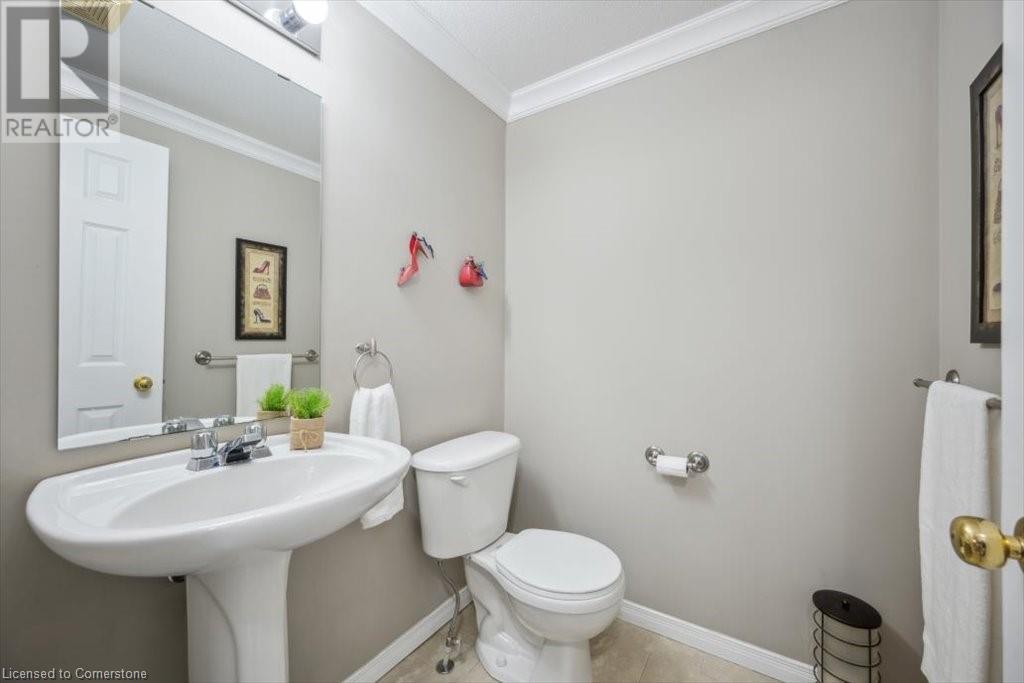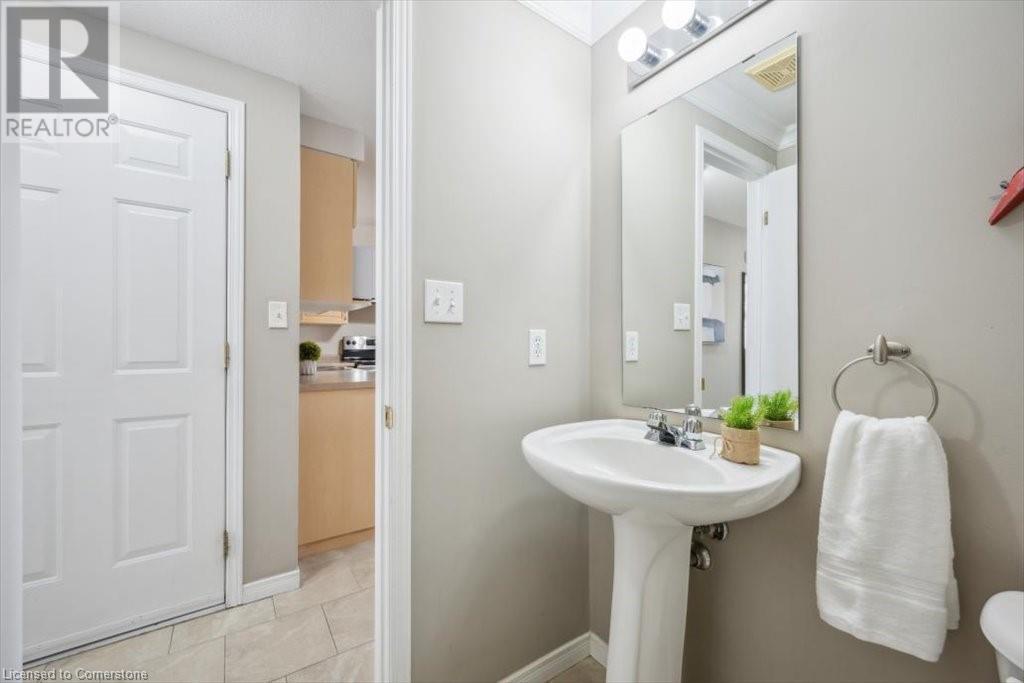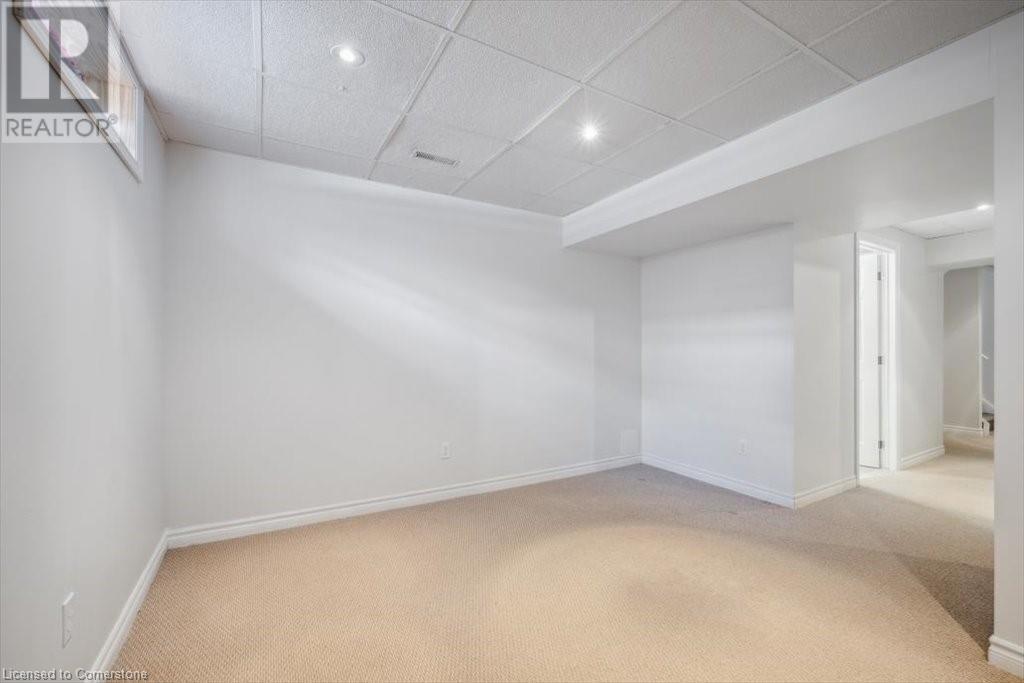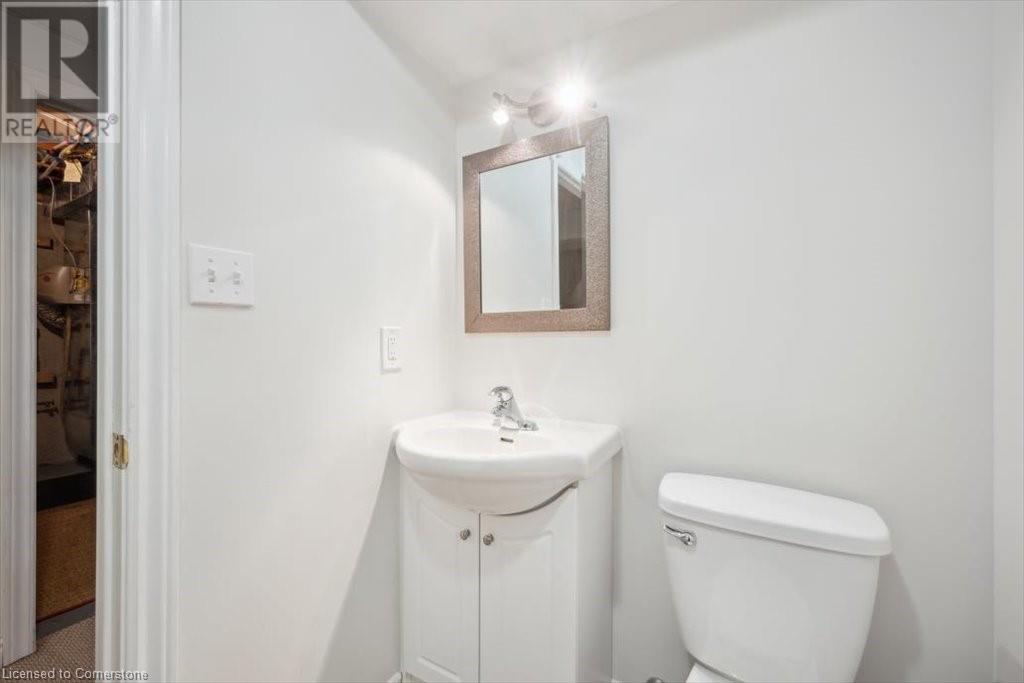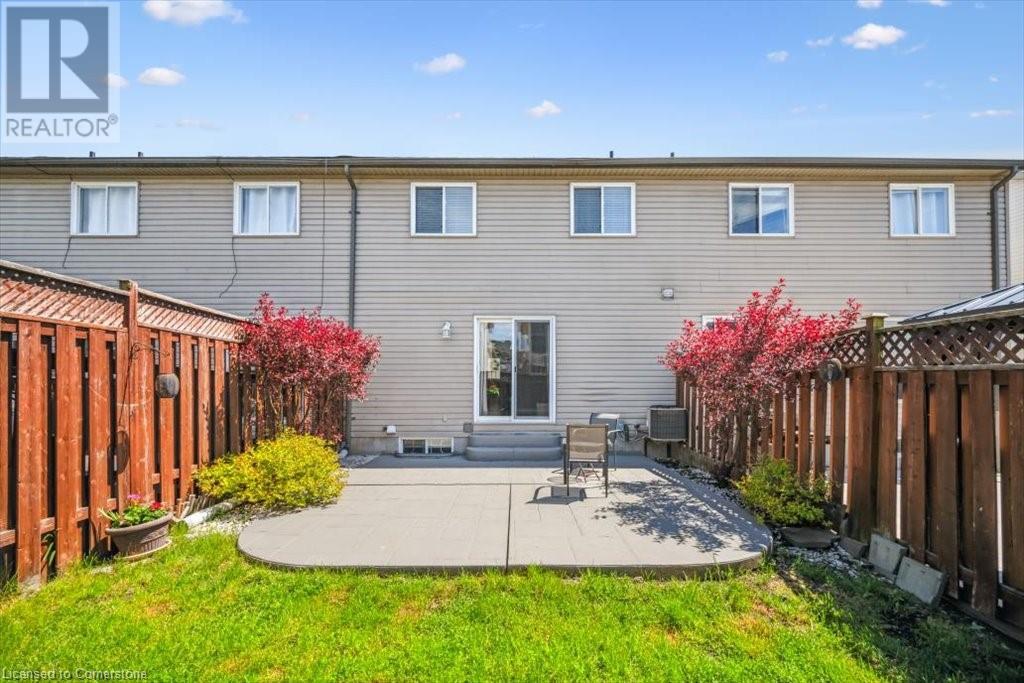3 Bedroom
3 Bathroom
1888 sqft
2 Level
Central Air Conditioning
Forced Air
$599,900
Welcome to 88 Foxglove Cr, an immaculate and bright 2 storey FREEHOLD (NO Condo Fees) townhouse in a prime desirable location. Be prepared for a pleasant viewing experience of this gorgeous home featuring a great functional Layout, a tasteful & pleasant décor, Open concept Living, Kitchen Island, Brand New Stainless appliances, Carpet-Free main floor, Dining room, 3 spacious Bedrooms, 3 Bathrooms, Walk-In closet and more. Major Upgrades completed over the past years: Roof (2017), Stainless Appliances (2025), Basement (2013), Bathrooms. The fully Finished Basement with its great open space and an abundance of storage has an amazing potential for further utility and enjoyment. Extended driveway accommodating parking for 2 cars, fully fenced & Private backyard with a great size concrete Patio offering ample space for relaxation. Perfect place to Raise a Family, for Investors or First-Time Home Buyers, located close to all amenities: Walking distance to Public Transit, Sunrise Shopping Centre, Boardwalk, Hwy 7/8, easy access to 401, Schools, Trails, Restaurants, Malls, Recreation Centres, Parks. Extremely well-kept and regularly maintained home in amazing condition reflecting an evident pride of ownership, don't miss this out ! (id:49269)
Property Details
|
MLS® Number
|
40730747 |
|
Property Type
|
Single Family |
|
AmenitiesNearBy
|
Park, Place Of Worship, Playground, Public Transit, Schools, Shopping |
|
CommunityFeatures
|
Quiet Area, Community Centre |
|
EquipmentType
|
Water Heater |
|
Features
|
Paved Driveway, Sump Pump, Automatic Garage Door Opener |
|
ParkingSpaceTotal
|
3 |
|
RentalEquipmentType
|
Water Heater |
|
Structure
|
Porch |
Building
|
BathroomTotal
|
3 |
|
BedroomsAboveGround
|
3 |
|
BedroomsTotal
|
3 |
|
Appliances
|
Dishwasher, Dryer, Microwave, Refrigerator, Stove, Water Softener, Washer, Window Coverings |
|
ArchitecturalStyle
|
2 Level |
|
BasementDevelopment
|
Finished |
|
BasementType
|
Full (finished) |
|
ConstructedDate
|
2003 |
|
ConstructionStyleAttachment
|
Attached |
|
CoolingType
|
Central Air Conditioning |
|
ExteriorFinish
|
Brick, Vinyl Siding |
|
FireProtection
|
Alarm System |
|
FoundationType
|
Poured Concrete |
|
HalfBathTotal
|
1 |
|
HeatingFuel
|
Natural Gas |
|
HeatingType
|
Forced Air |
|
StoriesTotal
|
2 |
|
SizeInterior
|
1888 Sqft |
|
Type
|
Row / Townhouse |
|
UtilityWater
|
Municipal Water |
Parking
Land
|
AccessType
|
Highway Access, Highway Nearby |
|
Acreage
|
No |
|
LandAmenities
|
Park, Place Of Worship, Playground, Public Transit, Schools, Shopping |
|
Sewer
|
Municipal Sewage System |
|
SizeDepth
|
94 Ft |
|
SizeFrontage
|
20 Ft |
|
SizeTotal
|
0|under 1/2 Acre |
|
SizeTotalText
|
0|under 1/2 Acre |
|
ZoningDescription
|
R4 |
Rooms
| Level |
Type |
Length |
Width |
Dimensions |
|
Second Level |
4pc Bathroom |
|
|
Measurements not available |
|
Second Level |
Bedroom |
|
|
10'8'' x 10'4'' |
|
Second Level |
Bedroom |
|
|
18'5'' x 10'4'' |
|
Second Level |
Primary Bedroom |
|
|
15'0'' x 10'4'' |
|
Basement |
Utility Room |
|
|
9'9'' x 9'5'' |
|
Basement |
3pc Bathroom |
|
|
Measurements not available |
|
Basement |
Recreation Room |
|
|
18'3'' x 12'2'' |
|
Main Level |
2pc Bathroom |
|
|
Measurements not available |
|
Main Level |
Kitchen |
|
|
9'10'' x 9'1'' |
|
Main Level |
Dining Room |
|
|
9'4'' x 6'7'' |
|
Main Level |
Living Room |
|
|
19'1'' x 10'1'' |
https://www.realtor.ca/real-estate/28341321/88-foxglove-crescent-kitchener




















