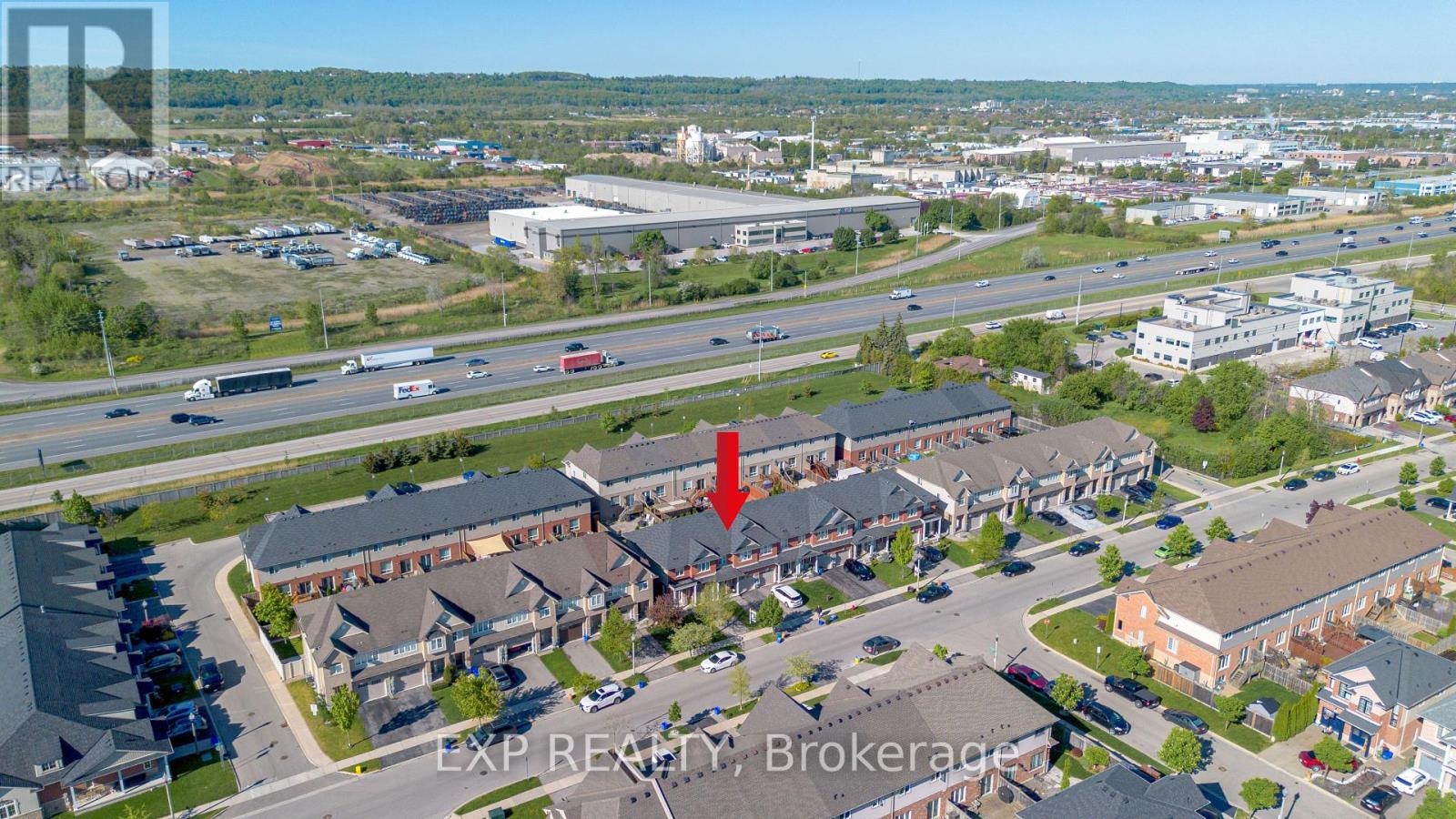3 Bedroom
4 Bathroom
1100 - 1500 sqft
Fireplace
Central Air Conditioning
Forced Air
$775,000
Welcome to 88 Palacebeach Trail a beautifully maintained, open-concept townhome nestled on a quiet, family-friendly street in sought-after Stoney Creek. From the moment you step inside, you'll appreciate the pride of ownership and thoughtful layout that make this home truly stand out. The bright and spacious open-concept main floor is ideal for modern living, offering seamless flow between the kitchen, dining, and living areas perfect for both entertaining and everyday comfort. Large windows fill the space with natural light, highlighting the clean finishes and well-kept interior throughout. One of the standout features of this home is the professionally finished basement, offering additional living space that's ideal for a cozy family room, playroom, home office, or guest retreat. Whether you're growing your family or just looking for a bit more room to relax and unwind, this lower level adds both function and flexibility. Step outside to a private backyard space where you can enjoy quiet mornings or summer evenings in a peaceful setting all in a low-maintenance layout that makes homeownership a breeze. Located just steps from Lake Ontario, beautiful waterfront parks, scenic trails, and top-rated schools, this location offers the perfect balance of nature and convenience. With easy highway access, commuting to Hamilton, Burlington, or the GTA is simple, making this an ideal spot for professionals and families alike. Whether you're a first-time buyer, downsizer, or investor, 88 Palacebeach Trail offers a rare combination of location, quality, and value in one of Stoney Creeks most desirable lakeside communities. (id:49269)
Property Details
|
MLS® Number
|
X12176638 |
|
Property Type
|
Single Family |
|
Community Name
|
Lakeshore |
|
AmenitiesNearBy
|
Beach, Marina, Park |
|
CommunityFeatures
|
Community Centre |
|
Features
|
Conservation/green Belt, Sump Pump |
|
ParkingSpaceTotal
|
3 |
Building
|
BathroomTotal
|
4 |
|
BedroomsAboveGround
|
3 |
|
BedroomsTotal
|
3 |
|
Amenities
|
Fireplace(s) |
|
Appliances
|
Garage Door Opener Remote(s), Dishwasher, Dryer, Garage Door Opener, Hood Fan, Stove, Washer, Window Coverings, Refrigerator |
|
BasementDevelopment
|
Finished |
|
BasementType
|
Full (finished) |
|
ConstructionStyleAttachment
|
Attached |
|
CoolingType
|
Central Air Conditioning |
|
ExteriorFinish
|
Stone, Vinyl Siding |
|
FireplacePresent
|
Yes |
|
FireplaceTotal
|
1 |
|
FoundationType
|
Poured Concrete |
|
HalfBathTotal
|
2 |
|
HeatingFuel
|
Natural Gas |
|
HeatingType
|
Forced Air |
|
StoriesTotal
|
2 |
|
SizeInterior
|
1100 - 1500 Sqft |
|
Type
|
Row / Townhouse |
|
UtilityWater
|
Municipal Water |
Parking
Land
|
Acreage
|
No |
|
FenceType
|
Fenced Yard |
|
LandAmenities
|
Beach, Marina, Park |
|
Sewer
|
Sanitary Sewer |
|
SizeDepth
|
86 Ft ,7 In |
|
SizeFrontage
|
20 Ft ,6 In |
|
SizeIrregular
|
20.5 X 86.6 Ft |
|
SizeTotalText
|
20.5 X 86.6 Ft |
Rooms
| Level |
Type |
Length |
Width |
Dimensions |
|
Second Level |
Laundry Room |
1.02 m |
1.63 m |
1.02 m x 1.63 m |
|
Second Level |
Primary Bedroom |
3.99 m |
4.39 m |
3.99 m x 4.39 m |
|
Second Level |
Bathroom |
2.16 m |
2.49 m |
2.16 m x 2.49 m |
|
Second Level |
Bedroom 2 |
2.97 m |
3.2 m |
2.97 m x 3.2 m |
|
Second Level |
Bedroom 3 |
2.84 m |
3.94 m |
2.84 m x 3.94 m |
|
Second Level |
Bathroom |
2.84 m |
1.5 m |
2.84 m x 1.5 m |
|
Basement |
Recreational, Games Room |
5.92 m |
10.03 m |
5.92 m x 10.03 m |
|
Basement |
Bathroom |
1.32 m |
1.73 m |
1.32 m x 1.73 m |
|
Main Level |
Foyer |
2.16 m |
5.41 m |
2.16 m x 5.41 m |
|
Main Level |
Bathroom |
0.84 m |
2.01 m |
0.84 m x 2.01 m |
|
Main Level |
Living Room |
3.38 m |
5.92 m |
3.38 m x 5.92 m |
|
Main Level |
Kitchen |
2.54 m |
3.2 m |
2.54 m x 3.2 m |
|
Main Level |
Dining Room |
2.54 m |
2.74 m |
2.54 m x 2.74 m |
https://www.realtor.ca/real-estate/28374104/88-palacebeach-trail-hamilton-lakeshore-lakeshore









































