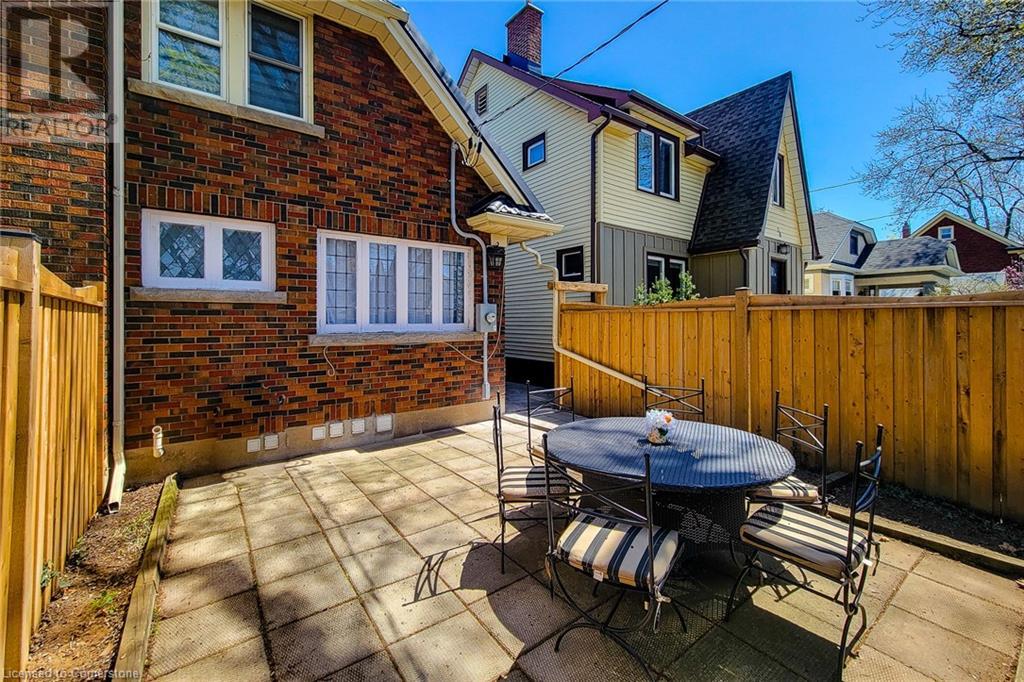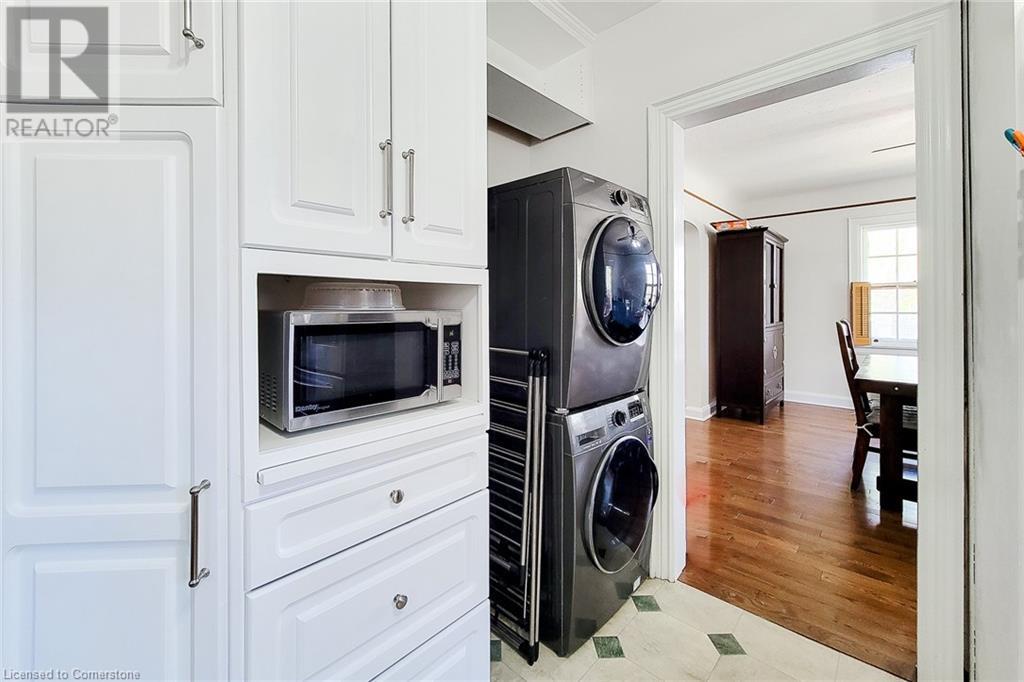4 Bedroom
2 Bathroom
2676 sqft
2 Level
Fireplace
None
Boiler, Hot Water Radiator Heat
$674,900
Beautiful 2-storey home on a desirable corner lot, perfect for families or investors. The main floor offers a bright, spacious layout featuring a cozy living room with fireplace, private office and separate dining room with walkout to the backyard oasis. The newly renovated kitchen features stainless steel appliances, quartz countertops, tiled backsplash and abundant cabinetry. Convenient main floor laundry & powder room adds functionality. Upstairs, you'll find 3 spacious bedrooms and a 4pc main bath. The fully finished basement with separate entrance, includes a self-contained 1-bedroom apartment (2021) complete with kitchen, laundry, 3pc bath with walk-in shower and a warm family room with fireplace. Enjoy the beautifully landscaped, fully fenced backyard with patio, deck, pergola and gas BBQ hookup. Detached garage and single-car driveway. Ideally located close to top-rated schools, parks, transit, highway access and all major amenities. A rare opportunity with endless potential! (id:49269)
Property Details
|
MLS® Number
|
40723274 |
|
Property Type
|
Single Family |
|
AmenitiesNearBy
|
Hospital, Park, Place Of Worship, Playground, Public Transit, Schools, Shopping |
|
CommunityFeatures
|
Community Centre, School Bus |
|
EquipmentType
|
None |
|
Features
|
Corner Site, Paved Driveway, In-law Suite |
|
ParkingSpaceTotal
|
2 |
|
RentalEquipmentType
|
None |
Building
|
BathroomTotal
|
2 |
|
BedroomsAboveGround
|
3 |
|
BedroomsBelowGround
|
1 |
|
BedroomsTotal
|
4 |
|
Appliances
|
Dishwasher, Dryer, Refrigerator, Stove, Washer, Window Coverings |
|
ArchitecturalStyle
|
2 Level |
|
BasementDevelopment
|
Finished |
|
BasementType
|
Full (finished) |
|
ConstructedDate
|
1940 |
|
ConstructionStyleAttachment
|
Detached |
|
CoolingType
|
None |
|
ExteriorFinish
|
Brick |
|
FireProtection
|
Smoke Detectors |
|
FireplaceFuel
|
Electric,wood |
|
FireplacePresent
|
Yes |
|
FireplaceTotal
|
2 |
|
FireplaceType
|
Other - See Remarks,other - See Remarks |
|
Fixture
|
Ceiling Fans |
|
HeatingType
|
Boiler, Hot Water Radiator Heat |
|
StoriesTotal
|
2 |
|
SizeInterior
|
2676 Sqft |
|
Type
|
House |
|
UtilityWater
|
Municipal Water |
Parking
Land
|
AccessType
|
Highway Access, Highway Nearby |
|
Acreage
|
No |
|
LandAmenities
|
Hospital, Park, Place Of Worship, Playground, Public Transit, Schools, Shopping |
|
Sewer
|
Municipal Sewage System |
|
SizeDepth
|
100 Ft |
|
SizeFrontage
|
40 Ft |
|
SizeTotalText
|
Under 1/2 Acre |
|
ZoningDescription
|
R2 |
Rooms
| Level |
Type |
Length |
Width |
Dimensions |
|
Second Level |
Full Bathroom |
|
|
Measurements not available |
|
Second Level |
Bedroom |
|
|
12'3'' x 9'8'' |
|
Second Level |
Bedroom |
|
|
11'8'' x 10'9'' |
|
Second Level |
Primary Bedroom |
|
|
19'2'' x 10'9'' |
|
Basement |
Bedroom |
|
|
10'11'' x 10'10'' |
|
Basement |
3pc Bathroom |
|
|
Measurements not available |
|
Basement |
Kitchen |
|
|
9'9'' x 7'11'' |
|
Basement |
Family Room |
|
|
20'4'' x 12'9'' |
|
Main Level |
Eat In Kitchen |
|
|
13'4'' x 10'7'' |
|
Main Level |
Dining Room |
|
|
14'0'' x 13'5'' |
|
Main Level |
Office |
|
|
13'5'' x 9'0'' |
|
Main Level |
Living Room |
|
|
15'8'' x 13'5'' |
https://www.realtor.ca/real-estate/28236880/88-st-patrick-street-st-catharines










































