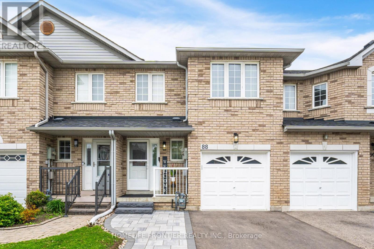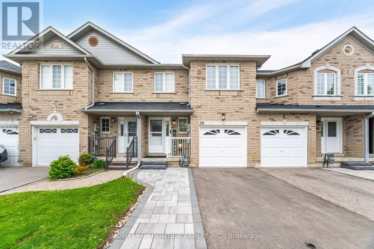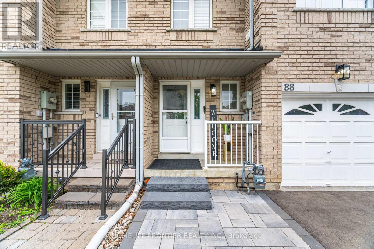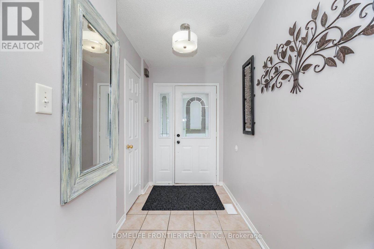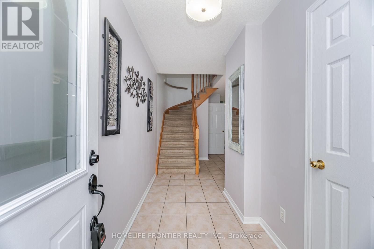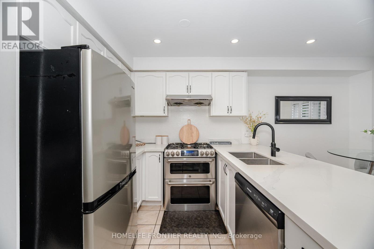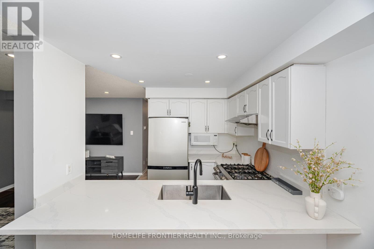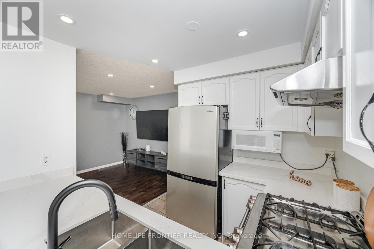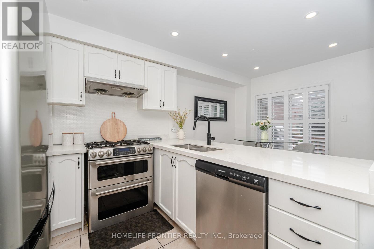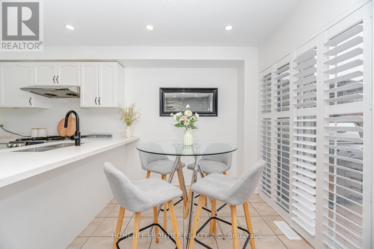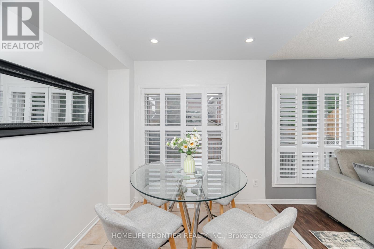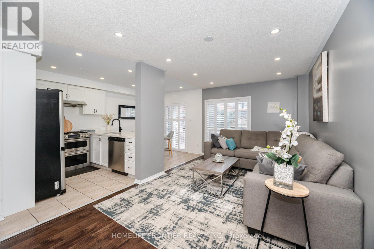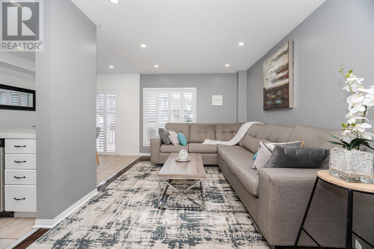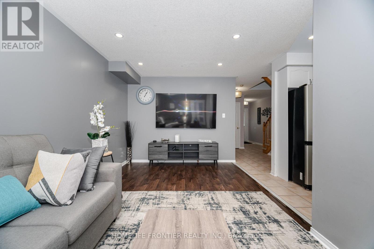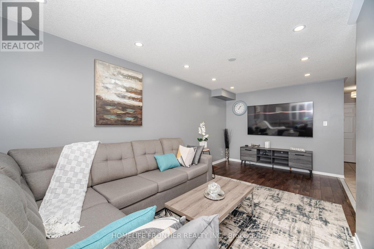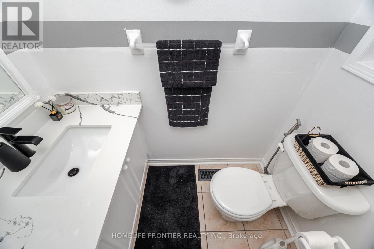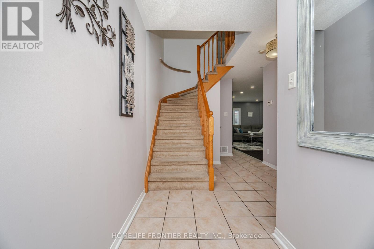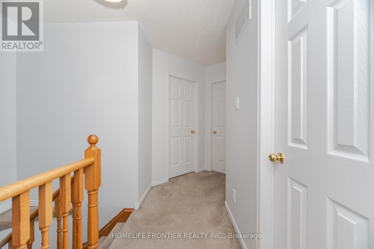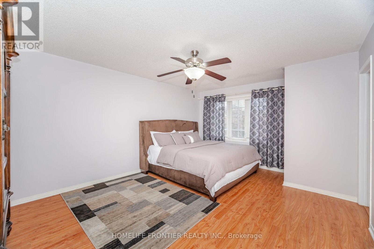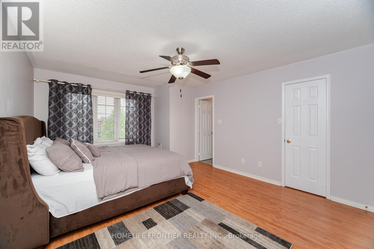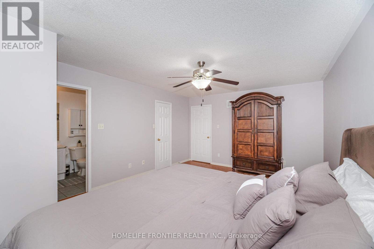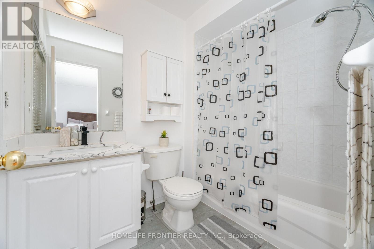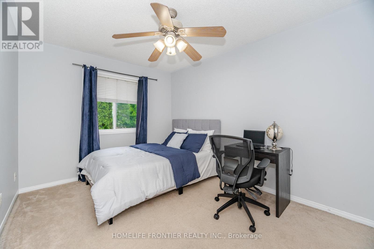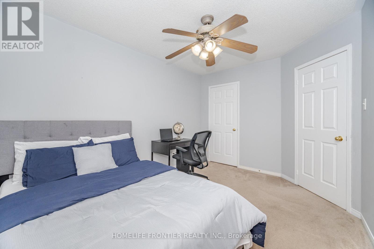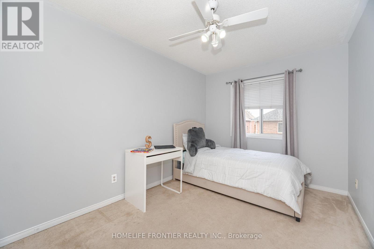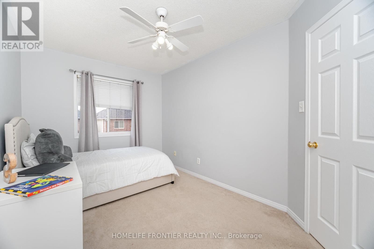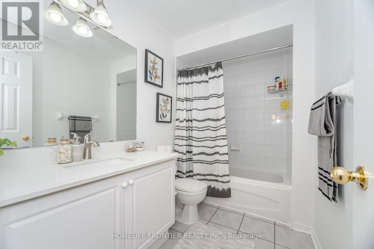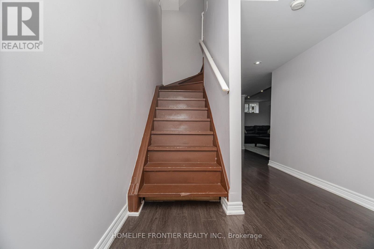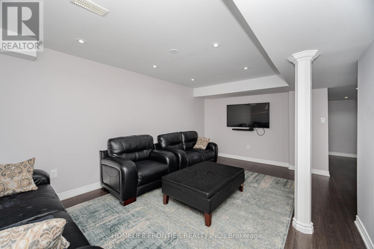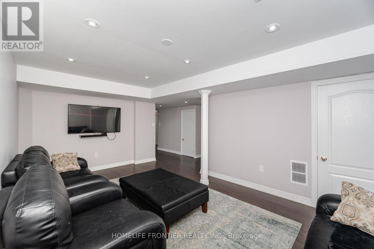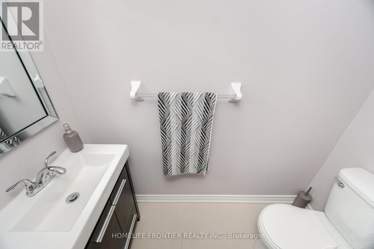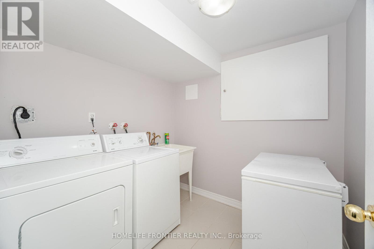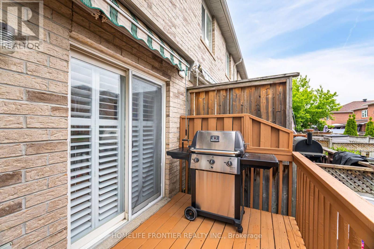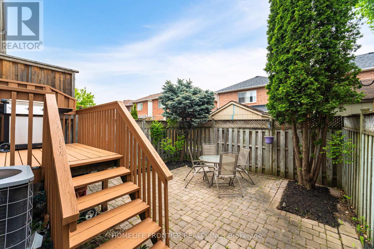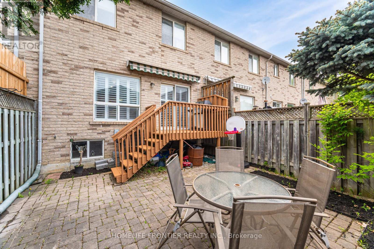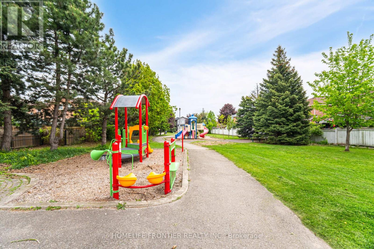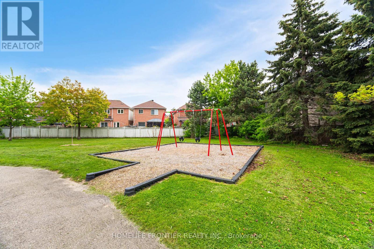3 Bedroom
4 Bathroom
1100 - 1500 sqft
Central Air Conditioning
Forced Air
$823,900
Welcome To 88 Wood Circle! This Beautiful Townhouse Situated In High Demand Bolton East Neighborhood Blends Modern Convenience With Comfortable Living. This Well Maintained Property Features 3 Spacious Bedrooms, Primary Bedroom With 3 Piece Ensuite And Walk In Closet, Open Concept Living Room, Spacious Kitchen With Quartz Countertops & Stainless Steel Appliances, Eat In Kitchen With Walk Out To Deck And Fully Interlocked Backyard Requiring Very Little Maintenance. Beautifully Finished Basement With Recreation Room And2 Piece Bathroom Perfect For Extra Entertaining Space! New Asphalt Driveway Widened With Interlock Allowing Parking For 2 Cars In The Driveway. Built In Garage with240 AMP Connection For Ev Charger. Excellent Curb Appeal!! Property Features 1,355 Sqft Above Grade + 562Sqft Fully Finished Basement, Bringing A Total Of 1,917 Sqft Living Space. All Upgraded Bathroom Vanity Countertops. Best Value in all of Bolton!! (id:49269)
Property Details
|
MLS® Number
|
W12189200 |
|
Property Type
|
Single Family |
|
Community Name
|
Bolton East |
|
AmenitiesNearBy
|
Park, Public Transit, Schools |
|
Features
|
Cul-de-sac |
|
ParkingSpaceTotal
|
3 |
Building
|
BathroomTotal
|
4 |
|
BedroomsAboveGround
|
3 |
|
BedroomsTotal
|
3 |
|
Appliances
|
Dishwasher, Dryer, Garage Door Opener, Water Heater, Stove, Washer, Water Softener, Window Coverings, Refrigerator |
|
BasementDevelopment
|
Finished |
|
BasementType
|
N/a (finished) |
|
ConstructionStyleAttachment
|
Attached |
|
CoolingType
|
Central Air Conditioning |
|
ExteriorFinish
|
Brick |
|
FlooringType
|
Laminate, Ceramic |
|
FoundationType
|
Concrete |
|
HalfBathTotal
|
2 |
|
HeatingFuel
|
Natural Gas |
|
HeatingType
|
Forced Air |
|
StoriesTotal
|
2 |
|
SizeInterior
|
1100 - 1500 Sqft |
|
Type
|
Row / Townhouse |
|
UtilityWater
|
Municipal Water |
Parking
Land
|
Acreage
|
No |
|
FenceType
|
Fenced Yard |
|
LandAmenities
|
Park, Public Transit, Schools |
|
Sewer
|
Sanitary Sewer |
|
SizeDepth
|
82 Ft |
|
SizeFrontage
|
19 Ft ,8 In |
|
SizeIrregular
|
19.7 X 82 Ft |
|
SizeTotalText
|
19.7 X 82 Ft |
Rooms
| Level |
Type |
Length |
Width |
Dimensions |
|
Second Level |
Primary Bedroom |
3.87 m |
5.23 m |
3.87 m x 5.23 m |
|
Second Level |
Bedroom 2 |
2.9 m |
3.96 m |
2.9 m x 3.96 m |
|
Second Level |
Bedroom 3 |
2.63 m |
3.95 m |
2.63 m x 3.95 m |
|
Basement |
Recreational, Games Room |
2.97 m |
5.75 m |
2.97 m x 5.75 m |
|
Basement |
Laundry Room |
|
|
Measurements not available |
|
Ground Level |
Living Room |
2.97 m |
5.75 m |
2.97 m x 5.75 m |
|
Ground Level |
Dining Room |
2.07 m |
2.64 m |
2.07 m x 2.64 m |
|
Ground Level |
Kitchen |
2.59 m |
2.62 m |
2.59 m x 2.62 m |
Utilities
|
Cable
|
Installed |
|
Electricity
|
Installed |
|
Sewer
|
Installed |
https://www.realtor.ca/real-estate/28401488/88-wood-circle-caledon-bolton-east-bolton-east

