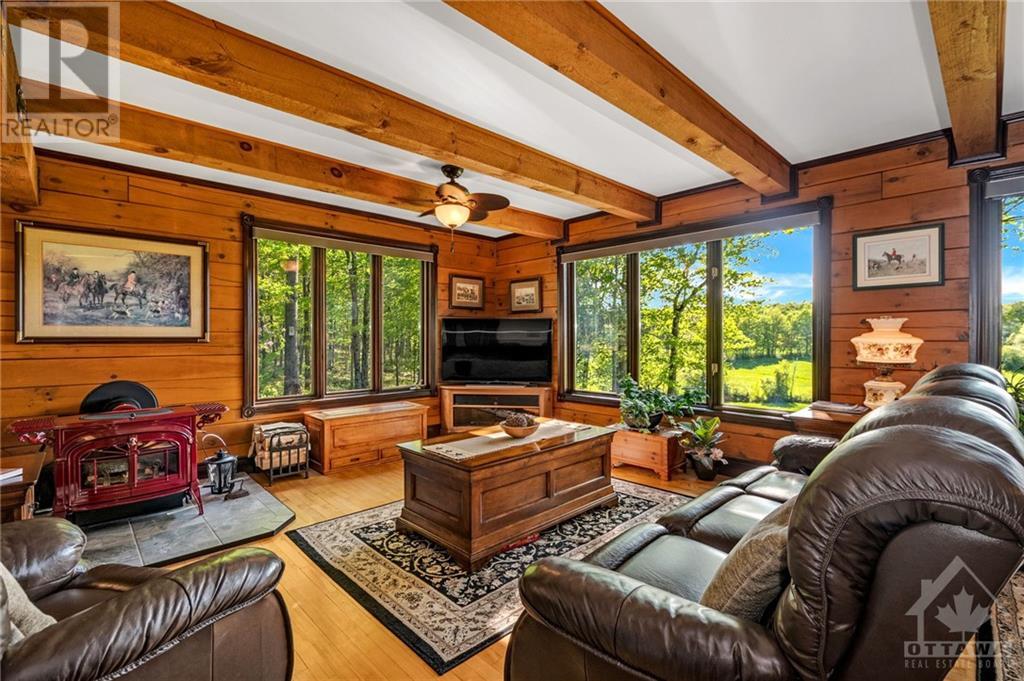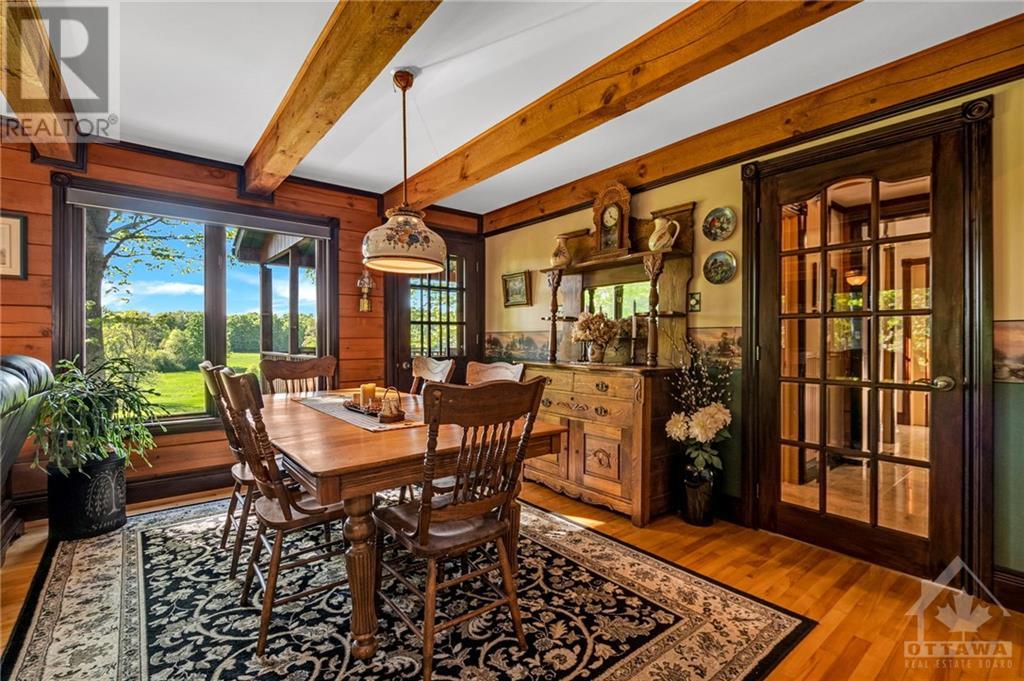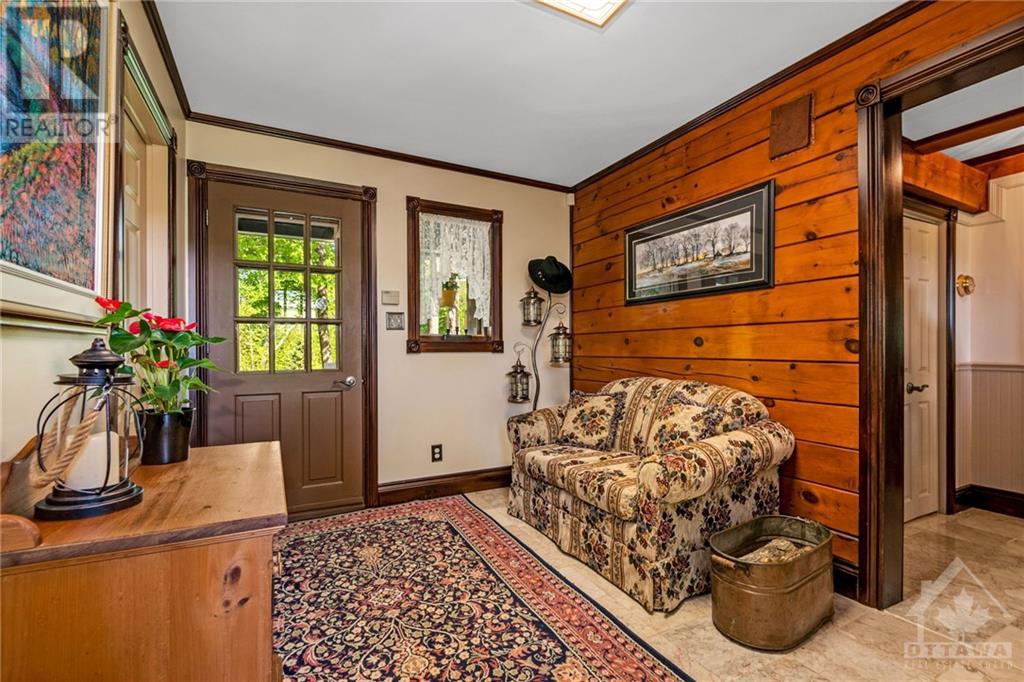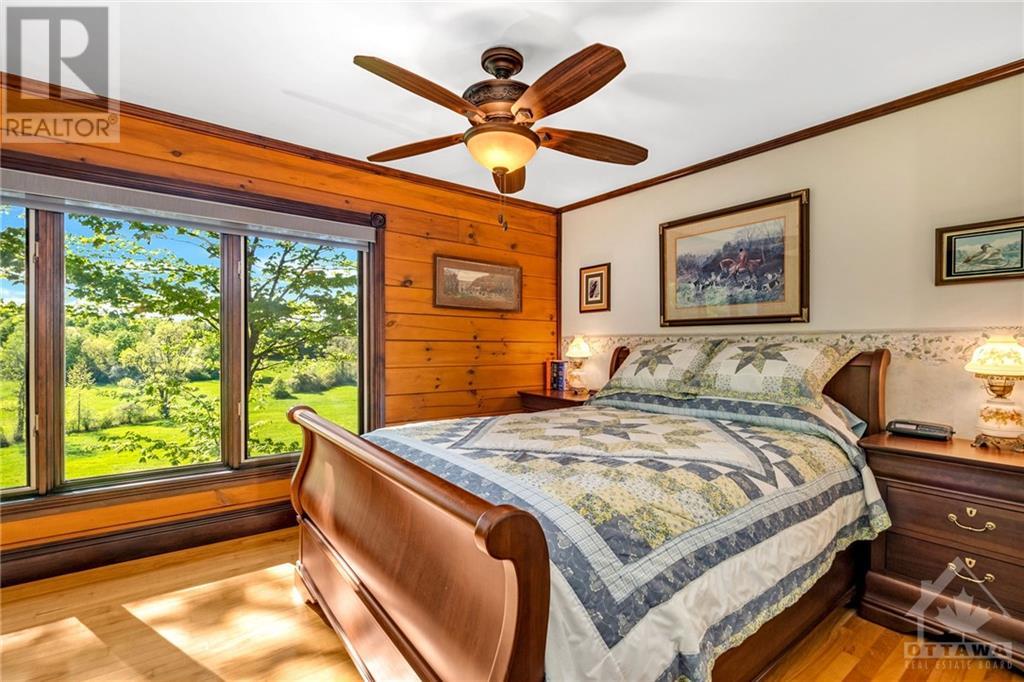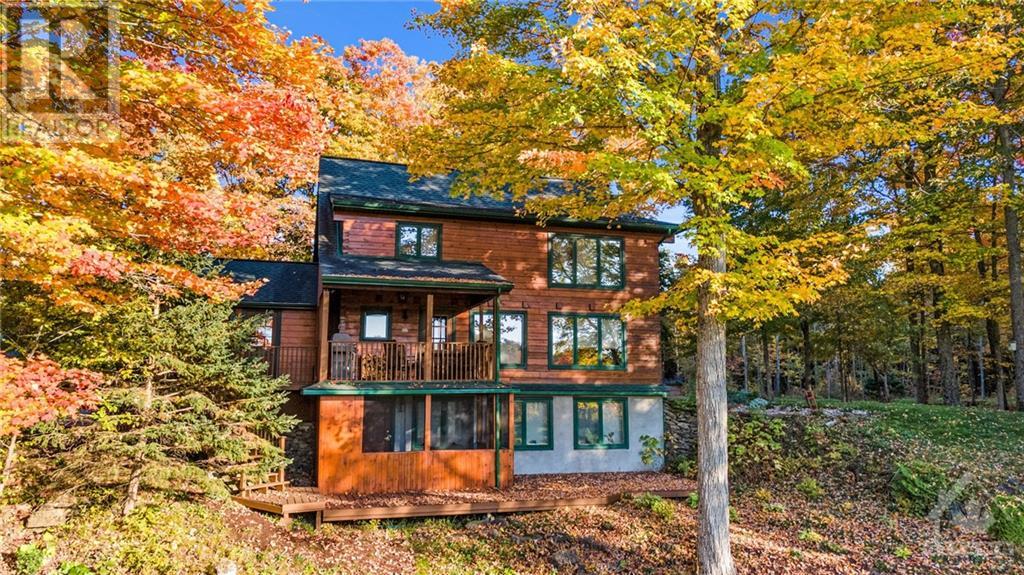3 Bedroom
3 Bathroom
Fireplace
Unknown
Radiant Heat
Acreage
$2,450,000
Welcome to this one of a kind 127-acre estate nestled in the charming community of Kemptville, where a thousand-foot driveway winds its way through lush greenery, leading you to a realm of privacy, tranquility & absolute serenity. This remarkable property offers a truly unique experience, unmatched by any other property in the area w/ walking trails, creeks, log cabin & more. W/ its vast expanse & diverse features, every inch of this land holds unlimited potential & boundless opportunities for all your outdoor desires. The striking 3 bed home with full radiant heating presents a meticulously designed layout w/ breathtaking views from every room creating a warm & inviting atmosphere. The basement features a large rec-room, home office & w/ ample storage and a walk-out to a gorgeous 3-szn sunroom to soak in the views. Whether you seek adventure or tranquility, this country oasis promises an unrivalled living experience! (id:49269)
Property Details
|
MLS® Number
|
1412240 |
|
Property Type
|
Single Family |
|
Neigbourhood
|
Kemptville |
|
AmenitiesNearBy
|
Golf Nearby, Shopping |
|
CommunityFeatures
|
Family Oriented |
|
Features
|
Park Setting, Private Setting, Treed, Wooded Area |
|
ParkingSpaceTotal
|
12 |
|
RoadType
|
Paved Road |
|
Structure
|
Deck |
Building
|
BathroomTotal
|
3 |
|
BedroomsAboveGround
|
3 |
|
BedroomsTotal
|
3 |
|
Appliances
|
Refrigerator, Dishwasher, Dryer, Stove, Washer |
|
BasementDevelopment
|
Finished |
|
BasementType
|
Full (finished) |
|
ConstructedDate
|
1996 |
|
ConstructionMaterial
|
Poured Concrete |
|
ConstructionStyleAttachment
|
Detached |
|
CoolingType
|
Unknown |
|
ExteriorFinish
|
Log |
|
FireplacePresent
|
Yes |
|
FireplaceTotal
|
1 |
|
FlooringType
|
Mixed Flooring, Hardwood, Tile |
|
FoundationType
|
Poured Concrete |
|
HeatingFuel
|
Electric |
|
HeatingType
|
Radiant Heat |
|
StoriesTotal
|
2 |
|
Type
|
House |
|
UtilityWater
|
Drilled Well |
Parking
|
Detached Garage
|
|
|
See Remarks
|
|
Land
|
Acreage
|
Yes |
|
LandAmenities
|
Golf Nearby, Shopping |
|
Sewer
|
Septic System |
|
SizeIrregular
|
127 |
|
SizeTotal
|
127 Ac |
|
SizeTotalText
|
127 Ac |
|
ZoningDescription
|
Residential |
Rooms
| Level |
Type |
Length |
Width |
Dimensions |
|
Second Level |
4pc Ensuite Bath |
|
|
11'2" x 12'8" |
|
Second Level |
Primary Bedroom |
|
|
10'1" x 16'1" |
|
Second Level |
Other |
|
|
Measurements not available |
|
Second Level |
Bedroom |
|
|
9'3" x 11'4" |
|
Second Level |
Bedroom |
|
|
9'5" x 14'7" |
|
Second Level |
Full Bathroom |
|
|
Measurements not available |
|
Second Level |
Laundry Room |
|
|
Measurements not available |
|
Basement |
Sunroom |
|
|
Measurements not available |
|
Basement |
Office |
|
|
9'8" x 12'5" |
|
Basement |
Storage |
|
|
13'6" x 10'0" |
|
Basement |
Utility Room |
|
|
Measurements not available |
|
Basement |
Recreation Room |
|
|
18’6” x 15’0” |
|
Main Level |
Living Room |
|
|
15'0" x 13'9" |
|
Main Level |
Dining Room |
|
|
10'2" x 16'1" |
|
Main Level |
Kitchen |
|
|
10'9" x 11'6" |
|
Main Level |
3pc Bathroom |
|
|
Measurements not available |
|
Main Level |
Other |
|
|
Measurements not available |
|
Main Level |
Pantry |
|
|
Measurements not available |
|
Main Level |
Foyer |
|
|
Measurements not available |
|
Main Level |
Family Room |
|
|
10'3" x 11'5" |
https://www.realtor.ca/real-estate/27423802/880-townline-road-kemptville-kemptville



