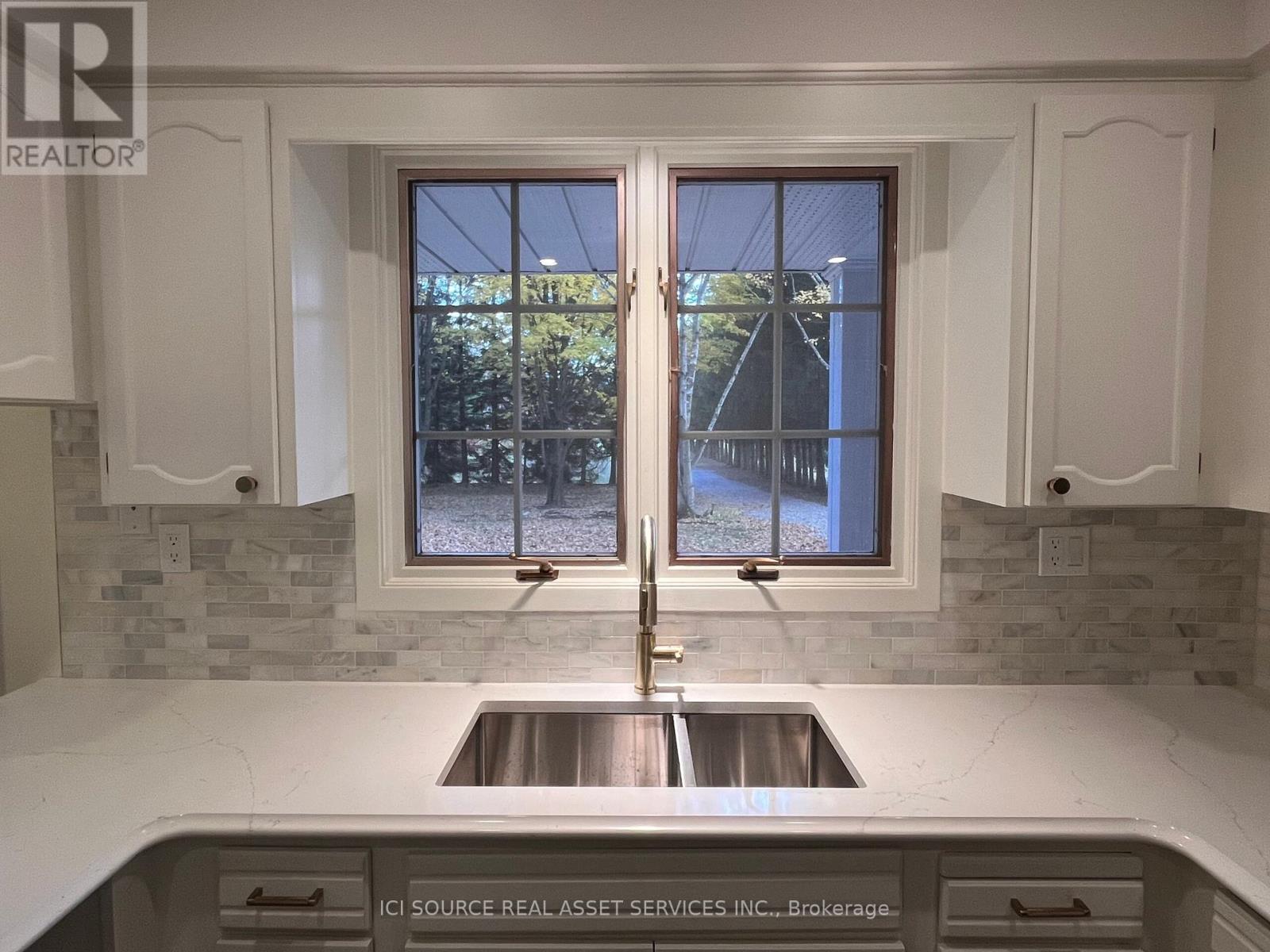4 Bedroom
2 Bathroom
1100 - 1500 sqft
Bungalow
Fireplace
Central Air Conditioning
Forced Air
Acreage
$1,139,000
Incredibly quiet country estate nestled into 8.5 acres of complete serenity. 2000 square feet of living space which includes 3 bedrooms and 2 baths above grade and another bedroom, office and family room below grade. All new tile and carpet to complement main floor hardwood floors. Completely renovated, including all new bathrooms, updated kitchen with new quartz counters, new garage floor, new eavestrough, pot lights and new light fixtures throughout. Beautiful 3 season room allows you to unwind and relax in the midst of nature. enjoy the unmatched privacy of being setback 700 feet from the road while also having the possibility of adding a second dwelling for family. Located 10 min. from Simcoe, 10min. from Turkey Point and 20 min. from Port Dover. Immediate possession is available if desired. Acres of beautiful woods to explore, large fruit cellar, and cozy propane stove in basement. Estate Sale.*For Additional Property Details Click The Brochure Icon Below* (id:49269)
Property Details
|
MLS® Number
|
X11975676 |
|
Property Type
|
Single Family |
|
Community Name
|
Simcoe |
|
Features
|
Irregular Lot Size |
|
ParkingSpaceTotal
|
13 |
Building
|
BathroomTotal
|
2 |
|
BedroomsAboveGround
|
3 |
|
BedroomsBelowGround
|
1 |
|
BedroomsTotal
|
4 |
|
Appliances
|
All |
|
ArchitecturalStyle
|
Bungalow |
|
BasementDevelopment
|
Finished |
|
BasementType
|
N/a (finished) |
|
ConstructionStyleAttachment
|
Detached |
|
CoolingType
|
Central Air Conditioning |
|
ExteriorFinish
|
Brick |
|
FireplacePresent
|
Yes |
|
FoundationType
|
Poured Concrete |
|
HeatingFuel
|
Oil |
|
HeatingType
|
Forced Air |
|
StoriesTotal
|
1 |
|
SizeInterior
|
1100 - 1500 Sqft |
|
Type
|
House |
Parking
Land
|
Acreage
|
Yes |
|
Sewer
|
Septic System |
|
SizeFrontage
|
111 Ft ,6 In |
|
SizeIrregular
|
111.5 Ft ; 8.5 Acres |
|
SizeTotalText
|
111.5 Ft ; 8.5 Acres|5 - 9.99 Acres |
Rooms
| Level |
Type |
Length |
Width |
Dimensions |
|
Basement |
Family Room |
3.81 m |
6.7 m |
3.81 m x 6.7 m |
|
Basement |
Office |
2.9 m |
3.81 m |
2.9 m x 3.81 m |
|
Basement |
Bedroom 4 |
3.96 m |
4.57 m |
3.96 m x 4.57 m |
|
Main Level |
Kitchen |
2.9 m |
5.18 m |
2.9 m x 5.18 m |
|
Main Level |
Living Room |
3.66 m |
5.79 m |
3.66 m x 5.79 m |
|
Main Level |
Dining Room |
2.9 m |
2.9 m |
2.9 m x 2.9 m |
|
Main Level |
Bathroom |
2.13 m |
3.96 m |
2.13 m x 3.96 m |
|
Main Level |
Bedroom |
3.96 m |
4.57 m |
3.96 m x 4.57 m |
|
Main Level |
Bedroom 2 |
3.05 m |
3.2 m |
3.05 m x 3.2 m |
|
Main Level |
Bedroom 3 |
3.05 m |
3.05 m |
3.05 m x 3.05 m |
https://www.realtor.ca/real-estate/27923007/881-charlotteville-rd-8-norfolk-simcoe-simcoe






















