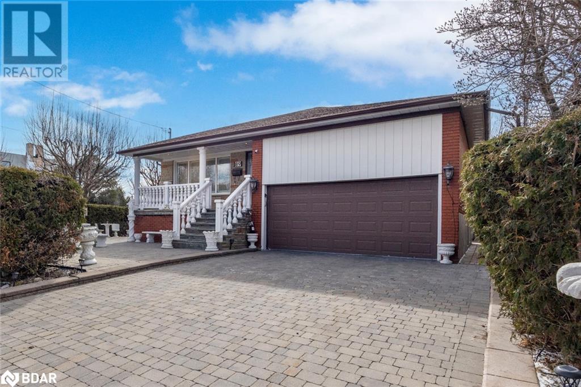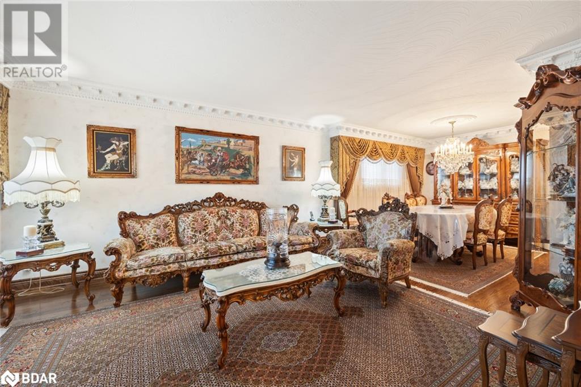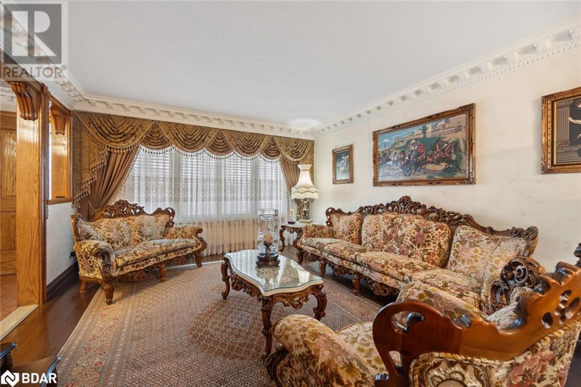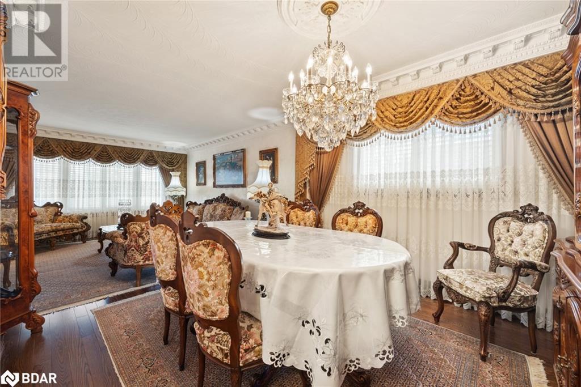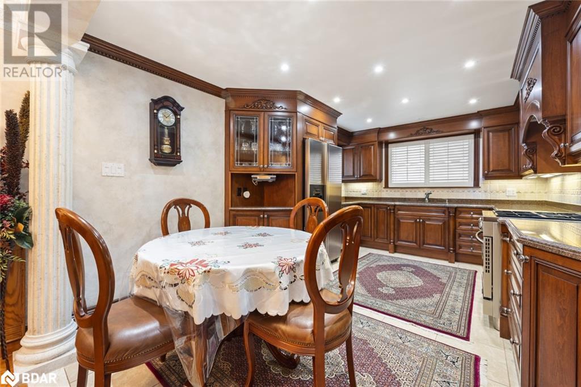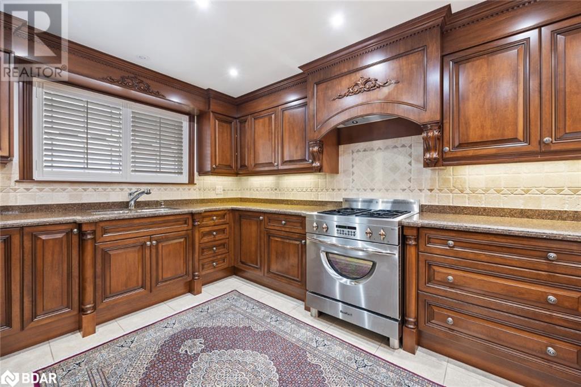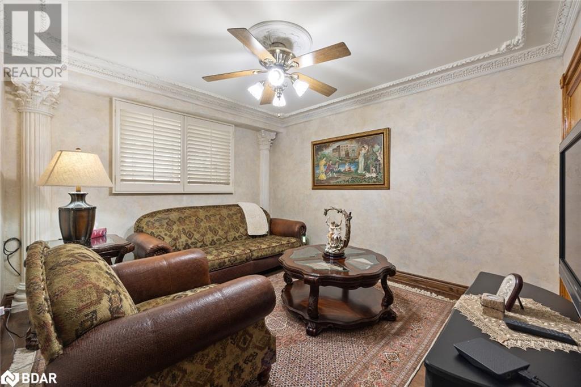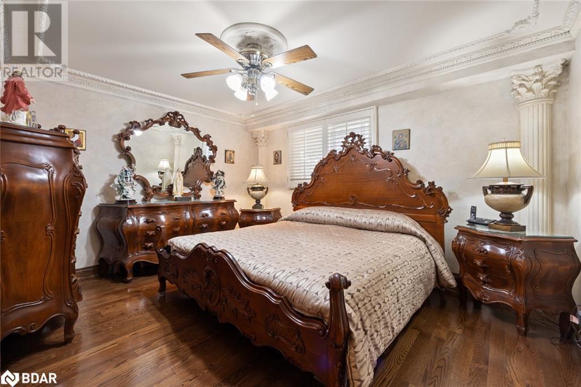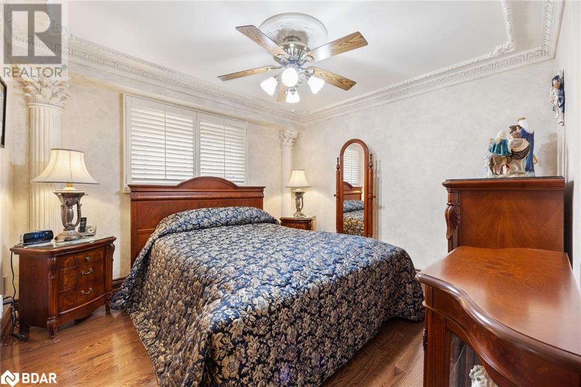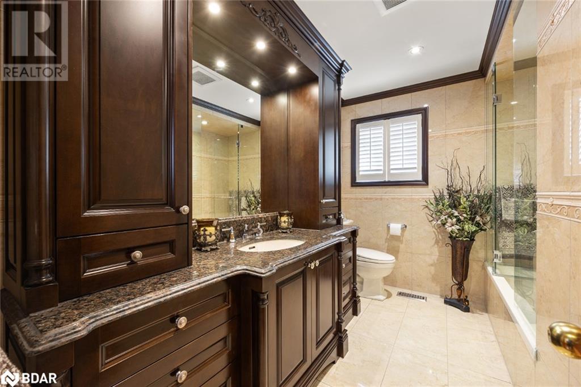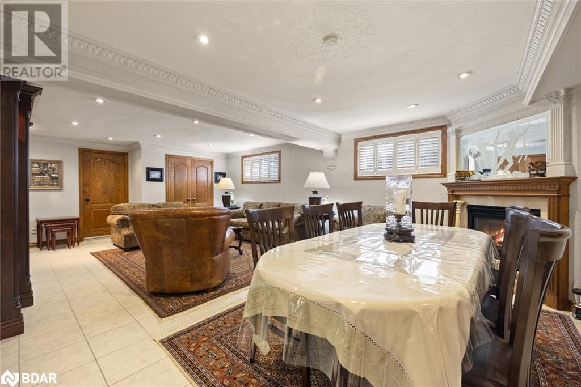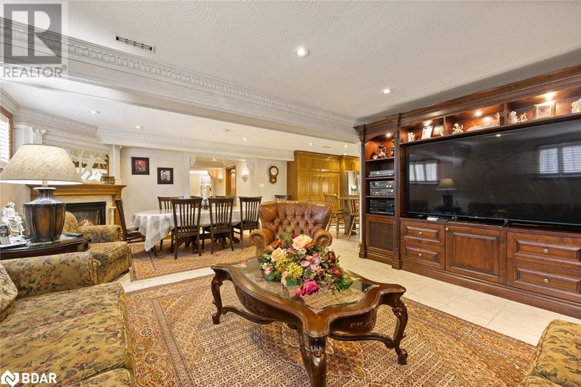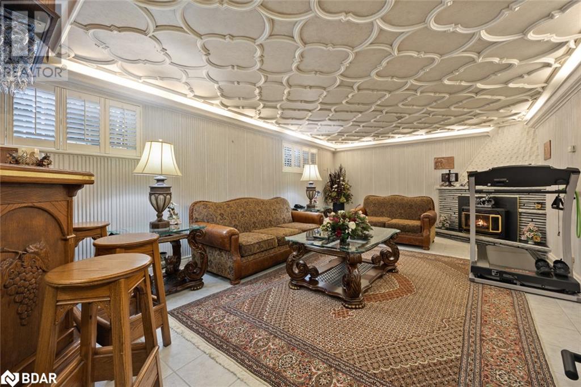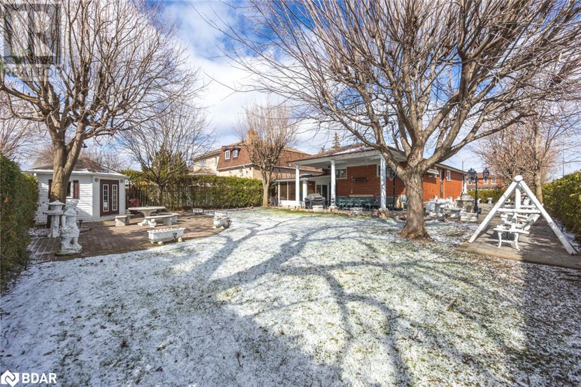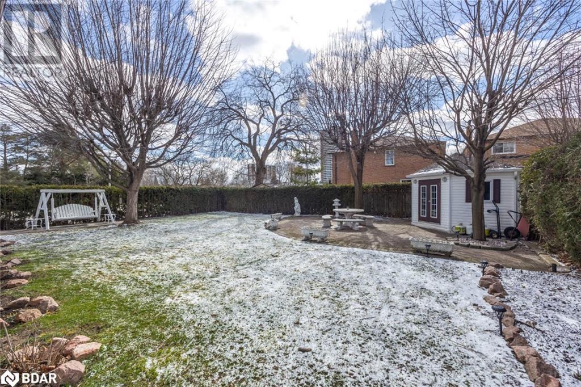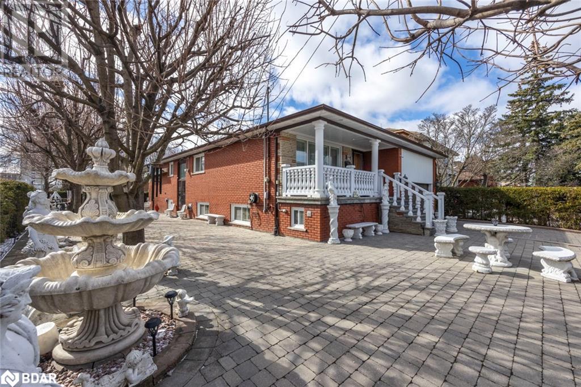3 Bedroom
2 Bathroom
3034
Bungalow
Fireplace
Central Air Conditioning
Forced Air
Lawn Sprinkler, Landscaped
$2,399,900
ARCHITECTURALLY UNIQUE HOME ON A RARE .22 ACRE LOT WITH IN-LAW POTENTIAL CLOSE TO COMMUTER ROUTES! Welcome to 89 Crestwood Road. This property is in a prime area close to Centerpoint Mall, parks, schools, York University, and Highways 400, 401 and 407. It sits on a spacious 65’ x 149’ corner lot with privacy hedges, mature trees, and in-ground sprinklers, providing a peaceful atmosphere in the city’s heart. The exterior features an interlocked driveway, double-car garage, front interlock patio, and covered porch. The home boasts classic elegance with terracotta tile floors, elaborate crown moulding, textured ceilings, and hardwood floors. The kitchen is well-appointed, with solid wood cabinets, stone counters, and s/s appliances. Three spacious bedrooms offer comfort, while the luxurious updated 4-piece bathroom will surely impress. The fully finished 1,569 square-foot lower level offers in-law potential with a bright and spacious layout, including a large rec room, a generously sized second kitchen, an additional living room with a built-in bar, and two fireplaces. The large backyard oasis includes a covered patio area, a garden shed, and ample space for gardening and relaxation. #HomeToStay (id:49269)
Property Details
|
MLS® Number
|
40566338 |
|
Property Type
|
Single Family |
|
Amenities Near By
|
Golf Nearby, Park, Place Of Worship, Playground, Public Transit, Schools, Shopping |
|
Equipment Type
|
None |
|
Features
|
Wet Bar |
|
Parking Space Total
|
4 |
|
Rental Equipment Type
|
None |
|
Structure
|
Shed, Porch |
Building
|
Bathroom Total
|
2 |
|
Bedrooms Above Ground
|
3 |
|
Bedrooms Total
|
3 |
|
Appliances
|
Central Vacuum, Dishwasher, Dryer, Stove, Wet Bar, Washer, Microwave Built-in, Hood Fan, Window Coverings, Garage Door Opener |
|
Architectural Style
|
Bungalow |
|
Basement Development
|
Finished |
|
Basement Type
|
Full (finished) |
|
Constructed Date
|
1965 |
|
Construction Style Attachment
|
Detached |
|
Cooling Type
|
Central Air Conditioning |
|
Exterior Finish
|
Brick |
|
Fire Protection
|
Smoke Detectors |
|
Fireplace Present
|
Yes |
|
Fireplace Total
|
2 |
|
Foundation Type
|
Block |
|
Heating Fuel
|
Natural Gas |
|
Heating Type
|
Forced Air |
|
Stories Total
|
1 |
|
Size Interior
|
3034 |
|
Type
|
House |
|
Utility Water
|
Municipal Water |
Parking
Land
|
Access Type
|
Road Access, Highway Access, Highway Nearby |
|
Acreage
|
No |
|
Land Amenities
|
Golf Nearby, Park, Place Of Worship, Playground, Public Transit, Schools, Shopping |
|
Landscape Features
|
Lawn Sprinkler, Landscaped |
|
Sewer
|
Municipal Sewage System |
|
Size Depth
|
149 Ft |
|
Size Frontage
|
65 Ft |
|
Size Irregular
|
0.22 |
|
Size Total
|
0.22 Ac|under 1/2 Acre |
|
Size Total Text
|
0.22 Ac|under 1/2 Acre |
|
Zoning Description
|
R2a-205 |
Rooms
| Level |
Type |
Length |
Width |
Dimensions |
|
Basement |
Laundry Room |
|
|
8'0'' x 8'6'' |
|
Basement |
4pc Bathroom |
|
|
4'4'' x 8'6'' |
|
Basement |
Recreation Room |
|
|
25'0'' x 13'6'' |
|
Basement |
Kitchen |
|
|
17'3'' x 10'3'' |
|
Basement |
Dining Room |
|
|
9'3'' x 13'4'' |
|
Basement |
Living Room |
|
|
13'4'' x 16'4'' |
|
Main Level |
4pc Bathroom |
|
|
10'0'' x 7'0'' |
|
Main Level |
Bedroom |
|
|
11'5'' x 11'0'' |
|
Main Level |
Bedroom |
|
|
11'0'' x 12'2'' |
|
Main Level |
Primary Bedroom |
|
|
11'1'' x 13'9'' |
|
Main Level |
Living Room |
|
|
14'7'' x 12'7'' |
|
Main Level |
Dining Room |
|
|
9'5'' x 10'5'' |
|
Main Level |
Kitchen |
|
|
16'3'' x 10'8'' |
Utilities
|
Cable
|
Available |
|
Telephone
|
Available |
https://www.realtor.ca/real-estate/26703787/89-crestwood-road-vaughan

