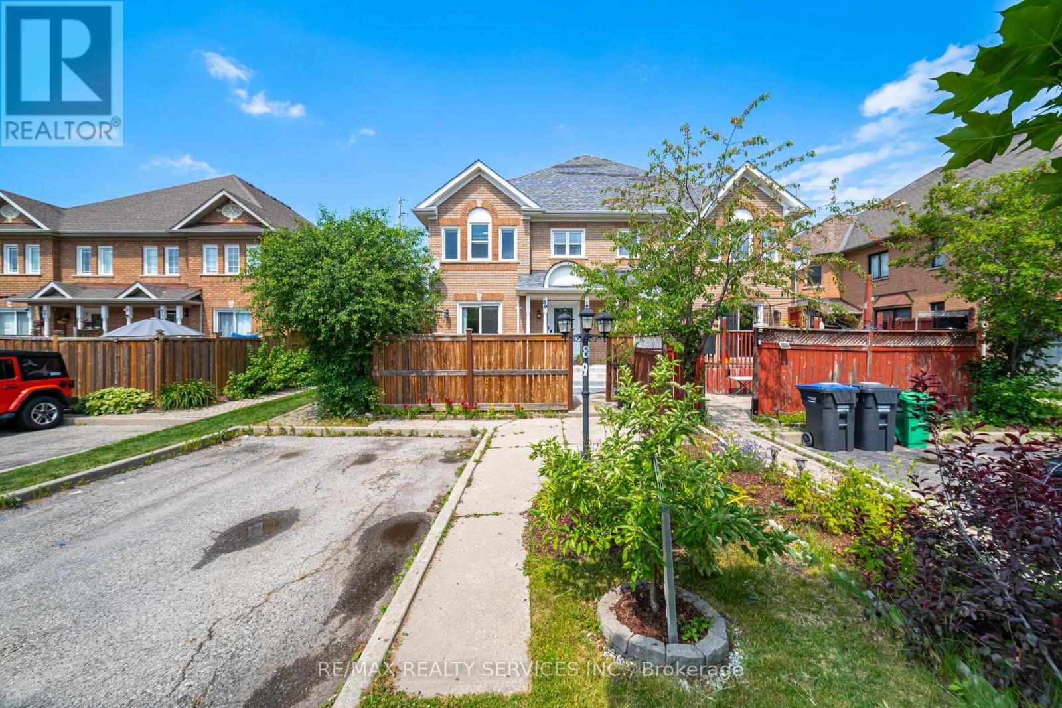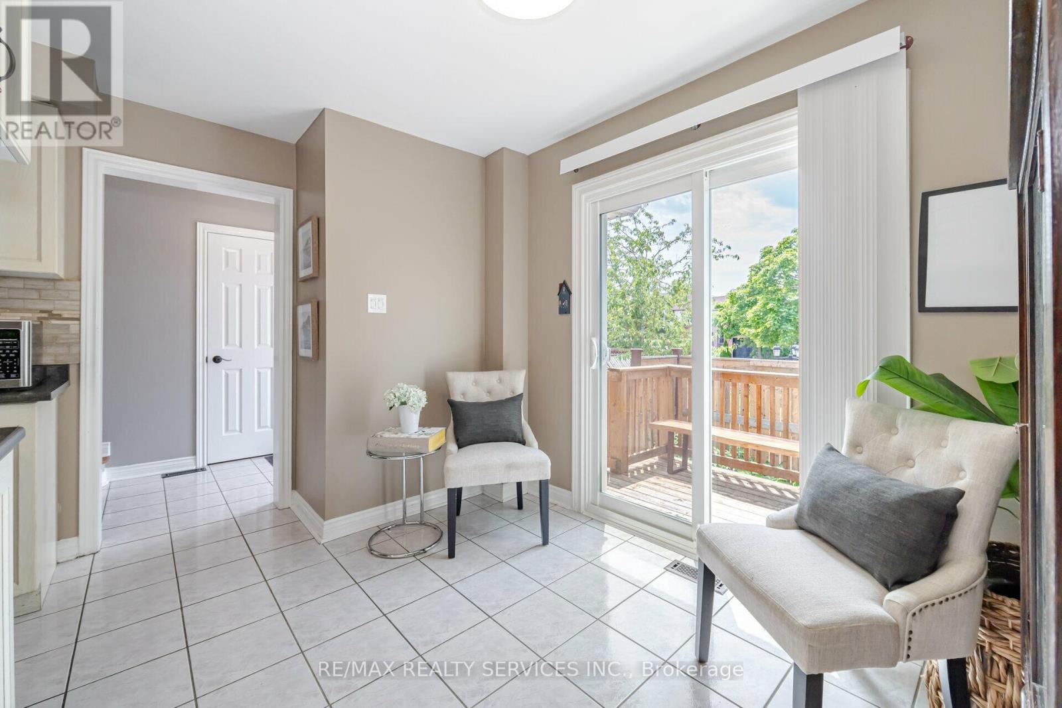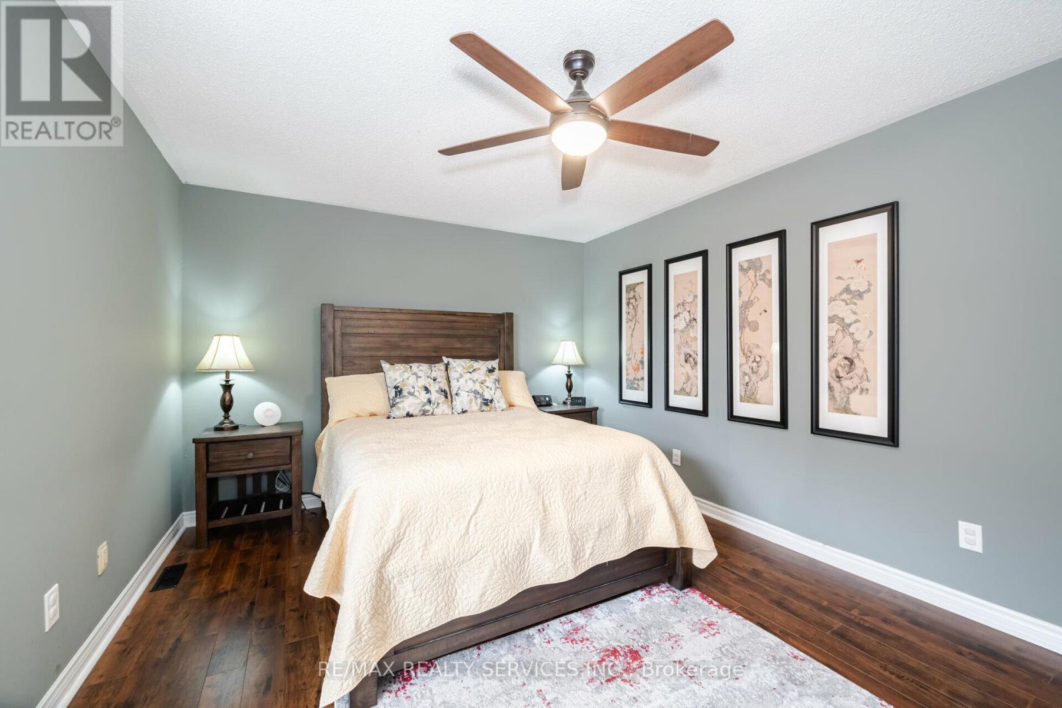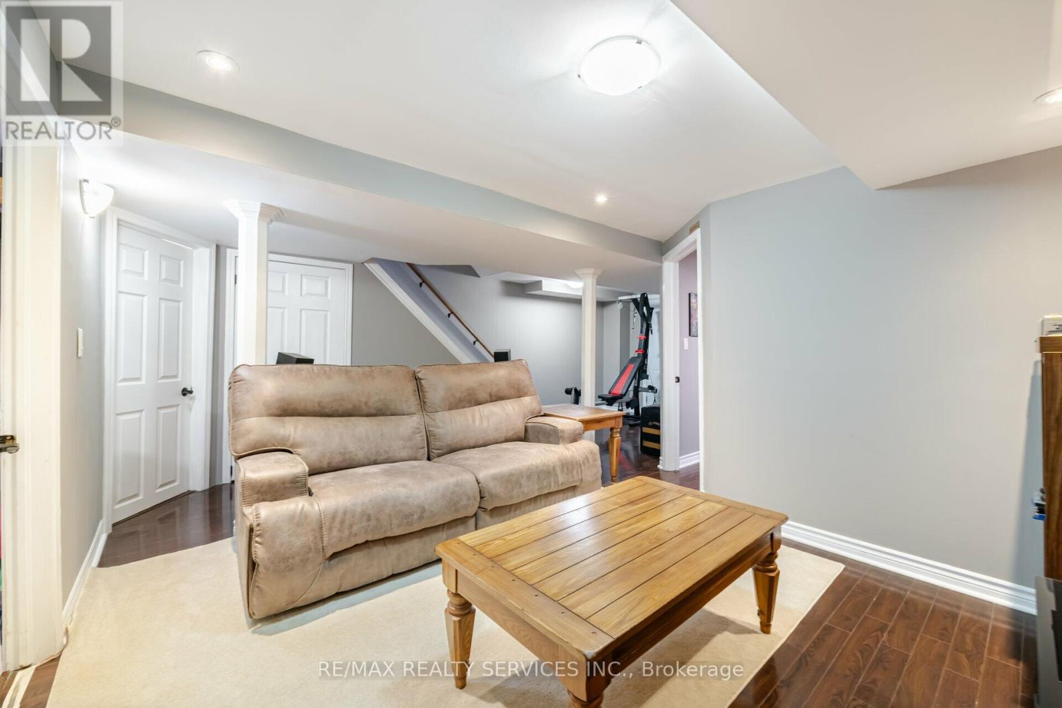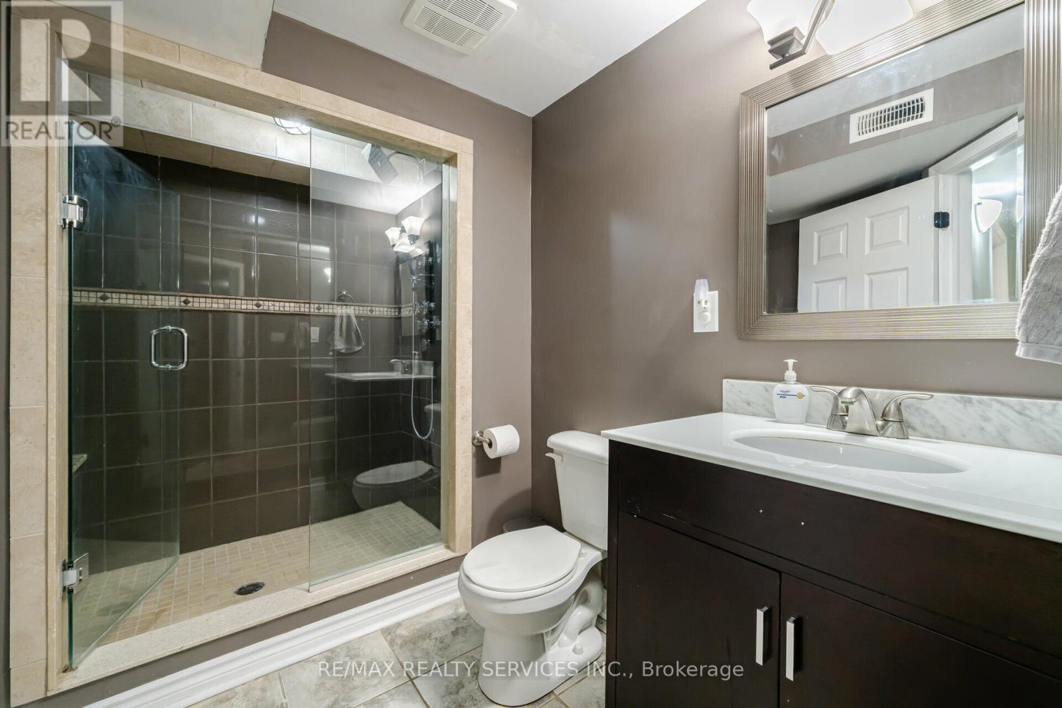89 Desert Sand Drive Brampton, Ontario L6R 1V6
$799,800
Located in a prime, family-friendly area with easy access to schools, parks, shopping, and public transit. Move-in ready and perfect for entertaining! This charming home boasts a perfect blend of modern updates and cozy living spaces, making it ideal for families and entertainers a like. Key Features: 3+1 Bedrooms: Three spacious bedrooms upstairs and an additional bedroom in the cozy basement. 3 Bathrooms: Newly renovated for a fresh and modern feel. Bright, Modern Kitchen: Walk out to a delightful patio for morning coffee or evening gatherings. Open-Concept Living and Dining Rooms: Cozy basement and Newly Installed Windows. This home is perfect for those seeking a comfortable and stylish living space in a vibrant community. Don't miss out on this fantastic opportunity! **** EXTRAS **** Front Fencing, shed and deck updates - 2015 Powder Room - 2017 Side of Roof - 2017 Main Bath - 2018 All windows, doors, attic insulation - 2022 Laundry Room - 2022 Flooring Main level - 2022 Stove - 2023 (id:49269)
Open House
This property has open houses!
2:00 pm
Ends at:4:00 pm
Property Details
| MLS® Number | W8466096 |
| Property Type | Single Family |
| Community Name | Sandringham-Wellington |
| Amenities Near By | Hospital, Public Transit, Schools |
| Features | Carpet Free |
| Parking Space Total | 3 |
Building
| Bathroom Total | 3 |
| Bedrooms Above Ground | 3 |
| Bedrooms Below Ground | 1 |
| Bedrooms Total | 4 |
| Appliances | Dryer, Microwave, Refrigerator, Stove |
| Basement Development | Finished |
| Basement Type | N/a (finished) |
| Construction Style Attachment | Attached |
| Cooling Type | Central Air Conditioning |
| Exterior Finish | Brick |
| Foundation Type | Poured Concrete |
| Heating Fuel | Natural Gas |
| Heating Type | Forced Air |
| Stories Total | 2 |
| Type | Row / Townhouse |
| Utility Water | Municipal Water |
Land
| Acreage | No |
| Land Amenities | Hospital, Public Transit, Schools |
| Sewer | Sanitary Sewer |
| Size Irregular | 21.52 X 89.33 Ft |
| Size Total Text | 21.52 X 89.33 Ft |
Rooms
| Level | Type | Length | Width | Dimensions |
|---|---|---|---|---|
| Basement | Family Room | 16.6 m | 10.11 m | 16.6 m x 10.11 m |
| Lower Level | Utility Room | 6.6 m | 8.1 m | 6.6 m x 8.1 m |
| Lower Level | Bedroom | 9.9 m | 10.6 m | 9.9 m x 10.6 m |
| Lower Level | Laundry Room | 5.11 m | 8.1 m | 5.11 m x 8.1 m |
| Main Level | Kitchen | 12.8 m | 8.7 m | 12.8 m x 8.7 m |
| Main Level | Living Room | 20.5 m | 8.3 m | 20.5 m x 8.3 m |
| Main Level | Dining Room | 14.6 m | 8.5 m | 14.6 m x 8.5 m |
| Upper Level | Primary Bedroom | 13.7 m | 15.1 m | 13.7 m x 15.1 m |
| Upper Level | Bedroom 2 | 10.5 m | 15.2 m | 10.5 m x 15.2 m |
| Upper Level | Bedroom 3 | 9.7 m | 9.2 m | 9.7 m x 9.2 m |
https://www.realtor.ca/real-estate/27075971/89-desert-sand-drive-brampton-sandringham-wellington
Interested?
Contact us for more information


