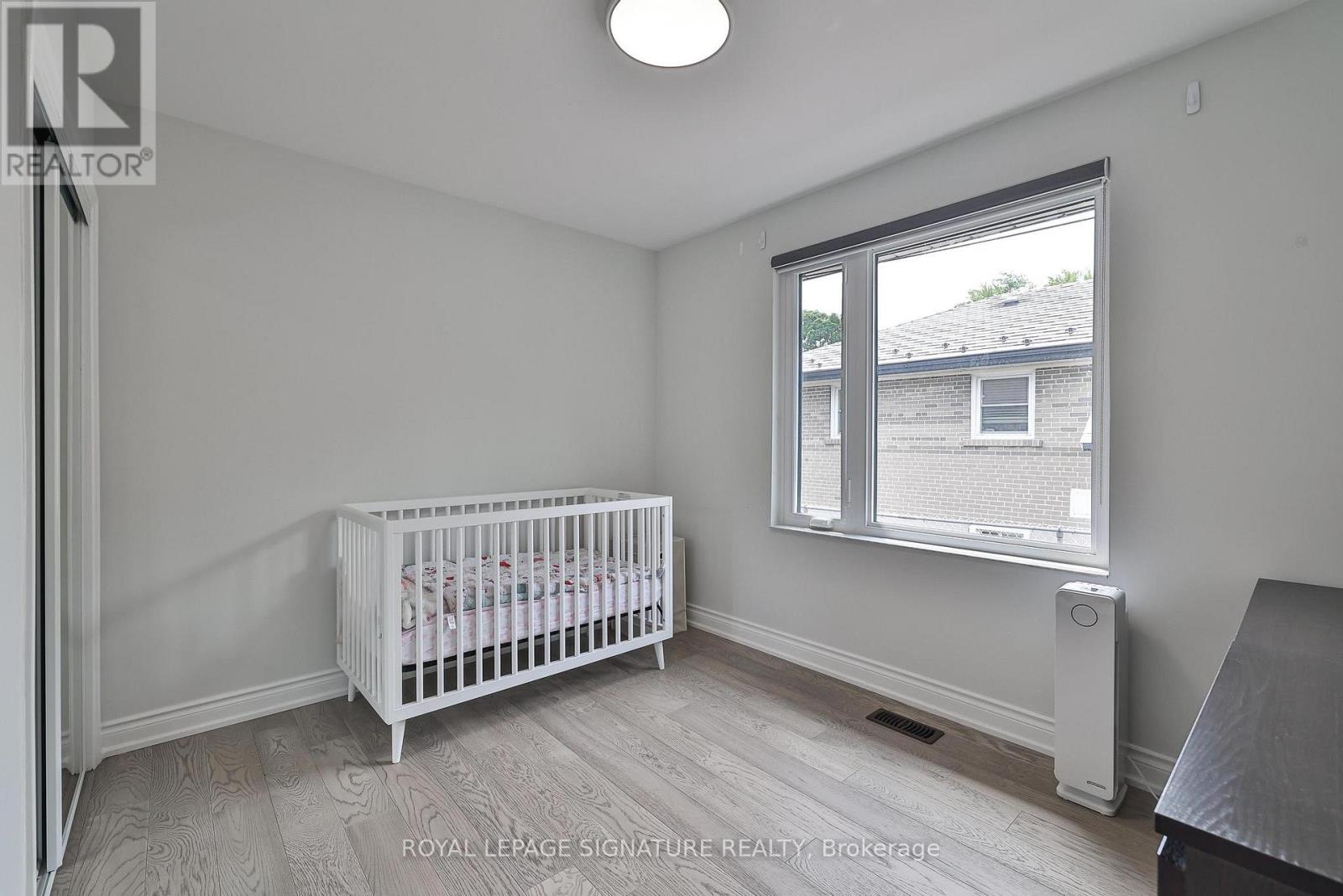4 Bedroom
3 Bathroom
1100 - 1500 sqft
Raised Bungalow
Central Air Conditioning
Forced Air
$1,468,800
Welcome to your dream home on a massive 55 x 150 corner lot in West Humber Parklands!This spacious bungalow & main floor offers 8 ft ceilings, 3 bedrooms, a renovated 4-piece bathroom w/bathtub & shower! new engineered hardwood floors throughout, quartz kitchen countertops & brand-new 2023 Samsung appliances. The bright lower-level in-law suite features 7.8 ft ceilings, a large bedroom, living room, new kitchen cabinets & countertops, modern vinyl floors, a renovated 3-piece bathroom & a renovated 2-piece powder room! Stunning 2024 custom windows from Clera, including an 8ft x 42 entrance way and the large 1-car garage with overhead storage has potential for rental space. Builders or Developers this massive yard offers a once in a lifetime opportunity to potentially develop on great corner lot. Explore the city & new rules and bylaws and see what possible, Garden suite? Huge custom home? Townhomes? Future possibilities are exciting. Perfect location with direct access to Humber Valley Trail,Albion Gardens Park & Tennis Courts, this home is also conveniently located near shops,schools, and the new Finch LRT. Grab your bag and walk to the 1st tee @ Humber Valley Golf!Don& miss your chance to own this gem! (id:49269)
Property Details
|
MLS® Number
|
W12083762 |
|
Property Type
|
Single Family |
|
Community Name
|
Thistletown-Beaumonde Heights |
|
AmenitiesNearBy
|
Schools |
|
ParkingSpaceTotal
|
3 |
Building
|
BathroomTotal
|
3 |
|
BedroomsAboveGround
|
3 |
|
BedroomsBelowGround
|
1 |
|
BedroomsTotal
|
4 |
|
Age
|
51 To 99 Years |
|
Appliances
|
Blinds, Dishwasher, Dryer, Hood Fan, Stove, Washer, Refrigerator |
|
ArchitecturalStyle
|
Raised Bungalow |
|
BasementFeatures
|
Apartment In Basement, Separate Entrance |
|
BasementType
|
N/a |
|
ConstructionStyleAttachment
|
Detached |
|
CoolingType
|
Central Air Conditioning |
|
ExteriorFinish
|
Brick |
|
FlooringType
|
Hardwood, Vinyl, Tile |
|
FoundationType
|
Unknown |
|
HalfBathTotal
|
1 |
|
HeatingFuel
|
Natural Gas |
|
HeatingType
|
Forced Air |
|
StoriesTotal
|
1 |
|
SizeInterior
|
1100 - 1500 Sqft |
|
Type
|
House |
|
UtilityWater
|
Municipal Water |
Parking
Land
|
Acreage
|
No |
|
LandAmenities
|
Schools |
|
Sewer
|
Sanitary Sewer |
|
SizeDepth
|
150 Ft |
|
SizeFrontage
|
55 Ft |
|
SizeIrregular
|
55 X 150 Ft ; 50.02 Ft X 150.18 Irregular See Descript |
|
SizeTotalText
|
55 X 150 Ft ; 50.02 Ft X 150.18 Irregular See Descript |
Rooms
| Level |
Type |
Length |
Width |
Dimensions |
|
Lower Level |
Living Room |
3.15 m |
6.65 m |
3.15 m x 6.65 m |
|
Lower Level |
Kitchen |
4.54 m |
4.01 m |
4.54 m x 4.01 m |
|
Lower Level |
Bedroom |
3.81 m |
5.73 m |
3.81 m x 5.73 m |
|
Main Level |
Living Room |
3.95 m |
5.01 m |
3.95 m x 5.01 m |
|
Main Level |
Dining Room |
3.04 m |
3.67 m |
3.04 m x 3.67 m |
|
Main Level |
Kitchen |
3.44 m |
3.58 m |
3.44 m x 3.58 m |
|
Main Level |
Primary Bedroom |
4.21 m |
2.8 m |
4.21 m x 2.8 m |
|
Main Level |
Bedroom 2 |
3.89 m |
3.12 m |
3.89 m x 3.12 m |
|
Main Level |
Bedroom 3 |
3.56 m |
2.73 m |
3.56 m x 2.73 m |
|
Main Level |
Foyer |
|
|
Measurements not available |
https://www.realtor.ca/real-estate/28169643/89-thistle-down-boulevard-toronto-thistletown-beaumonde-heights-thistletown-beaumonde-heights




































