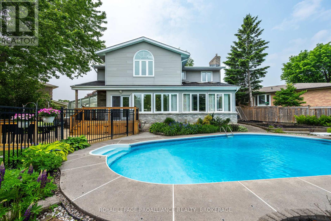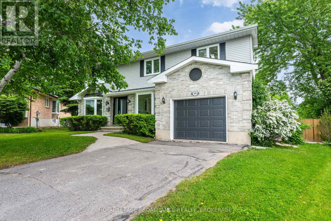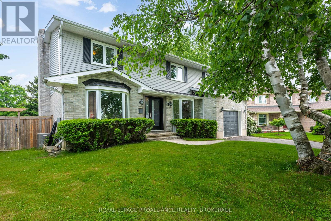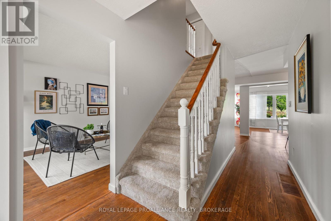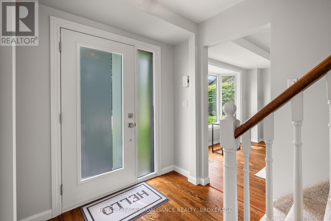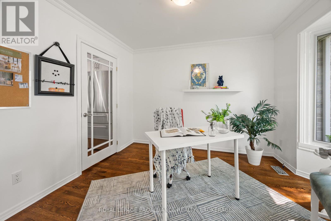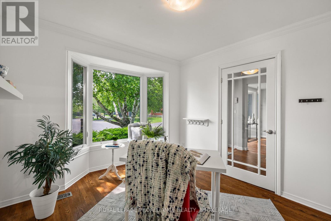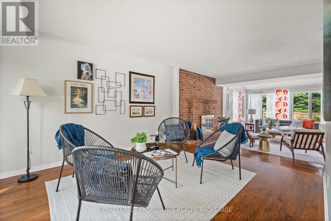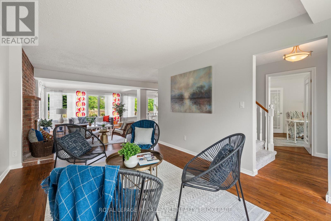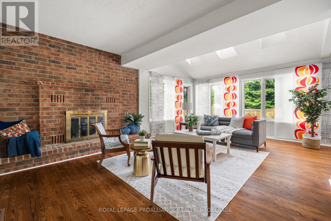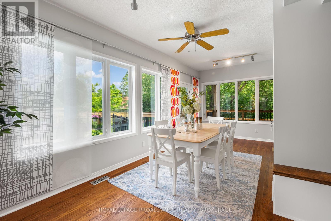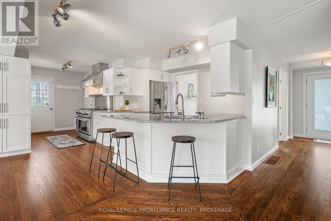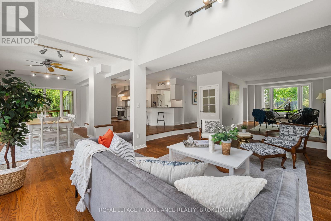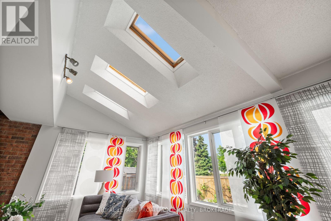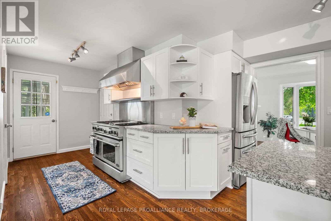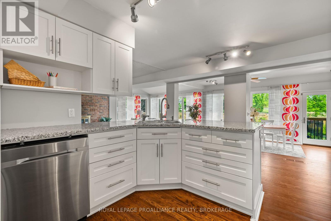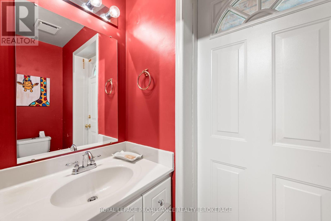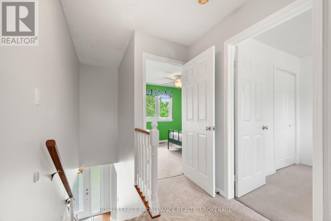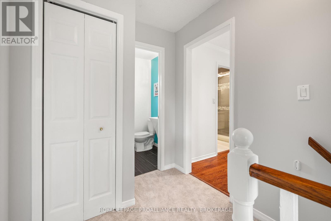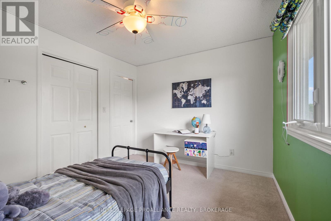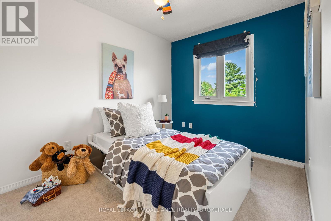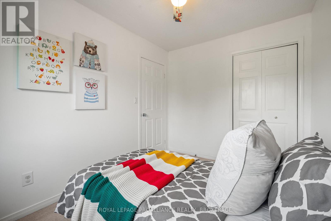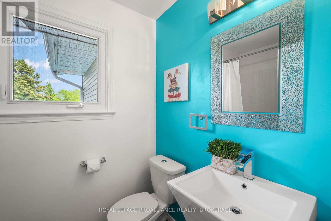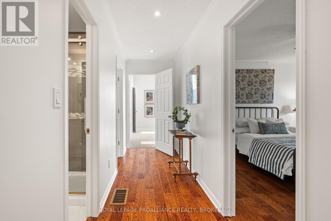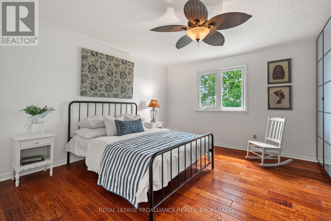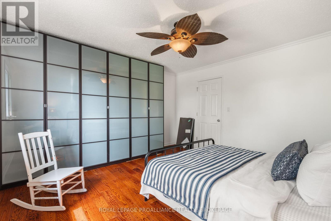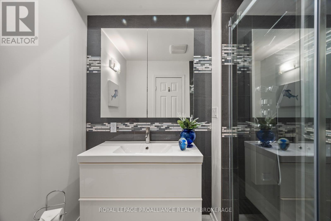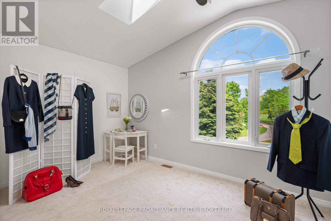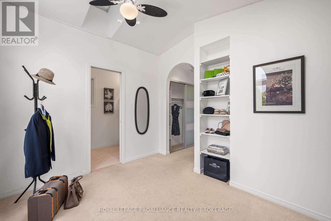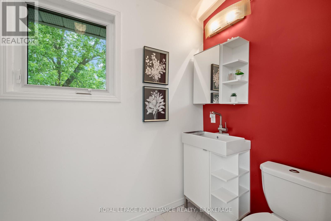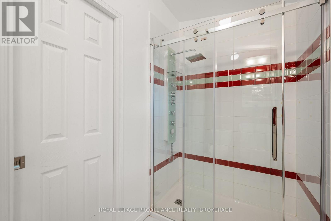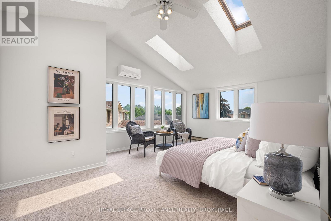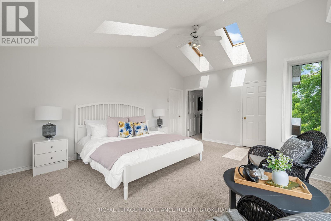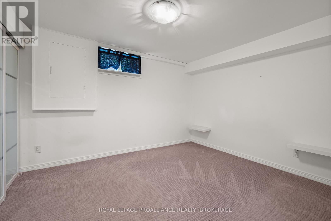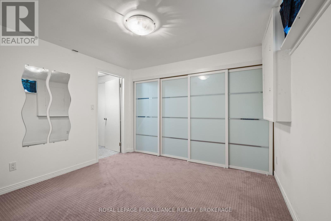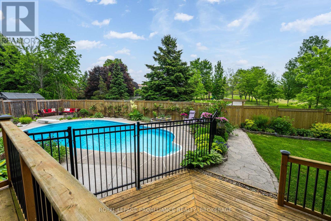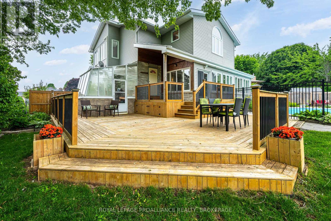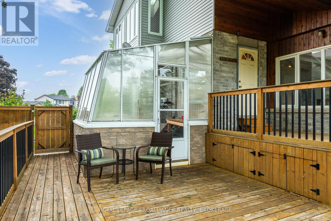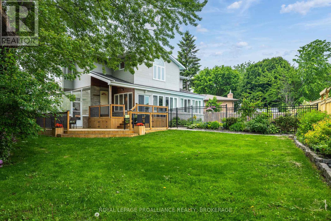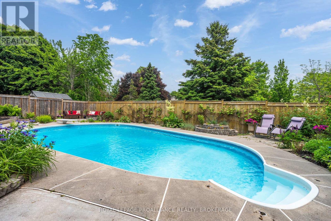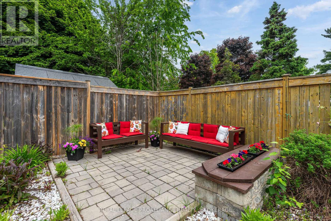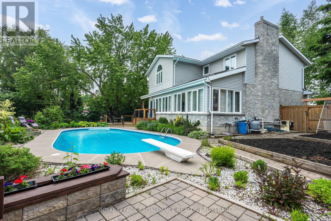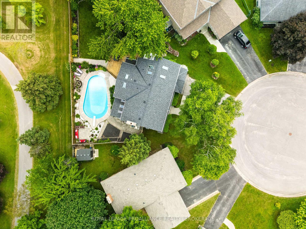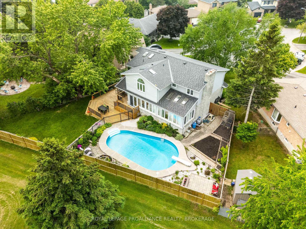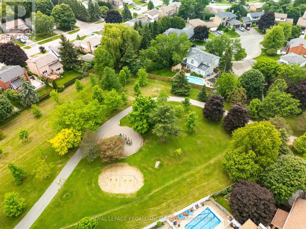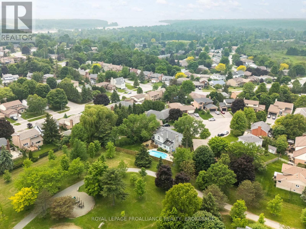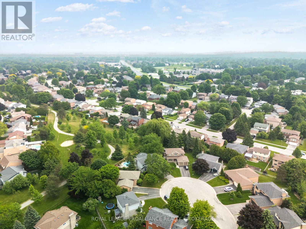6 Bedroom
4 Bathroom
2500 - 3000 sqft
Fireplace
Inground Pool
Central Air Conditioning
Forced Air
Landscaped, Lawn Sprinkler
$886,000
Welcome to 894 Plainview Place - a unique, beautifully updated & meticulously maintained 5+1 bdrm, 3.5 bath family home nestled on a quiet cul-de-sac in Kingston's Westwoods, backing onto a park and walking trail with no rear neighbors. This spacious property offers an ideal blend of comfort & style, featuring a bright open-concept main floor with refinished hardwood floors (2024), an abundance of natural light from skylights, a modern kitchen with granite countertops, & multiple living areas perfect for entertaining or everyday living. The home boasts numerous recent upgrades including a high-efficiency furnace (2017), tankless hot water heater (2018), new A/C system & ductless unit (2023), new front door (2024), & fresh carpeting on stairs & landing (2025). Outdoor living is elevated with a saltwater pool, newer deck & extensive landscaping, including a stone path, sitting areas, & vegetable garden. Additional highlights include a finished basement, renovated bathrooms, & a versatile bedroom above the garage with its own A/C, set of skylights, & cathedral ceiling. Located close to parks, schools, & amenities this is a truly turnkey home, crafted to entertain, ready for its next chapter. (id:49269)
Property Details
|
MLS® Number
|
X12209390 |
|
Property Type
|
Single Family |
|
Community Name
|
39 - North of Taylor-Kidd Blvd |
|
AmenitiesNearBy
|
Park, Public Transit, Schools |
|
CommunityFeatures
|
School Bus |
|
Features
|
Cul-de-sac, Irregular Lot Size, Dry |
|
ParkingSpaceTotal
|
5 |
|
PoolFeatures
|
Salt Water Pool |
|
PoolType
|
Inground Pool |
|
Structure
|
Deck, Patio(s), Greenhouse, Shed |
Building
|
BathroomTotal
|
4 |
|
BedroomsAboveGround
|
5 |
|
BedroomsBelowGround
|
1 |
|
BedroomsTotal
|
6 |
|
Amenities
|
Fireplace(s) |
|
Appliances
|
Central Vacuum, Water Heater - Tankless, Water Heater, Water Meter, Dishwasher, Dryer, Stove, Washer, Refrigerator |
|
BasementDevelopment
|
Finished |
|
BasementType
|
N/a (finished) |
|
ConstructionStyleAttachment
|
Detached |
|
CoolingType
|
Central Air Conditioning |
|
ExteriorFinish
|
Brick, Vinyl Siding |
|
FireProtection
|
Smoke Detectors |
|
FireplacePresent
|
Yes |
|
FireplaceTotal
|
1 |
|
FoundationType
|
Block |
|
HalfBathTotal
|
1 |
|
HeatingFuel
|
Natural Gas |
|
HeatingType
|
Forced Air |
|
StoriesTotal
|
2 |
|
SizeInterior
|
2500 - 3000 Sqft |
|
Type
|
House |
|
UtilityWater
|
Municipal Water |
Parking
Land
|
Acreage
|
No |
|
FenceType
|
Fully Fenced, Fenced Yard |
|
LandAmenities
|
Park, Public Transit, Schools |
|
LandscapeFeatures
|
Landscaped, Lawn Sprinkler |
|
Sewer
|
Sanitary Sewer |
|
SizeDepth
|
95 Ft |
|
SizeFrontage
|
42 Ft ,6 In |
|
SizeIrregular
|
42.5 X 95 Ft |
|
SizeTotalText
|
42.5 X 95 Ft |
Rooms
| Level |
Type |
Length |
Width |
Dimensions |
|
Second Level |
Bathroom |
1.47 m |
3.01 m |
1.47 m x 3.01 m |
|
Second Level |
Bathroom |
2.3 m |
1.78 m |
2.3 m x 1.78 m |
|
Second Level |
Bathroom |
2.34 m |
1.52 m |
2.34 m x 1.52 m |
|
Second Level |
Bedroom |
4.08 m |
3 m |
4.08 m x 3 m |
|
Second Level |
Bedroom |
2.53 m |
3.42 m |
2.53 m x 3.42 m |
|
Second Level |
Bedroom |
3.53 m |
3.04 m |
3.53 m x 3.04 m |
|
Second Level |
Bedroom |
4.29 m |
4.13 m |
4.29 m x 4.13 m |
|
Second Level |
Primary Bedroom |
4.24 m |
5.54 m |
4.24 m x 5.54 m |
|
Basement |
Other |
2.63 m |
1.96 m |
2.63 m x 1.96 m |
|
Basement |
Recreational, Games Room |
6.77 m |
6.55 m |
6.77 m x 6.55 m |
|
Basement |
Bedroom |
3.58 m |
3.28 m |
3.58 m x 3.28 m |
|
Basement |
Other |
6.29 m |
5.21 m |
6.29 m x 5.21 m |
|
Main Level |
Kitchen |
4.42 m |
7.64 m |
4.42 m x 7.64 m |
|
Main Level |
Dining Room |
3.11 m |
5.49 m |
3.11 m x 5.49 m |
|
Main Level |
Office |
3.66 m |
3.16 m |
3.66 m x 3.16 m |
|
Main Level |
Foyer |
4.41 m |
2.09 m |
4.41 m x 2.09 m |
|
Main Level |
Family Room |
11.32 m |
4.57 m |
11.32 m x 4.57 m |
Utilities
|
Cable
|
Available |
|
Electricity
|
Installed |
|
Sewer
|
Installed |
https://www.realtor.ca/real-estate/28444255/894-plainview-place-kingston-north-of-taylor-kidd-blvd-39-north-of-taylor-kidd-blvd

