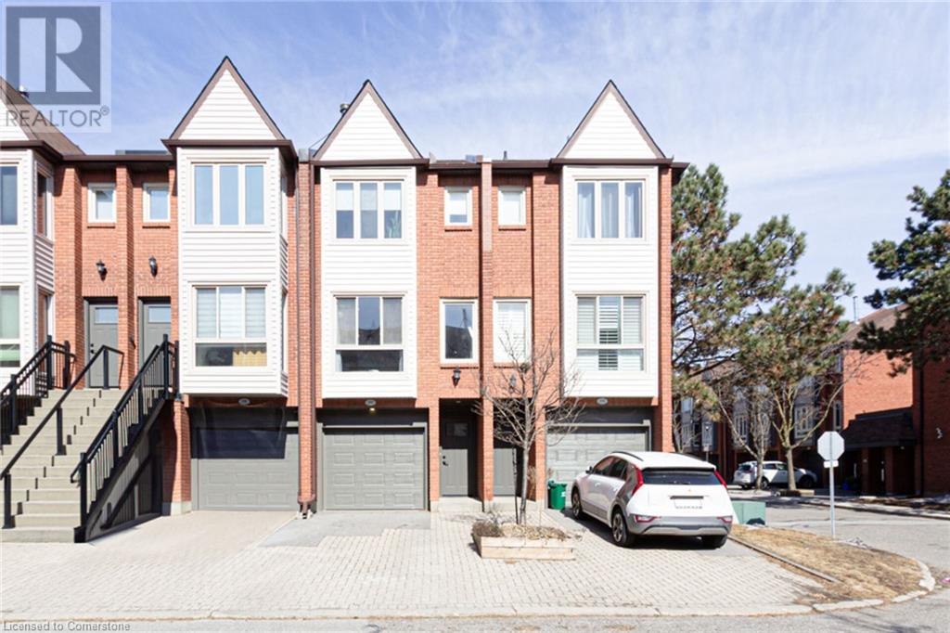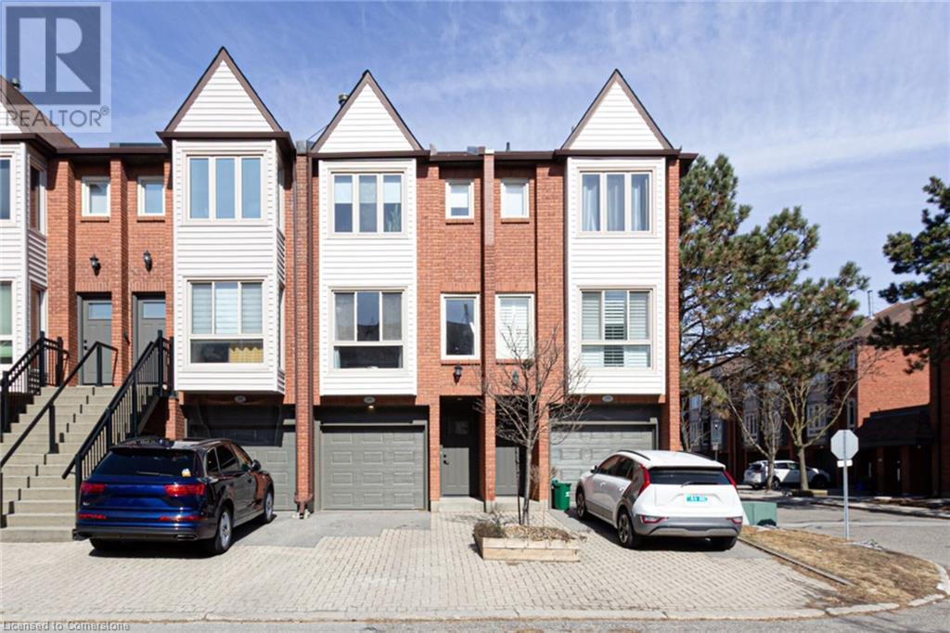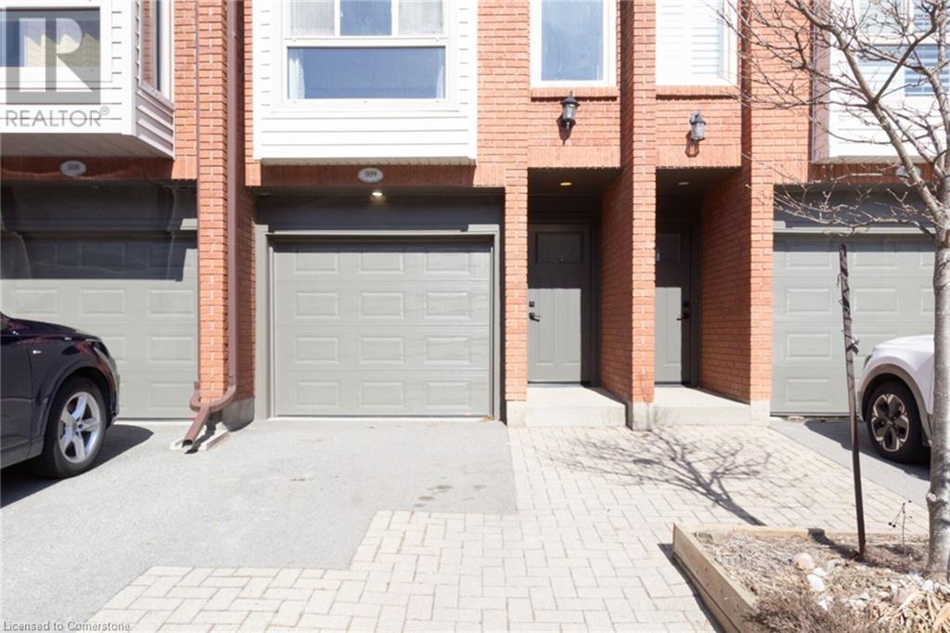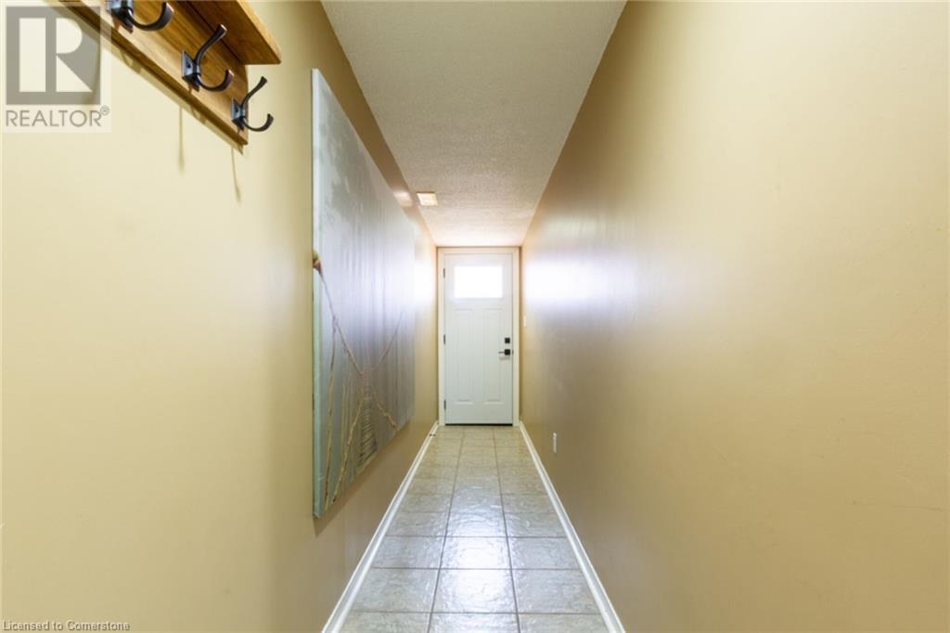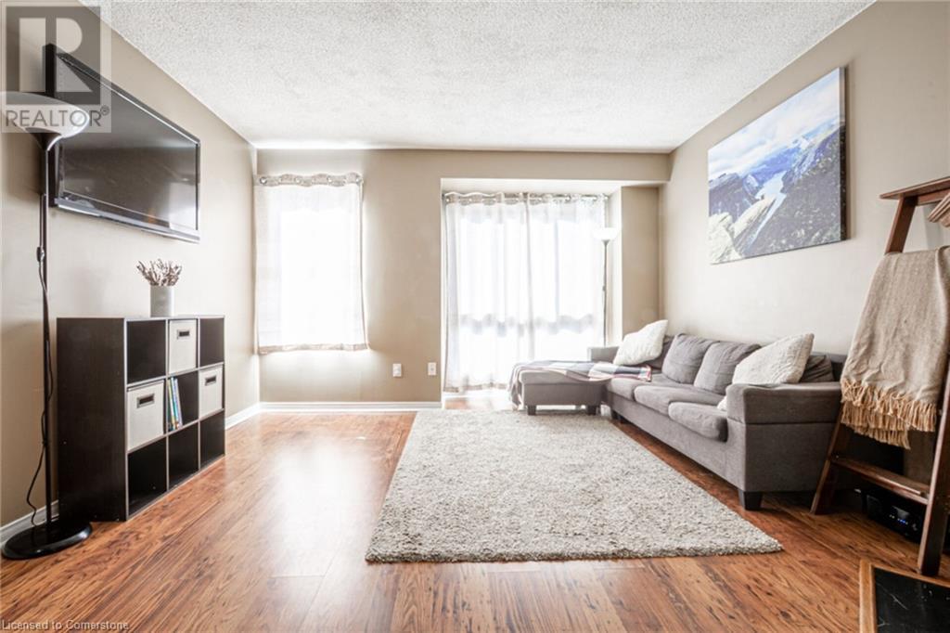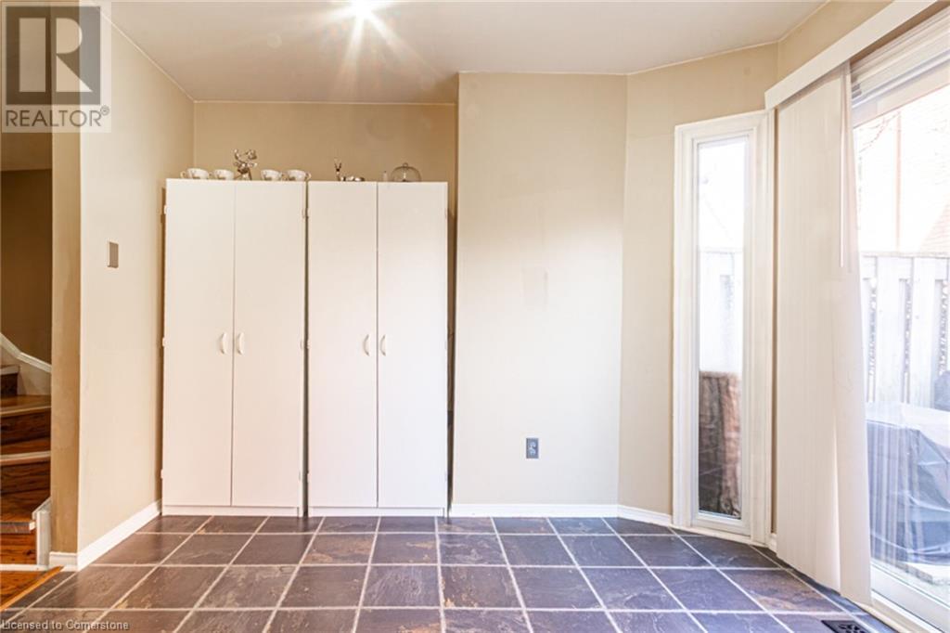416-218-8800
admin@hlfrontier.com
895 Maple Avenue Unit# 509 Burlington, Ontario L7S 2H7
2 Bedroom
2 Bathroom
1455 sqft
2 Level
Fireplace
Central Air Conditioning
Forced Air
$649,000Maintenance, Insurance, Parking
$435.75 Monthly
Maintenance, Insurance, Parking
$435.75 MonthlyGreat opportunity to own your own Brownstone. Garage with inside entry leads to a 2 piece bathroom and a Laundry area. The main level boasts an open dining room and living room complete with wood burning fireplace. The eat in kitchen leads you to your own private patio area perfect for entertaining and BBQing. Up stairs are 2 spacious bedrooms and a 4 piece bathroom. Conveniently located close to parks and shopping. Easy highway access and close to the Go station. Walking distance to lake Ontario and Beachway park. (id:49269)
Property Details
| MLS® Number | 40706977 |
| Property Type | Single Family |
| AmenitiesNearBy | Beach, Hospital, Place Of Worship, Public Transit, Schools, Shopping |
| Features | Southern Exposure, Paved Driveway, Automatic Garage Door Opener |
| ParkingSpaceTotal | 2 |
Building
| BathroomTotal | 2 |
| BedroomsAboveGround | 2 |
| BedroomsTotal | 2 |
| Appliances | Dishwasher, Dryer, Microwave, Refrigerator, Stove, Washer, Garage Door Opener |
| ArchitecturalStyle | 2 Level |
| BasementDevelopment | Finished |
| BasementType | Full (finished) |
| ConstructionStyleAttachment | Attached |
| CoolingType | Central Air Conditioning |
| ExteriorFinish | Brick Veneer, Vinyl Siding |
| FireProtection | Smoke Detectors |
| FireplaceFuel | Wood |
| FireplacePresent | Yes |
| FireplaceTotal | 1 |
| FireplaceType | Other - See Remarks |
| HalfBathTotal | 1 |
| HeatingType | Forced Air |
| StoriesTotal | 2 |
| SizeInterior | 1455 Sqft |
| Type | Row / Townhouse |
| UtilityWater | Municipal Water |
Parking
| Attached Garage | |
| Visitor Parking |
Land
| AccessType | Highway Access, Highway Nearby |
| Acreage | No |
| LandAmenities | Beach, Hospital, Place Of Worship, Public Transit, Schools, Shopping |
| Sewer | Municipal Sewage System |
| SizeTotalText | Unknown |
| ZoningDescription | Rh4 |
Rooms
| Level | Type | Length | Width | Dimensions |
|---|---|---|---|---|
| Second Level | 4pc Bathroom | 5'6'' x 8'5'' | ||
| Second Level | Bedroom | 12'9'' x 10'8'' | ||
| Second Level | Primary Bedroom | 12'10'' x 15'8'' | ||
| Lower Level | Laundry Room | 5'3'' x 8'10'' | ||
| Lower Level | 2pc Bathroom | 3'3'' x 8'6'' | ||
| Main Level | Living Room | 12'10'' x 15'8'' | ||
| Main Level | Dining Room | 9'5'' x 10'0'' | ||
| Main Level | Kitchen | 12'7'' x 13'2'' |
https://www.realtor.ca/real-estate/28031591/895-maple-avenue-unit-509-burlington
Interested?
Contact us for more information

