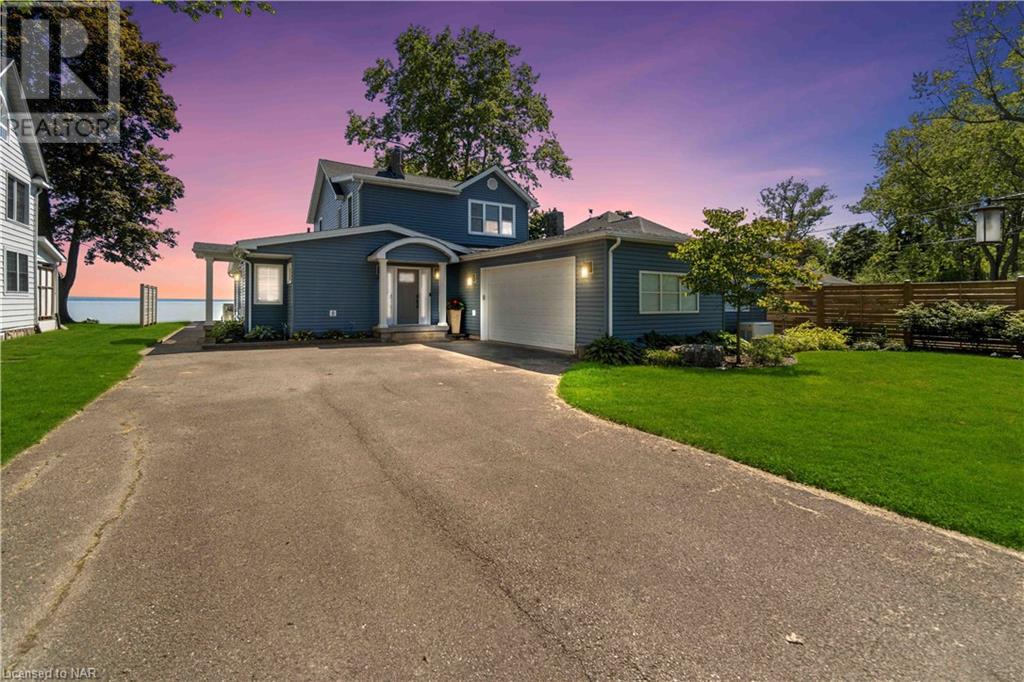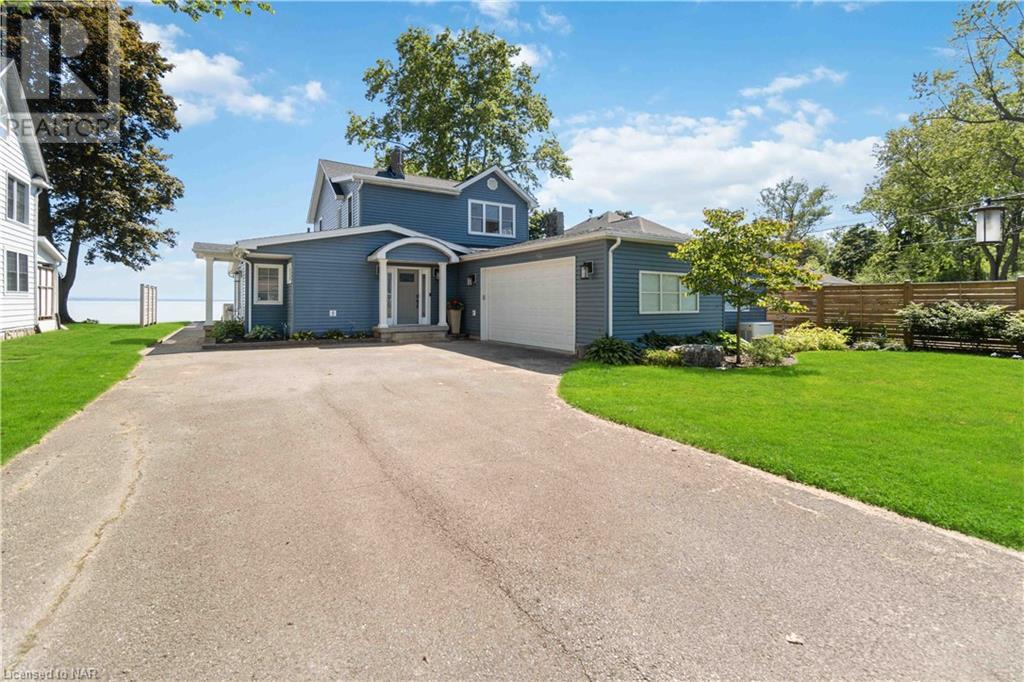5 Bedroom
3 Bathroom
3425 sqft
2 Level
Fireplace
Baseboard Heaters, In Floor Heating, Heat Pump
Waterfront
Lawn Sprinkler, Landscaped
$2,550,000
Welcome to 899 Edgemere Road, where the allure of a California beach house meets the tranquility of a private lakefront retreat. This exceptional property is more than a home; it’s a lifestyle. Imagine stepping out of your backdoor onto your very own private beach, a serene haven where the soft sands meet the gentle waves. Professionally landscaped yard complete with irrigation system. Designed with entertaining in mind, this home features an oversized pergola complete with retractable screens and open/close roof which adds to the main floor living space. Wake up to stunning lake views in your master suite, complete with ensuite bathroom featuring soaking tub and walk in shower. Second floor complete with additional bedrooms and full bathroom to accommodate guests or home office. Experience the perfect blend of luxury, relaxation, outdoor adventures and step into a world where every day feels like a vacation. (id:49269)
Property Details
|
MLS® Number
|
40602911 |
|
Property Type
|
Single Family |
|
AmenitiesNearBy
|
Beach, Golf Nearby, Park, Place Of Worship, Public Transit, Schools, Shopping |
|
CommunityFeatures
|
Quiet Area, School Bus |
|
EquipmentType
|
None |
|
Features
|
Paved Driveway, Skylight, Automatic Garage Door Opener |
|
ParkingSpaceTotal
|
14 |
|
RentalEquipmentType
|
None |
|
ViewType
|
Lake View |
|
WaterFrontName
|
Lake Erie |
|
WaterFrontType
|
Waterfront |
Building
|
BathroomTotal
|
3 |
|
BedroomsAboveGround
|
5 |
|
BedroomsTotal
|
5 |
|
Appliances
|
Dishwasher, Garage Door Opener |
|
ArchitecturalStyle
|
2 Level |
|
BasementType
|
None |
|
ConstructedDate
|
1924 |
|
ConstructionStyleAttachment
|
Detached |
|
ExteriorFinish
|
Vinyl Siding |
|
FireProtection
|
Smoke Detectors, Alarm System |
|
FireplaceFuel
|
Wood |
|
FireplacePresent
|
Yes |
|
FireplaceTotal
|
1 |
|
FireplaceType
|
Other - See Remarks |
|
Fixture
|
Ceiling Fans |
|
HeatingType
|
Baseboard Heaters, In Floor Heating, Heat Pump |
|
StoriesTotal
|
2 |
|
SizeInterior
|
3425 Sqft |
|
Type
|
House |
|
UtilityWater
|
Municipal Water |
Parking
|
Attached Garage
|
|
|
Detached Garage
|
|
Land
|
AccessType
|
Water Access, Road Access, Highway Nearby |
|
Acreage
|
No |
|
LandAmenities
|
Beach, Golf Nearby, Park, Place Of Worship, Public Transit, Schools, Shopping |
|
LandscapeFeatures
|
Lawn Sprinkler, Landscaped |
|
Sewer
|
Municipal Sewage System |
|
SizeDepth
|
570 Ft |
|
SizeFrontage
|
66 Ft |
|
SizeTotalText
|
1/2 - 1.99 Acres |
|
SurfaceWater
|
Lake |
|
ZoningDescription
|
R3-h |
Rooms
| Level |
Type |
Length |
Width |
Dimensions |
|
Second Level |
3pc Bathroom |
|
|
Measurements not available |
|
Second Level |
Bonus Room |
|
|
10'3'' x 24'2'' |
|
Second Level |
Bedroom |
|
|
17'9'' x 11'4'' |
|
Second Level |
Bedroom |
|
|
13'10'' x 9'10'' |
|
Main Level |
3pc Bathroom |
|
|
Measurements not available |
|
Main Level |
Laundry Room |
|
|
12'6'' x 5'10'' |
|
Main Level |
Bedroom |
|
|
12'1'' x 12'8'' |
|
Main Level |
Bedroom |
|
|
12'5'' x 12'8'' |
|
Main Level |
4pc Bathroom |
|
|
Measurements not available |
|
Main Level |
Primary Bedroom |
|
|
17'1'' x 17'11'' |
|
Main Level |
Pantry |
|
|
7'0'' x 7'4'' |
|
Main Level |
Dining Room |
|
|
10'3'' x 11'0'' |
|
Main Level |
Gym |
|
|
16'1'' x 11'0'' |
|
Main Level |
Family Room |
|
|
29'4'' x 11'10'' |
|
Main Level |
Living Room |
|
|
30'10'' x 11'2'' |
|
Main Level |
Foyer |
|
|
14'8'' x 12'7'' |
https://www.realtor.ca/real-estate/27037610/899-edgemere-road-fort-erie




















































