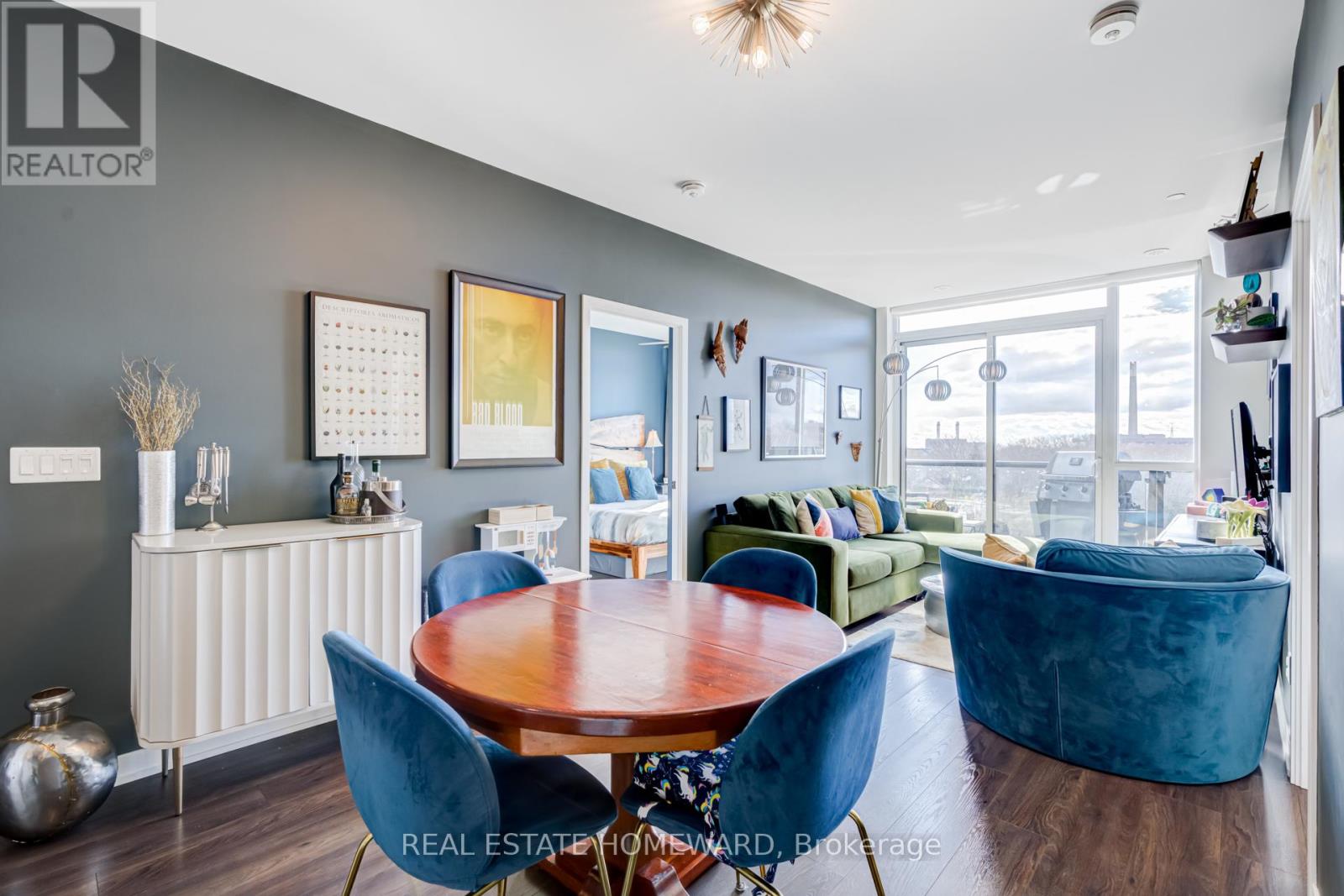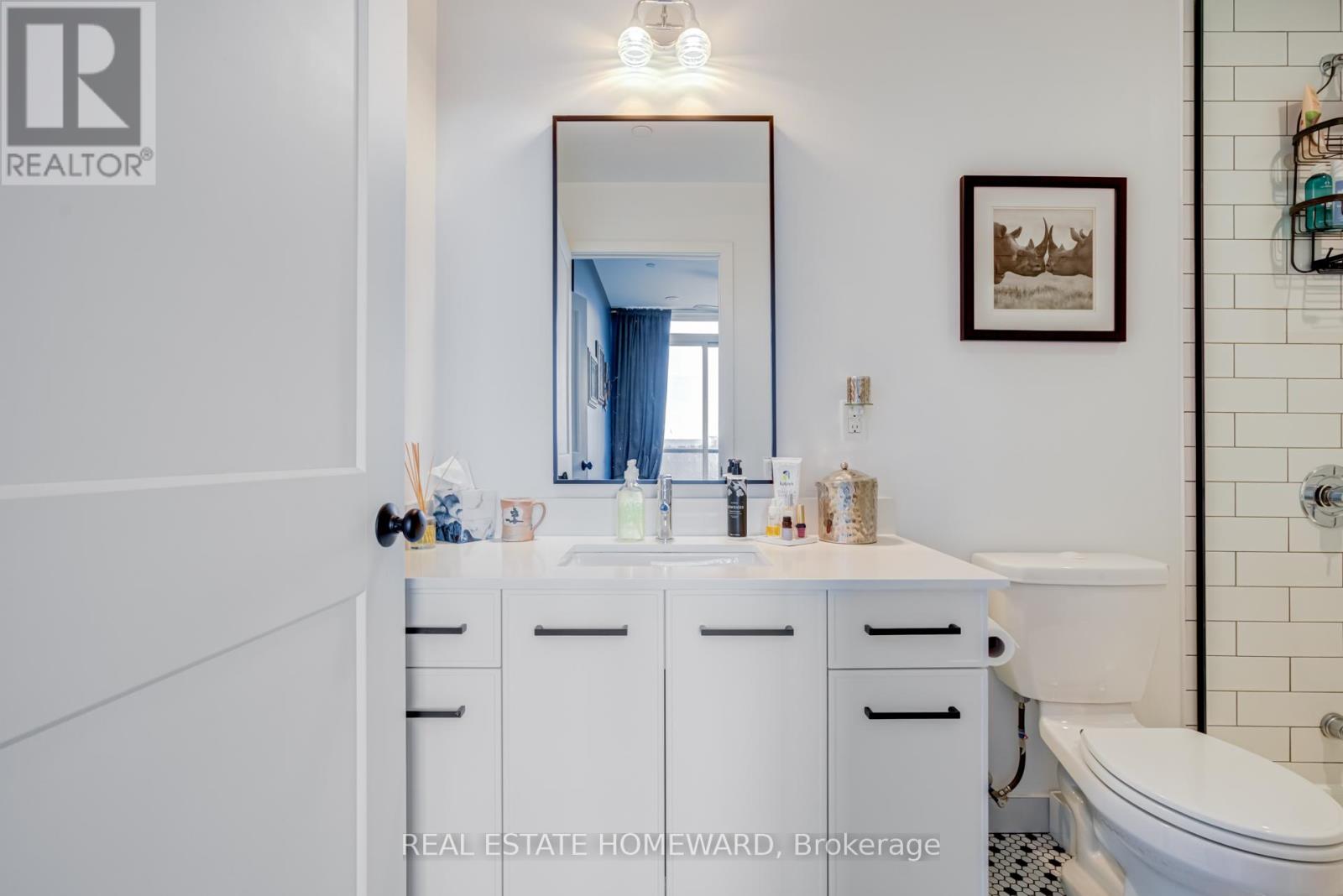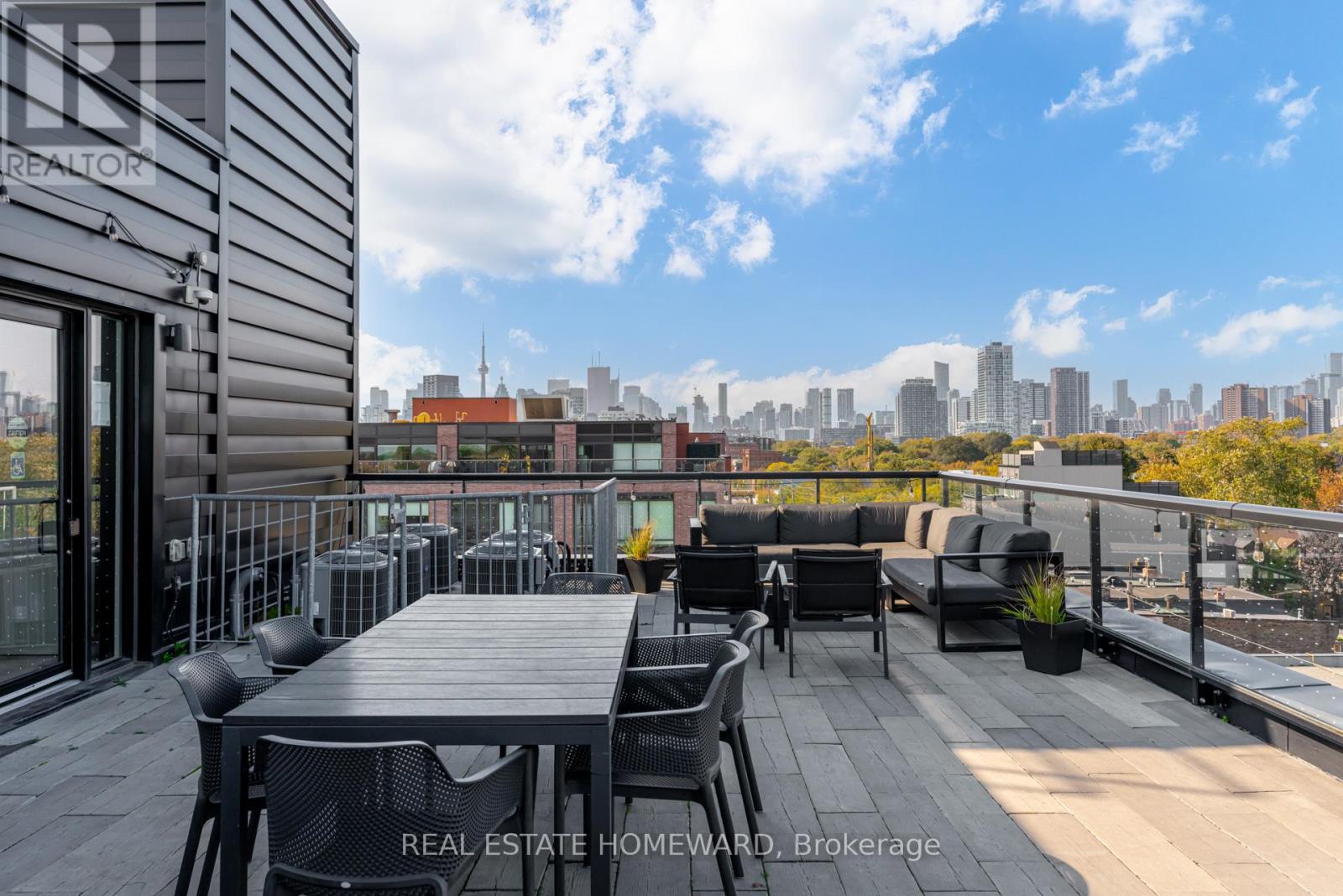3 Bedroom
2 Bathroom
900 - 999 sqft
Central Air Conditioning
Forced Air
$4,150 Monthly
Boutique living reaches new heights in this rare top-floor suite at The Logan Residences, right in the heart of Leslieville. Welcome to Suite 608: a beautifully maintained 2-bedroom, 2-bathroom home with a separate den, custom storage, and its own private rooftop terrace with panoramic south-facing views of the city skyline, lake, and treetops.Designed for modern city life, the layout is both functional and stylish. The split-bedroom floor plan includes an open-concept kitchen with sleek European-style appliances, quartz countertops, and a large breakfast bar ideal for casual dining or entertaining. The living and dining areas are filled with natural light and walk out to a spacious balcony, offering additional outdoor space before you even head upstairs.Both bedrooms are generously sized with large closets and custom built-ins. The primary suite features a walk-out to the balcony and a 3-piece ensuite. The second bedroom is well-separated for added privacy. The den, complete with a built-in bookcase, makes an excellent home office or reading nook. A large ensuite storage room provides added convenience. Upstairs, enjoy exclusive use of your private rooftop terrace, fully equipped with gas, water, and electrical hookups ideal for gardening, outdoor dining, or relaxing in the sun. Adjacent to this, the shared rooftop space features a community garden, lounge areas, and stunning views.The Logan Residences was designed with eco-conscious systems that prioritize energy efficiency and sustainability. Its a well-managed, low-rise building with a strong sense of community. Many suites are still owned by original purchasers who take pride in the building. Amenities include a gym, meeting rooms, bike storage, visitor parking, and rooftop garden access.Steps from Queen East, you are close to shops, cafes, parks, schools, and transit. One underground parking space included. Quick access to the DVP, Gardiner, and downtown. (id:49269)
Property Details
|
MLS® Number
|
E12207508 |
|
Property Type
|
Single Family |
|
Community Name
|
South Riverdale |
|
CommunityFeatures
|
Pet Restrictions |
|
Features
|
Carpet Free |
|
ParkingSpaceTotal
|
1 |
Building
|
BathroomTotal
|
2 |
|
BedroomsAboveGround
|
2 |
|
BedroomsBelowGround
|
1 |
|
BedroomsTotal
|
3 |
|
Amenities
|
Exercise Centre, Party Room, Visitor Parking |
|
Appliances
|
Blinds, Dishwasher, Dryer, Stove, Washer, Refrigerator |
|
CoolingType
|
Central Air Conditioning |
|
ExteriorFinish
|
Brick |
|
HeatingFuel
|
Natural Gas |
|
HeatingType
|
Forced Air |
|
SizeInterior
|
900 - 999 Sqft |
|
Type
|
Apartment |
Parking
Land
Rooms
| Level |
Type |
Length |
Width |
Dimensions |
|
Main Level |
Kitchen |
3.05 m |
2.38 m |
3.05 m x 2.38 m |
|
Main Level |
Living Room |
3.05 m |
4.11 m |
3.05 m x 4.11 m |
|
Main Level |
Primary Bedroom |
2.9 m |
3.35 m |
2.9 m x 3.35 m |
|
Main Level |
Bedroom 2 |
2.77 m |
3.35 m |
2.77 m x 3.35 m |
|
Main Level |
Den |
1.68 m |
2.16 m |
1.68 m x 2.16 m |
|
Main Level |
Other |
1.1 m |
1.58 m |
1.1 m x 1.58 m |
https://www.realtor.ca/real-estate/28440407/899-queen-street-east-street-e-toronto-south-riverdale-south-riverdale





























