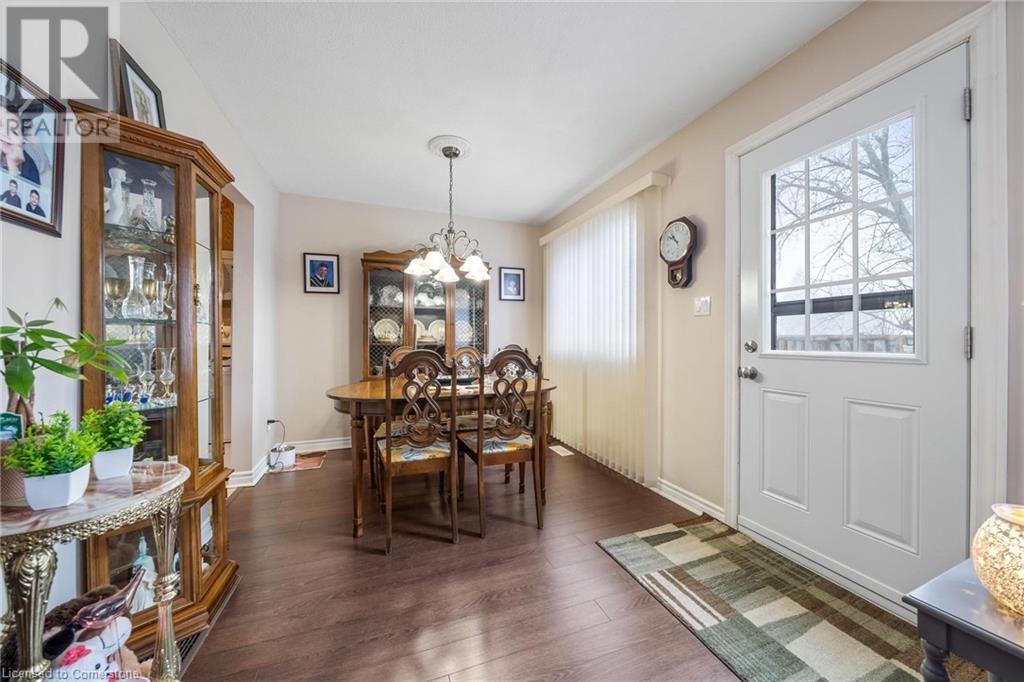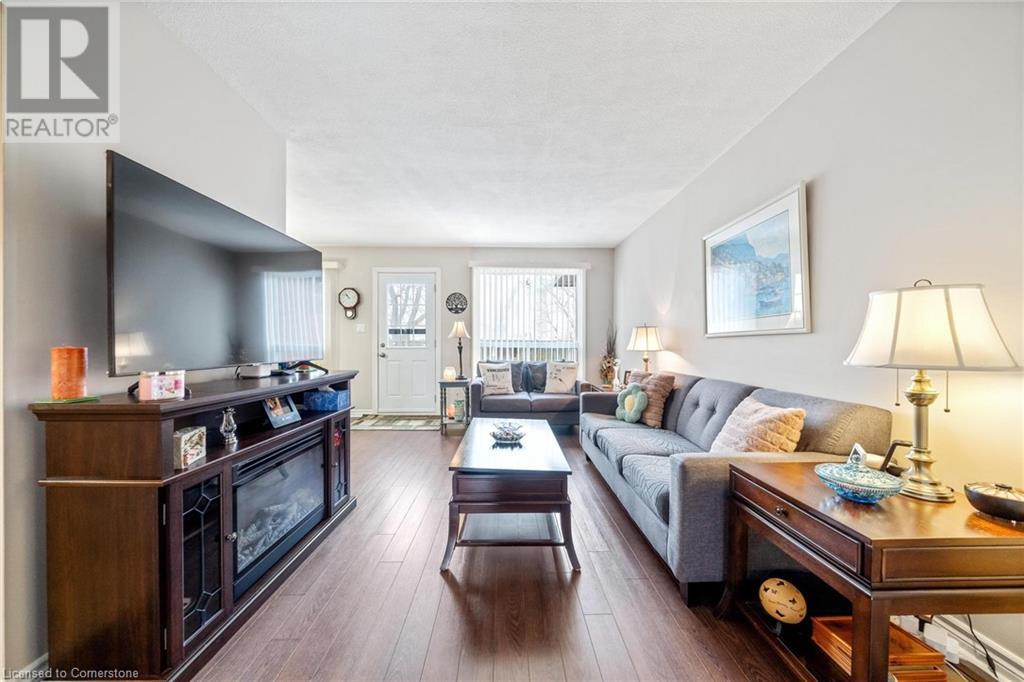899 Stone Church Road E Unit# 2 Hamilton, Ontario L8W 1B2
$539,900Maintenance, Cable TV, Landscaping, Water
$670.86 Monthly
Maintenance, Cable TV, Landscaping, Water
$670.86 MonthlyWelcome to this gorgeous townhome perfectly situated on the East Mountain. Plenty of updates throughout including a brand new furnace in 2025. A commuters dream less than 2 minutes to the Linc, with gas station, Tim's, public transit and more all within 300m. This home is perfect for young families and offers a very bright, spacious and clean layout. 2 Parking spots, one in the driveway, and one in the garage which also boasts inside entry into the home. Plenty of visitors parking as well for guests. The main floor is bright and spacious with a beautiful kitchen and granite countertops. The dining room and living room are open and spacious and perfect for family time and entertaining. Downstairs offers a large laundry room, full second bathroom and a great rec room for kids playtime or a great spot to watch sports games. Upstairs is 3 very good sized bedrooms, with bright windows. The bathroom is gorgeous and recently renovated. Out back is a good sized private yard with a large new deck to enjoy the gorgeous days of spring and summer. All in all this is a great opportunity for families to move into a bright, clean and spacious home, reasonably priced with fantastic access to schools, parks, public transit and more. Don't miss this one! Monthly fees include internet/cable tv, water, exterior maintenance/snow/lawn maintenance. (id:49269)
Property Details
| MLS® Number | 40703836 |
| Property Type | Single Family |
| AmenitiesNearBy | Park, Public Transit, Schools, Shopping |
| ParkingSpaceTotal | 2 |
Building
| BathroomTotal | 2 |
| BedroomsAboveGround | 3 |
| BedroomsTotal | 3 |
| Appliances | Dryer, Refrigerator, Stove, Washer |
| ArchitecturalStyle | 2 Level |
| BasementDevelopment | Finished |
| BasementType | Full (finished) |
| ConstructionStyleAttachment | Link |
| CoolingType | Central Air Conditioning |
| ExteriorFinish | Brick, Shingles |
| HeatingFuel | Natural Gas |
| HeatingType | Forced Air |
| StoriesTotal | 2 |
| SizeInterior | 1100 Sqft |
| Type | Row / Townhouse |
| UtilityWater | Municipal Water |
Parking
| Attached Garage |
Land
| AccessType | Road Access, Highway Access |
| Acreage | No |
| LandAmenities | Park, Public Transit, Schools, Shopping |
| Sewer | Municipal Sewage System |
| SizeTotalText | Under 1/2 Acre |
| ZoningDescription | Rt - 10 |
Rooms
| Level | Type | Length | Width | Dimensions |
|---|---|---|---|---|
| Second Level | 4pc Bathroom | Measurements not available | ||
| Second Level | Bedroom | 15'0'' x 9'11'' | ||
| Second Level | Bedroom | 11'7'' x 8'11'' | ||
| Second Level | Primary Bedroom | 15'10'' x 10'6'' | ||
| Lower Level | 4pc Bathroom | Measurements not available | ||
| Lower Level | Laundry Room | 12'0'' x 6'7'' | ||
| Lower Level | Recreation Room | 11'8'' x 10'6'' | ||
| Main Level | Kitchen | 9'0'' x 8'10'' | ||
| Main Level | Dining Room | 9'4'' x 8'10'' | ||
| Main Level | Living Room | 15'8'' x 9'10'' |
https://www.realtor.ca/real-estate/27990247/899-stone-church-road-e-unit-2-hamilton
Interested?
Contact us for more information


































