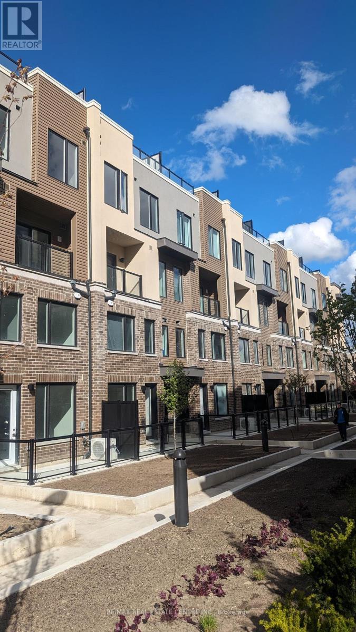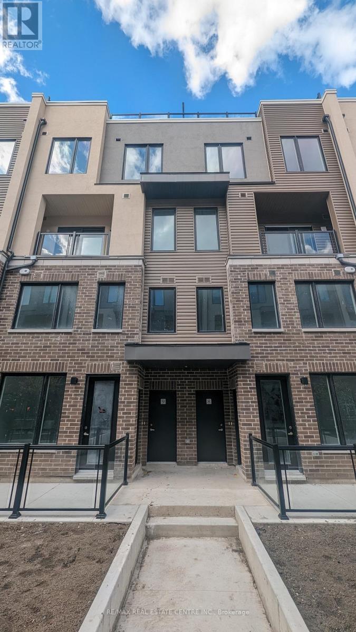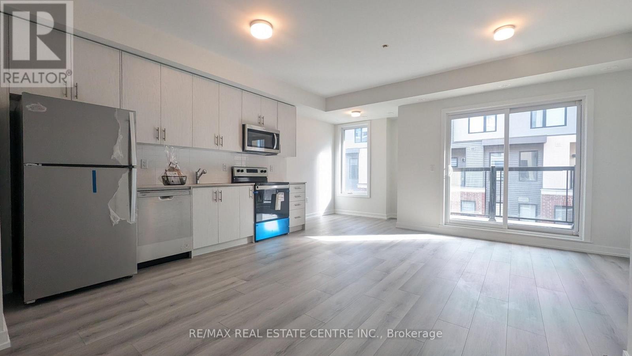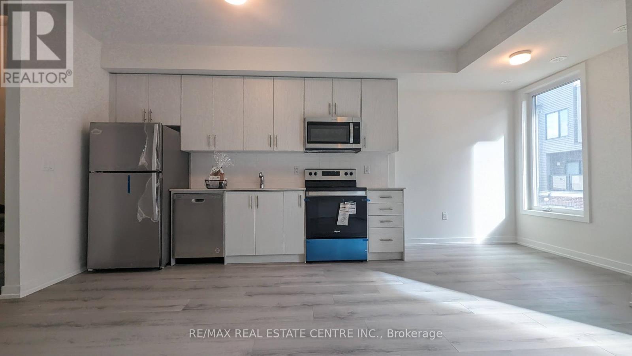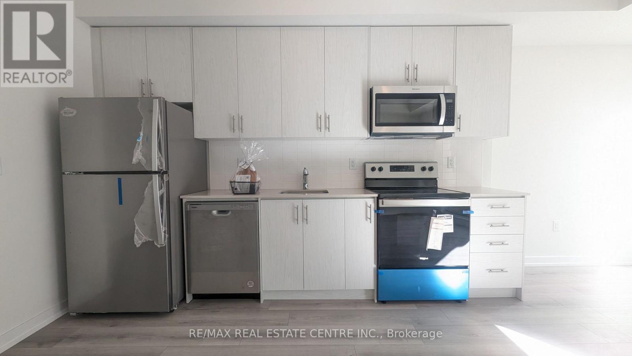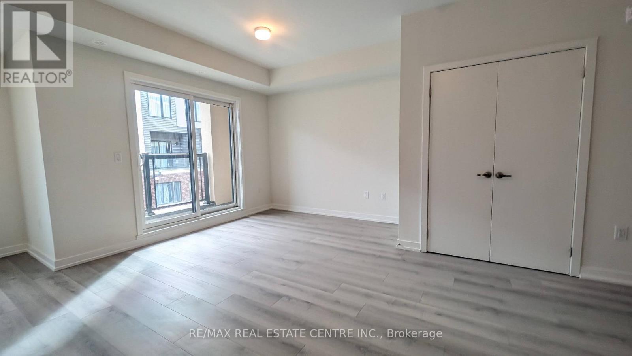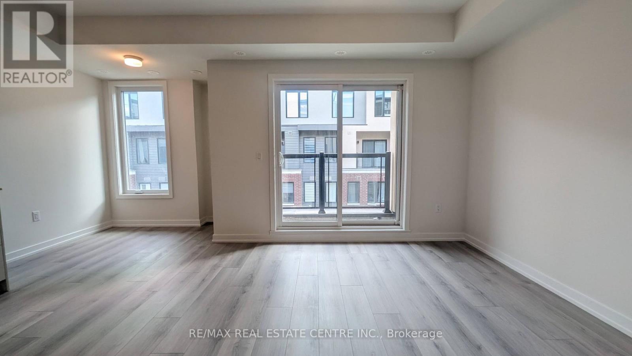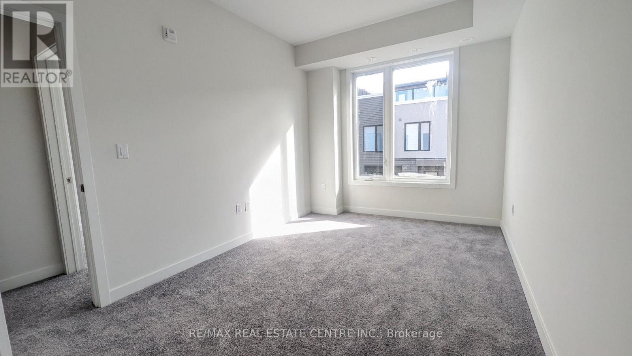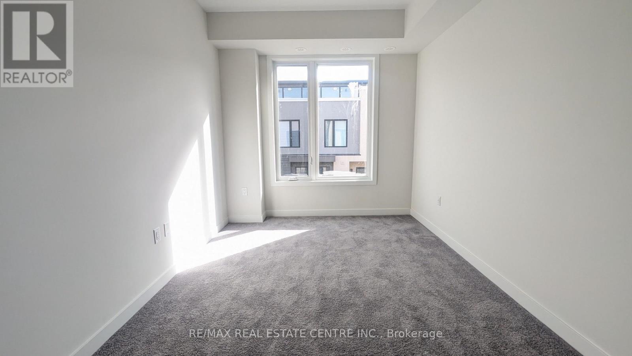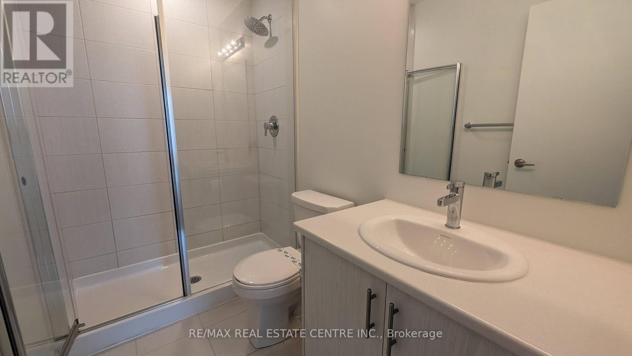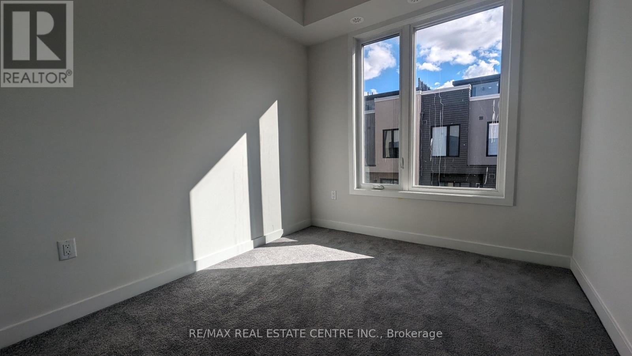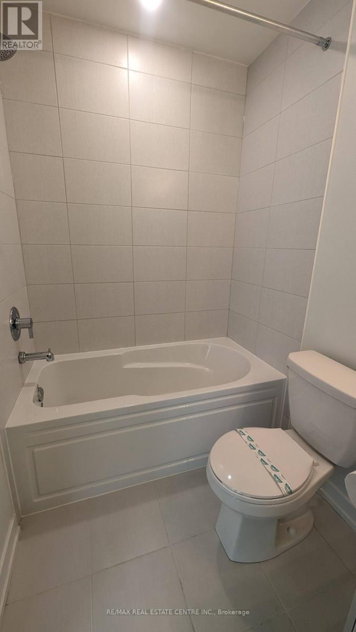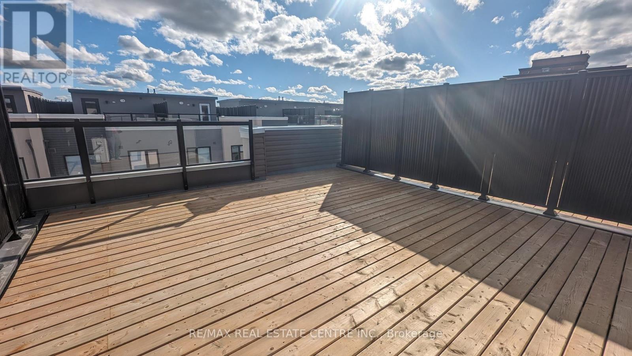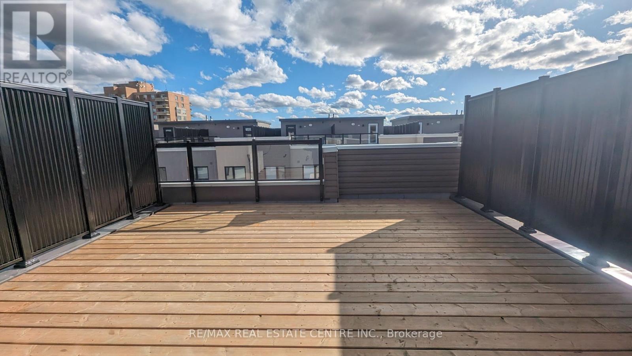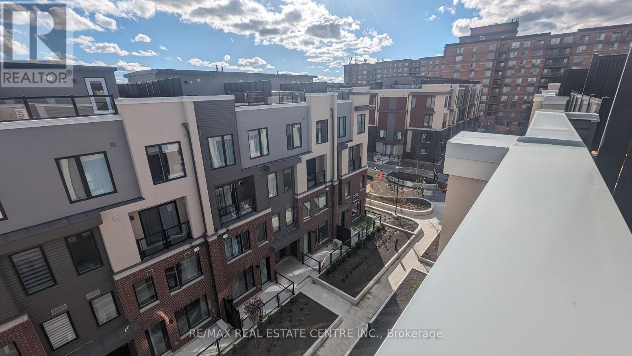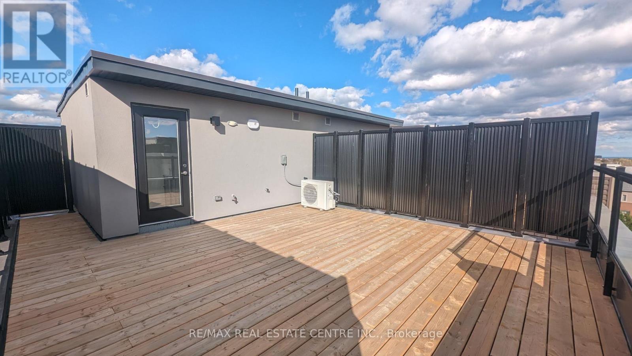416-218-8800
admin@hlfrontier.com
9 - 3550 Colonial Drive Mississauga (Erin Mills), Ontario L5L 5T3
2 Bedroom
3 Bathroom
1200 - 1399 sqft
Central Air Conditioning
Forced Air
$3,000 Monthly
Stunning 2 Bdrm And 2.5 Bath Luxury stacked townhouse. This Bright Southwest-Facing T offers Lots Of Windows over look playground. Great Erin Mills Location, Spacious Super Functional Layout W/Open Concept Great Room W/Dinning Area, Lovely Modern Kitchen! 2 Well-Sized Bedrooms W/Spacious Closets. Master W/ Upgraded Ensuite. Walk To The Shopping And Community Centre. Outstanding Quiet NBHD, Walking, Hiking Trails, Sheridan, U of T, Erin Mills Town Centre Nearby, Credit Valley Hospital, Easy Access To Public Transit, Hwy's, Restaurants. (id:49269)
Property Details
| MLS® Number | W12207933 |
| Property Type | Single Family |
| Community Name | Erin Mills |
| AmenitiesNearBy | Park, Public Transit, Schools |
| CommunityFeatures | Pet Restrictions, Community Centre |
| Features | Balcony |
| ParkingSpaceTotal | 1 |
Building
| BathroomTotal | 3 |
| BedroomsAboveGround | 2 |
| BedroomsTotal | 2 |
| Amenities | Visitor Parking |
| Appliances | Dryer, Stove, Washer, Refrigerator |
| CoolingType | Central Air Conditioning |
| ExteriorFinish | Brick |
| FlooringType | Laminate, Carpeted |
| HalfBathTotal | 2 |
| HeatingFuel | Natural Gas |
| HeatingType | Forced Air |
| StoriesTotal | 3 |
| SizeInterior | 1200 - 1399 Sqft |
| Type | Row / Townhouse |
Parking
| Underground | |
| Garage |
Land
| Acreage | No |
| LandAmenities | Park, Public Transit, Schools |
Rooms
| Level | Type | Length | Width | Dimensions |
|---|---|---|---|---|
| Second Level | Bedroom | 2.82 m | 4.3 m | 2.82 m x 4.3 m |
| Second Level | Bedroom 2 | 2.64 m | 2.81 m | 2.64 m x 2.81 m |
| Main Level | Living Room | 5.44 m | 6.33 m | 5.44 m x 6.33 m |
| Main Level | Dining Room | 2.11 m | 2 m | 2.11 m x 2 m |
| Main Level | Kitchen | 5.44 m | 6.33 m | 5.44 m x 6.33 m |
https://www.realtor.ca/real-estate/28441254/9-3550-colonial-drive-mississauga-erin-mills-erin-mills
Interested?
Contact us for more information

