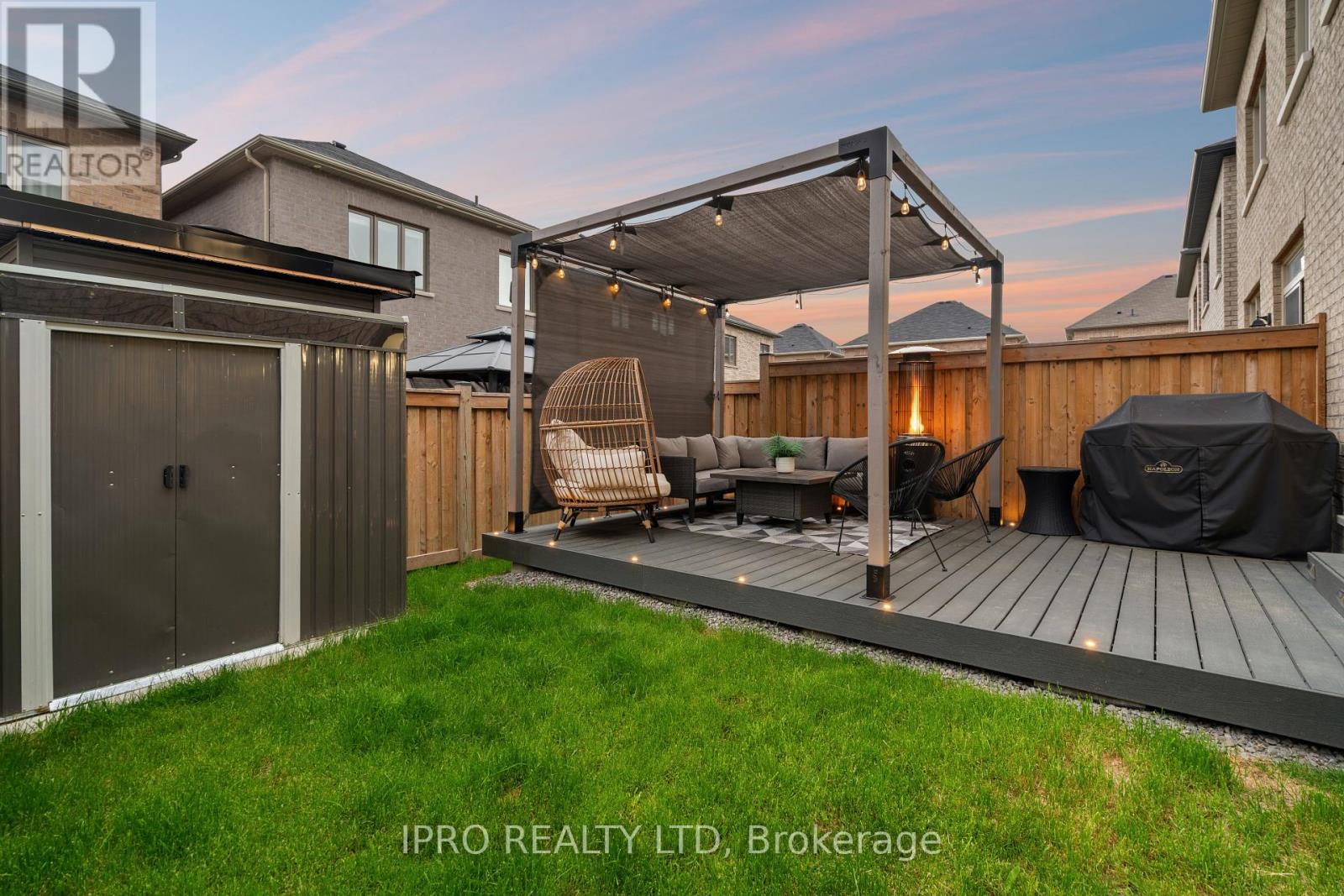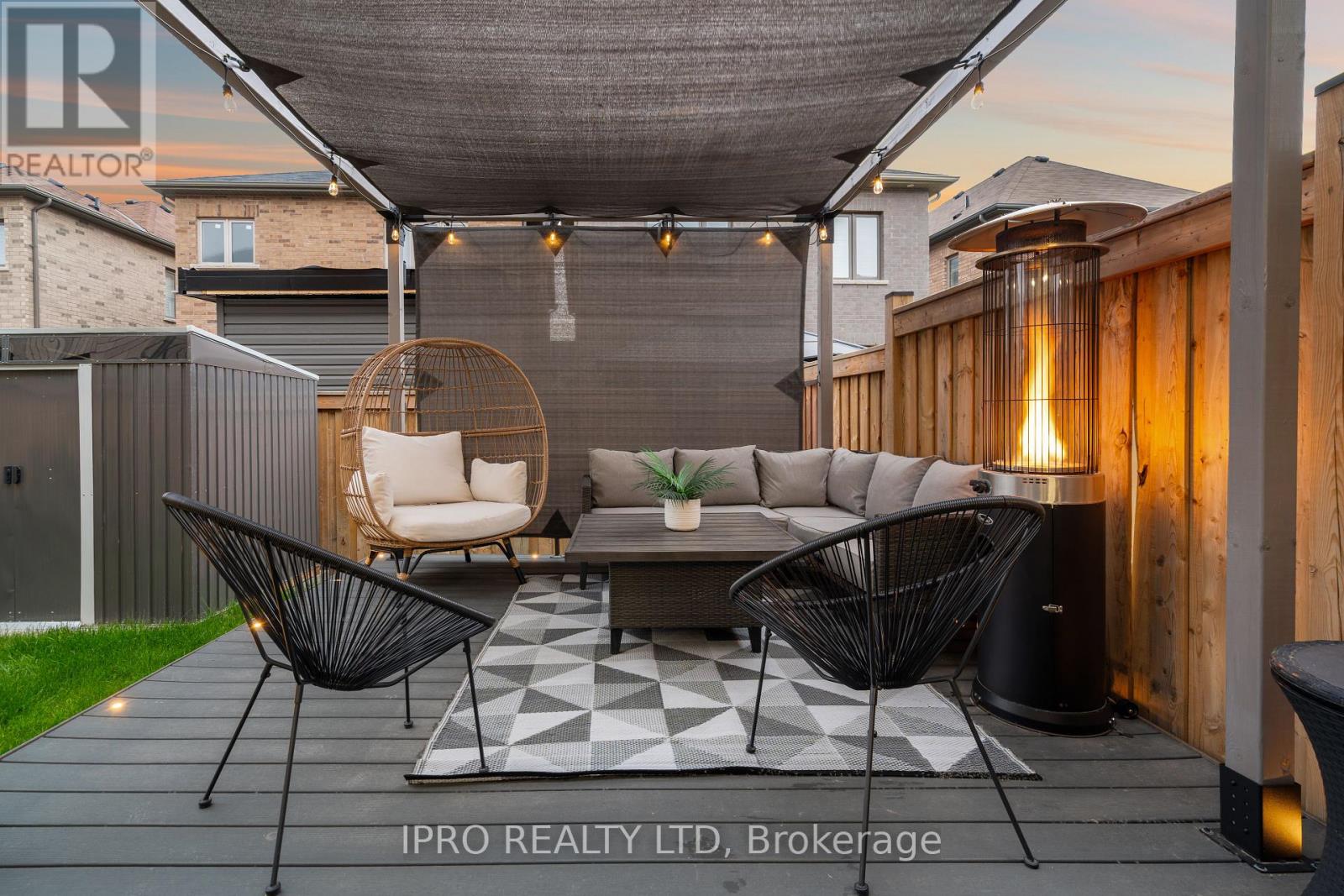3 Bedroom
3 Bathroom
1500 - 2000 sqft
Central Air Conditioning
Forced Air
$999,000
Welcome to 9 Angelfish Road! This stunning semi-detached built by the Opus homes features a functional layout with modern finishes. The main floor offers hardwood flooring, stainless steel appliances in the kitchen with ceramic subway tile backsplash. The living room features LED pot-lights and built-in electric fireplace. Taking you to the upper level is an upgraded oak staircase with iron pickets. Upper hallway features hardwood flooring. primary bedroom comes with a tray ceiling which elevates the ceiling height to 9+ feet. It also features a 5 piece en-suite with a large walk-in closet. Bedroom three features a beautiful accent wall with vaulted ceiling. End it all with a calming backyard featuring a composite deck with built-in lighting and a covered pergola. Take advantage of the opportunity to call this home yours before it's gone. (id:49269)
Property Details
|
MLS® Number
|
W12157199 |
|
Property Type
|
Single Family |
|
Community Name
|
Northwest Brampton |
|
ParkingSpaceTotal
|
2 |
|
Structure
|
Deck |
Building
|
BathroomTotal
|
3 |
|
BedroomsAboveGround
|
3 |
|
BedroomsTotal
|
3 |
|
Appliances
|
Garage Door Opener Remote(s), Water Heater - Tankless, Water Heater, Dishwasher, Dryer, Stove, Washer, Refrigerator |
|
BasementDevelopment
|
Unfinished |
|
BasementFeatures
|
Separate Entrance |
|
BasementType
|
N/a (unfinished) |
|
ConstructionStyleAttachment
|
Semi-detached |
|
CoolingType
|
Central Air Conditioning |
|
ExteriorFinish
|
Brick, Stone |
|
FlooringType
|
Hardwood, Carpeted, Ceramic |
|
FoundationType
|
Concrete |
|
HalfBathTotal
|
1 |
|
HeatingFuel
|
Natural Gas |
|
HeatingType
|
Forced Air |
|
StoriesTotal
|
2 |
|
SizeInterior
|
1500 - 2000 Sqft |
|
Type
|
House |
|
UtilityWater
|
Municipal Water |
Parking
Land
|
Acreage
|
No |
|
Sewer
|
Sanitary Sewer |
|
SizeDepth
|
86 Ft ,10 In |
|
SizeFrontage
|
24 Ft ,10 In |
|
SizeIrregular
|
24.9 X 86.9 Ft ; 87.04 Ft X 25.03 Ft X 87.05 Ft X 25.03ft |
|
SizeTotalText
|
24.9 X 86.9 Ft ; 87.04 Ft X 25.03 Ft X 87.05 Ft X 25.03ft |
Rooms
| Level |
Type |
Length |
Width |
Dimensions |
|
Basement |
Cold Room |
|
|
Measurements not available |
|
Main Level |
Kitchen |
2.47 m |
3.23 m |
2.47 m x 3.23 m |
|
Main Level |
Eating Area |
2.47 m |
3.23 m |
2.47 m x 3.23 m |
|
Main Level |
Living Room |
3.23 m |
5.12 m |
3.23 m x 5.12 m |
|
Upper Level |
Primary Bedroom |
4.15 m |
4.27 m |
4.15 m x 4.27 m |
|
Upper Level |
Bedroom 2 |
3.04 m |
2.74 m |
3.04 m x 2.74 m |
|
Upper Level |
Bedroom 3 |
2.77 m |
2.74 m |
2.77 m x 2.74 m |
|
Upper Level |
Laundry Room |
|
|
Measurements not available |
|
Upper Level |
Bathroom |
|
|
Measurements not available |
https://www.realtor.ca/real-estate/28331720/9-angelfish-road-brampton-northwest-brampton-northwest-brampton






























