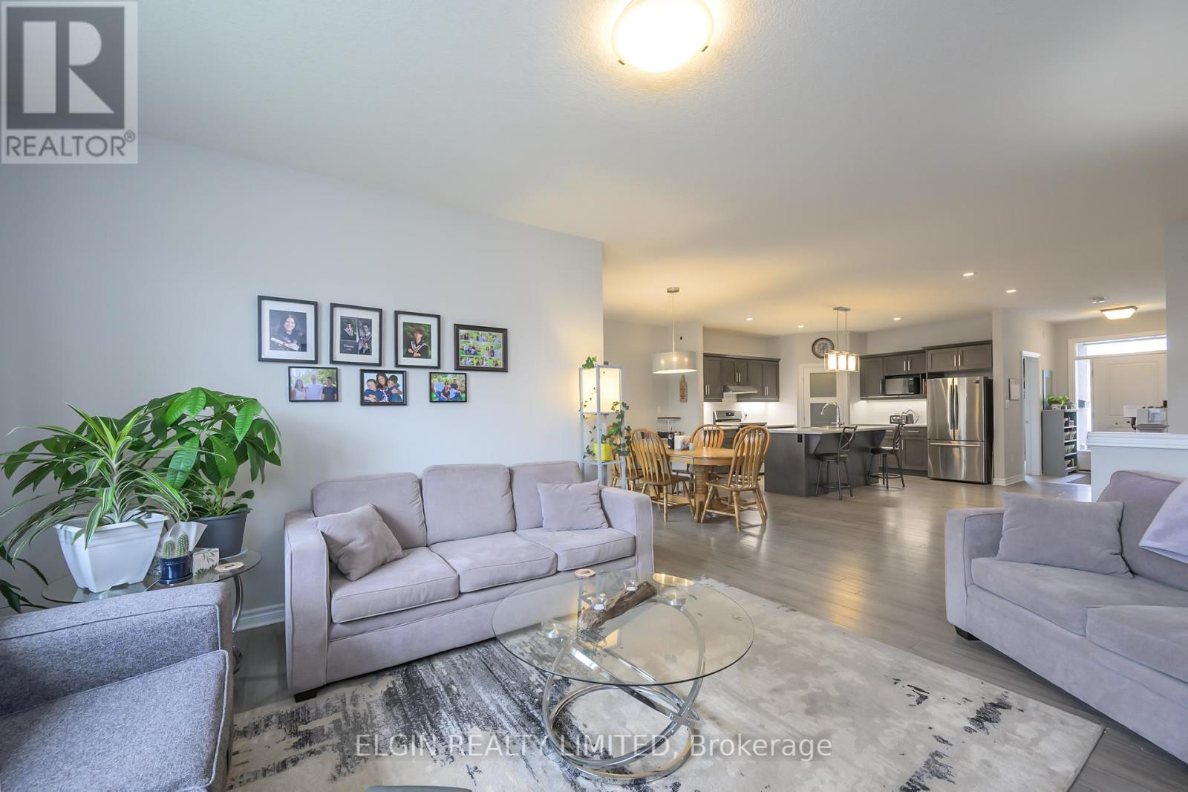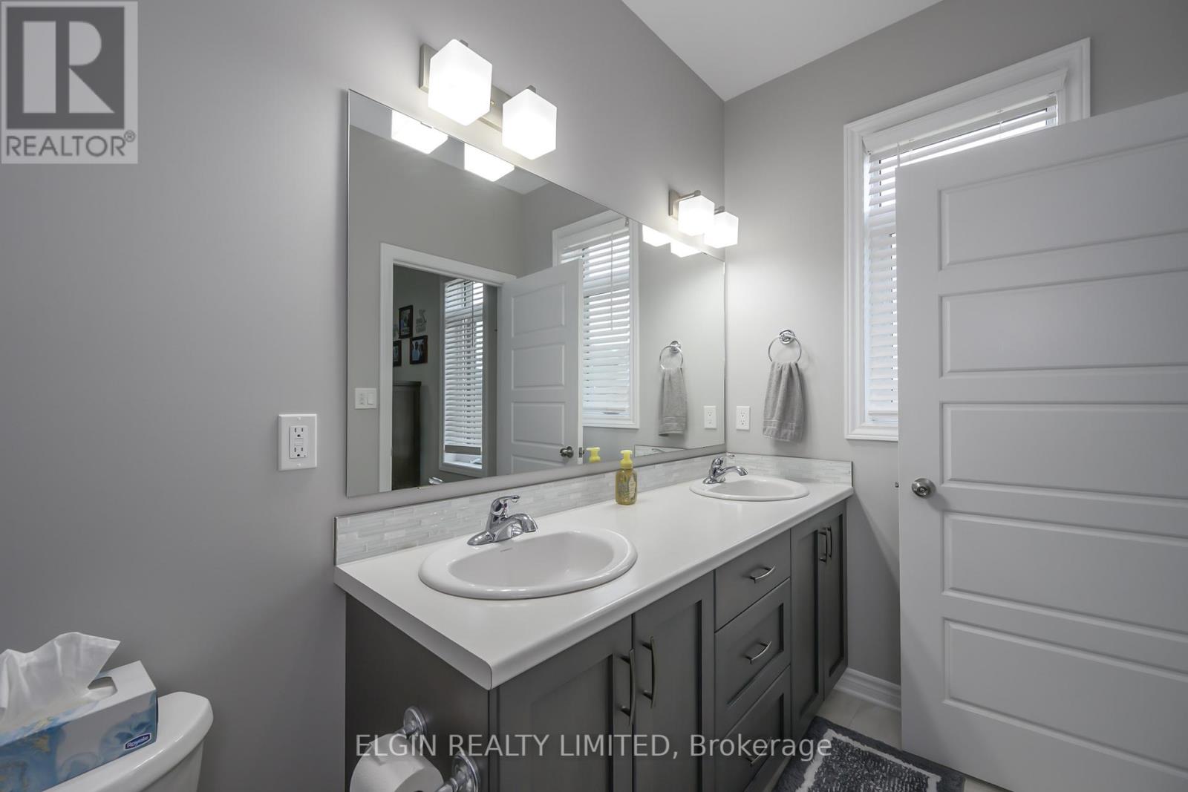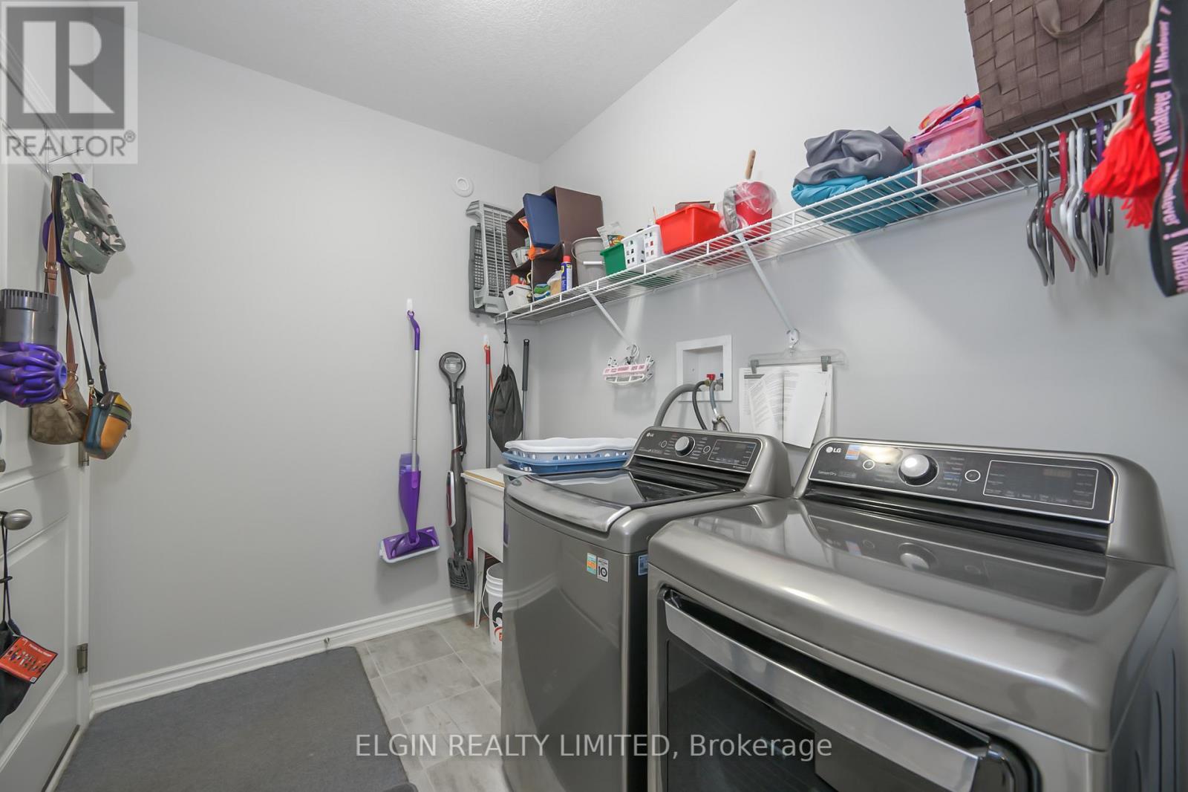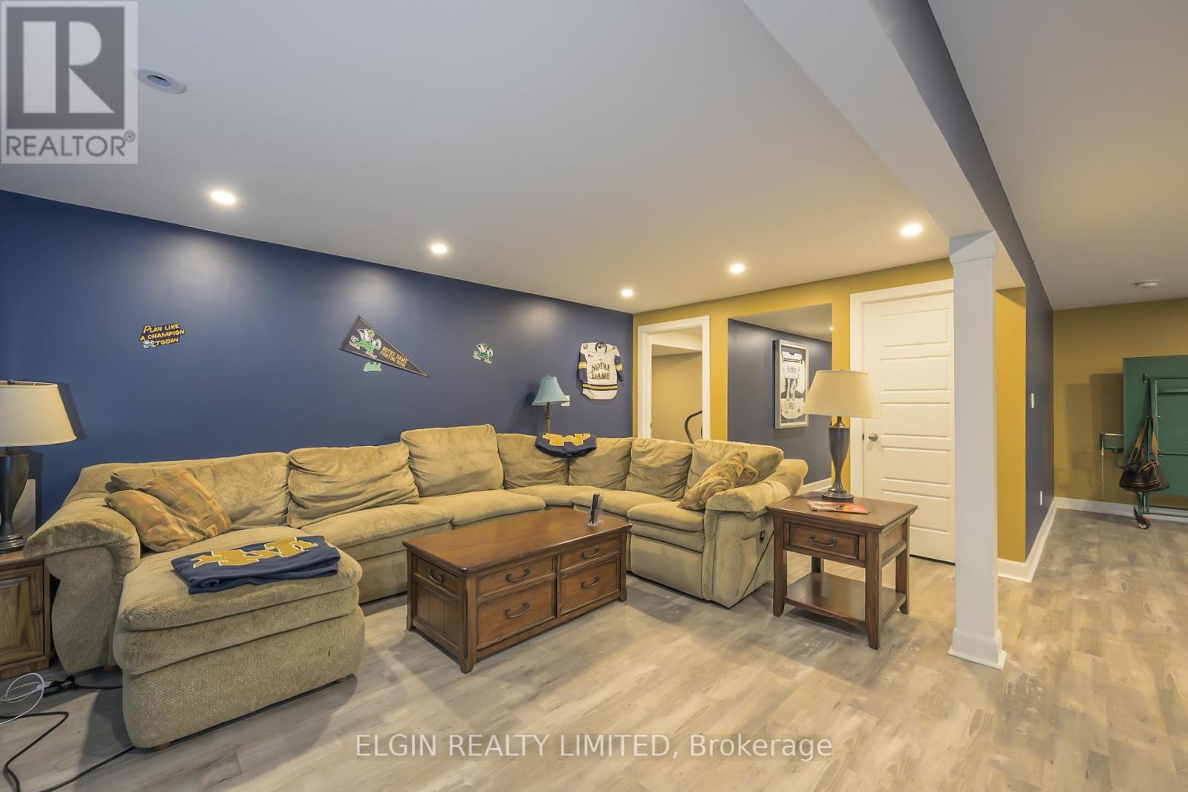5 Bedroom
3 Bathroom
1500 - 2000 sqft
Bungalow
Central Air Conditioning
Forced Air
$879,900
Welcome to 9 Birchall Lane! This stunning 5 bedroom, 3 bathroom home is on a quiet cul-de-sac and is over 3000sq feet of finished space. With asphalt driveway and attached double car garage this property has plenty of curb appeal. A large foyer welcomes you to this open concept great room, dining room, & kitchen. The main level features 9 foot ceilings throughout. The great room has patio doors that lead outside to the covered patio and back yard. The first bedroom on the main floor is currently being used as an office. The primary bedroom has a 4 piece ensuite with tiled shower, double sinks & generous walk-in closet. There is also a third bedroom and additional full bathroom on the main level. The main features desirable laundry/mud room. The lower lower has lots of space. There is a massive family room, 2 spacious bedrooms, and a full bathroom. There is also a rough for a wet bar or second kitchen in the lower level. The back yard is fully fenced and has plenty of room for the growing family. Book your showing today (id:49269)
Property Details
|
MLS® Number
|
X12061418 |
|
Property Type
|
Single Family |
|
Community Name
|
St. Thomas |
|
EquipmentType
|
Water Heater |
|
Features
|
Sump Pump |
|
ParkingSpaceTotal
|
6 |
|
RentalEquipmentType
|
Water Heater |
Building
|
BathroomTotal
|
3 |
|
BedroomsAboveGround
|
5 |
|
BedroomsTotal
|
5 |
|
Appliances
|
Water Heater, Garage Door Opener Remote(s), Dishwasher, Dryer, Garage Door Opener, Stove, Refrigerator |
|
ArchitecturalStyle
|
Bungalow |
|
BasementDevelopment
|
Finished |
|
BasementType
|
Full (finished) |
|
ConstructionStyleAttachment
|
Detached |
|
CoolingType
|
Central Air Conditioning |
|
ExteriorFinish
|
Brick |
|
FoundationType
|
Poured Concrete |
|
HeatingFuel
|
Natural Gas |
|
HeatingType
|
Forced Air |
|
StoriesTotal
|
1 |
|
SizeInterior
|
1500 - 2000 Sqft |
|
Type
|
House |
|
UtilityWater
|
Municipal Water |
Parking
Land
|
Acreage
|
No |
|
Sewer
|
Sanitary Sewer |
|
SizeDepth
|
121 Ft ,8 In |
|
SizeFrontage
|
48 Ft ,6 In |
|
SizeIrregular
|
48.5 X 121.7 Ft |
|
SizeTotalText
|
48.5 X 121.7 Ft |
Rooms
| Level |
Type |
Length |
Width |
Dimensions |
|
Basement |
Bedroom |
4.5 m |
3.45 m |
4.5 m x 3.45 m |
|
Basement |
Family Room |
4.9 m |
3.72 m |
4.9 m x 3.72 m |
|
Basement |
Bathroom |
2.6 m |
3.35 m |
2.6 m x 3.35 m |
|
Basement |
Bedroom |
4.04 m |
3.56 m |
4.04 m x 3.56 m |
|
Main Level |
Foyer |
5.99 m |
1.93 m |
5.99 m x 1.93 m |
|
Main Level |
Living Room |
6.02 m |
6.86 m |
6.02 m x 6.86 m |
|
Main Level |
Dining Room |
2.82 m |
3.43 m |
2.82 m x 3.43 m |
|
Main Level |
Kitchen |
4.11 m |
3.66 m |
4.11 m x 3.66 m |
|
Main Level |
Bedroom |
4.67 m |
3.58 m |
4.67 m x 3.58 m |
|
Main Level |
Bathroom |
2.6 m |
3.35 m |
2.6 m x 3.35 m |
|
Main Level |
Bedroom |
5.16 m |
3.86 m |
5.16 m x 3.86 m |
|
Main Level |
Primary Bedroom |
5.33 m |
4.93 m |
5.33 m x 4.93 m |
|
Main Level |
Bathroom |
2.82 m |
3.52 m |
2.82 m x 3.52 m |
https://www.realtor.ca/real-estate/28119589/9-birchall-lane-st-thomas-st-thomas






































