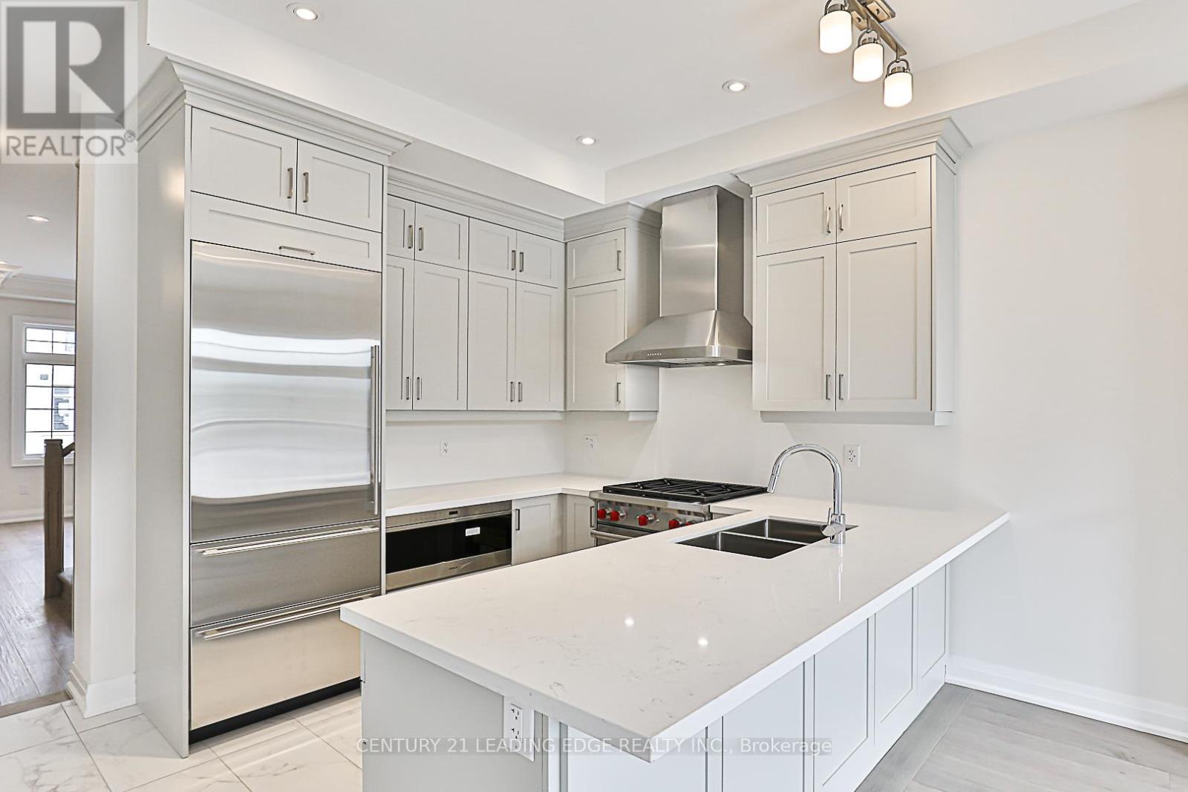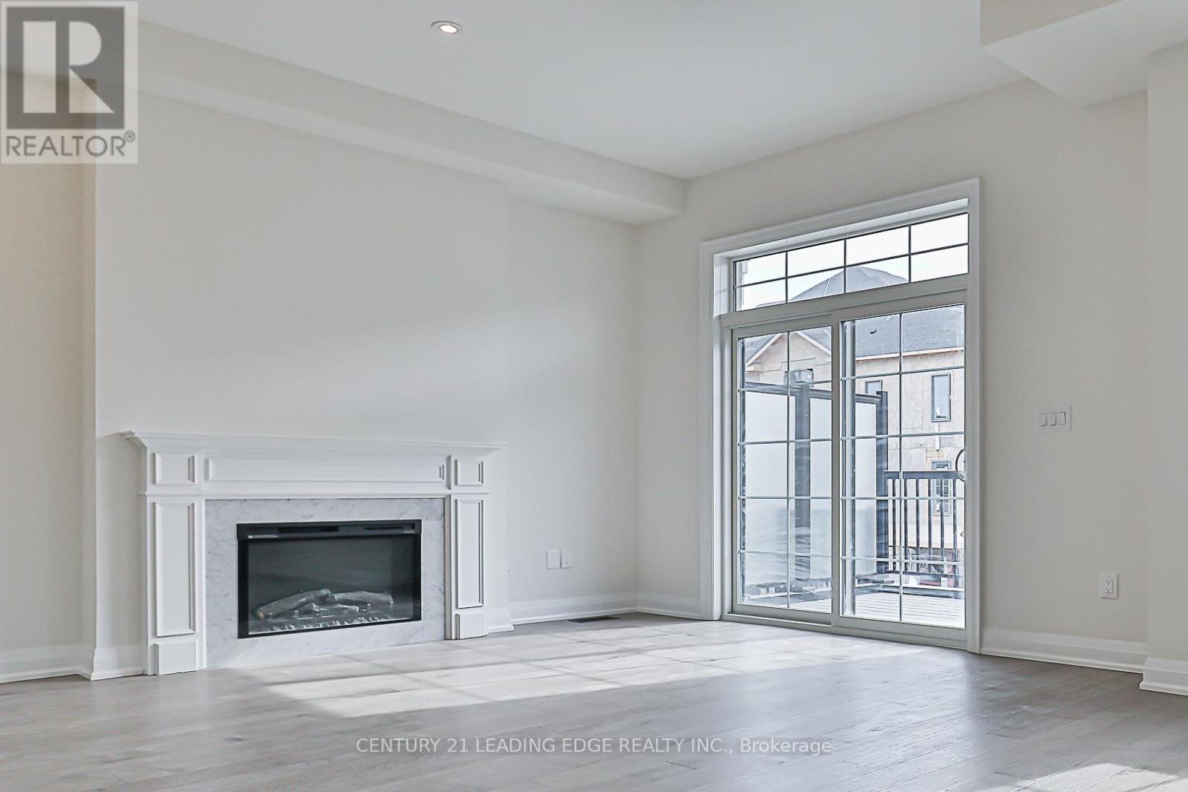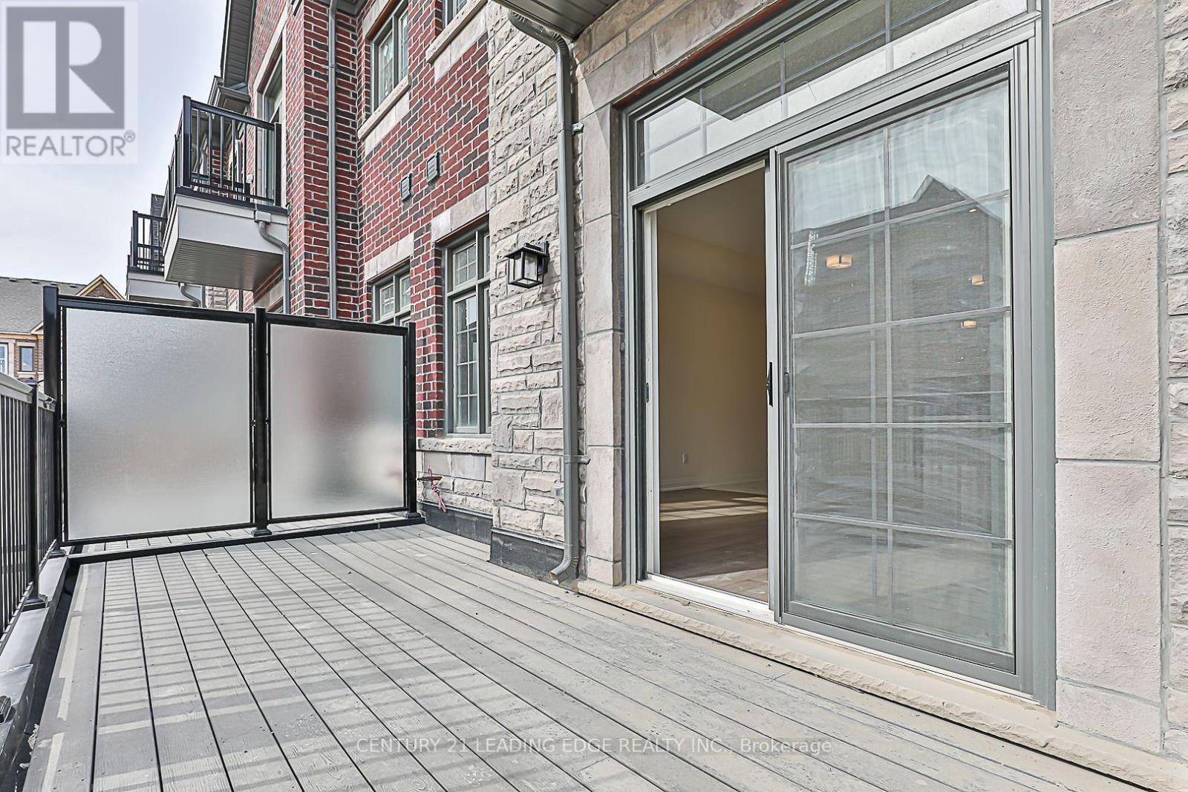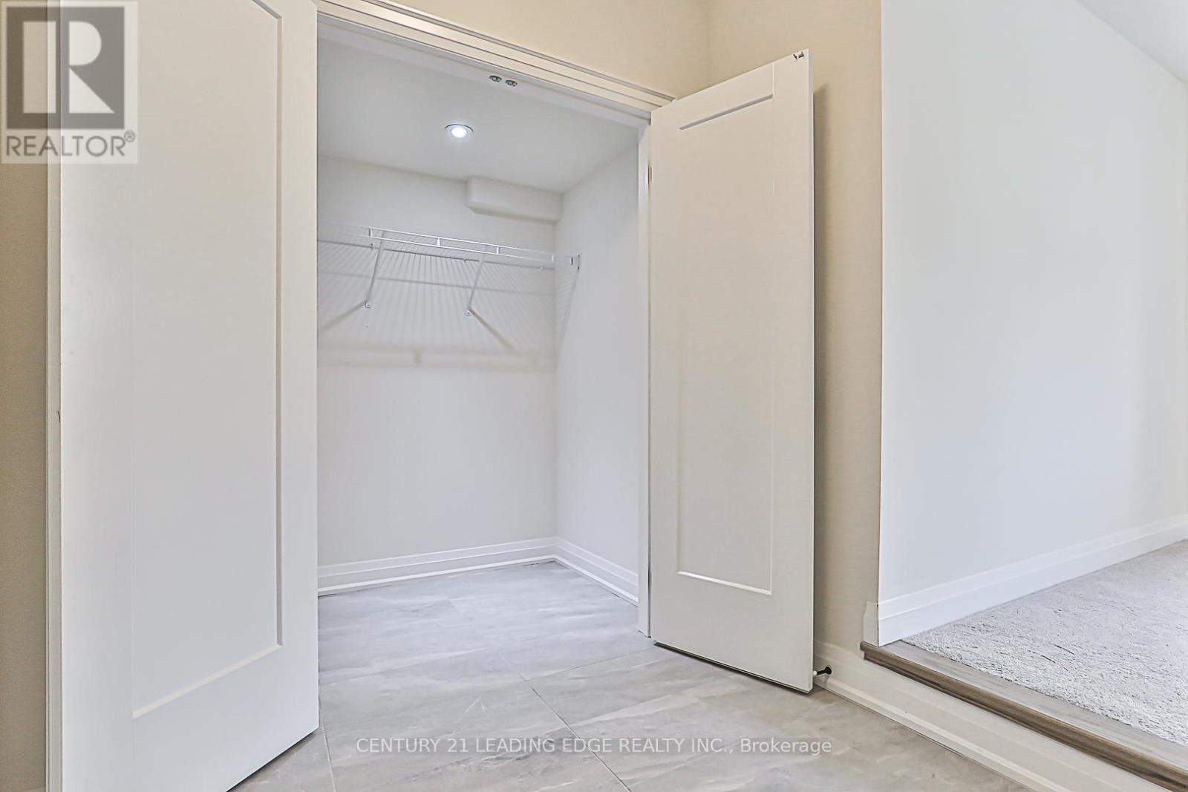9 Bright Terrace Way Markham, Ontario L6C 3L5
$1,688,000Maintenance, Parcel of Tied Land
$143.88 Monthly
Maintenance, Parcel of Tied Land
$143.88 Monthly** Stunning Brand New Townhouse in Prime Location** Discover luxury living in this brand new, never-lived-in townhouse crafted by the renowned builder, Kylemore. Situated in an unbeatable location near the prestigious Angus Glen Golf Course, A true golfer's paradise just moments away. This exquisite residence offers an array of high-end features and finishes. Some Key Features Include, A grand oak staircase that sets the tone for the refined interior design. Experience an airy and expansive atmosphere with impressive 10-foot ceilings on the main floor, Beautiful hardwood floors add warmth and sophistication. The state-of-the-art kitchen is equipped with top-tier Wolf appliances, perfect for culinary enthusiasts. Stunning quartz countertops add a touch of elegance to the kitchen and bathrooms. Enjoy year-round comfort with top-of-the-line air conditioning, Every detail has been meticulously crafted with high-quality finishes. Ideal for families, with access to top-rated schools and Angus Glen Recreation Center, A hub for fitness and community activities located nearby. Embrace the perfect blend of luxury and convenience in this remarkable townhouse. **** EXTRAS **** Stainless steel Sub zero fridge, Wolf gas stove, Wolf b/i micro, b/i Bosch d/w, Stainless steel hood fan. (id:49269)
Property Details
| MLS® Number | N8430610 |
| Property Type | Single Family |
| Community Name | Angus Glen |
| Parking Space Total | 4 |
Building
| Bathroom Total | 3 |
| Bedrooms Above Ground | 3 |
| Bedrooms Total | 3 |
| Appliances | Microwave, Refrigerator, Stove, Washer |
| Basement Development | Unfinished |
| Basement Type | N/a (unfinished) |
| Construction Style Attachment | Attached |
| Cooling Type | Central Air Conditioning |
| Exterior Finish | Brick, Stone |
| Fireplace Present | Yes |
| Fireplace Total | 1 |
| Foundation Type | Concrete |
| Heating Fuel | Natural Gas |
| Heating Type | Forced Air |
| Stories Total | 3 |
| Type | Row / Townhouse |
| Utility Water | Municipal Water |
Parking
| Attached Garage |
Land
| Acreage | No |
| Sewer | Sanitary Sewer |
| Size Irregular | 19 X 85 Ft |
| Size Total Text | 19 X 85 Ft |
Rooms
| Level | Type | Length | Width | Dimensions |
|---|---|---|---|---|
| Second Level | Kitchen | 4.88 m | 2.9 m | 4.88 m x 2.9 m |
| Second Level | Living Room | 5.33 m | 3.81 m | 5.33 m x 3.81 m |
| Second Level | Family Room | 3.96 m | 3 m | 3.96 m x 3 m |
| Second Level | Eating Area | 2.9 m | 2.74 m | 2.9 m x 2.74 m |
| Third Level | Primary Bedroom | 4.87 m | 3.81 m | 4.87 m x 3.81 m |
| Third Level | Bedroom 2 | 3.2 m | 2.74 m | 3.2 m x 2.74 m |
| Third Level | Bedroom 3 | 2.6 m | 2.6 m | 2.6 m x 2.6 m |
| Ground Level | Media | 3.5 m | 2.74 m | 3.5 m x 2.74 m |
https://www.realtor.ca/real-estate/27029343/9-bright-terrace-way-markham-angus-glen
Interested?
Contact us for more information









































