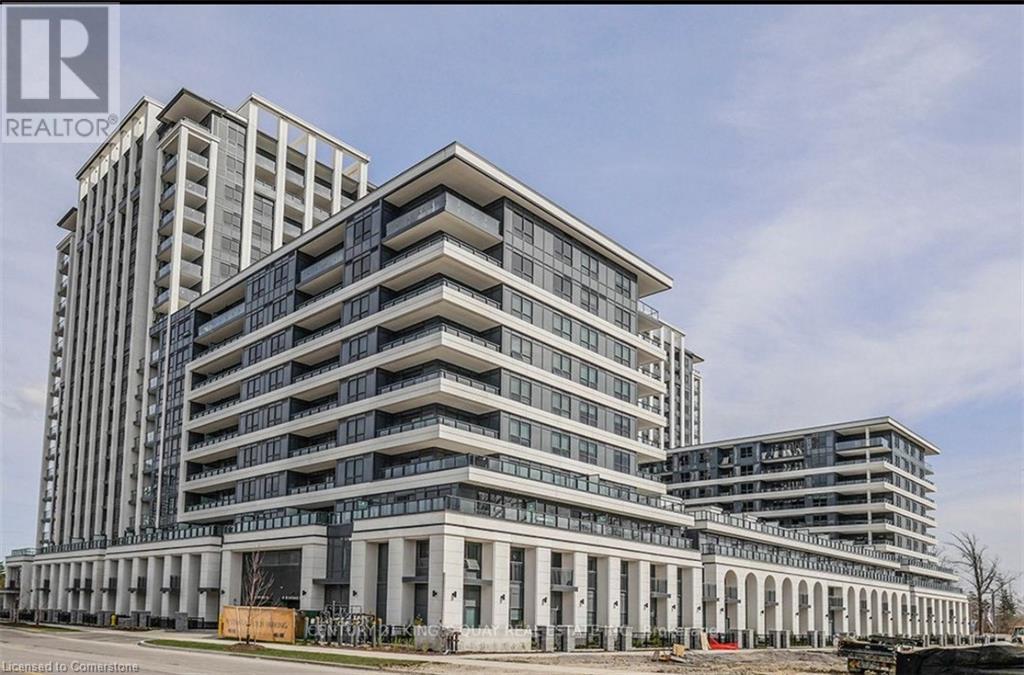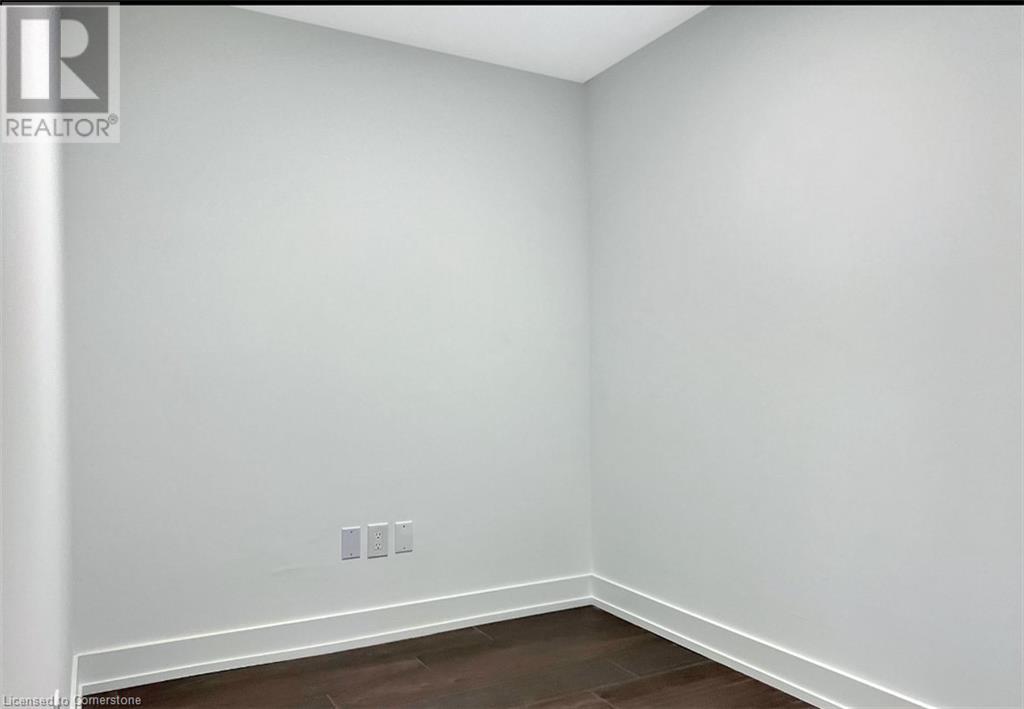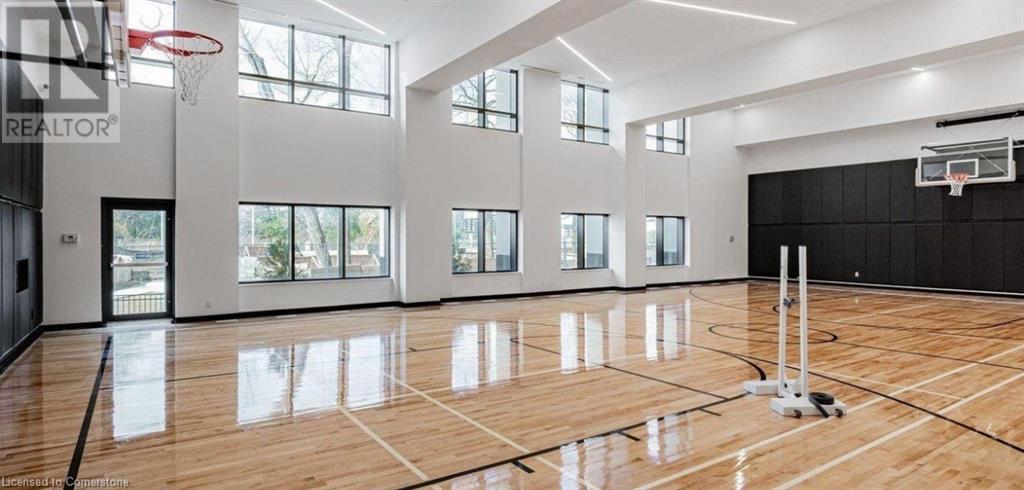2 Bedroom
2 Bathroom
625 sqft
Central Air Conditioning
Forced Air
$2,500 MonthlyInsurance, Landscaping, Property Management, Exterior Maintenance, Parking
Discover your dream home in this brand-new luxury condo 1 bed+1 den, 2 bathroom unit with a large private balcony nestled in a prime downtown Markham location. This Modern Vendome condo has everything you need just steps away. This condo features touchless door key, 9 foot ceilings, open concept kitchen with all stainless steel appliances, central heating and air conditioning, laundry ensuite, 24/7 conference, fitness facility, guest suite, storage locker and underground parking with electric vehicle charging facilities. The master bedroom offers a spacious sanctuary with a closet and a beautiful ensuite bathroom. Bathrooms features designer tiles, contemporary vanities and impeccable finishes. **This prime location is close to public transit, HWY 7, 407, 404; surrounded by amenities, top-rated restaurants, trendy cafes, boutique shops and green spaces. This location is ideal for professionals, students, families and investors! (id:49269)
Property Details
|
MLS® Number
|
40733984 |
|
Property Type
|
Single Family |
|
AmenitiesNearBy
|
Airport, Golf Nearby, Hospital, Park, Public Transit, Schools |
|
CommunityFeatures
|
School Bus |
|
EquipmentType
|
None |
|
Features
|
Conservation/green Belt, Balcony, Paved Driveway, Crushed Stone Driveway, Automatic Garage Door Opener |
|
ParkingSpaceTotal
|
1 |
|
RentalEquipmentType
|
None |
|
StorageType
|
Locker |
Building
|
BathroomTotal
|
2 |
|
BedroomsAboveGround
|
1 |
|
BedroomsBelowGround
|
1 |
|
BedroomsTotal
|
2 |
|
Amenities
|
Exercise Centre, Party Room |
|
Appliances
|
Dishwasher, Dryer, Refrigerator, Washer, Microwave Built-in |
|
BasementType
|
None |
|
ConstructedDate
|
2023 |
|
ConstructionMaterial
|
Concrete Block, Concrete Walls |
|
ConstructionStyleAttachment
|
Attached |
|
CoolingType
|
Central Air Conditioning |
|
ExteriorFinish
|
Concrete, Steel |
|
HeatingType
|
Forced Air |
|
StoriesTotal
|
1 |
|
SizeInterior
|
625 Sqft |
|
Type
|
Apartment |
|
UtilityWater
|
Municipal Water |
Parking
|
Underground
|
|
|
Visitor Parking
|
|
Land
|
AccessType
|
Highway Access |
|
Acreage
|
No |
|
LandAmenities
|
Airport, Golf Nearby, Hospital, Park, Public Transit, Schools |
|
Sewer
|
Municipal Sewage System |
|
SizeTotalText
|
Under 1/2 Acre |
|
ZoningDescription
|
N/a |
Rooms
| Level |
Type |
Length |
Width |
Dimensions |
|
Main Level |
Laundry Room |
|
|
5'0'' x 4'0'' |
|
Main Level |
4pc Bathroom |
|
|
7'0'' x 9'8'' |
|
Main Level |
Den |
|
|
10'3'' x 7'4'' |
|
Main Level |
3pc Bathroom |
|
|
7'0'' x 9'8'' |
|
Main Level |
Primary Bedroom |
|
|
7'0'' x 9'8'' |
|
Main Level |
Living Room |
|
|
12'3'' x 10'0'' |
|
Main Level |
Dining Room |
|
|
12'3'' x 10'0'' |
|
Main Level |
Kitchen |
|
|
12'1'' x 10'0'' |
https://www.realtor.ca/real-estate/28383333/9-clegg-road-unit-1606n-markham





















