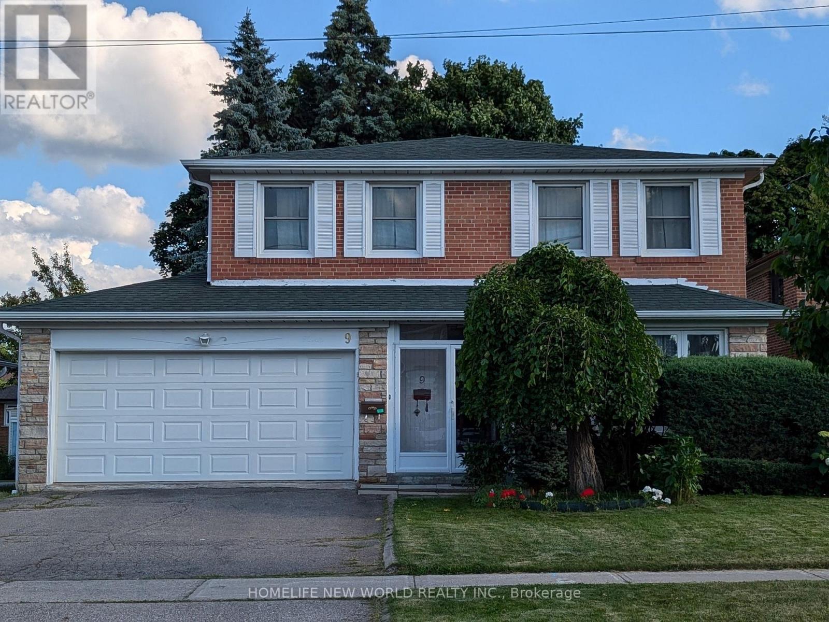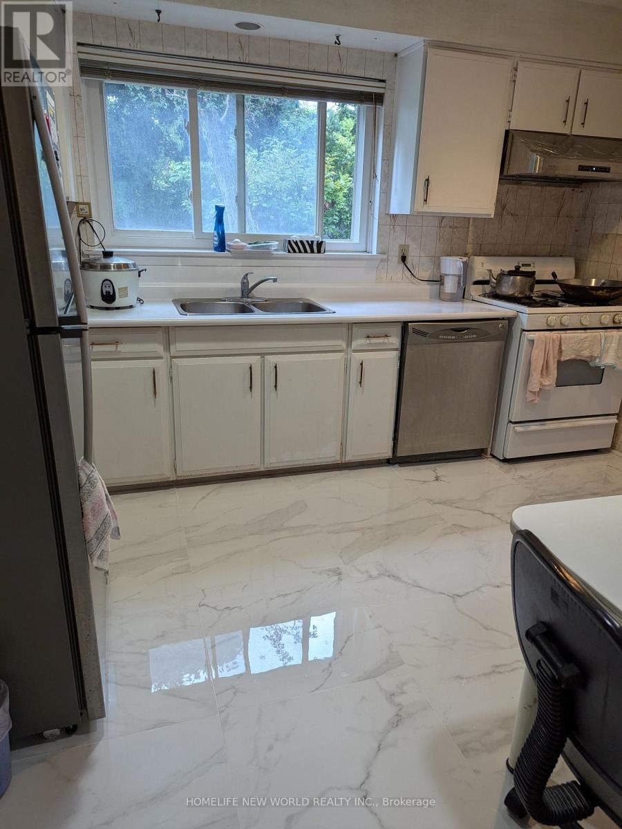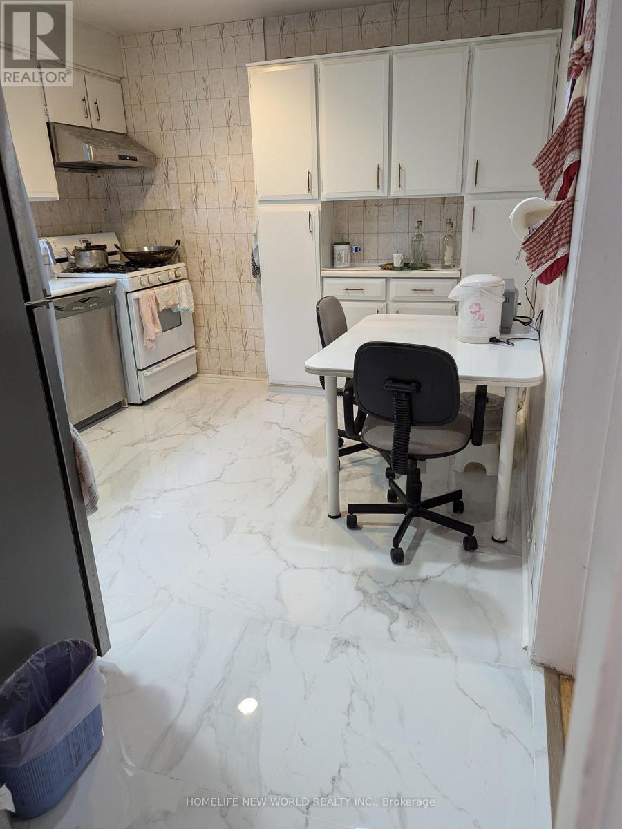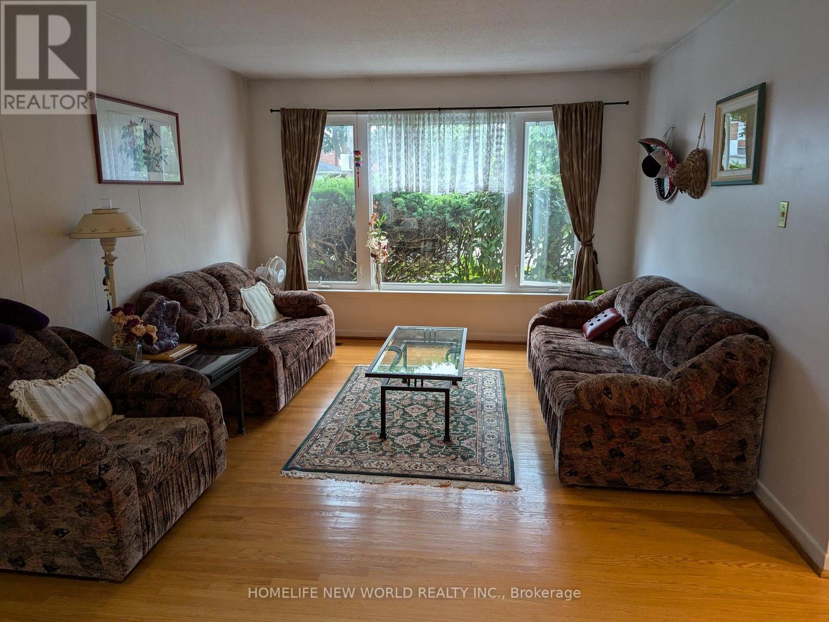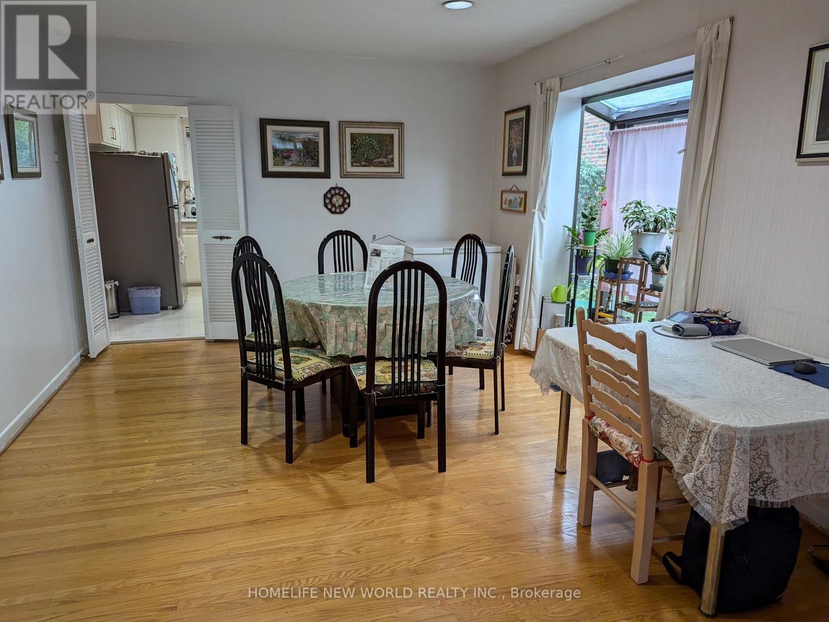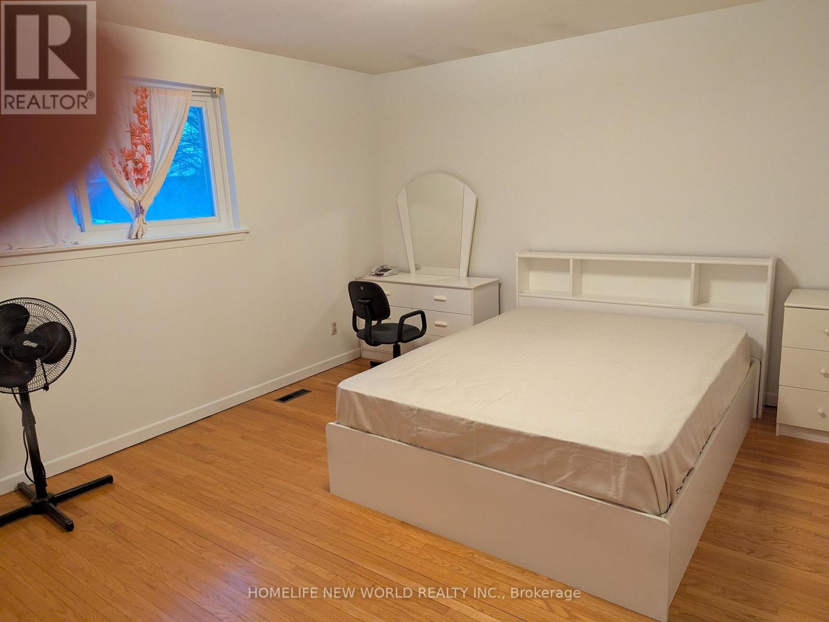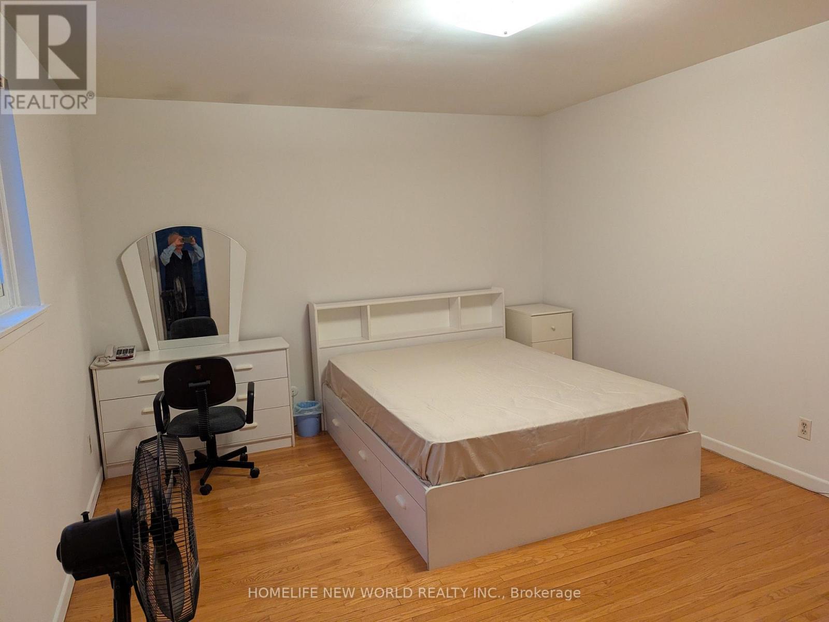416-218-8800
admin@hlfrontier.com
9 Crossen Drive Toronto (Newtonbrook West), Ontario M2M 1N7
7 Bedroom
4 Bathroom
2000 - 2500 sqft
Fireplace
Central Air Conditioning
Forced Air
Landscaped
$1,500,000
Excellent location in North York, Rare large 2 story 5 bedrooms grand house. Close to TTC bus to Finch subway, Centre Point Mall, Supermarket, Pharmacy and restaurants. Good Elementary school and Newtonbrook High School nearby. Well built & well maintained good solid house for large family. Roof shingles changed 2018, mostly newer changed Windows 2010-$4,800, 2013-4,100. Many update, paintings and renovations around the house. Separate side entrance to the finished basement, Walk-out to spacious green back yard. Buyer and buyer's agent are responsible to verify all the data and measurements on the property. (id:49269)
Open House
This property has open houses!
May
4
Sunday
Starts at:
2:30 pm
Ends at:4:30 pm
May
11
Sunday
Starts at:
2:30 pm
Ends at:4:30 pm
Property Details
| MLS® Number | C11995970 |
| Property Type | Single Family |
| Community Name | Newtonbrook West |
| ParkingSpaceTotal | 4 |
Building
| BathroomTotal | 4 |
| BedroomsAboveGround | 5 |
| BedroomsBelowGround | 2 |
| BedroomsTotal | 7 |
| Appliances | Water Heater, Water Meter |
| BasementDevelopment | Partially Finished |
| BasementType | Full (partially Finished) |
| ConstructionStyleAttachment | Detached |
| CoolingType | Central Air Conditioning |
| ExteriorFinish | Brick |
| FireplacePresent | Yes |
| FireplaceTotal | 1 |
| FireplaceType | Woodstove |
| FlooringType | Hardwood, Parquet |
| FoundationType | Insulated Concrete Forms |
| HalfBathTotal | 1 |
| HeatingFuel | Natural Gas |
| HeatingType | Forced Air |
| StoriesTotal | 2 |
| SizeInterior | 2000 - 2500 Sqft |
| Type | House |
| UtilityWater | Municipal Water |
Parking
| Garage |
Land
| Acreage | No |
| LandscapeFeatures | Landscaped |
| Sewer | Sanitary Sewer |
| SizeDepth | 120 Ft |
| SizeFrontage | 50 Ft |
| SizeIrregular | 50 X 120 Ft |
| SizeTotalText | 50 X 120 Ft|under 1/2 Acre |
| ZoningDescription | Residential |
Rooms
| Level | Type | Length | Width | Dimensions |
|---|---|---|---|---|
| Second Level | Primary Bedroom | 4.7 m | 3.66 m | 4.7 m x 3.66 m |
| Second Level | Bedroom 2 | 3.82 m | 3.3 m | 3.82 m x 3.3 m |
| Second Level | Bedroom 3 | 3.64 m | 3.4 m | 3.64 m x 3.4 m |
| Second Level | Bedroom 4 | 3.2 m | 2076 m | 3.2 m x 2076 m |
| Second Level | Bedroom 5 | 3.63 m | 3.5 m | 3.63 m x 3.5 m |
| Basement | Bedroom | 3 m | 2.8 m | 3 m x 2.8 m |
| Basement | Bedroom | 3 m | 2.8 m | 3 m x 2.8 m |
| Ground Level | Living Room | 4.9 m | 3.5 m | 4.9 m x 3.5 m |
| Ground Level | Dining Room | 4.5 m | 3.5 m | 4.5 m x 3.5 m |
| Ground Level | Kitchen | 3.93 m | 3.26 m | 3.93 m x 3.26 m |
| Ground Level | Family Room | 4.5 m | 3.3 m | 4.5 m x 3.3 m |
| Ground Level | Laundry Room | 2 m | 2 m | 2 m x 2 m |
Utilities
| Cable | Available |
| Sewer | Installed |
Interested?
Contact us for more information

