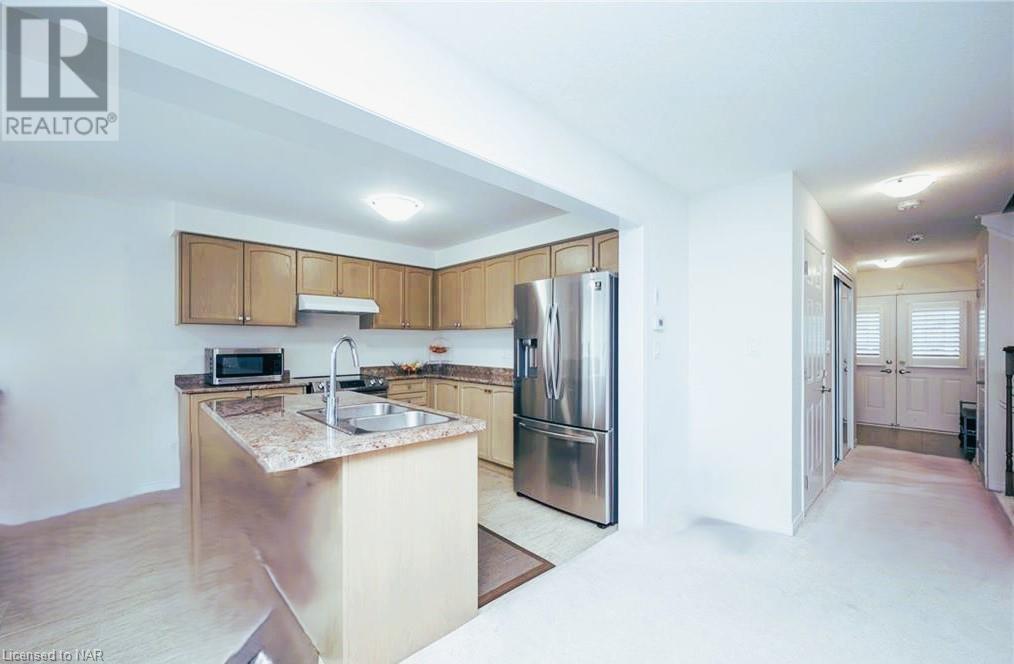3 Bedroom
3 Bathroom
1504 sqft
2 Level
Central Air Conditioning
Forced Air
$2,500 MonthlyInsurance
Enjoy the comfort of a beautifully 3 Bed 3 bath Fully Detached Home with Full Unfinished basement ,designed home in a prime location. Ideal for families or professionals seeking a blend of convenience and tranquility. Spacious open-concept layout ,Abundant natural sunlight. open concept main floor, living room with fireplace, and oak staircase. Spacious kitchen with island seating, S/S appliances ( Fridge,Stove, Microwave,washer & dryer)and all window has proper Coverings . Entry to garage. Walkout through patio doors to rear yard. primary bedroom with walk in closet and ensuite.Laundry available on second floor for Convenience Close to all highways, Welland, St. Catherines, Niagara College, Schools, Brock university Parks Shopping Center, all other amenities.... Don’t miss out on this inviting property (id:49269)
Property Details
|
MLS® Number
|
40641201 |
|
Property Type
|
Single Family |
|
AmenitiesNearBy
|
Hospital, Park, Place Of Worship, Playground, Public Transit, Schools, Shopping |
|
CommunityFeatures
|
Quiet Area, Community Centre, School Bus |
|
Features
|
Southern Exposure, Sump Pump |
|
ParkingSpaceTotal
|
2 |
Building
|
BathroomTotal
|
3 |
|
BedroomsAboveGround
|
3 |
|
BedroomsTotal
|
3 |
|
Appliances
|
Dishwasher, Water Meter, Hood Fan |
|
ArchitecturalStyle
|
2 Level |
|
BasementDevelopment
|
Unfinished |
|
BasementType
|
Full (unfinished) |
|
ConstructedDate
|
2020 |
|
ConstructionStyleAttachment
|
Detached |
|
CoolingType
|
Central Air Conditioning |
|
ExteriorFinish
|
Brick, Brick Veneer, Shingles |
|
FoundationType
|
Brick |
|
HalfBathTotal
|
1 |
|
HeatingType
|
Forced Air |
|
StoriesTotal
|
2 |
|
SizeInterior
|
1504 Sqft |
|
Type
|
House |
|
UtilityWater
|
Municipal Water |
Parking
Land
|
AccessType
|
Road Access, Highway Access, Highway Nearby |
|
Acreage
|
No |
|
LandAmenities
|
Hospital, Park, Place Of Worship, Playground, Public Transit, Schools, Shopping |
|
Sewer
|
Municipal Sewage System |
|
SizeDepth
|
92 Ft |
|
SizeFrontage
|
30 Ft |
|
ZoningDescription
|
R3-11 |
Rooms
| Level |
Type |
Length |
Width |
Dimensions |
|
Second Level |
3pc Bathroom |
|
|
Measurements not available |
|
Second Level |
3pc Bathroom |
|
|
Measurements not available |
|
Second Level |
Bedroom |
|
|
12'10'' x 11'6'' |
|
Second Level |
Bedroom |
|
|
12'10'' x 12'0'' |
|
Second Level |
Bedroom |
|
|
10'0'' x 9'6'' |
|
Basement |
Great Room |
|
|
10'0'' x 20'0'' |
|
Basement |
Laundry Room |
|
|
Measurements not available |
|
Lower Level |
Mud Room |
|
|
5'9'' x 6'7'' |
|
Main Level |
2pc Bathroom |
|
|
8'0'' x 6'0'' |
|
Main Level |
Family Room |
|
|
24'0'' x 12'6'' |
|
Main Level |
Eat In Kitchen |
|
|
13'6'' x 11'6'' |
Utilities
https://www.realtor.ca/real-estate/27381683/9-esther-crescent-crescent-welland




























