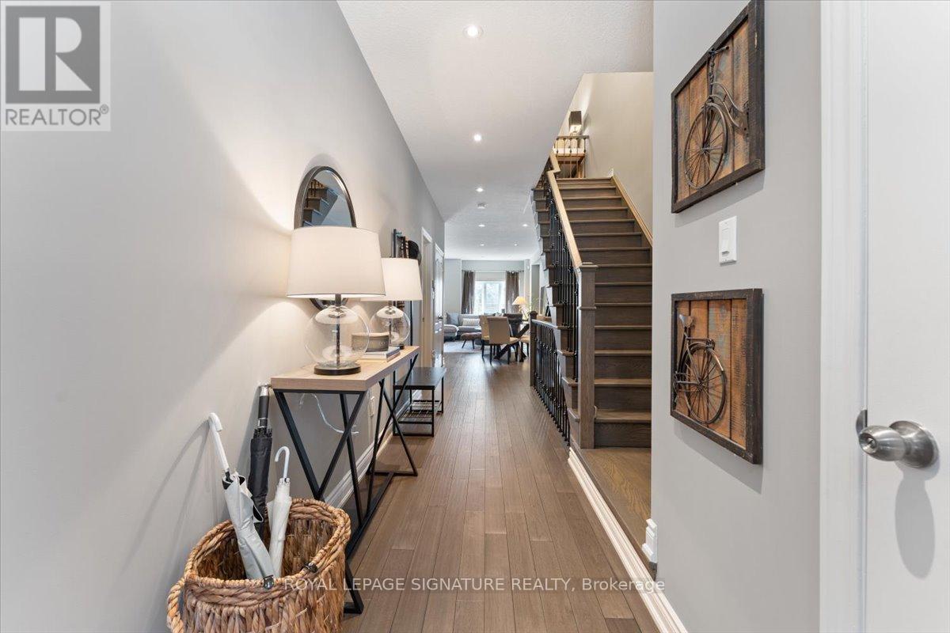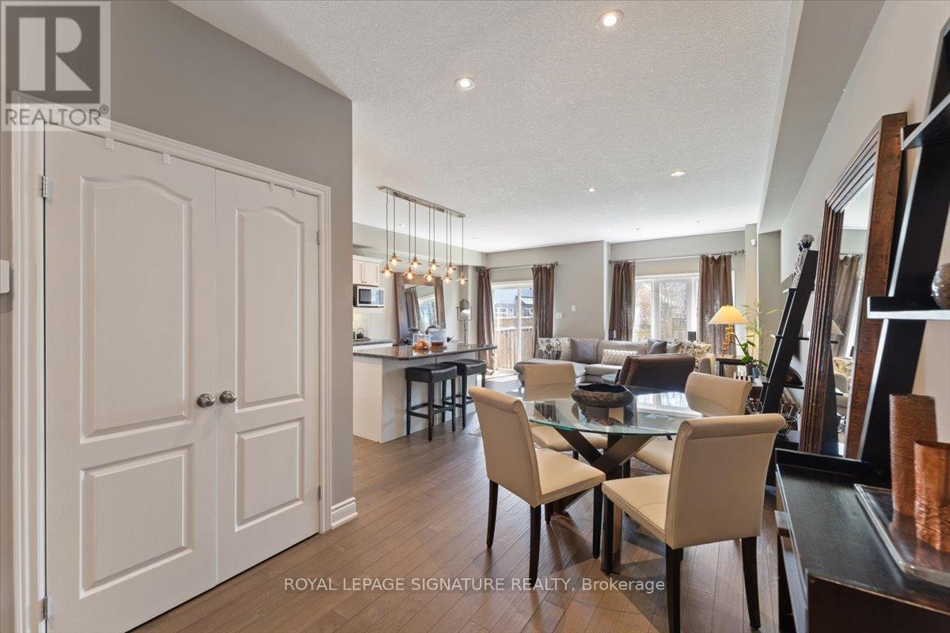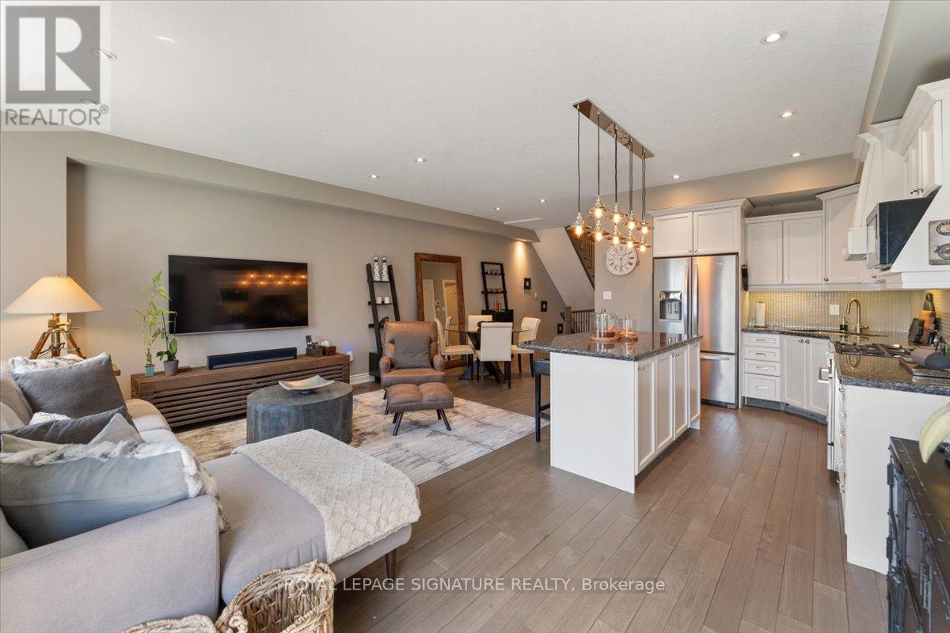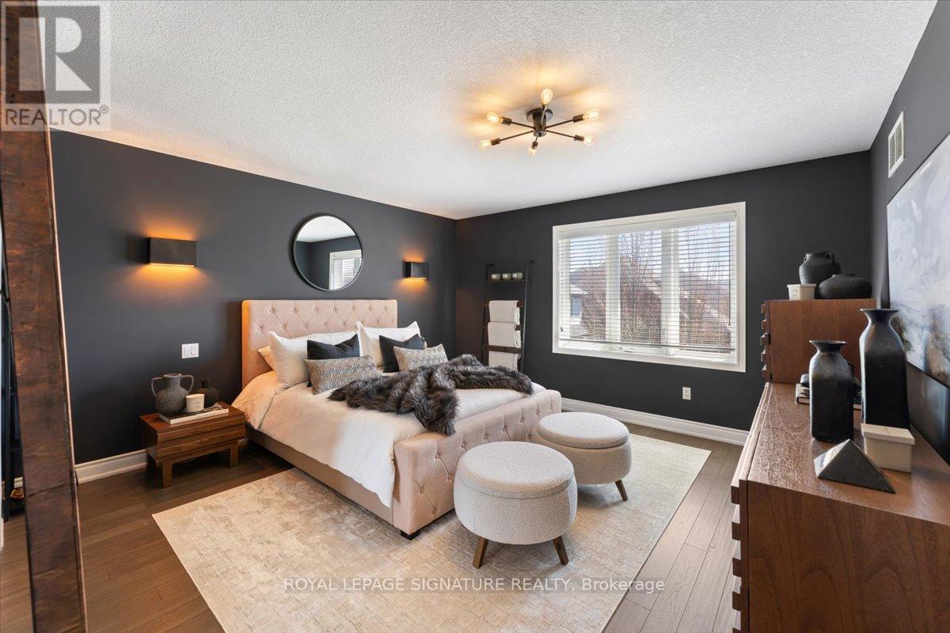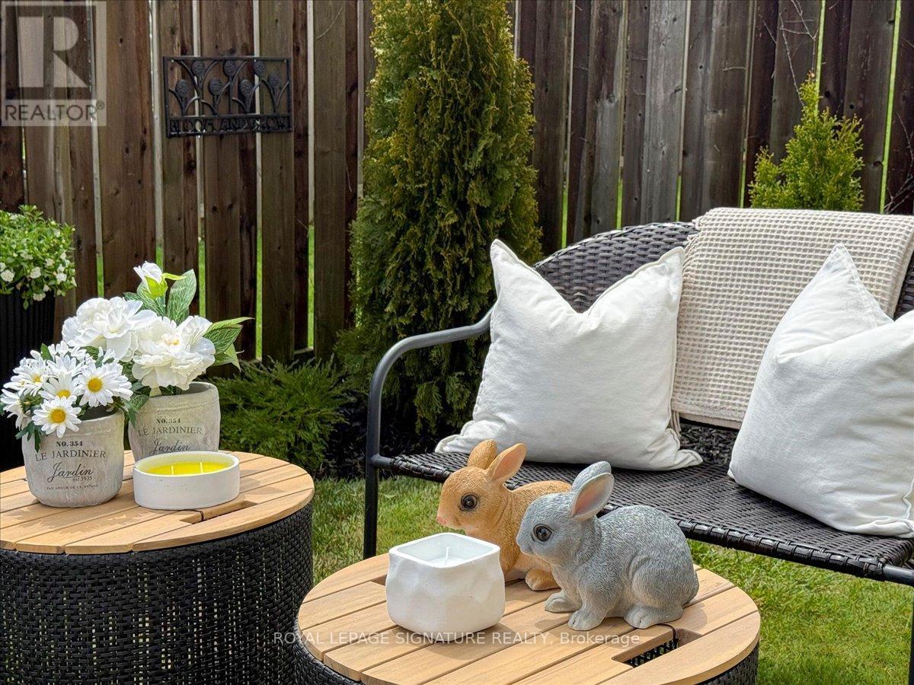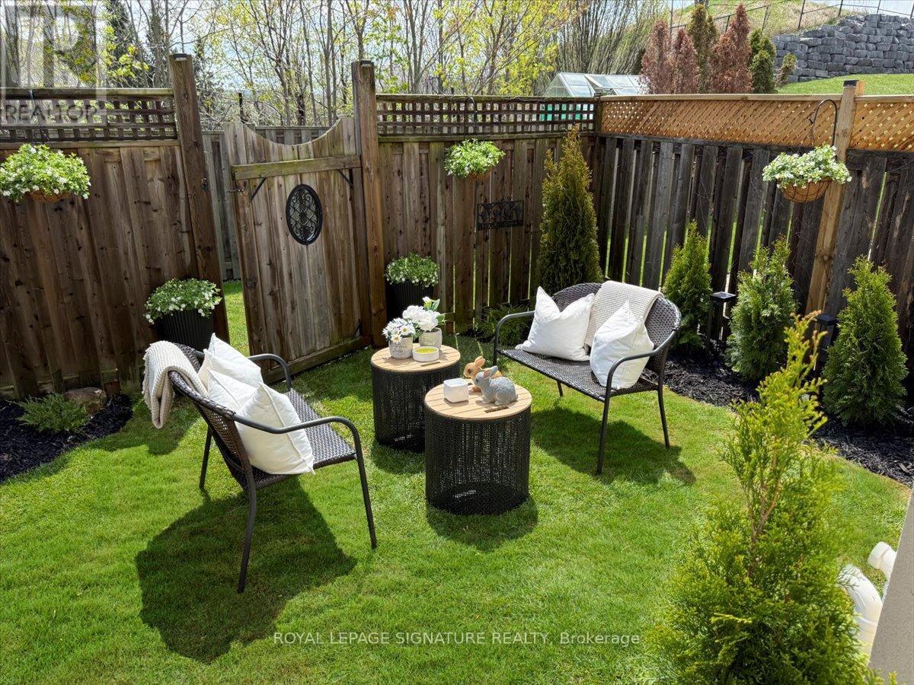9 Forest Valley Crescent Hamilton (Dundas), Ontario L9H 0A7
$868,800Maintenance, Common Area Maintenance, Insurance, Parking
$464.95 Monthly
Maintenance, Common Area Maintenance, Insurance, Parking
$464.95 MonthlyThis luxury executive townhouse, meticulously crafted by Landmart Homes, offers a combination of contemporary design & top tier finishes. The spacious layout integrates living, dining & kitchen areas, creating an atmosphere for both entertaining & daily living. Oak hardwood floors & upgraded baseboards flow throughout the home, adding warmth & sophistication. The staircase, complemented w/iron pickets, is a striking focal point. Pot lights w/dimmers are thoughtfully placed, allowing for customizable lighting. The gourmet kitchen is a chefs dream, featuring granite countertops & an abundance of storage w/ample cabinetry & pots/pans drawers. The centre island w/brkfst bar offers a perfect spot for dining. Premium appl's, including an Italian-made gas burner stove, fridge (2019), B/I Dishwasher, B/I hood fan & microwave (2024) make cooking a pleasure. The primary suite is a retreat, complete w/walk-in closet featuring custom shelving & cabinetry. The spa-inspired ensuite offers a lrg. soaker tub & a separate shower, creating a serene space to unwind. Large finished bsmnt provides additional living & entertaining guests. The backyard is a private oasis, beautifully landscaped w/garden beds & outdoor lighting. A rare offering of 3 parking spaces including garage, driveway & a private parking spot adds excellent functionality. The built-in garage is equipped w/epoxy floors, built-in upper cabinetry & garage door opener (2024) offers convenience w/remote access & monitoring. The Bell-monitored security system w/motion sensor & door camera provides security, while the central vacuum system makes maintenance more convenient. Recent upgrades include a new roof (2023), washer & dryer (2024) & furnace (2014). Condo maintenance covers services like roof, window, lawn care, snow removal & salting offering worry-free living. Surrounded w/crown land, w/hiking trails, golf courses & a quiet, peaceful neighbourhood, offering privacy, recreation, amenities & an exceptional experience. (id:49269)
Property Details
| MLS® Number | X12122415 |
| Property Type | Single Family |
| Community Name | Dundas |
| CommunityFeatures | Pet Restrictions |
| Features | In Suite Laundry |
| ParkingSpaceTotal | 3 |
| Structure | Porch |
Building
| BathroomTotal | 4 |
| BedroomsAboveGround | 3 |
| BedroomsTotal | 3 |
| Amenities | Separate Electricity Meters |
| Appliances | Garage Door Opener Remote(s), Central Vacuum, Garburator, Water Heater, Water Meter, Dishwasher, Dryer, Microwave, Stove, Washer, Window Coverings, Refrigerator |
| BasementDevelopment | Finished |
| BasementType | Full (finished) |
| CoolingType | Central Air Conditioning |
| ExteriorFinish | Stone, Stucco |
| FlooringType | Hardwood, Tile, Carpeted |
| HalfBathTotal | 1 |
| HeatingFuel | Natural Gas |
| HeatingType | Forced Air |
| StoriesTotal | 2 |
| SizeInterior | 1600 - 1799 Sqft |
| Type | Row / Townhouse |
Parking
| Garage |
Land
| Acreage | No |
| FenceType | Fenced Yard |
| LandscapeFeatures | Landscaped |
Rooms
| Level | Type | Length | Width | Dimensions |
|---|---|---|---|---|
| Second Level | Bathroom | Measurements not available | ||
| Second Level | Den | 2.35 m | 2.53 m | 2.35 m x 2.53 m |
| Second Level | Primary Bedroom | 4 m | 4.3 m | 4 m x 4.3 m |
| Second Level | Bedroom 2 | 3.08 m | 2.68 m | 3.08 m x 2.68 m |
| Second Level | Bedroom 3 | 5.12 m | 2.99 m | 5.12 m x 2.99 m |
| Basement | Bathroom | Measurements not available | ||
| Basement | Great Room | 5.39 m | 4.91 m | 5.39 m x 4.91 m |
| Main Level | Living Room | 5.82 m | 5.76 m | 5.82 m x 5.76 m |
| Main Level | Dining Room | 5.82 m | 5.76 m | 5.82 m x 5.76 m |
| Main Level | Kitchen | 5.82 m | 5.76 m | 5.82 m x 5.76 m |
| Main Level | Eating Area | 5.82 m | 5.76 m | 5.82 m x 5.76 m |
| Main Level | Bathroom | Measurements not available |
https://www.realtor.ca/real-estate/28256230/9-forest-valley-crescent-hamilton-dundas-dundas
Interested?
Contact us for more information





