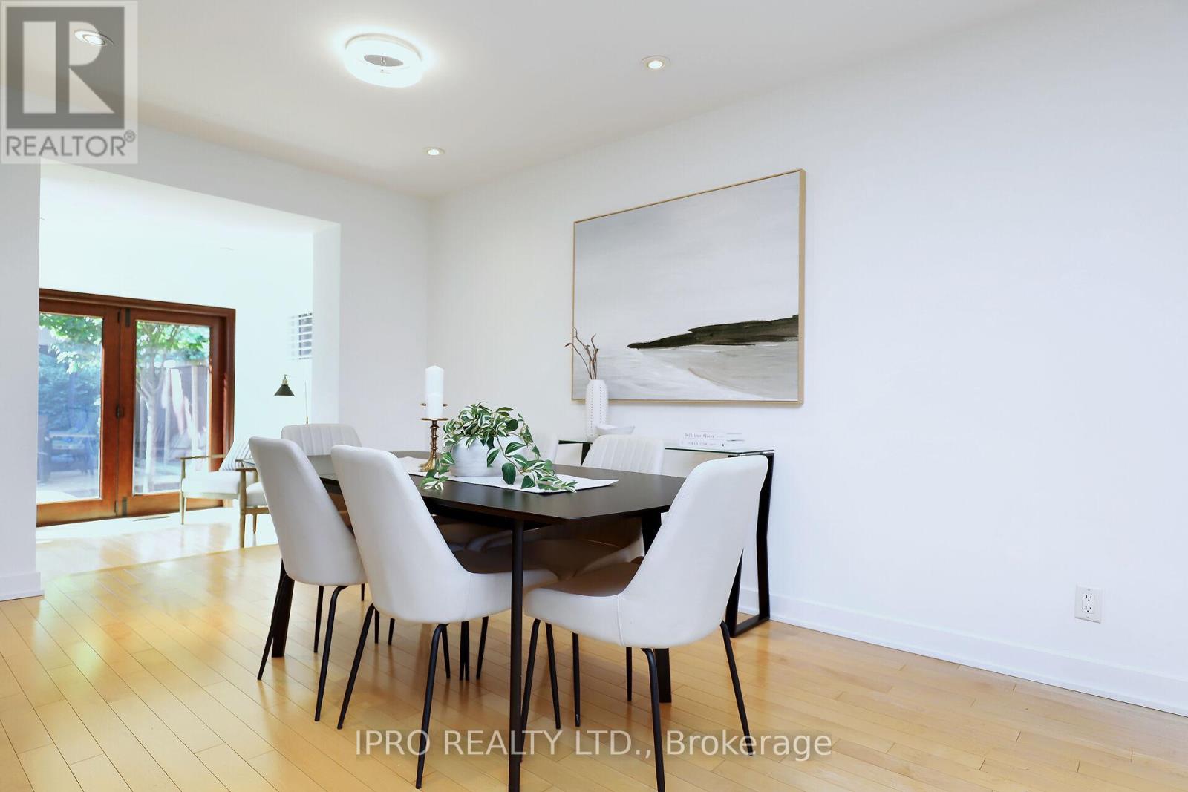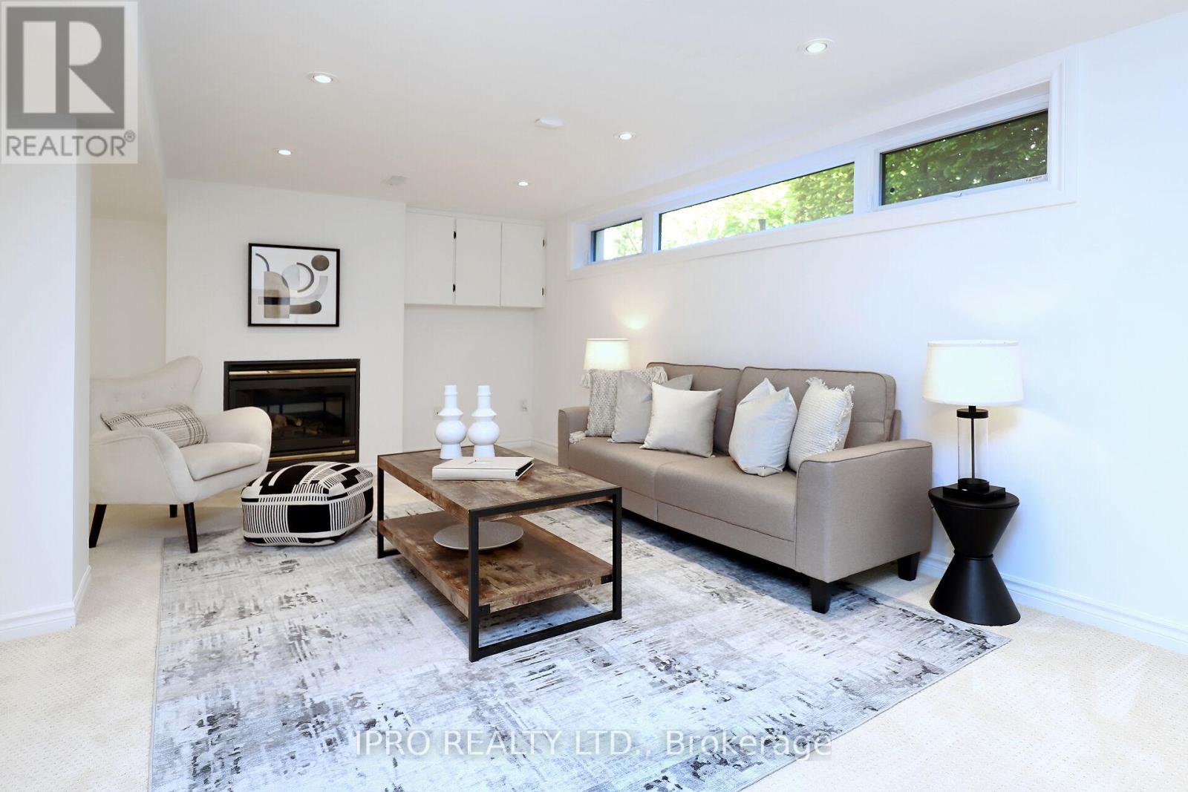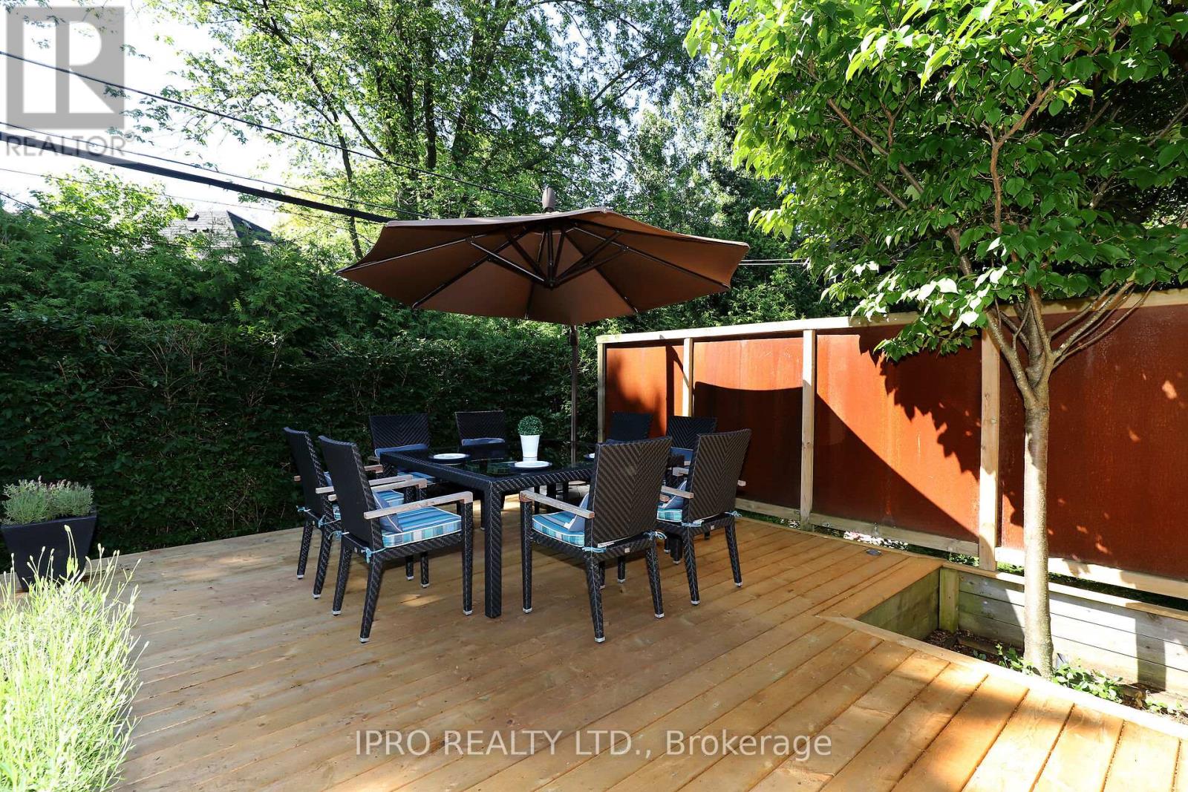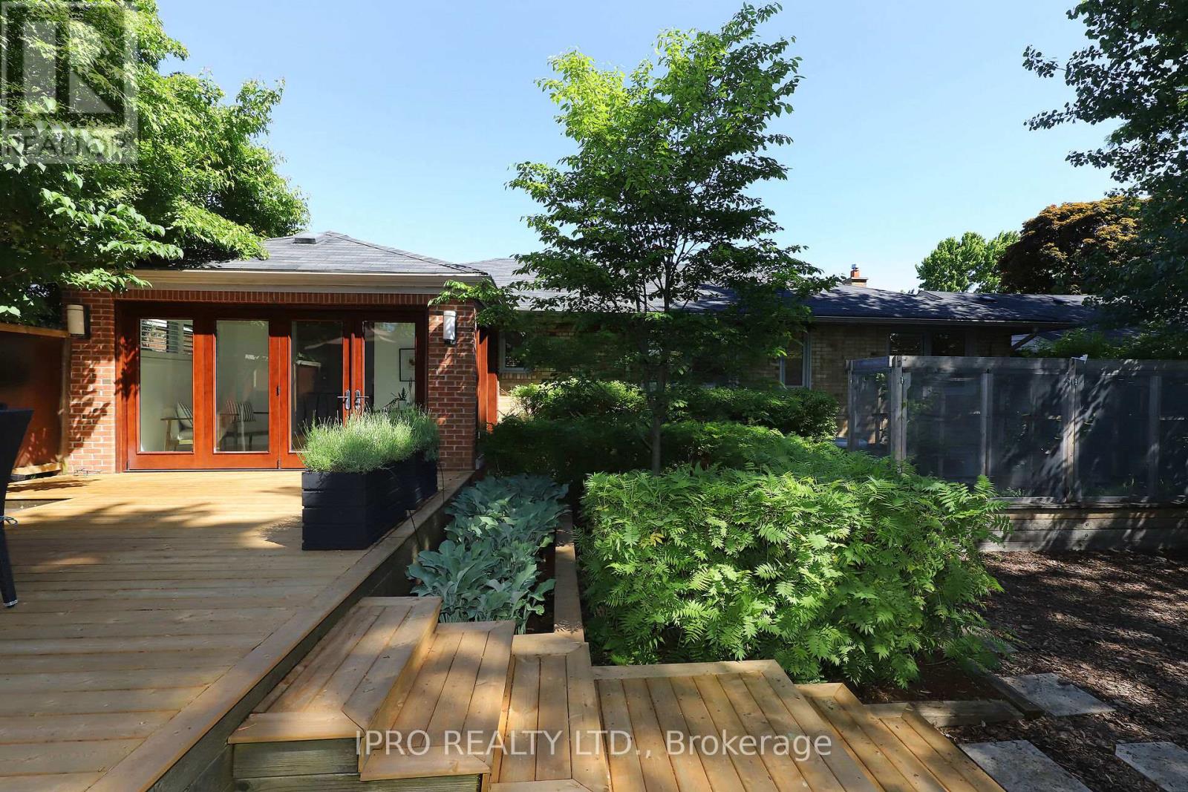4 Bedroom
2 Bathroom
Bungalow
Fireplace
Central Air Conditioning
Forced Air
$1,844,900
This Is The One You Have Been Waiting For ! Contemporary And Charming 3 Plus 1 Bedroom Bungalow In Sought After Princess Rosethorn. Shows 10 Out Of 10! Muskoka Gallery Collection Maple Clear Natural Hardwood Floors, Caesar Stone Quartz Countertops, Freshly Painted, Brock Windows And Front Door 2022, Cali Shutters 2022, Miele Fridge 2022, Renovated Deck 2024. Generous Size Principal Rooms, Professionally Finished Basement, 2 Fireplaces, Picturesque Solarium With Walkout To Muskoka In The City Backyard That Serves As A Tranquil Retreat. Close To Schools, Rosethorn Junior School French Immersion, Shopping, Transit, Parks, Bike Trails. A Wonderful Turnkey Family Home With Nothing To Do But Move In And Enjoy. **** EXTRAS **** Gas BBQ Connector, All Existing Patio Furniture,Irrigation System, Enclosed Vegetable Raised Garden, 2 Tesla Chargers, Garden Hose And Attachment (id:49269)
Property Details
|
MLS® Number
|
W8405032 |
|
Property Type
|
Single Family |
|
Community Name
|
Princess-Rosethorn |
|
Parking Space Total
|
3 |
Building
|
Bathroom Total
|
2 |
|
Bedrooms Above Ground
|
3 |
|
Bedrooms Below Ground
|
1 |
|
Bedrooms Total
|
4 |
|
Appliances
|
Dryer, Range, Refrigerator, Stove, Washer |
|
Architectural Style
|
Bungalow |
|
Basement Development
|
Finished |
|
Basement Type
|
N/a (finished) |
|
Construction Style Attachment
|
Detached |
|
Cooling Type
|
Central Air Conditioning |
|
Exterior Finish
|
Brick |
|
Fireplace Present
|
Yes |
|
Fireplace Total
|
2 |
|
Foundation Type
|
Unknown |
|
Heating Fuel
|
Natural Gas |
|
Heating Type
|
Forced Air |
|
Stories Total
|
1 |
|
Type
|
House |
|
Utility Water
|
Municipal Water |
Parking
Land
|
Acreage
|
No |
|
Sewer
|
Sanitary Sewer |
|
Size Irregular
|
57.98 X 100 Ft |
|
Size Total Text
|
57.98 X 100 Ft |
Rooms
| Level |
Type |
Length |
Width |
Dimensions |
|
Basement |
Recreational, Games Room |
7.8 m |
6.6 m |
7.8 m x 6.6 m |
|
Basement |
Bedroom |
4.3 m |
3 m |
4.3 m x 3 m |
|
Main Level |
Primary Bedroom |
3.7 m |
3.2 m |
3.7 m x 3.2 m |
|
Main Level |
Bedroom 2 |
3.8 m |
2.9 m |
3.8 m x 2.9 m |
|
Main Level |
Bedroom 3 |
3.6 m |
2.5 m |
3.6 m x 2.5 m |
|
Main Level |
Kitchen |
3.36 m |
2.8 m |
3.36 m x 2.8 m |
|
Main Level |
Living Room |
8.3 m |
4.6 m |
8.3 m x 4.6 m |
|
Main Level |
Dining Room |
8.3 m |
4.6 m |
8.3 m x 4.6 m |
|
Main Level |
Solarium |
4.4 m |
3 m |
4.4 m x 3 m |
https://www.realtor.ca/real-estate/26994751/9-greening-crescent-toronto-princess-rosethorn










































