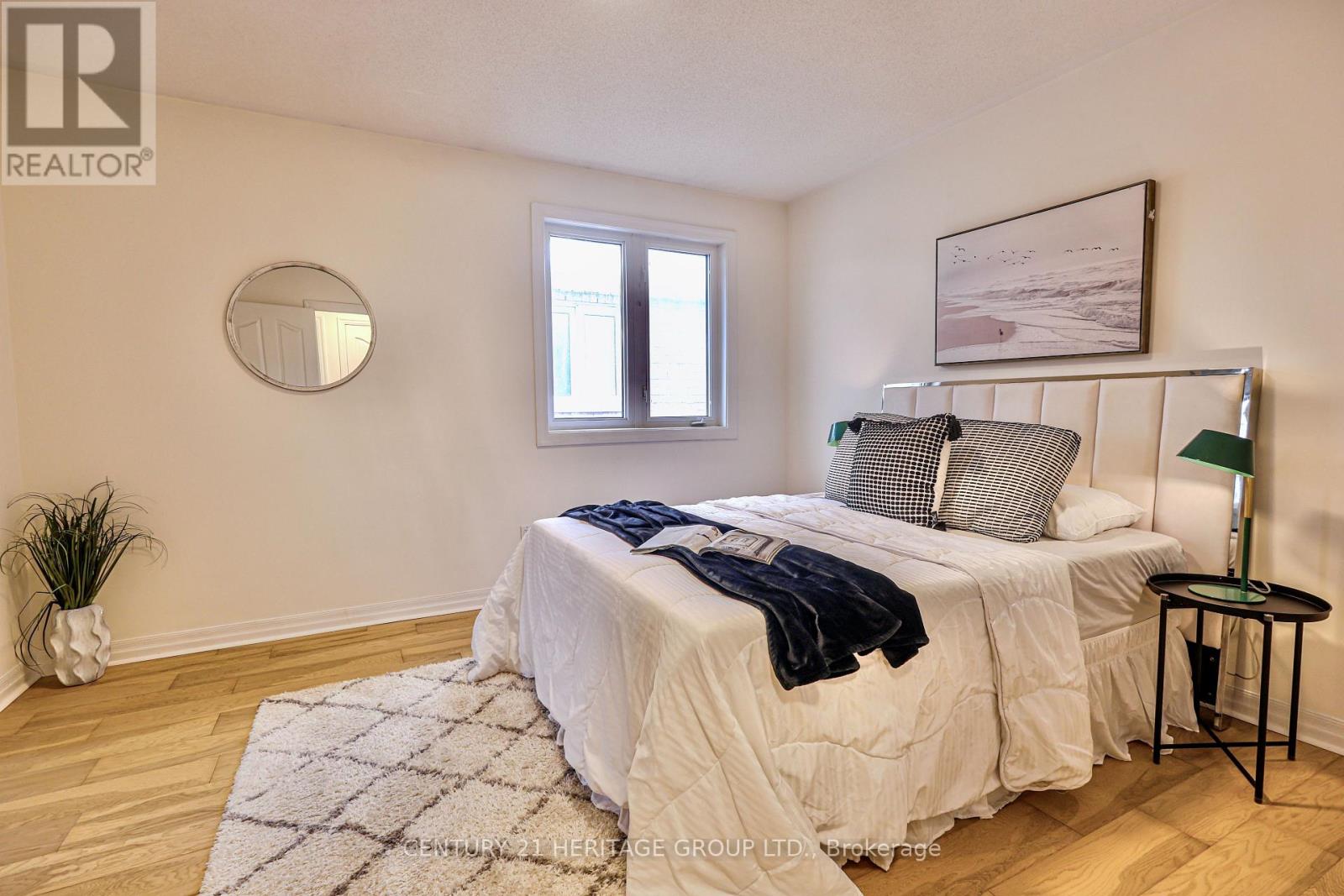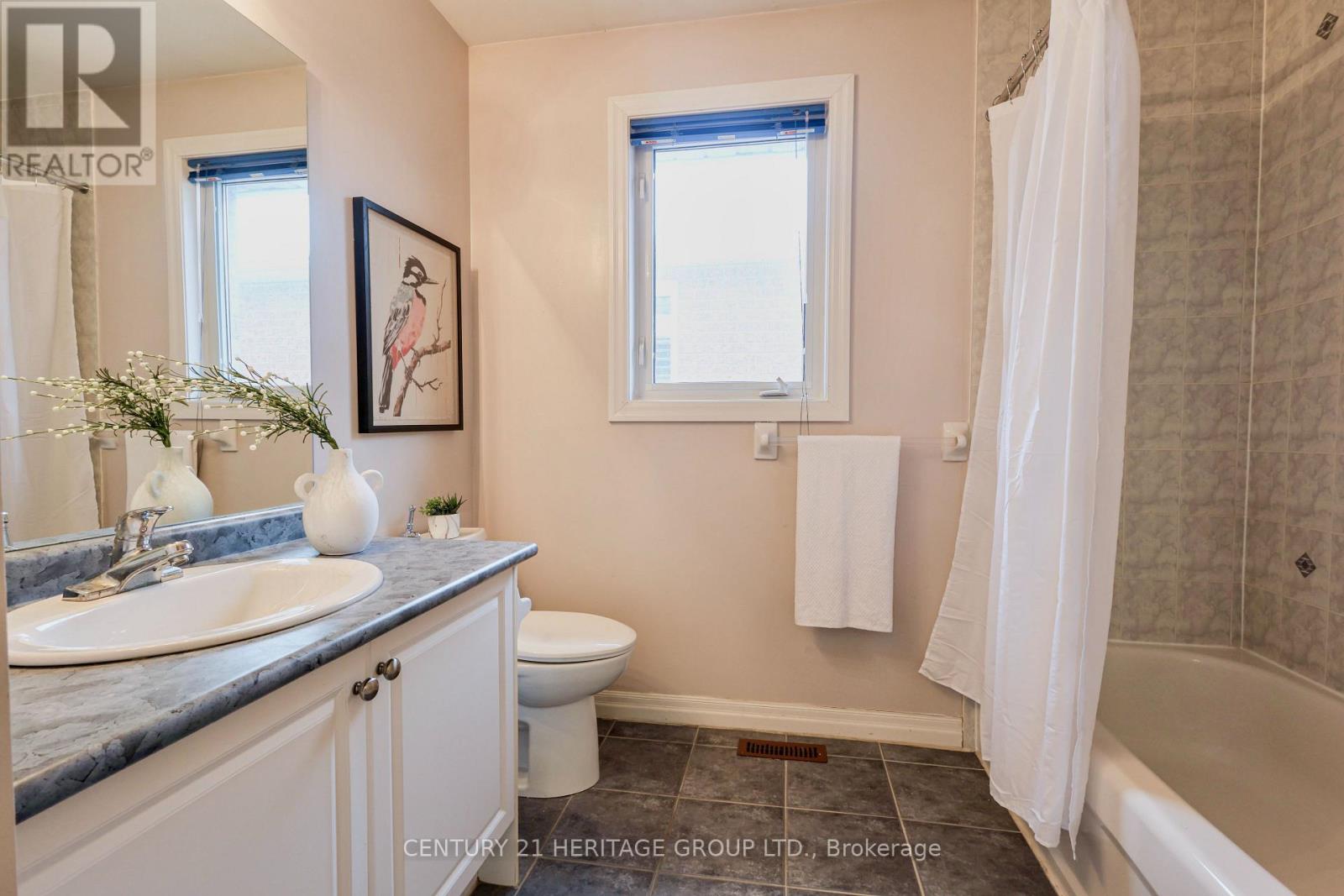4 Bedroom
4 Bathroom
1500 - 2000 sqft
Central Air Conditioning
Forced Air
$1,545,000
Stunning detached home on a premium 156-ft deep lot in a quiet cul-de-sac, backing onto serene green space! Just steps from the beautiful Lake Wilcox, surrounded by luxurious 4-6 million dollar homes. With hardwood floors on the first and second floors, this home features a newly renovated, upgraded kitchen with modern appliances, a spacious deck, and a pool-sized backyard perfect for relaxation and entertaining. The home boasts a 9-foot ceiling on the First floor that adds to its airy and open feel. The finished basement has a separate entrance and its laundry, offering plenty of extra living space. Enjoy the convenience of being within walking distance of Yonge St., top-rated schools, parks, community center, and all essential amenities. No sidewalk provides extra driveway space. This is a rare gemone of only five lots of this size on the streetin a highly sought-after neighborhood. Dont miss out! (id:49269)
Property Details
|
MLS® Number
|
N12111329 |
|
Property Type
|
Single Family |
|
Community Name
|
Oak Ridges Lake Wilcox |
|
Features
|
Cul-de-sac, Carpet Free |
|
ParkingSpaceTotal
|
6 |
Building
|
BathroomTotal
|
4 |
|
BedroomsAboveGround
|
3 |
|
BedroomsBelowGround
|
1 |
|
BedroomsTotal
|
4 |
|
Appliances
|
Oven - Built-in, Central Vacuum, Range |
|
BasementDevelopment
|
Finished |
|
BasementType
|
N/a (finished) |
|
ConstructionStyleAttachment
|
Detached |
|
CoolingType
|
Central Air Conditioning |
|
ExteriorFinish
|
Brick |
|
FlooringType
|
Hardwood |
|
FoundationType
|
Unknown |
|
HalfBathTotal
|
1 |
|
HeatingFuel
|
Natural Gas |
|
HeatingType
|
Forced Air |
|
StoriesTotal
|
2 |
|
SizeInterior
|
1500 - 2000 Sqft |
|
Type
|
House |
|
UtilityWater
|
Municipal Water |
Parking
Land
|
Acreage
|
No |
|
Sewer
|
Sanitary Sewer |
|
SizeDepth
|
156 Ft ,9 In |
|
SizeFrontage
|
34 Ft ,6 In |
|
SizeIrregular
|
34.5 X 156.8 Ft |
|
SizeTotalText
|
34.5 X 156.8 Ft |
Rooms
| Level |
Type |
Length |
Width |
Dimensions |
|
Second Level |
Primary Bedroom |
4.47 m |
4.13 m |
4.47 m x 4.13 m |
|
Second Level |
Bedroom 2 |
3.88 m |
3.38 m |
3.88 m x 3.38 m |
|
Second Level |
Bedroom 3 |
4.89 m |
3.7 m |
4.89 m x 3.7 m |
|
Basement |
Living Room |
|
|
Measurements not available |
|
Basement |
Bedroom |
|
|
Measurements not available |
|
Ground Level |
Living Room |
8.38 m |
3.48 m |
8.38 m x 3.48 m |
|
Ground Level |
Dining Room |
8.38 m |
3.48 m |
8.38 m x 3.48 m |
|
Ground Level |
Kitchen |
5.66 m |
3.47 m |
5.66 m x 3.47 m |
https://www.realtor.ca/real-estate/28231845/9-headwater-crescent-richmond-hill-oak-ridges-lake-wilcox-oak-ridges-lake-wilcox




























