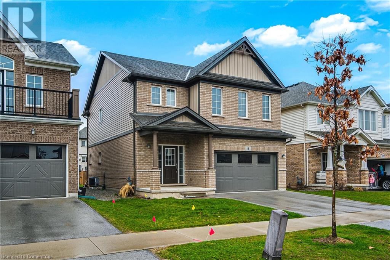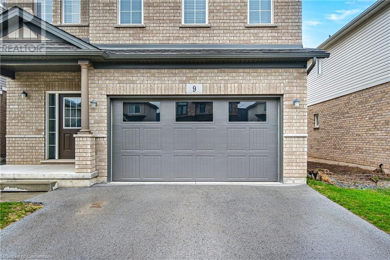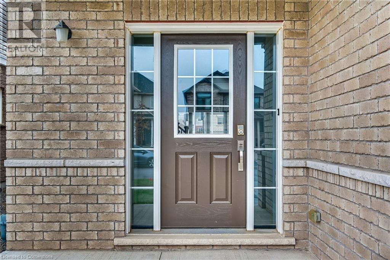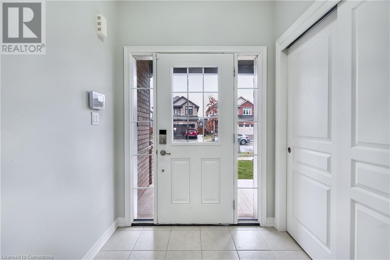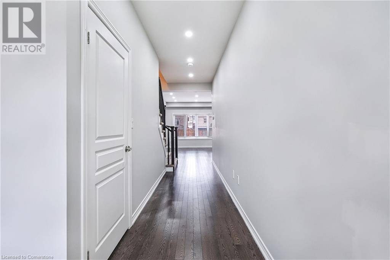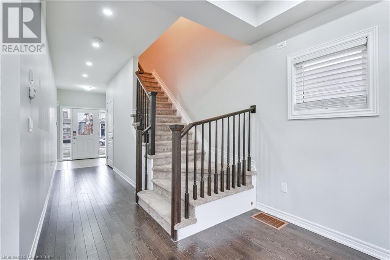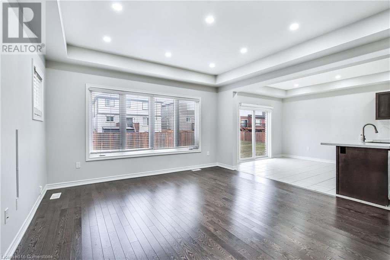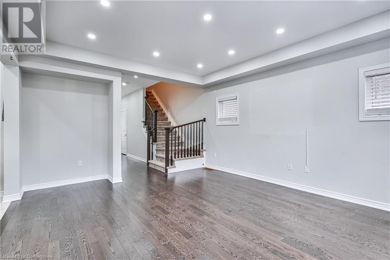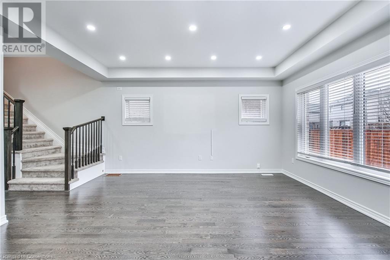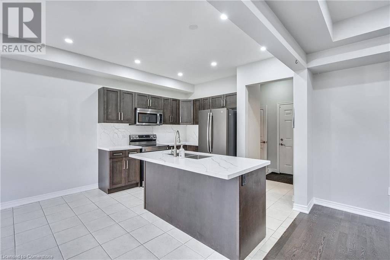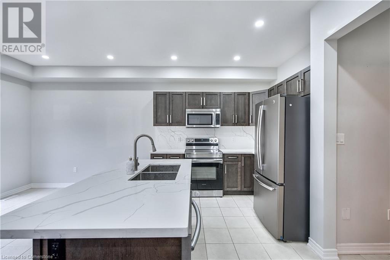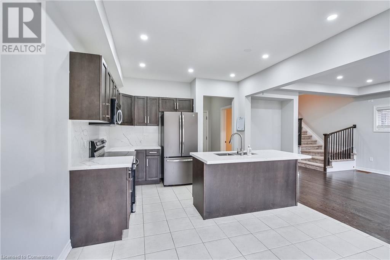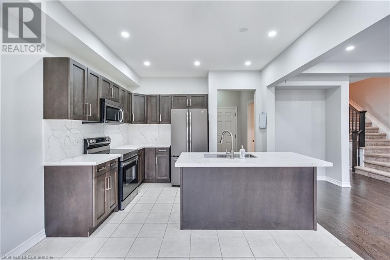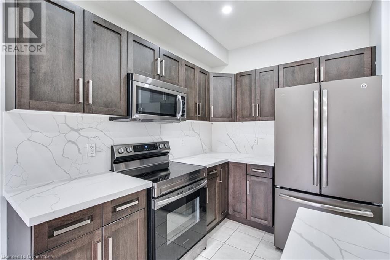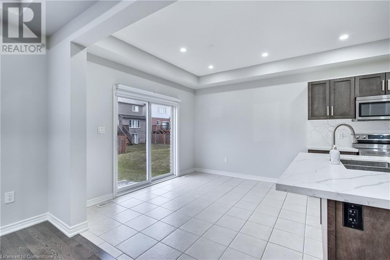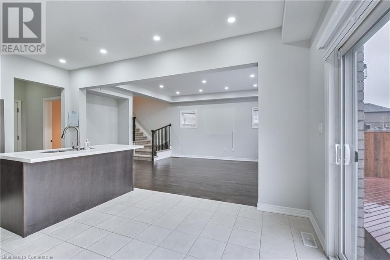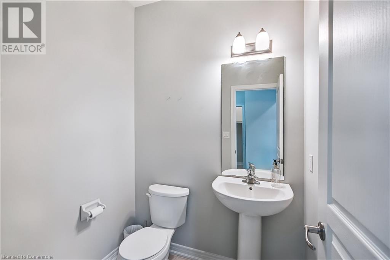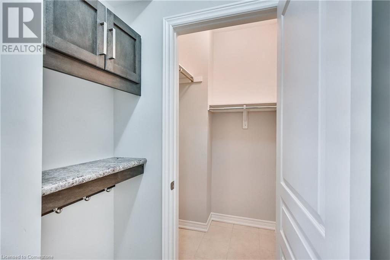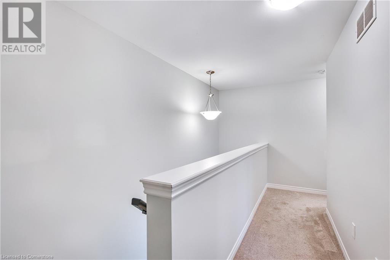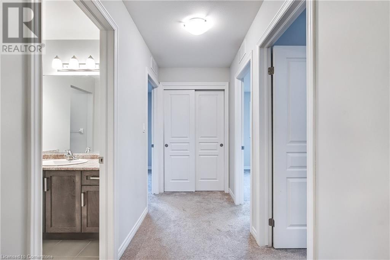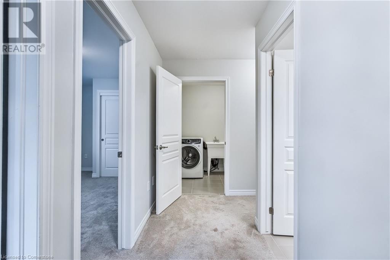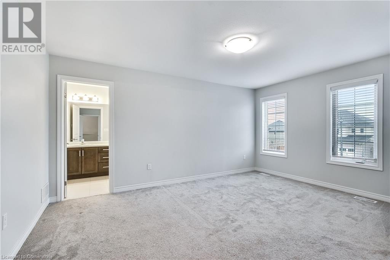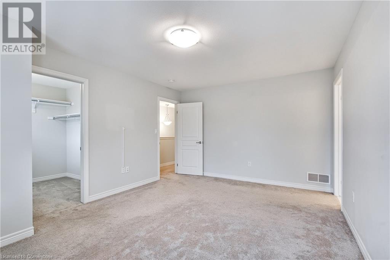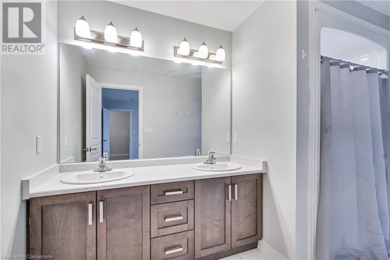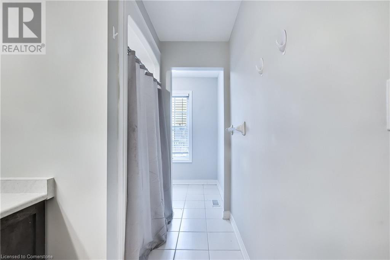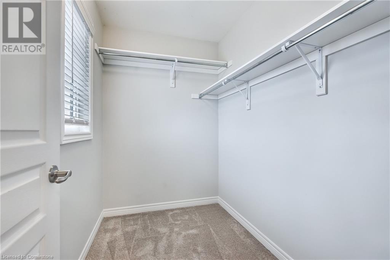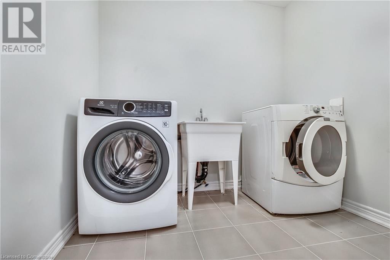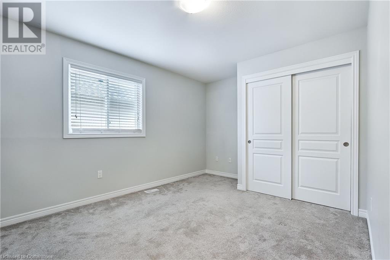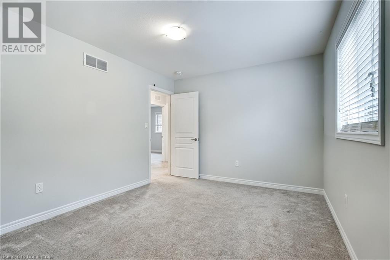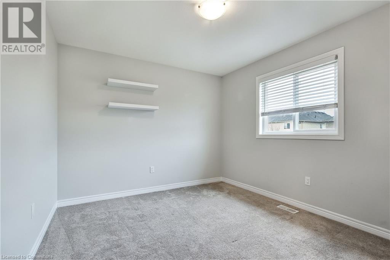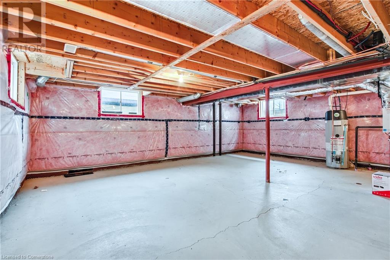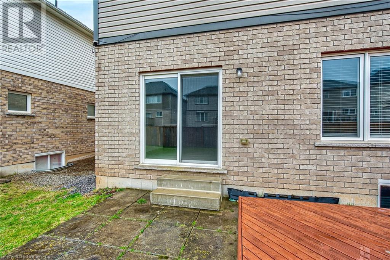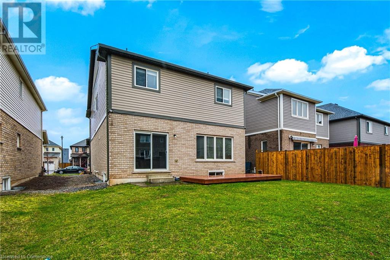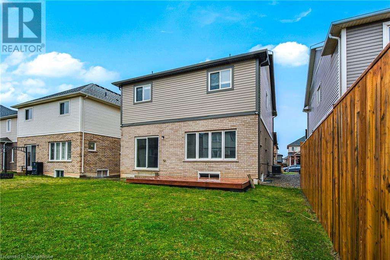416-218-8800
admin@hlfrontier.com
9 Marissa Street Fonthill, Ontario L3B 5N5
4 Bedroom
3 Bathroom
2037 sqft
2 Level
Central Air Conditioning
Forced Air
$899,900
Trendy Neighbourhood! Be a part of this trendy neighbourhood in centrally located Fonthill. 2 Storey, 4 bedroom home on quiet street with a parkette at the end and Merdian Community Centre within a short walk. Home features open concept design with bedroom level laundry, closed mudroom at garage entrance and an unfinished basement ready for completion to your liking with oversized windows for a bright finish. Fonthill is a perfect urban town close to shopping, schools including highly rated University and Community College, Golf, Wineries and a quick drive to Highway. (id:49269)
Property Details
| MLS® Number | 40717268 |
| Property Type | Single Family |
| AmenitiesNearBy | Golf Nearby, Schools |
| CommunityFeatures | Quiet Area, School Bus |
| EquipmentType | Water Heater |
| Features | Southern Exposure |
| ParkingSpaceTotal | 4 |
| RentalEquipmentType | Water Heater |
Building
| BathroomTotal | 3 |
| BedroomsAboveGround | 4 |
| BedroomsTotal | 4 |
| Appliances | Dishwasher, Dryer, Refrigerator, Stove, Washer |
| ArchitecturalStyle | 2 Level |
| BasementDevelopment | Unfinished |
| BasementType | Full (unfinished) |
| ConstructedDate | 2018 |
| ConstructionStyleAttachment | Detached |
| CoolingType | Central Air Conditioning |
| ExteriorFinish | Brick, Vinyl Siding |
| FoundationType | Poured Concrete |
| HalfBathTotal | 1 |
| HeatingFuel | Natural Gas |
| HeatingType | Forced Air |
| StoriesTotal | 2 |
| SizeInterior | 2037 Sqft |
| Type | House |
| UtilityWater | Municipal Water |
Parking
| Attached Garage |
Land
| AccessType | Road Access, Highway Nearby |
| Acreage | No |
| LandAmenities | Golf Nearby, Schools |
| Sewer | Municipal Sewage System |
| SizeDepth | 108 Ft |
| SizeFrontage | 40 Ft |
| SizeTotalText | Under 1/2 Acre |
| ZoningDescription | R2-254 |
Rooms
| Level | Type | Length | Width | Dimensions |
|---|---|---|---|---|
| Second Level | Laundry Room | Measurements not available | ||
| Second Level | 4pc Bathroom | Measurements not available | ||
| Second Level | 4pc Bathroom | Measurements not available | ||
| Second Level | Bedroom | 11'2'' x 10'2'' | ||
| Second Level | Bedroom | 11'8'' x 10'7'' | ||
| Second Level | Bedroom | 14'3'' x 10'4'' | ||
| Second Level | Primary Bedroom | 16'0'' x 12'0'' | ||
| Basement | Utility Room | Measurements not available | ||
| Main Level | 2pc Bathroom | Measurements not available | ||
| Main Level | Eat In Kitchen | 18'0'' x 15'0'' | ||
| Main Level | Living Room | 17'4'' x 14'0'' | ||
| Main Level | Foyer | Measurements not available |
https://www.realtor.ca/real-estate/28171814/9-marissa-street-fonthill
Interested?
Contact us for more information


