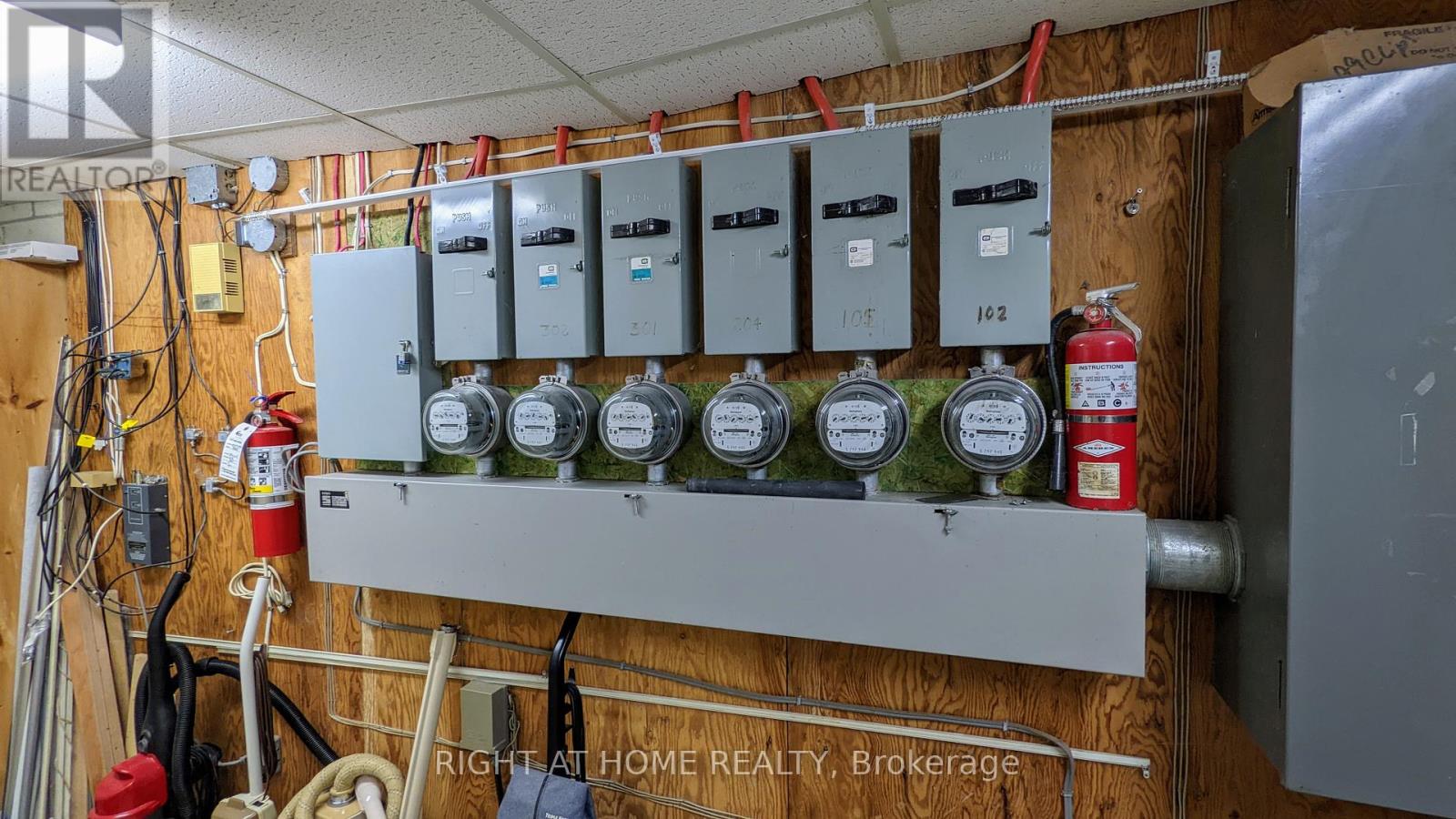12 Bedroom
6 Bathroom
3500 - 5000 sqft
Baseboard Heaters
Waterfront
$769,000
Welcome to the historic Town Of Manitowaning! Here's your opportunity to own and manage a purpose-built 6-plex. Approximately 3,900 ft2 above ground and approximately 5,700 Ft2 in total. Four 2+1 ~900 ft2 units with balconies on the main and second floors. Two 2+1 ~800 Ft2 units on the sub-basement level. Upper units have a view of the Manitowaning Bay. Hot water tanks in each unit. Fully leased. Steady income. Conveniently located. Walking distance to all amenities. 1 Km To Hwy-6. 87 Km To Hwy-17. 15 Km To CYEM. Buyer to assume existing tenants. Room sizes are typical. **EXTRAS** Fridges (x6) and stoves (x6). Coin washer & dryer (x1). Sheds (x2). All electrical light fixtures and window coverings. (id:49269)
Property Details
|
MLS® Number
|
X11952328 |
|
Property Type
|
Multi-family |
|
AmenitiesNearBy
|
Marina, Place Of Worship, Schools |
|
CommunityFeatures
|
Community Centre |
|
ParkingSpaceTotal
|
10 |
|
Structure
|
Shed |
|
WaterFrontType
|
Waterfront |
Building
|
BathroomTotal
|
6 |
|
BedroomsAboveGround
|
8 |
|
BedroomsBelowGround
|
4 |
|
BedroomsTotal
|
12 |
|
Appliances
|
Water Heater |
|
BasementFeatures
|
Apartment In Basement, Walk-up |
|
BasementType
|
N/a |
|
ExteriorFinish
|
Brick |
|
FlooringType
|
Laminate, Linoleum, Carpeted |
|
FoundationType
|
Block |
|
HeatingFuel
|
Electric |
|
HeatingType
|
Baseboard Heaters |
|
StoriesTotal
|
2 |
|
SizeInterior
|
3500 - 5000 Sqft |
|
Type
|
Other |
|
UtilityWater
|
Municipal Water |
Land
|
Acreage
|
No |
|
LandAmenities
|
Marina, Place Of Worship, Schools |
|
Sewer
|
Sanitary Sewer |
|
SizeDepth
|
132 Ft |
|
SizeFrontage
|
66 Ft |
|
SizeIrregular
|
66 X 132 Ft |
|
SizeTotalText
|
66 X 132 Ft |
Rooms
| Level |
Type |
Length |
Width |
Dimensions |
|
Second Level |
Living Room |
4.3 m |
3.6 m |
4.3 m x 3.6 m |
|
Second Level |
Kitchen |
3.6 m |
3.6 m |
3.6 m x 3.6 m |
|
Second Level |
Bedroom |
4.3 m |
4 m |
4.3 m x 4 m |
|
Second Level |
Bedroom 2 |
4 m |
2.9 m |
4 m x 2.9 m |
|
Main Level |
Living Room |
4.3 m |
3.9 m |
4.3 m x 3.9 m |
|
Main Level |
Kitchen |
3.6 m |
3 m |
3.6 m x 3 m |
|
Main Level |
Bedroom |
4.3 m |
3.9 m |
4.3 m x 3.9 m |
|
Main Level |
Bedroom 2 |
3.9 m |
2.9 m |
3.9 m x 2.9 m |
Utilities
https://www.realtor.ca/real-estate/27869378/9-napier-street-assiginack








