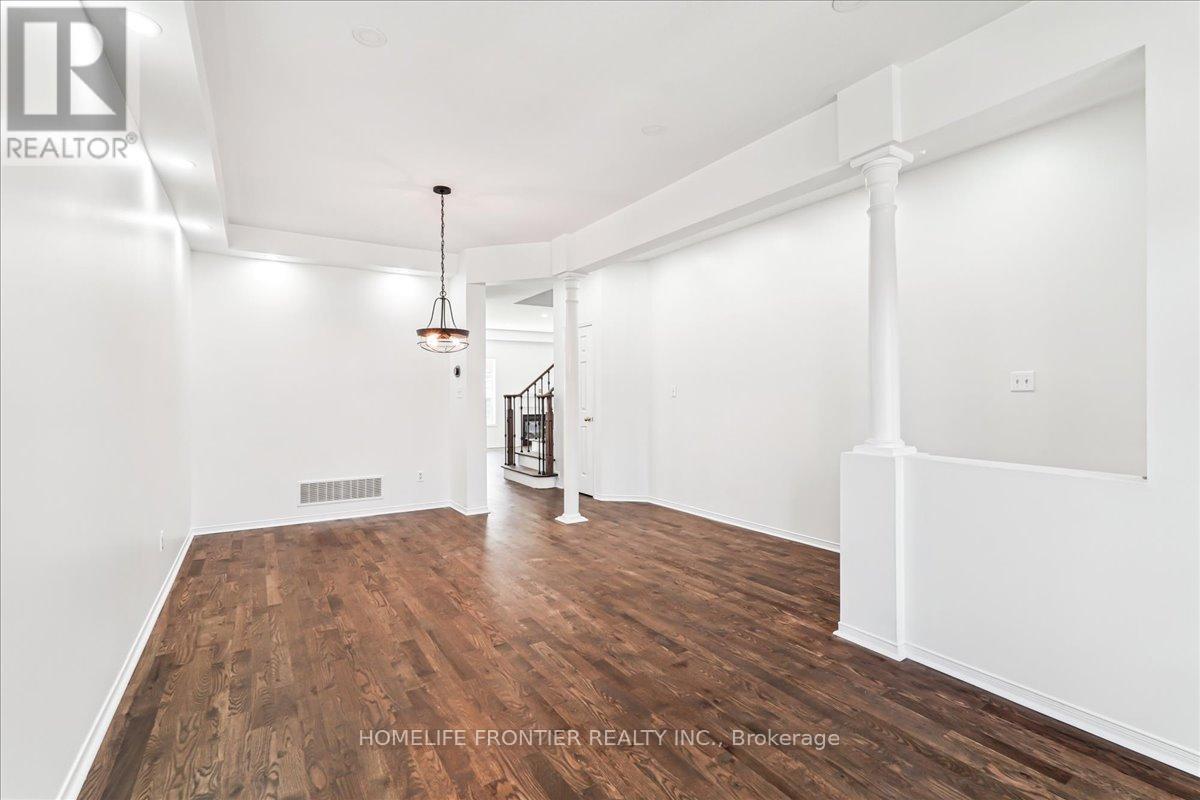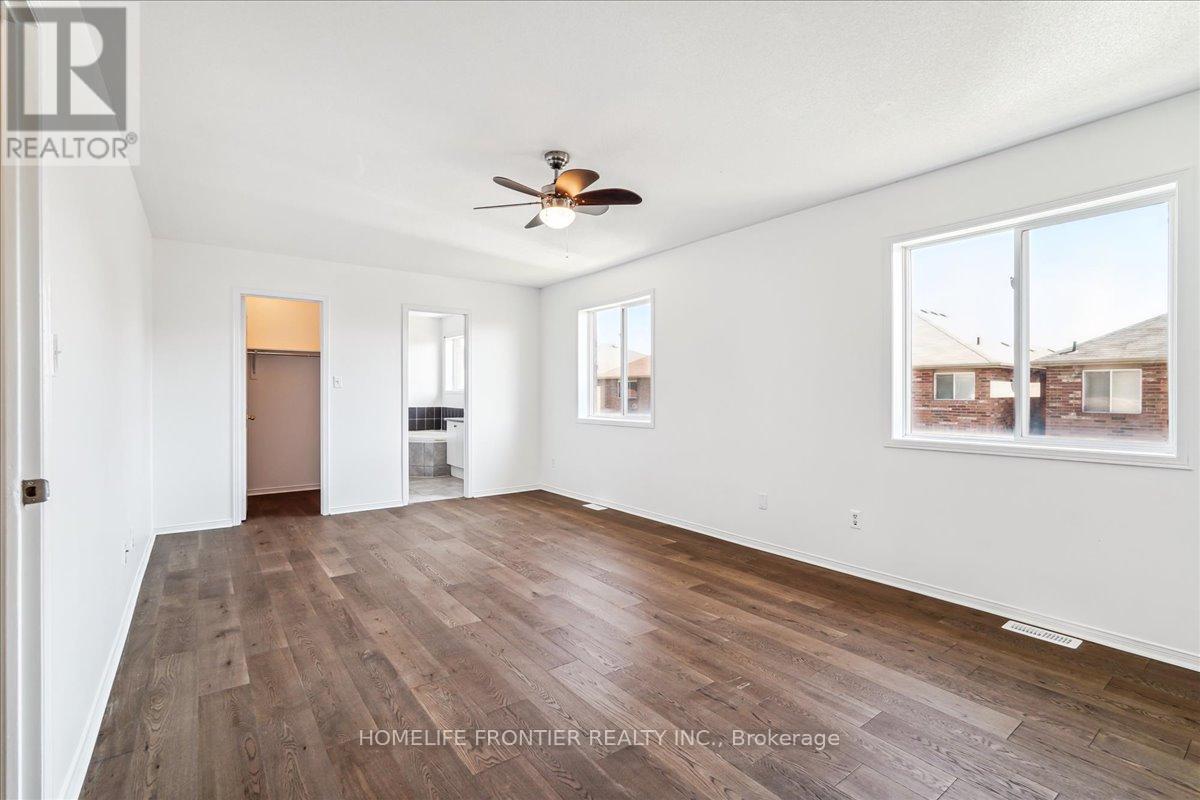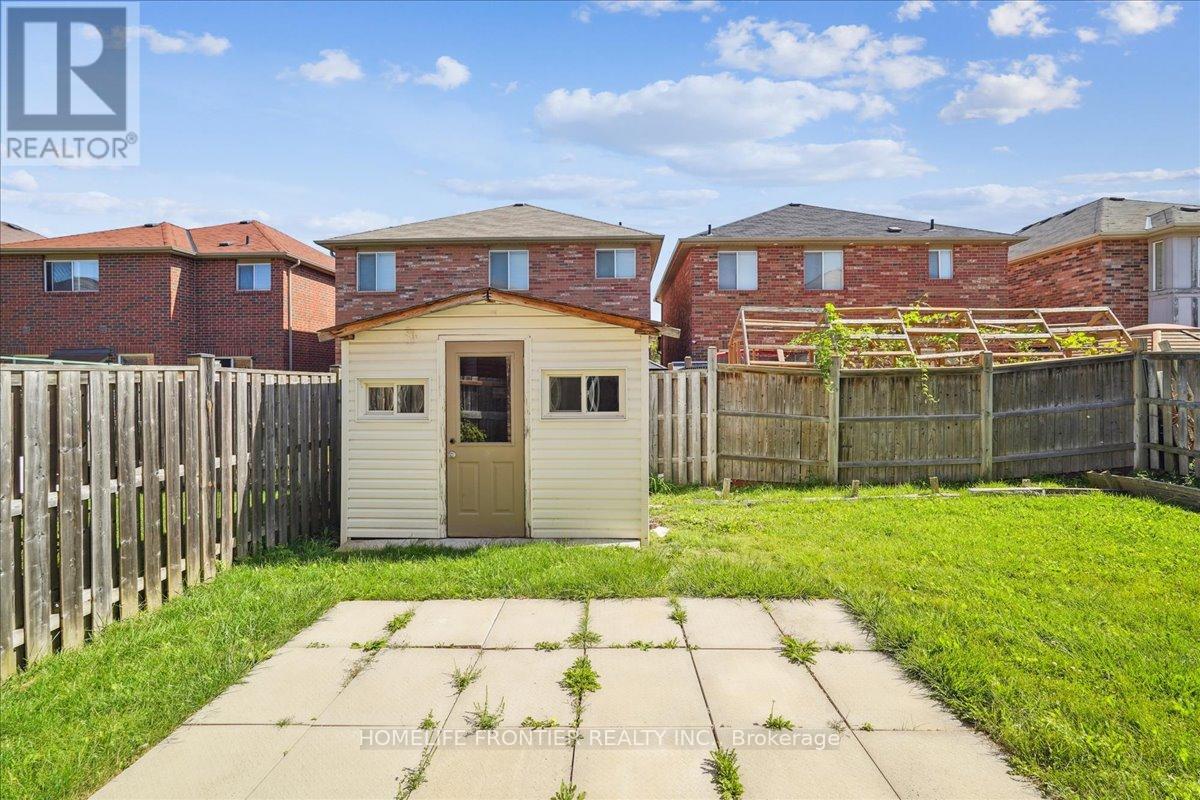7 Bedroom
4 Bathroom
Fireplace
Central Air Conditioning
Forced Air
$1,430,000
***POWER OF SALE*** NEWLY RENOVATED!! This Home Is Not To Miss! A Beautiful Four Bedroom Home In The Highly Sought-After Credit Valley Neighbourhood. This Spacious Home Also Has Three Additional Bedrooms Located In The Basement With Not Only A Fully Equipped Kitchen But A Separate Entrance As Well! This Home Has S/S Appliances, 9 FT Ceilings, Spacious Bedrooms & Enclosed Private Backyard! Conveniently Situated Close To Transit, Mount Pleasant Go Station, Grocery Stores, Parks & Much More! **** EXTRAS **** Motivated Seller!! This is a Buy As Is property under Power of Sale. Everything inside the property comes with the sale. (id:49269)
Property Details
|
MLS® Number
|
W9343169 |
|
Property Type
|
Single Family |
|
Community Name
|
Credit Valley |
|
AmenitiesNearBy
|
Hospital, Park, Place Of Worship, Public Transit, Schools |
|
ParkingSpaceTotal
|
4 |
|
Structure
|
Shed |
Building
|
BathroomTotal
|
4 |
|
BedroomsAboveGround
|
4 |
|
BedroomsBelowGround
|
3 |
|
BedroomsTotal
|
7 |
|
BasementDevelopment
|
Finished |
|
BasementFeatures
|
Separate Entrance |
|
BasementType
|
N/a (finished) |
|
ConstructionStyleAttachment
|
Detached |
|
CoolingType
|
Central Air Conditioning |
|
ExteriorFinish
|
Brick |
|
FireplacePresent
|
Yes |
|
FlooringType
|
Ceramic, Hardwood, Laminate |
|
HalfBathTotal
|
1 |
|
HeatingFuel
|
Natural Gas |
|
HeatingType
|
Forced Air |
|
StoriesTotal
|
2 |
|
Type
|
House |
|
UtilityWater
|
Municipal Water |
Parking
Land
|
Acreage
|
No |
|
FenceType
|
Fenced Yard |
|
LandAmenities
|
Hospital, Park, Place Of Worship, Public Transit, Schools |
|
Sewer
|
Sanitary Sewer |
|
SizeDepth
|
88 Ft ,8 In |
|
SizeFrontage
|
39 Ft ,5 In |
|
SizeIrregular
|
39.43 X 88.72 Ft |
|
SizeTotalText
|
39.43 X 88.72 Ft |
Rooms
| Level |
Type |
Length |
Width |
Dimensions |
|
Second Level |
Primary Bedroom |
6.21 m |
3.65 m |
6.21 m x 3.65 m |
|
Second Level |
Bedroom 2 |
3.04 m |
3.69 m |
3.04 m x 3.69 m |
|
Second Level |
Bedroom 3 |
3.04 m |
3.69 m |
3.04 m x 3.69 m |
|
Second Level |
Bedroom 4 |
4.04 m |
3.68 m |
4.04 m x 3.68 m |
|
Basement |
Bedroom 3 |
|
|
Measurements not available |
|
Basement |
Bedroom |
|
|
Measurements not available |
|
Basement |
Bedroom 2 |
|
|
Measurements not available |
|
Main Level |
Kitchen |
3.56 m |
2.16 m |
3.56 m x 2.16 m |
|
Main Level |
Family Room |
6.09 m |
3.65 m |
6.09 m x 3.65 m |
|
Main Level |
Living Room |
6.61 m |
3.04 m |
6.61 m x 3.04 m |
|
Main Level |
Dining Room |
6.61 m |
3.04 m |
6.61 m x 3.04 m |
https://www.realtor.ca/real-estate/27398362/9-owens-road-brampton-credit-valley-credit-valley



























