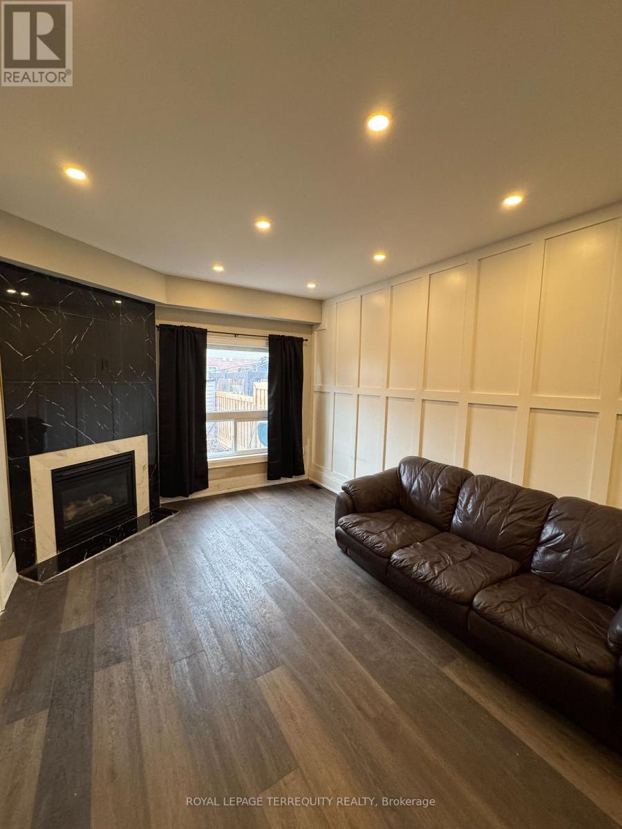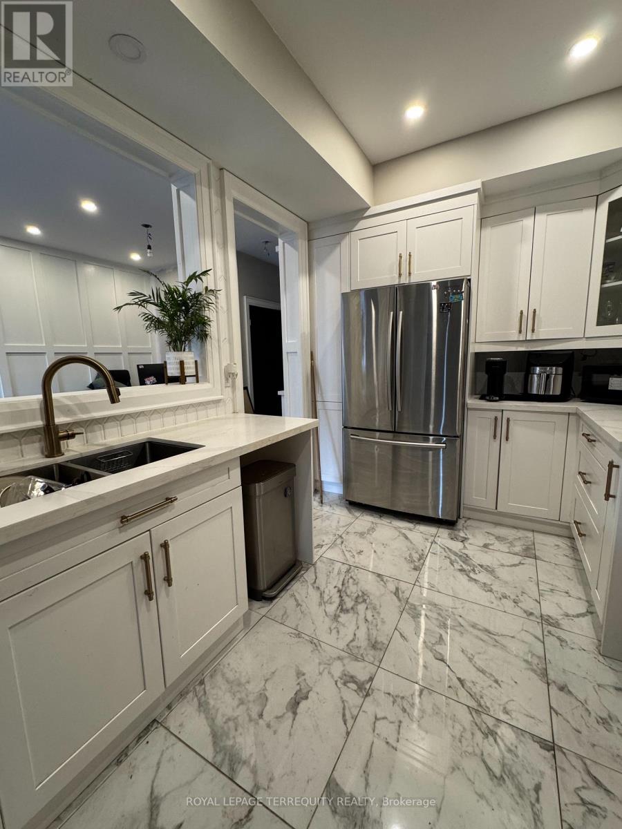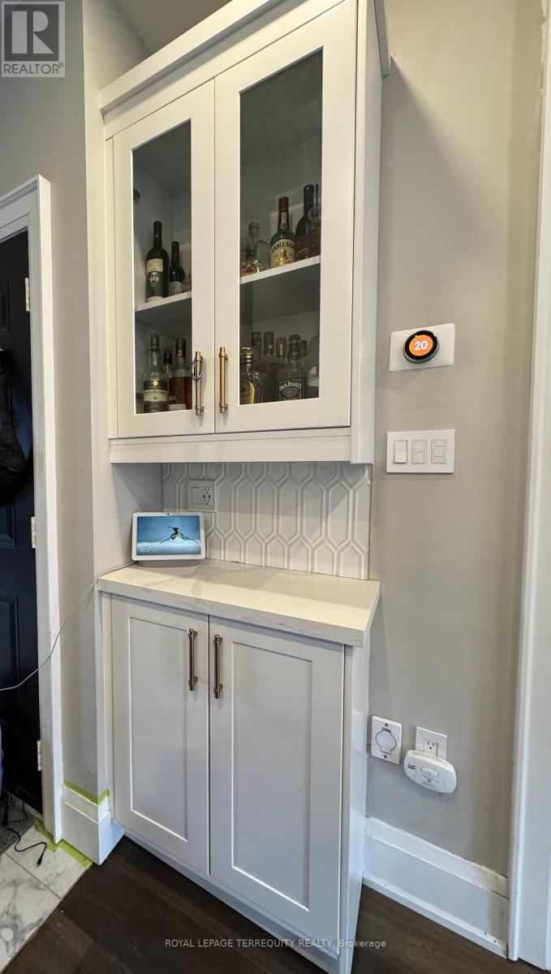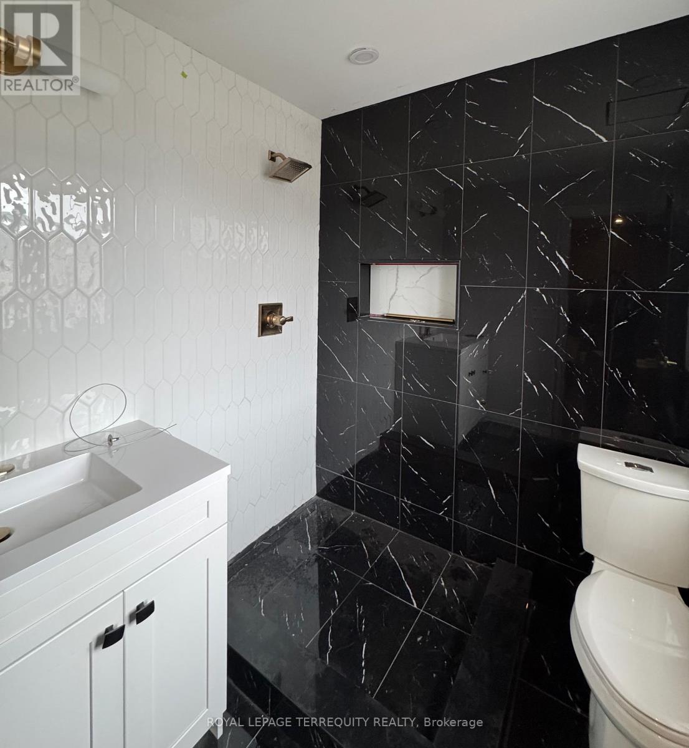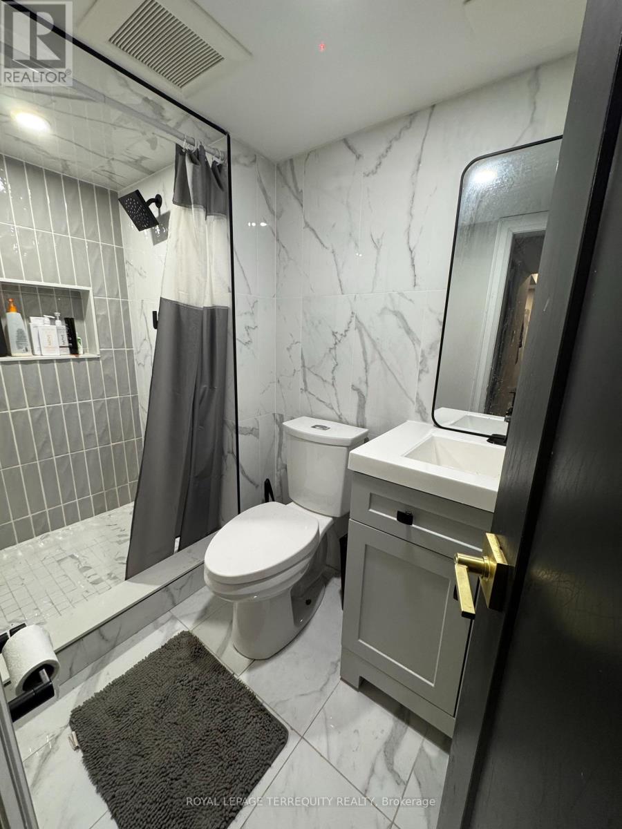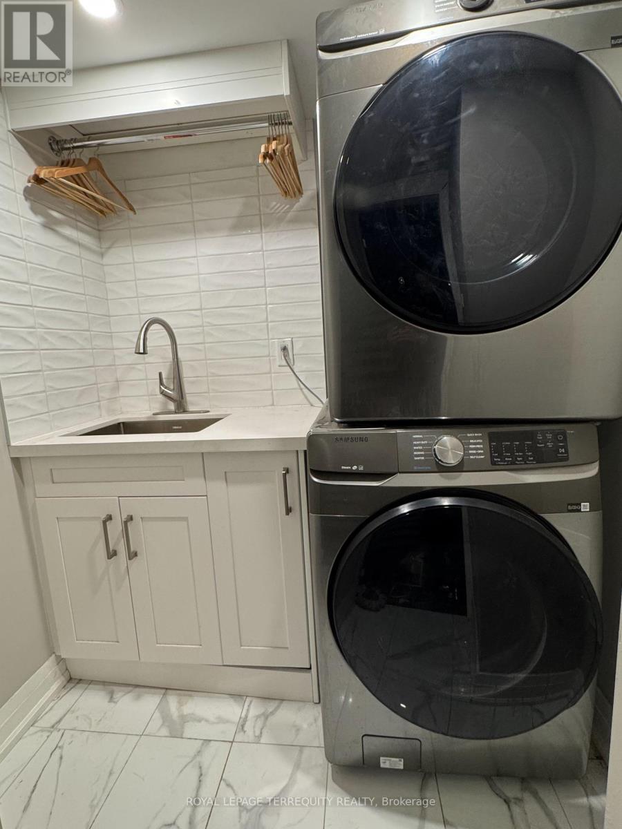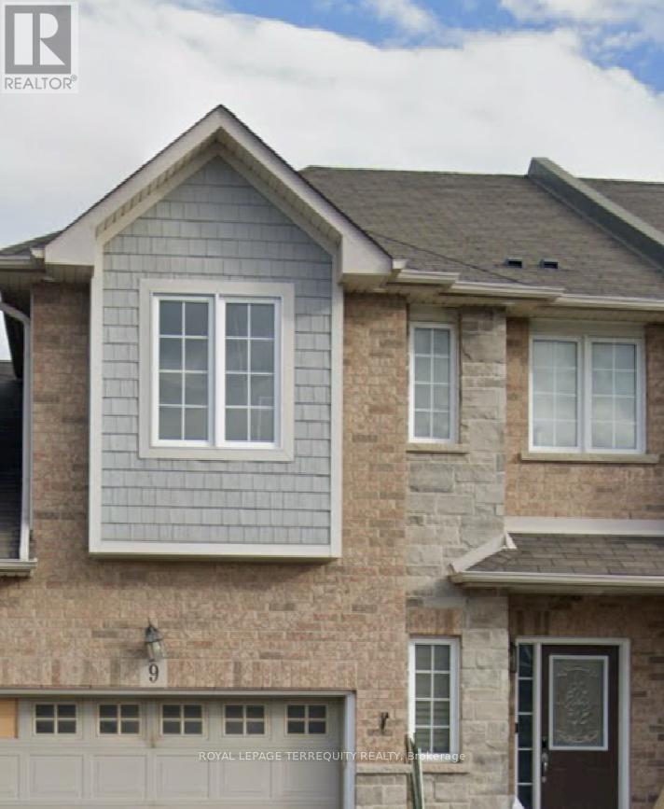4 Bedroom
4 Bathroom
1500 - 2000 sqft
Fireplace
Central Air Conditioning
Forced Air
$798,000
Enjoy this renovated home by the LAKE! This looks like a typical townhome from the outside, but has unbelievable high end finishes throughout. 1695SQFT +Finished Basement & Ooutdoor Patio space. There is a 1.5 larger garage which has direct backyard access.Featuring: Exterior Pot lights and an Outdoor Sauna,Shower and Stamp Concrete Back Patio. R/I for CVAC.Google Smart technology throughout with wifi switches,lights,cameras & smoke detectors controlled by a phone/tablet. Unique upgrades Pot Filler Faucet & Custom feature walls and high end marble stone fireplace hearth.Built In Bar Area,Quartz counters upgraded hardware,porcelain tiles,engineered hardwood & vinyl flooring & potlights throughout. Upgraded Wrought iron picket stair railings. 2nd Floor Den Space & 3 good sized Bedrooms.Extra living space a possible 4th Bedrrom/home office ,a functional laundry area with hanging rack and laundry sink & 3PC bath in the Basement . Freshly painted.**NOTE**Front Driveway to be interlocked before closing. Walk to the Waterfront,enjoy the trails,Waterford park and Newport Yacht Club,Cherry & Fifty Point Beach. (id:49269)
Property Details
|
MLS® Number
|
X12122613 |
|
Property Type
|
Single Family |
|
Community Name
|
Stoney Creek |
|
AmenitiesNearBy
|
Park, Marina |
|
Features
|
Sauna |
|
ParkingSpaceTotal
|
2 |
|
Structure
|
Porch |
Building
|
BathroomTotal
|
4 |
|
BedroomsAboveGround
|
3 |
|
BedroomsBelowGround
|
1 |
|
BedroomsTotal
|
4 |
|
Appliances
|
Water Heater, All, Sauna, Window Coverings |
|
BasementDevelopment
|
Finished |
|
BasementType
|
N/a (finished) |
|
ConstructionStyleAttachment
|
Attached |
|
CoolingType
|
Central Air Conditioning |
|
ExteriorFinish
|
Brick |
|
FireProtection
|
Security System |
|
FireplacePresent
|
Yes |
|
FlooringType
|
Vinyl |
|
FoundationType
|
Block |
|
HalfBathTotal
|
1 |
|
HeatingFuel
|
Natural Gas |
|
HeatingType
|
Forced Air |
|
StoriesTotal
|
2 |
|
SizeInterior
|
1500 - 2000 Sqft |
|
Type
|
Row / Townhouse |
|
UtilityWater
|
Municipal Water |
Parking
Land
|
Acreage
|
No |
|
FenceType
|
Fenced Yard |
|
LandAmenities
|
Park, Marina |
|
Sewer
|
Sanitary Sewer |
|
SizeDepth
|
86 Ft ,7 In |
|
SizeFrontage
|
25 Ft ,7 In |
|
SizeIrregular
|
25.6 X 86.6 Ft |
|
SizeTotalText
|
25.6 X 86.6 Ft |
|
SurfaceWater
|
Lake/pond |
Rooms
| Level |
Type |
Length |
Width |
Dimensions |
|
Second Level |
Bedroom |
4.03 m |
4.91 m |
4.03 m x 4.91 m |
|
Second Level |
Bedroom 2 |
3.11 m |
3.54 m |
3.11 m x 3.54 m |
|
Second Level |
Bedroom 3 |
3.17 m |
6 m |
3.17 m x 6 m |
|
Second Level |
Den |
1.9 m |
2.38 m |
1.9 m x 2.38 m |
|
Basement |
Laundry Room |
1.83 m |
2.14 m |
1.83 m x 2.14 m |
|
Basement |
Recreational, Games Room |
2.87 m |
11 m |
2.87 m x 11 m |
|
Basement |
Office |
2.92 m |
3.11 m |
2.92 m x 3.11 m |
|
Main Level |
Living Room |
3.48 m |
6.25 m |
3.48 m x 6.25 m |
|
Main Level |
Dining Room |
3.48 m |
6.25 m |
3.48 m x 6.25 m |
|
Main Level |
Kitchen |
2.77 m |
6.25 m |
2.77 m x 6.25 m |
https://www.realtor.ca/real-estate/28256563/9-palacebeach-trail-hamilton-stoney-creek-stoney-creek

