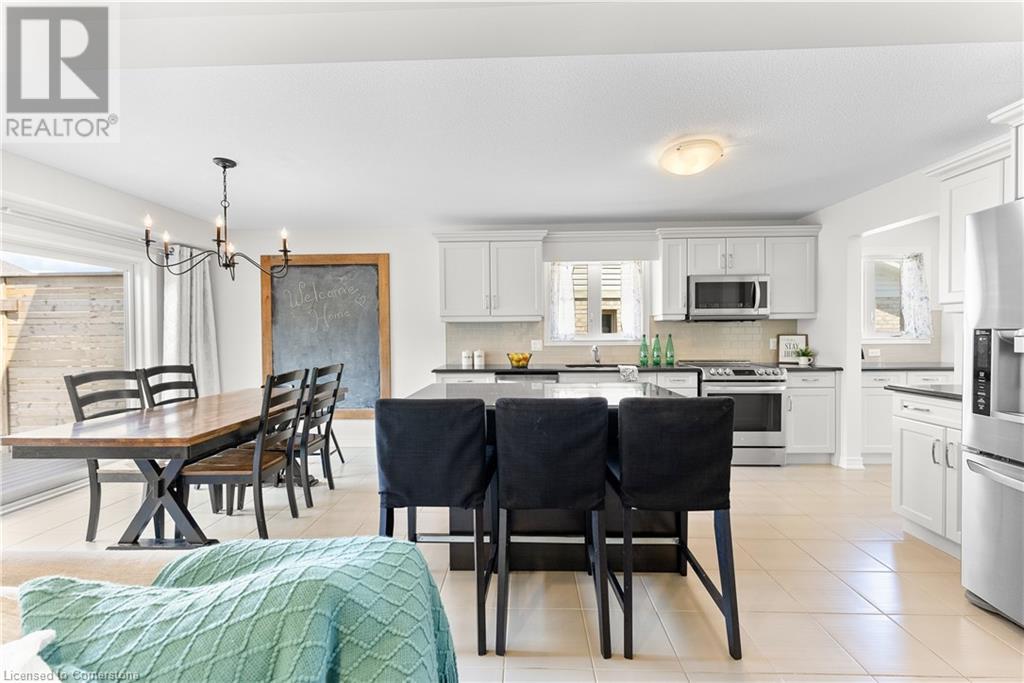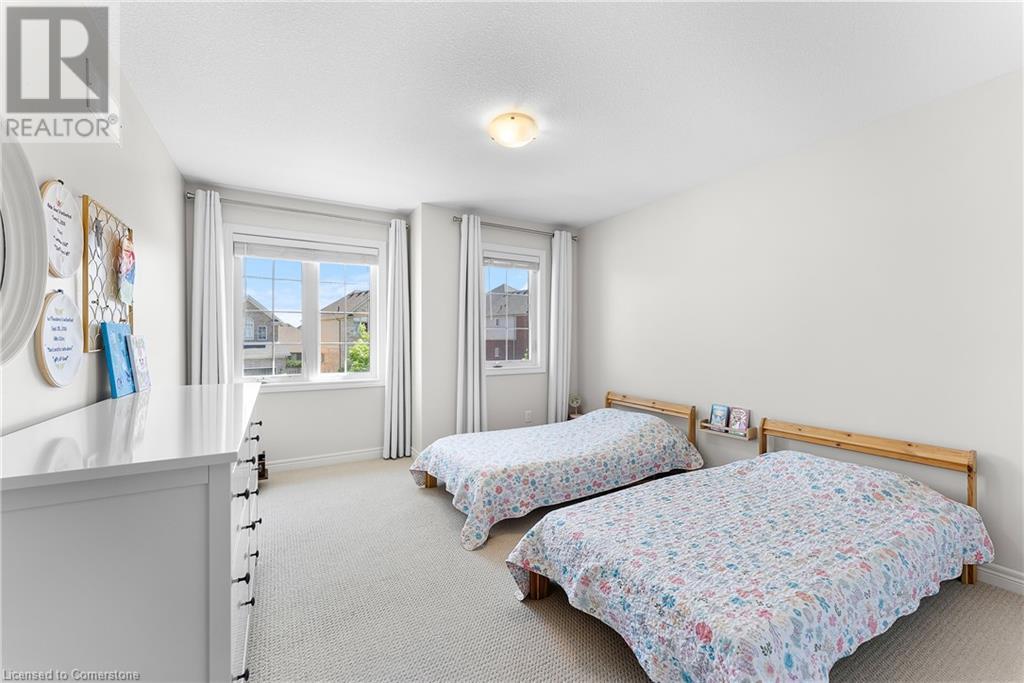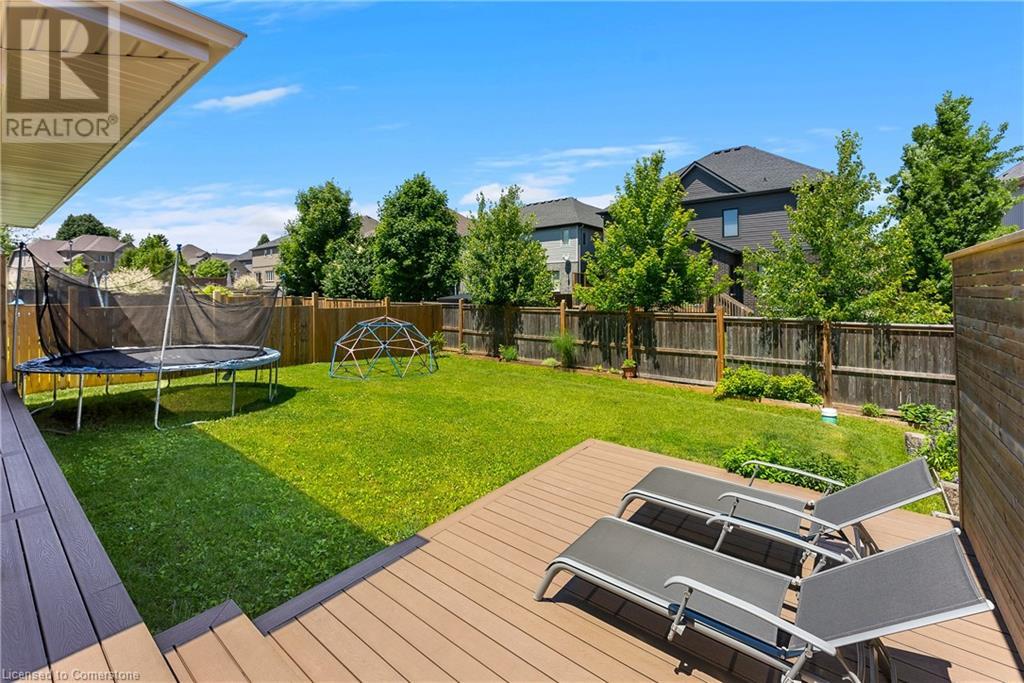4 Bedroom
4 Bathroom
2864 sqft
2 Level
Central Air Conditioning
$1,119,000
This beautifully designed two-storey home sits in one of Fonthill's most prestigious family neighbourhoods, a sought-after area known for its quiet streets, quality homes, and unbeatable access to parks, golf courses, and everyday essentials just a short drive away. With four bedrooms upstairs plus a large loft, this home offers all the space a growing family needs whether its room for kids, guests, or a dedicated play or study area. The layout is not only functional, its incredibly thoughtful. On the main floor, you'll find a unique and versatile floor plan that stands out. A formal dining room and spacious kitchen with dinette and walk-in pantry offer ideal gathering space for family meals. The open-concept living room features a stunning built-in feature wall and cozy gas fireplace, adding warmth and personality to the heart of the home. What really makes this layout special is the tucked-away main floor office, located just off the garage behind the family room, an ideal spot for working from home, a quiet homework zone, or even a private creative studio. Its flexible, functional, and perfectly positioned for todays lifestyle. Upstairs, the primary suite feels like a private retreat, with dual walk-in closets and a spa-style ensuite featuring a soaker tub, glass shower, and double sinks. Three additional large bedrooms, a spacious loft, three full bathrooms, and upper-level laundry make daily family life easy and organized. Outside, the composite two-tier deck is a total showstopper. Complete with a covered lounge area, privacy walls, this backyard is ready for summer BBQs, evening wine with friends, or quiet weekend mornings with coffee. Its low maintenance, fully set up for entertaining, and designed for year-round enjoyment. This home checks all the boxes: style, function, location, and lifestyle. Its been lovingly cared for and is ready for its next family to enjoy. (id:49269)
Property Details
|
MLS® Number
|
40741054 |
|
Property Type
|
Single Family |
|
AmenitiesNearBy
|
Golf Nearby, Park |
|
Features
|
Automatic Garage Door Opener |
|
ParkingSpaceTotal
|
6 |
Building
|
BathroomTotal
|
4 |
|
BedroomsAboveGround
|
4 |
|
BedroomsTotal
|
4 |
|
Appliances
|
Dishwasher, Dryer, Refrigerator, Stove, Washer, Window Coverings, Garage Door Opener |
|
ArchitecturalStyle
|
2 Level |
|
BasementDevelopment
|
Unfinished |
|
BasementType
|
Full (unfinished) |
|
ConstructionStyleAttachment
|
Detached |
|
CoolingType
|
Central Air Conditioning |
|
ExteriorFinish
|
Brick, Stone |
|
FoundationType
|
Poured Concrete |
|
HalfBathTotal
|
1 |
|
HeatingFuel
|
Natural Gas |
|
StoriesTotal
|
2 |
|
SizeInterior
|
2864 Sqft |
|
Type
|
House |
|
UtilityWater
|
Municipal Water |
Parking
Land
|
Acreage
|
No |
|
LandAmenities
|
Golf Nearby, Park |
|
Sewer
|
Municipal Sewage System |
|
SizeDepth
|
115 Ft |
|
SizeFrontage
|
49 Ft |
|
SizeTotalText
|
Under 1/2 Acre |
|
ZoningDescription
|
R1 |
Rooms
| Level |
Type |
Length |
Width |
Dimensions |
|
Second Level |
4pc Bathroom |
|
|
Measurements not available |
|
Second Level |
4pc Bathroom |
|
|
Measurements not available |
|
Second Level |
5pc Bathroom |
|
|
Measurements not available |
|
Second Level |
Laundry Room |
|
|
6'3'' x 6'5'' |
|
Second Level |
Bedroom |
|
|
11'6'' x 10'8'' |
|
Second Level |
Bedroom |
|
|
15'7'' x 12'0'' |
|
Second Level |
Bedroom |
|
|
10'12'' x 13'1'' |
|
Second Level |
Primary Bedroom |
|
|
14'6'' x 14'0'' |
|
Second Level |
Loft |
|
|
13'6'' x 13'2'' |
|
Main Level |
2pc Bathroom |
|
|
Measurements not available |
|
Main Level |
Office |
|
|
9'7'' x 9'9'' |
|
Main Level |
Dining Room |
|
|
8'12'' x 11'6'' |
|
Main Level |
Kitchen |
|
|
17'5'' x 11'6'' |
|
Main Level |
Living Room |
|
|
18'6'' x 14'11'' |
|
Main Level |
Dining Room |
|
|
13'7'' x 11'5'' |
https://www.realtor.ca/real-estate/28467225/9-philmori-boulevard-fonthill



















































