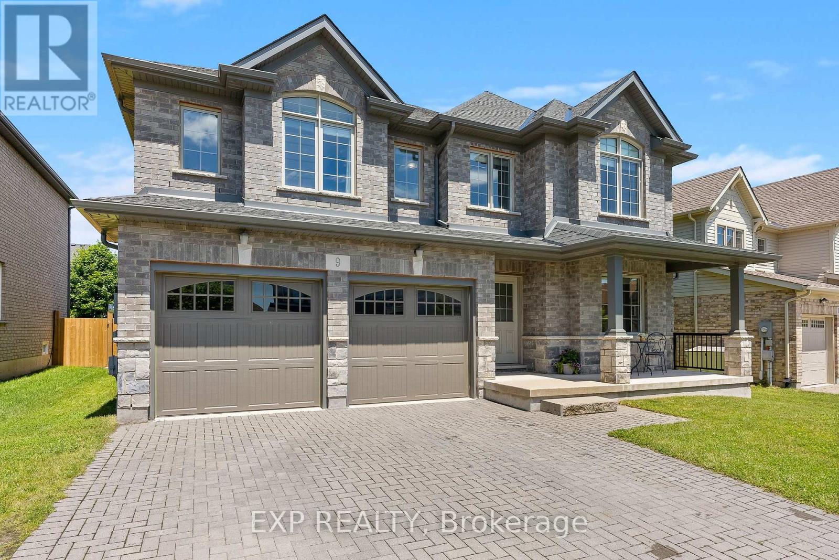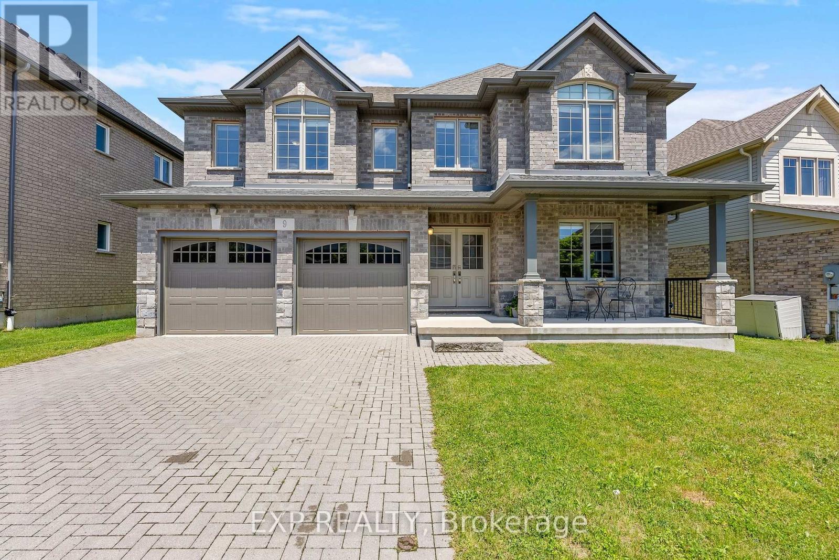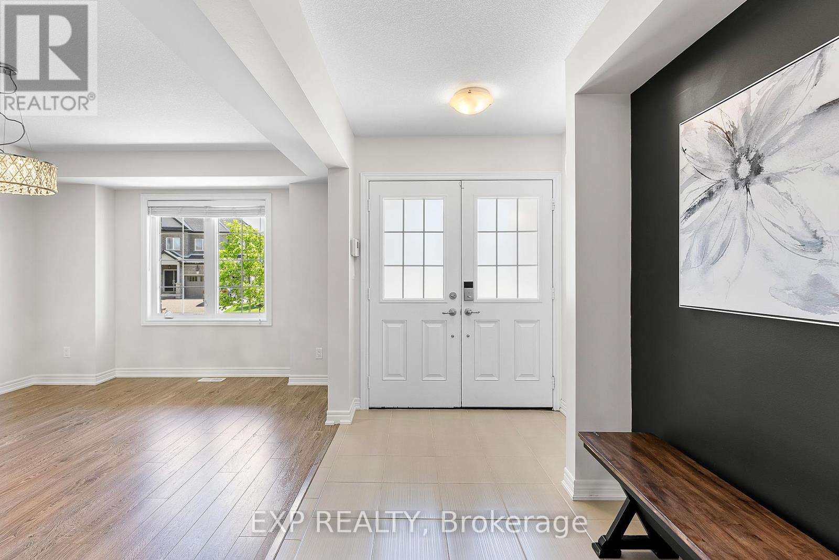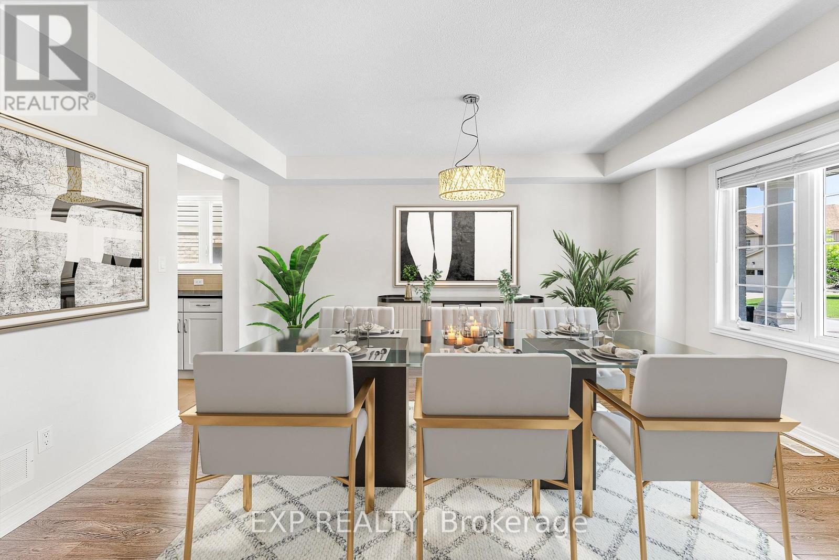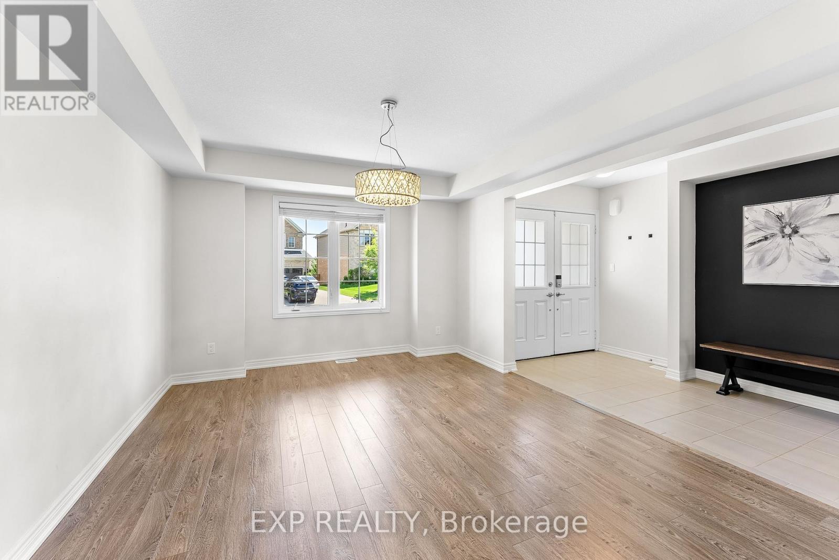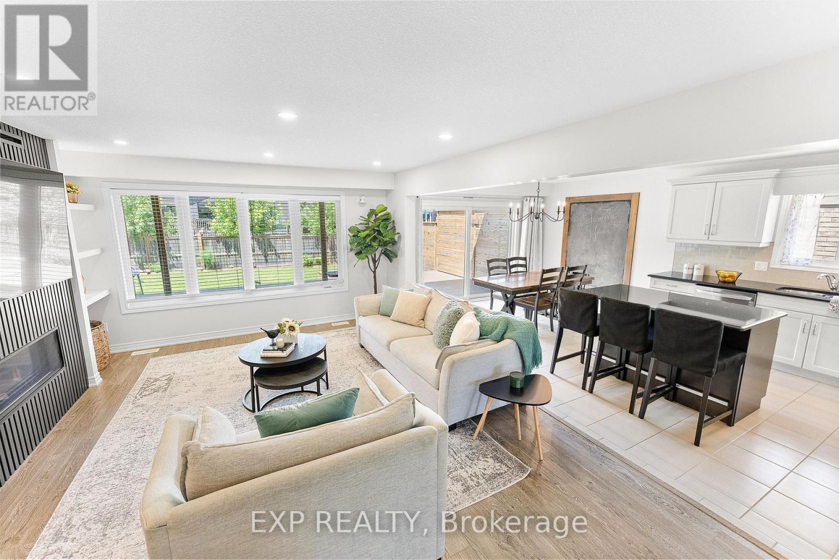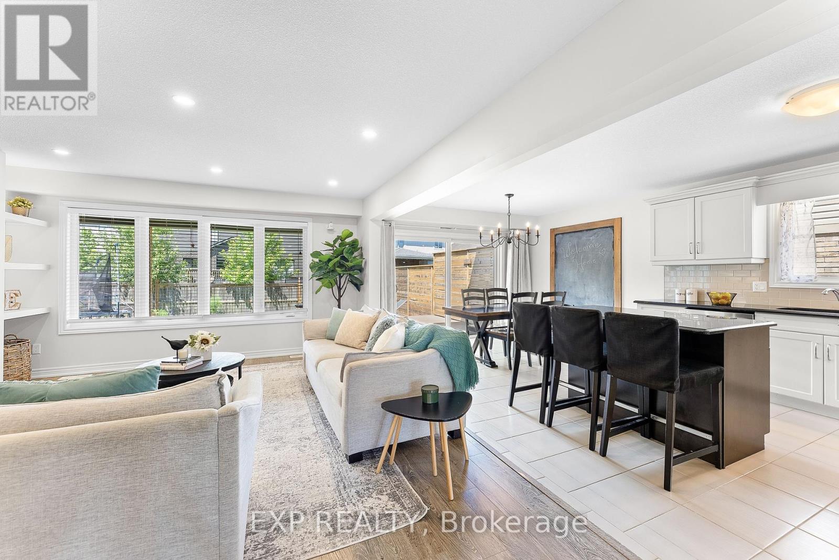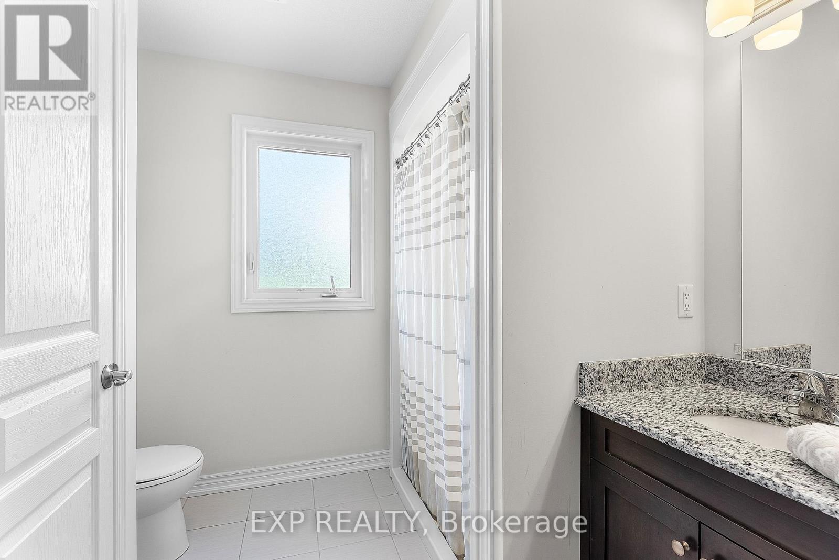4 Bedroom
4 Bathroom
2500 - 3000 sqft
Fireplace
Central Air Conditioning
$1,179,000
Nestled in the prestigious Lookout Point neighbourhood of Fonthill, this stunning two-storey home offers the perfect blend of timeless design and modern family living. The main floor features a formal dining room, a spacious kitchen with dinette and large walk-in pantry, and an inviting living room with a cozy fireplace perfect for hosting or relaxing. A dedicated main floor office is ideally located near the powder room and garage entrance, offering convenience and privacy for remote work or study. Upstairs, you'll find four generously sized bedrooms, a large loft for added living space, three full bathrooms, and an upper-level laundry room for added ease. The luxurious primary suite includes his and her closets and a spa-like ensuite with double sinks, a soaker tub, and a separate glass shower. The real showstopper is the backyard complete with a two-tier composite deck, covered seating area, privacy walls, and mature trees, creating a peaceful and private retreat. Located within walking distance to the neighbourhood park and just minutes from top-rated schools, golf courses, local markets, and everyday amenities, this home offers everything your growing family needs in one exceptional location. (id:49269)
Property Details
|
MLS® Number
|
X12067597 |
|
Property Type
|
Single Family |
|
Community Name
|
662 - Fonthill |
|
AmenitiesNearBy
|
Park |
|
ParkingSpaceTotal
|
6 |
Building
|
BathroomTotal
|
4 |
|
BedroomsAboveGround
|
4 |
|
BedroomsTotal
|
4 |
|
Age
|
6 To 15 Years |
|
Amenities
|
Fireplace(s) |
|
Appliances
|
Garage Door Opener Remote(s), Dishwasher, Dryer, Garage Door Opener, Stove, Washer, Window Coverings, Refrigerator |
|
BasementDevelopment
|
Unfinished |
|
BasementType
|
Full (unfinished) |
|
ConstructionStyleAttachment
|
Detached |
|
CoolingType
|
Central Air Conditioning |
|
ExteriorFinish
|
Brick, Stone |
|
FireplacePresent
|
Yes |
|
FireplaceTotal
|
1 |
|
FoundationType
|
Poured Concrete |
|
HalfBathTotal
|
1 |
|
StoriesTotal
|
2 |
|
SizeInterior
|
2500 - 3000 Sqft |
|
Type
|
House |
|
UtilityWater
|
Municipal Water |
Parking
Land
|
Acreage
|
No |
|
LandAmenities
|
Park |
|
Sewer
|
Sanitary Sewer |
|
SizeDepth
|
114 Ft ,9 In |
|
SizeFrontage
|
49 Ft ,2 In |
|
SizeIrregular
|
49.2 X 114.8 Ft |
|
SizeTotalText
|
49.2 X 114.8 Ft|under 1/2 Acre |
|
ZoningDescription
|
R1 |
Rooms
| Level |
Type |
Length |
Width |
Dimensions |
|
Second Level |
Laundry Room |
1.91 m |
1.96 m |
1.91 m x 1.96 m |
|
Second Level |
Loft |
4.11 m |
4.01 m |
4.11 m x 4.01 m |
|
Second Level |
Primary Bedroom |
4.42 m |
4.27 m |
4.42 m x 4.27 m |
|
Second Level |
Bedroom |
3.35 m |
3.99 m |
3.35 m x 3.99 m |
|
Second Level |
Bedroom |
4.75 m |
3.66 m |
4.75 m x 3.66 m |
|
Second Level |
Bedroom |
3.51 m |
3.25 m |
3.51 m x 3.25 m |
|
Main Level |
Dining Room |
4.14 m |
3.48 m |
4.14 m x 3.48 m |
|
Main Level |
Living Room |
5.64 m |
4.55 m |
5.64 m x 4.55 m |
|
Main Level |
Kitchen |
5.31 m |
3.51 m |
5.31 m x 3.51 m |
|
Main Level |
Dining Room |
2.74 m |
3.51 m |
2.74 m x 3.51 m |
|
Main Level |
Office |
2.92 m |
2.97 m |
2.92 m x 2.97 m |
https://www.realtor.ca/real-estate/28132822/9-philmori-boulevard-pelham-fonthill-662-fonthill

