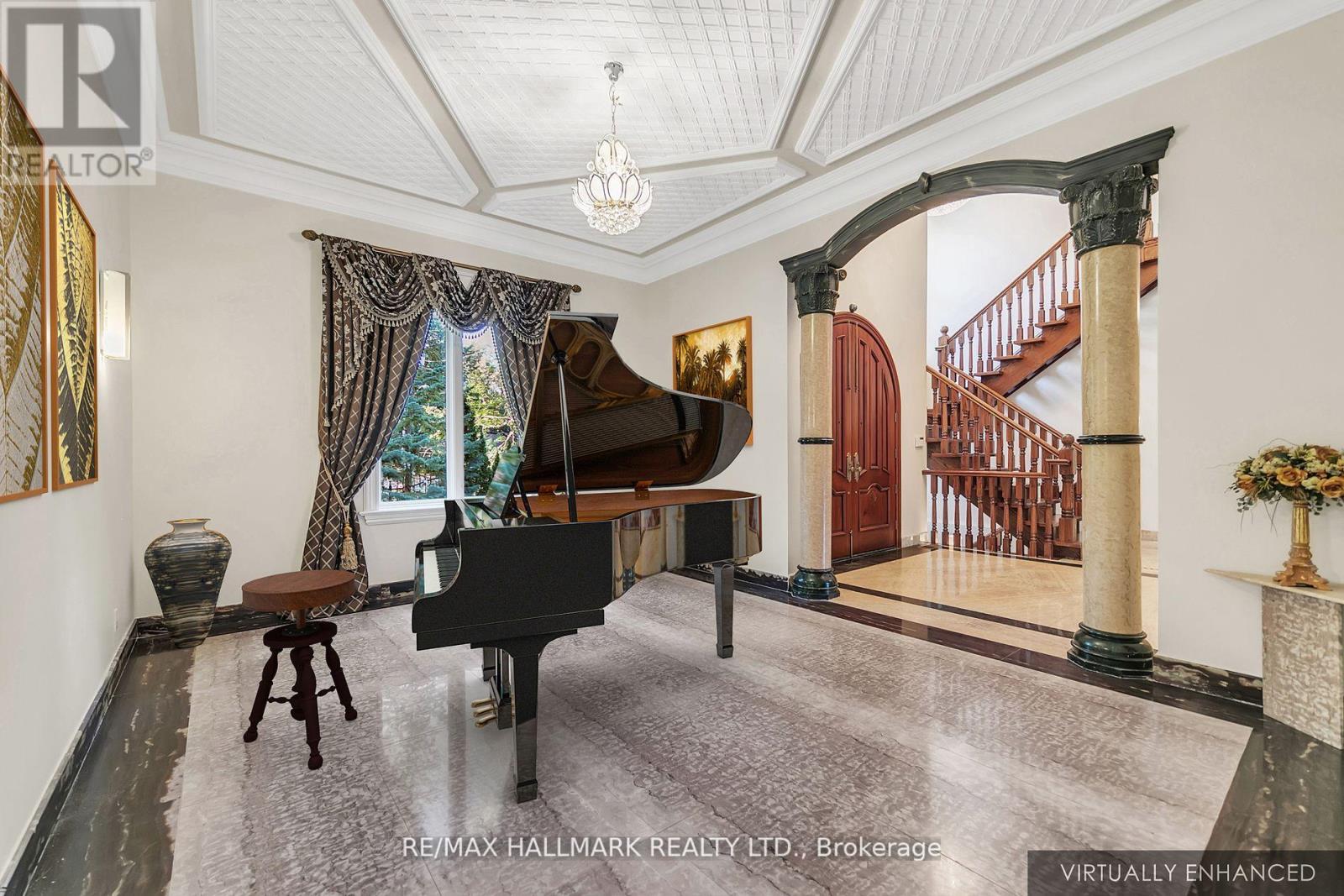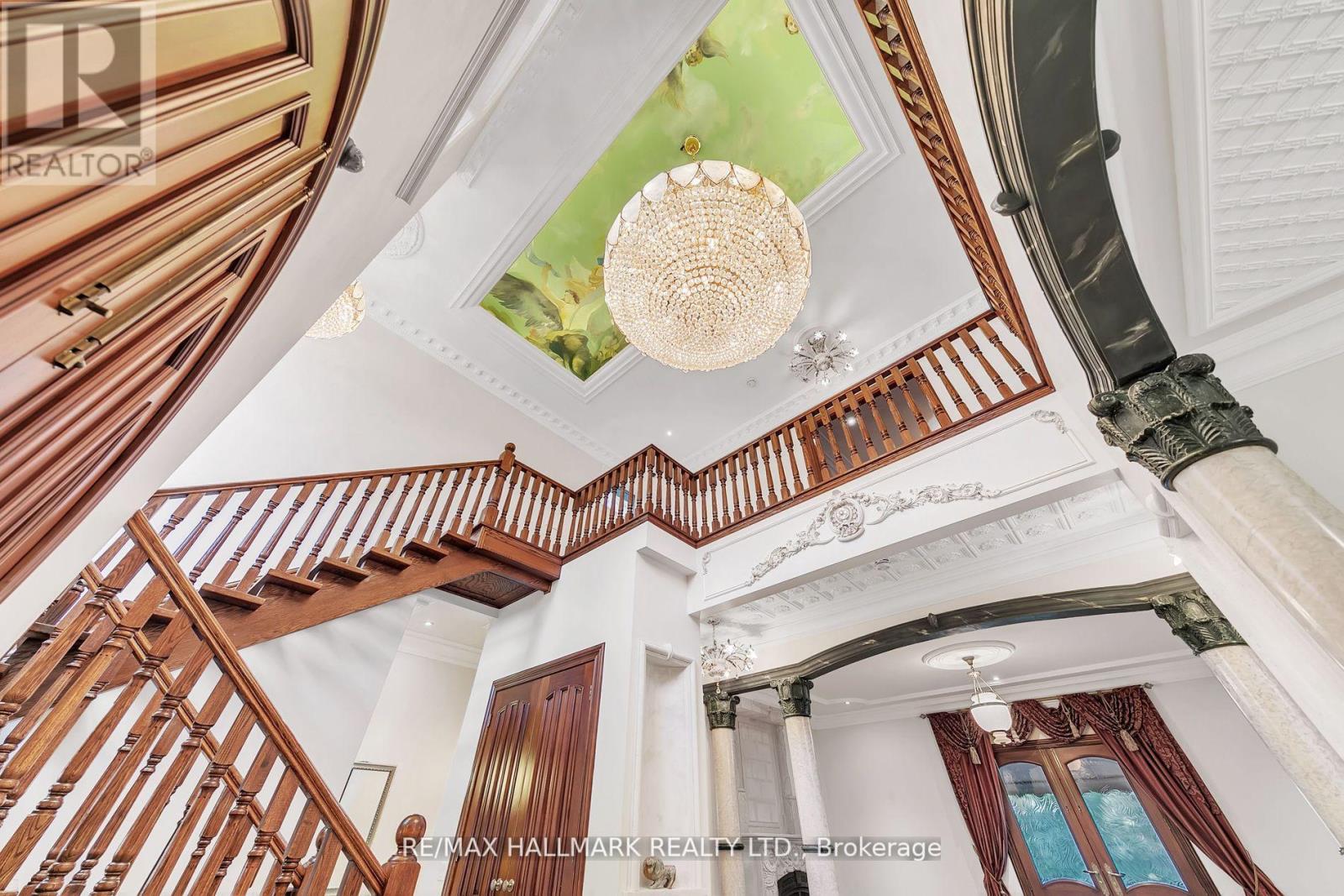8 Bedroom
10 Bathroom
Fireplace
Indoor Pool
Central Air Conditioning
Forced Air
$7,500,000
Prestigious POST RD. gated Mansion of approximately 10,735 sq.ft. Situated in a park like setting and offering privacy with picturesque views. Designed and built with the finest quality materials and workmanship with French inspired detailing. Grand 2 Storey Foyer w/domed ceilings and heated marble floors. Main flr. MASTER with Hers+His Boudoirs & opulent marble Ensuite! Framed kitchen, radiant in-floor heating, w/o to private granite terrace & lower level heated floors, indoor pool, theatre, wine cellar, wet bar and much more. VTB at favorable terms can be negotiated with an ACCEPTED OFFER of Purchase! **** EXTRAS **** Unique, rare and custom cut Marble slabs t/o, Elevator, 4 Fire Places, sep. Nanny suite, Professionally landscaped grds, w/fountains, sprinklers, 11' Ceiling /main, 10' Ceiling on 2nd. Solid Mahogany doors, EV / Tesla charger in Garage (id:49269)
Property Details
|
MLS® Number
|
C9302314 |
|
Property Type
|
Single Family |
|
Community Name
|
Bridle Path-Sunnybrook-York Mills |
|
Features
|
Sauna |
|
ParkingSpaceTotal
|
23 |
|
PoolType
|
Indoor Pool |
Building
|
BathroomTotal
|
10 |
|
BedroomsAboveGround
|
7 |
|
BedroomsBelowGround
|
1 |
|
BedroomsTotal
|
8 |
|
Amenities
|
Fireplace(s) |
|
Appliances
|
Central Vacuum, Garage Door Opener Remote(s) |
|
BasementDevelopment
|
Finished |
|
BasementFeatures
|
Separate Entrance, Walk Out |
|
BasementType
|
N/a (finished) |
|
ConstructionStyleAttachment
|
Detached |
|
CoolingType
|
Central Air Conditioning |
|
ExteriorFinish
|
Brick |
|
FireplacePresent
|
Yes |
|
FireplaceTotal
|
4 |
|
FlooringType
|
Marble, Hardwood |
|
FoundationType
|
Poured Concrete |
|
HalfBathTotal
|
1 |
|
HeatingFuel
|
Natural Gas |
|
HeatingType
|
Forced Air |
|
StoriesTotal
|
2 |
|
Type
|
House |
|
UtilityWater
|
Municipal Water |
Parking
Land
|
Acreage
|
No |
|
Sewer
|
Sanitary Sewer |
|
SizeDepth
|
117 Ft ,5 In |
|
SizeFrontage
|
137 Ft ,7 In |
|
SizeIrregular
|
137.66 X 117.45 Ft |
|
SizeTotalText
|
137.66 X 117.45 Ft |
Rooms
| Level |
Type |
Length |
Width |
Dimensions |
|
Second Level |
Bedroom 5 |
5.79 m |
4.98 m |
5.79 m x 4.98 m |
|
Second Level |
Bedroom 2 |
4.85 m |
4.83 m |
4.85 m x 4.83 m |
|
Second Level |
Bedroom 3 |
4.83 m |
3 m |
4.83 m x 3 m |
|
Second Level |
Primary Bedroom |
6.32 m |
|
6.32 m x Measurements not available |
|
Second Level |
Bedroom 4 |
3.81 m |
3.79 m |
3.81 m x 3.79 m |
|
Lower Level |
Recreational, Games Room |
28.1 m |
23.57 m |
28.1 m x 23.57 m |
|
Main Level |
Dining Room |
5.16 m |
4.27 m |
5.16 m x 4.27 m |
|
Main Level |
Great Room |
7.57 m |
4.83 m |
7.57 m x 4.83 m |
|
Main Level |
Library |
4.42 m |
3.76 m |
4.42 m x 3.76 m |
|
Main Level |
Kitchen |
5.11 m |
4.83 m |
5.11 m x 4.83 m |
|
Main Level |
Family Room |
5.29 m |
4.83 m |
5.29 m x 4.83 m |
|
Main Level |
Bedroom |
7.52 m |
4.83 m |
7.52 m x 4.83 m |
https://www.realtor.ca/real-estate/27372732/9-post-road-toronto-bridle-path-sunnybrook-york-mills-bridle-path-sunnybrook-york-mills









































