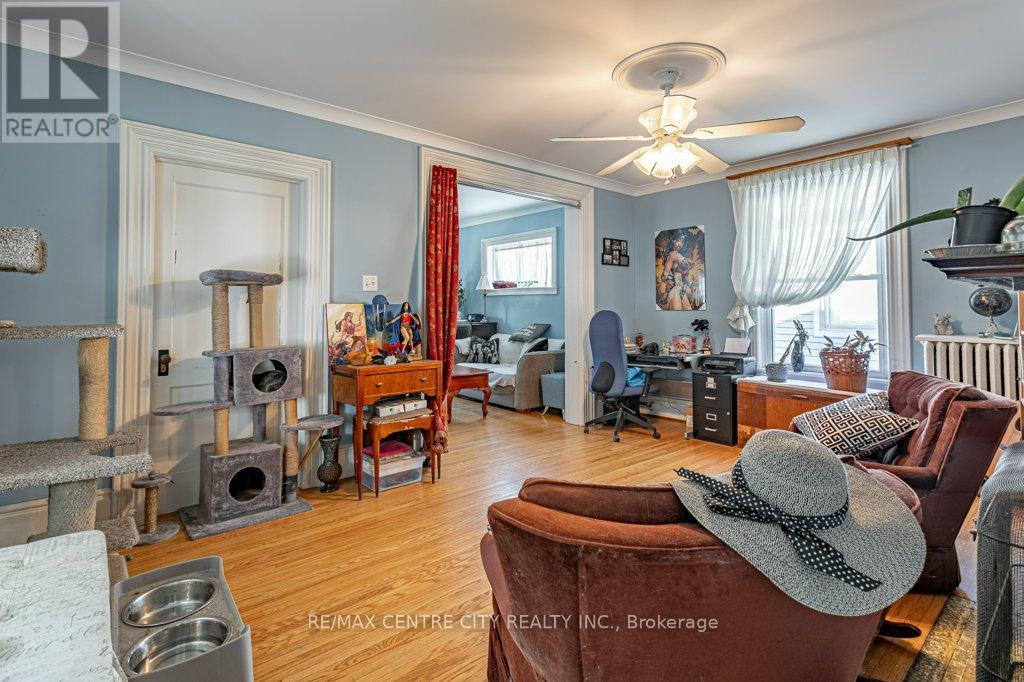416-218-8800
admin@hlfrontier.com
9 Scott Street St. Thomas, Ontario N5P 1K1
4 Bedroom
3 Bathroom
Fireplace
Hot Water Radiator Heat
$474,000
Welcome to 9 Scott St. This property is perfect for first time home buyers or investors. This 2 storey property could easily be converted to 2 units (up/down). The main floor offers a large eat in kitchen, dining room with wood burning fireplace, living room, bedroom with an updated 4pc bath. The 2nd level has 2 entrances, one a the front and one at the back of the property. It offers 3 bedrooms, 4pc bath, kitchenette and storage. The property offers a private drive with 2 parking spaces. (id:49269)
Property Details
| MLS® Number | X9319813 |
| Property Type | Single Family |
| Community Name | NW |
| AmenitiesNearBy | Park, Place Of Worship, Public Transit, Schools |
| ParkingSpaceTotal | 2 |
Building
| BathroomTotal | 3 |
| BedroomsAboveGround | 4 |
| BedroomsTotal | 4 |
| Appliances | Dishwasher, Dryer, Refrigerator, Stove, Washer |
| BasementType | Partial |
| ConstructionStyleAttachment | Detached |
| ExteriorFinish | Aluminum Siding, Brick |
| FireplacePresent | Yes |
| FoundationType | Concrete |
| HalfBathTotal | 1 |
| HeatingFuel | Natural Gas |
| HeatingType | Hot Water Radiator Heat |
| StoriesTotal | 2 |
| Type | House |
| UtilityWater | Municipal Water |
Land
| Acreage | No |
| LandAmenities | Park, Place Of Worship, Public Transit, Schools |
| Sewer | Sanitary Sewer |
| SizeDepth | 108 Ft ,9 In |
| SizeFrontage | 34 Ft ,1 In |
| SizeIrregular | 34.12 X 108.81 Ft ; 34.12ftx108.81ftx34.12ftx108.81ft |
| SizeTotalText | 34.12 X 108.81 Ft ; 34.12ftx108.81ftx34.12ftx108.81ft|under 1/2 Acre |
| ZoningDescription | R3 |
Rooms
| Level | Type | Length | Width | Dimensions |
|---|---|---|---|---|
| Basement | Laundry Room | 3.73 m | 4.8 m | 3.73 m x 4.8 m |
| Basement | Utility Room | 3.38 m | 4.8 m | 3.38 m x 4.8 m |
| Main Level | Kitchen | 3.89 m | 4.29 m | 3.89 m x 4.29 m |
| Main Level | Family Room | 3.25 m | 4.22 m | 3.25 m x 4.22 m |
| Main Level | Living Room | 5.23 m | 3.84 m | 5.23 m x 3.84 m |
| Main Level | Primary Bedroom | 3.66 m | 3.33 m | 3.66 m x 3.33 m |
| Main Level | Bathroom | 3.61 m | 1.45 m | 3.61 m x 1.45 m |
| Upper Level | Kitchen | 3.53 m | 2.51 m | 3.53 m x 2.51 m |
| Upper Level | Bedroom | 3.63 m | 2.64 m | 3.63 m x 2.64 m |
| Upper Level | Bedroom | 2.44 m | 3.53 m | 2.44 m x 3.53 m |
| Upper Level | Bedroom | 4.11 m | 2.44 m | 4.11 m x 2.44 m |
| Upper Level | Bathroom | 2.79 m | 2.77 m | 2.79 m x 2.77 m |
Utilities
| Cable | Installed |
| Sewer | Installed |
https://www.realtor.ca/real-estate/27397691/9-scott-street-st-thomas-nw
Interested?
Contact us for more information





























