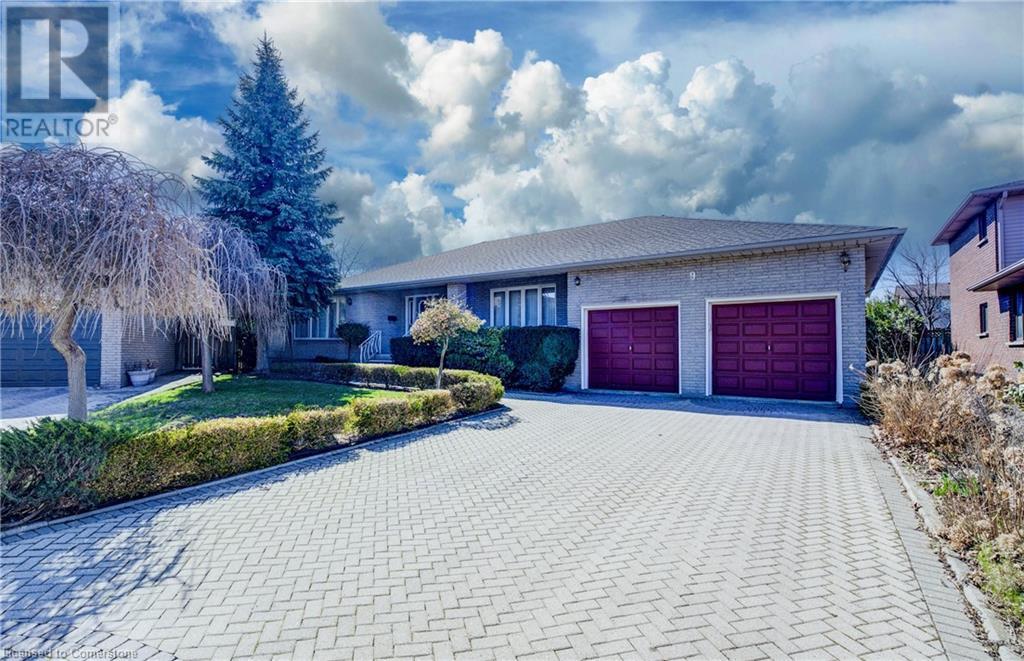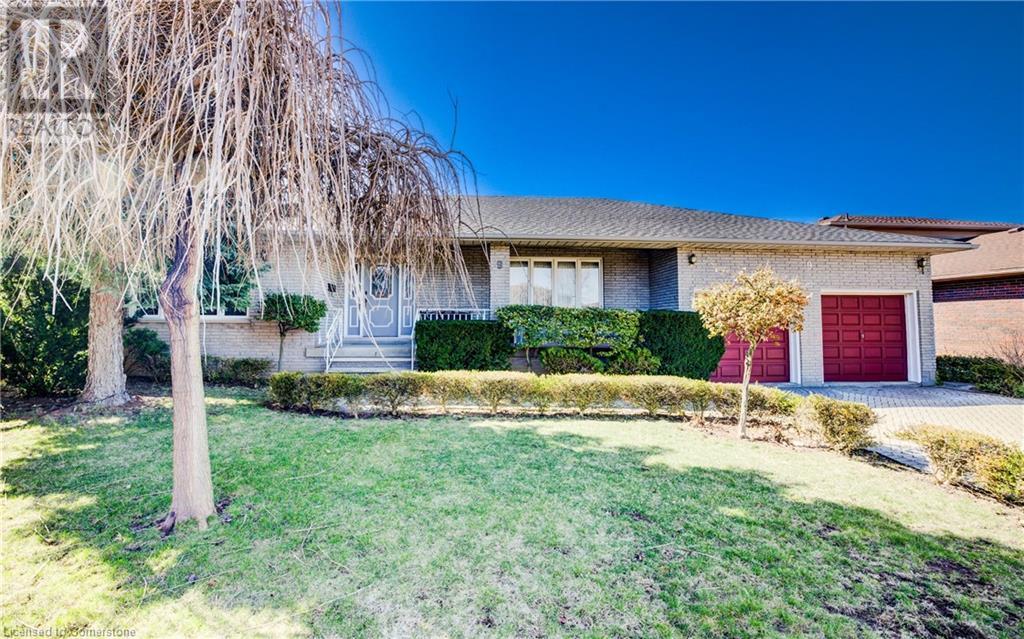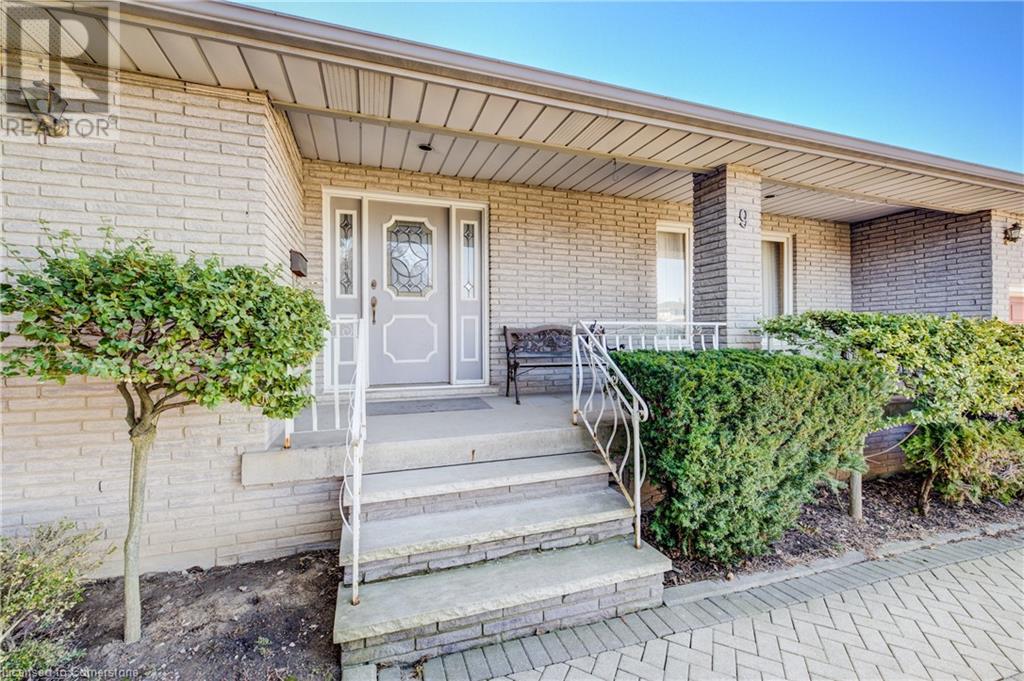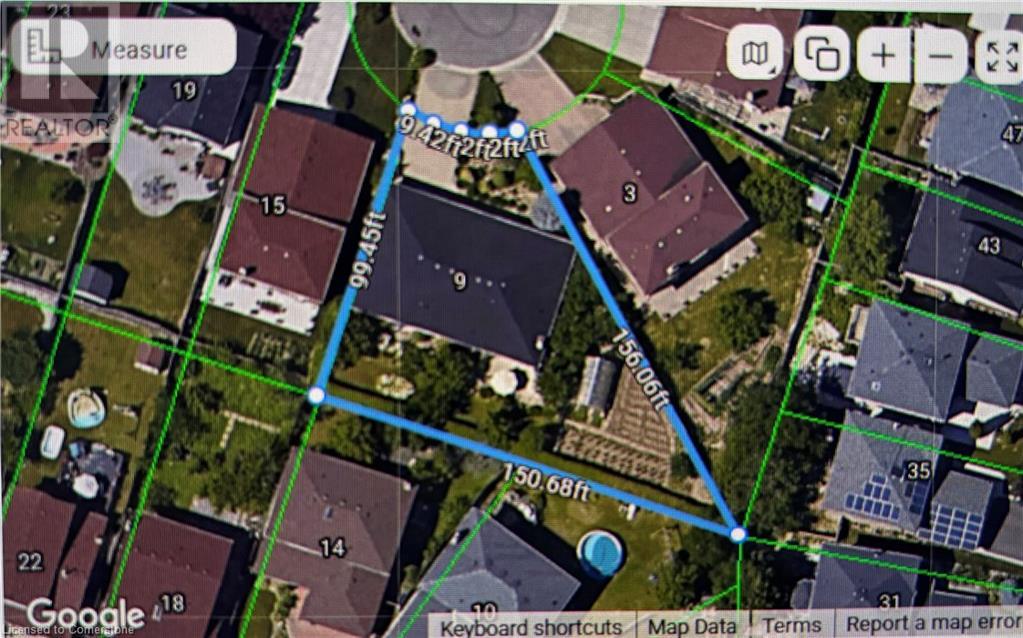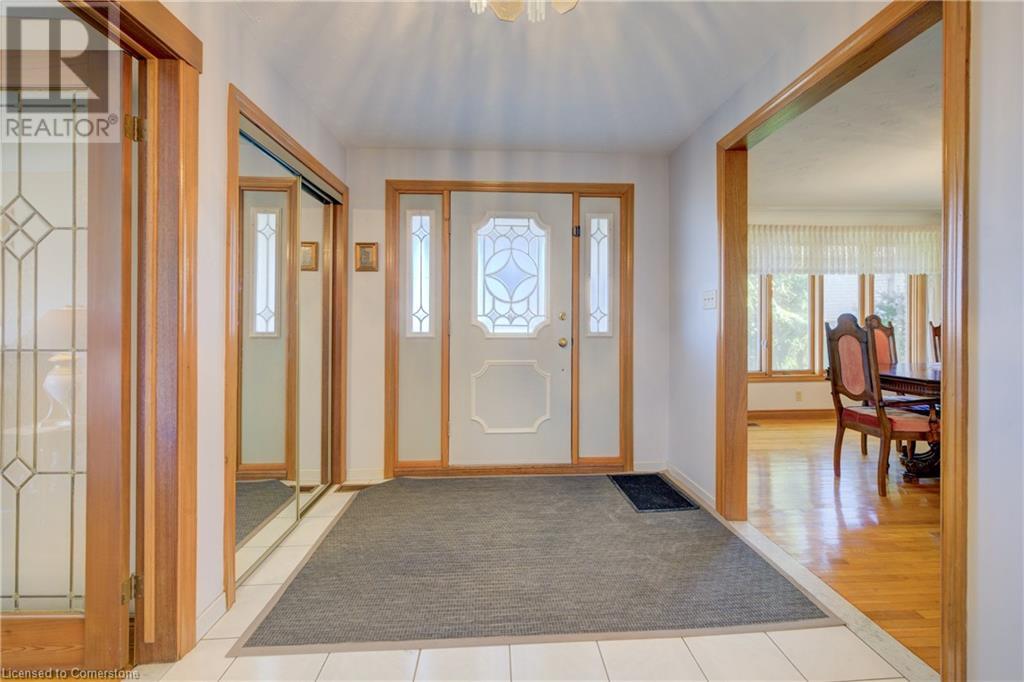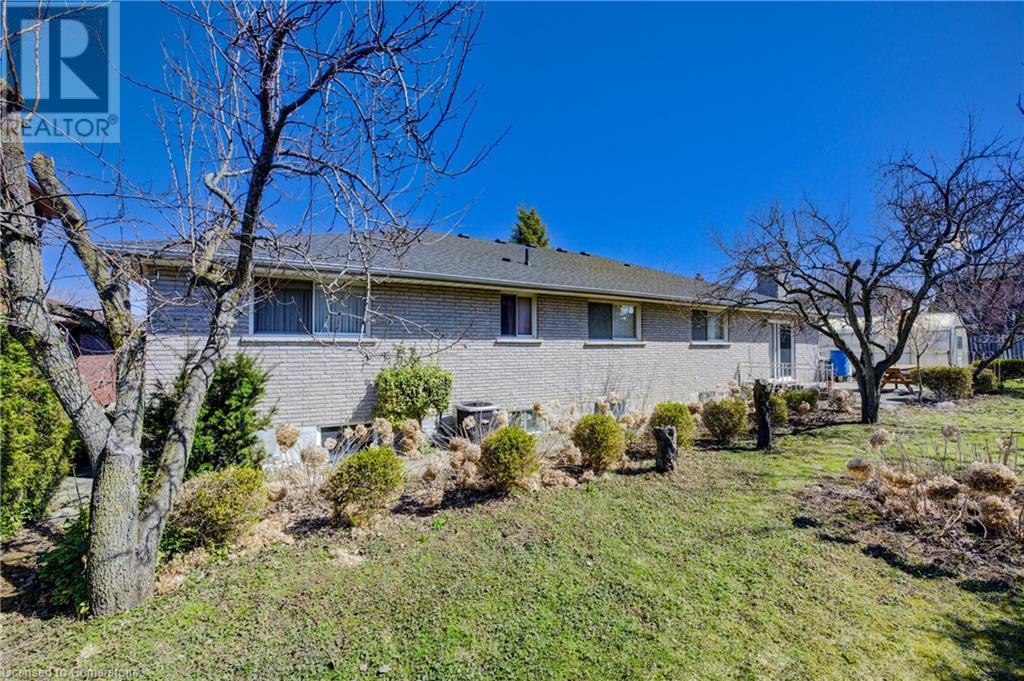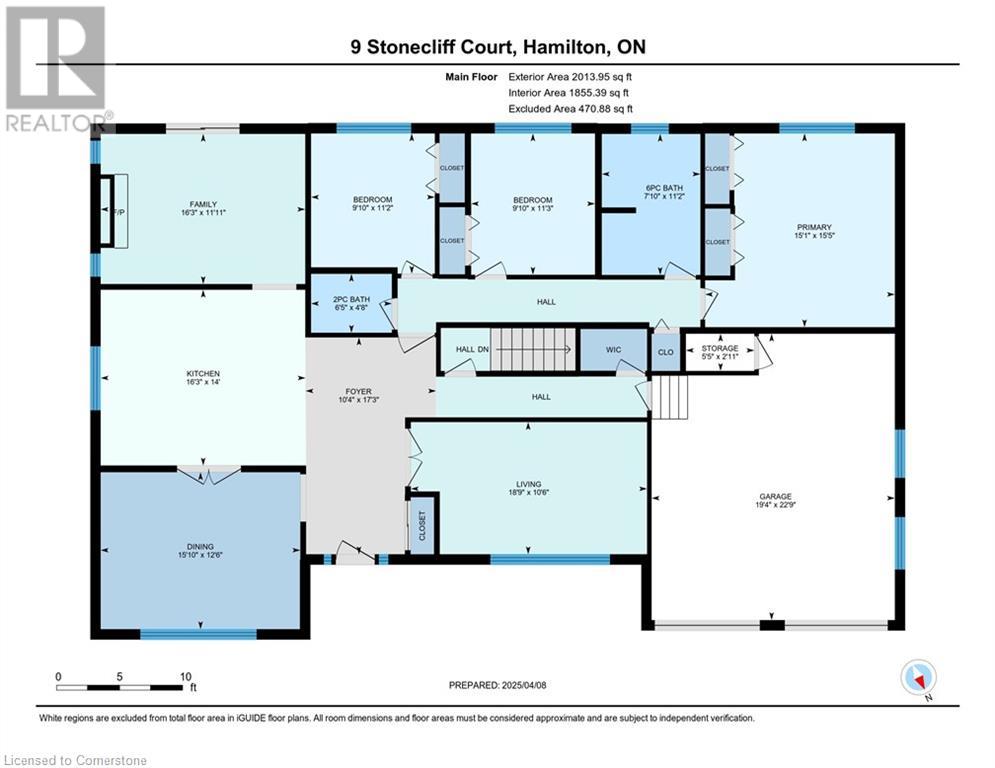416-218-8800
admin@hlfrontier.com
9 Stonecliff Court Hamilton, Ontario L9C 7G2
3 Bedroom
3 Bathroom
1900 sqft
Bungalow
Fireplace
Central Air Conditioning
Forced Air
Landscaped
$1,199,905
Situated on west mountain, this exceptional property has been cherished by the same family since it was built in 1986. The residence boasts hardwood floors, oak kitchen, ceramic finishes, updated roof, expansive front porch, double car garage, and parking for 4-6 vehicles. A generously sized eat-in kitchen and full in-law suite with separate entrance, extra large kitchen/living room, and bedroom are additional highlights. The expansive pie-shaped lot on a court offers a beautiful large yard awaiting your dream. (id:49269)
Property Details
| MLS® Number | 40714740 |
| Property Type | Single Family |
| AmenitiesNearBy | Schools, Shopping |
| CommunityFeatures | School Bus |
| Features | Automatic Garage Door Opener, In-law Suite |
| ParkingSpaceTotal | 6 |
Building
| BathroomTotal | 3 |
| BedroomsAboveGround | 3 |
| BedroomsTotal | 3 |
| Appliances | Dishwasher, Dryer, Freezer, Refrigerator, Stove, Microwave Built-in, Garage Door Opener |
| ArchitecturalStyle | Bungalow |
| BasementDevelopment | Finished |
| BasementType | Full (finished) |
| ConstructionStyleAttachment | Detached |
| CoolingType | Central Air Conditioning |
| ExteriorFinish | Brick |
| FireplaceFuel | Wood |
| FireplacePresent | Yes |
| FireplaceTotal | 2 |
| FireplaceType | Other - See Remarks |
| FoundationType | Block |
| HalfBathTotal | 1 |
| HeatingType | Forced Air |
| StoriesTotal | 1 |
| SizeInterior | 1900 Sqft |
| Type | House |
| UtilityWater | Municipal Water |
Parking
| Attached Garage |
Land
| AccessType | Highway Access |
| Acreage | No |
| LandAmenities | Schools, Shopping |
| LandscapeFeatures | Landscaped |
| Sewer | Municipal Sewage System |
| SizeDepth | 156 Ft |
| SizeFrontage | 38 Ft |
| SizeTotalText | Under 1/2 Acre |
| ZoningDescription | C |
Rooms
| Level | Type | Length | Width | Dimensions |
|---|---|---|---|---|
| Basement | 3pc Bathroom | Measurements not available | ||
| Basement | Storage | 16'1'' x 7'9'' | ||
| Basement | Recreation Room | 26'2'' x 13'9'' | ||
| Basement | Eat In Kitchen | 26'5'' x 14'5'' | ||
| Basement | Family Room | 37'10'' x 15'6'' | ||
| Main Level | Primary Bedroom | 15'5'' x 15'1'' | ||
| Main Level | Bonus Room | 18'9'' x 10'6'' | ||
| Main Level | Eat In Kitchen | 16'3'' x 14'0'' | ||
| Main Level | Foyer | 17'3'' x 10'4'' | ||
| Main Level | Family Room | 16'3'' x 11'11'' | ||
| Main Level | Dining Room | 12'6'' x 15'10'' | ||
| Main Level | Bedroom | 11'3'' x 9'10'' | ||
| Main Level | Bedroom | 11'2'' x 9'10'' | ||
| Main Level | 5pc Bathroom | Measurements not available | ||
| Main Level | 2pc Bathroom | Measurements not available |
https://www.realtor.ca/real-estate/28136925/9-stonecliff-court-hamilton
Interested?
Contact us for more information

